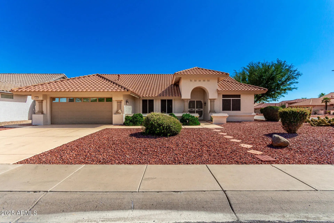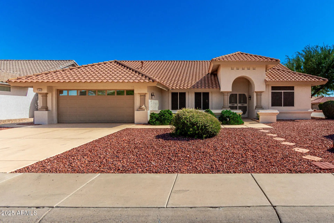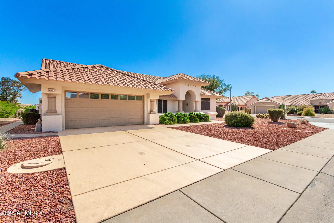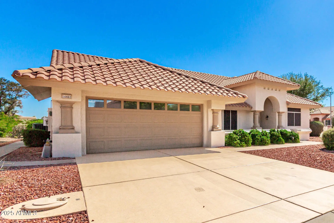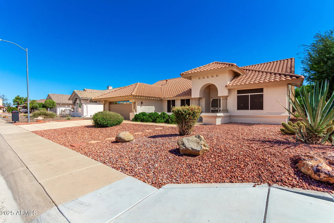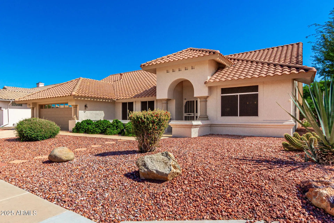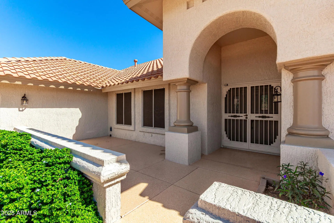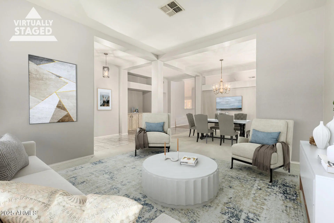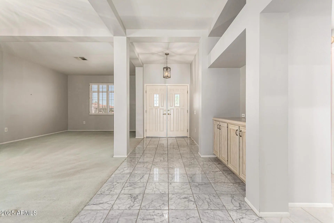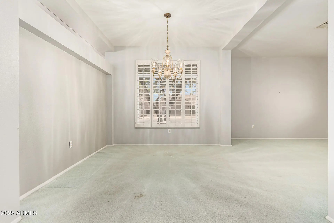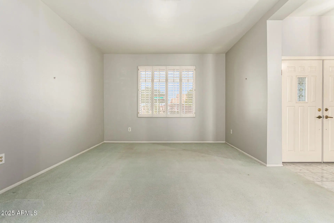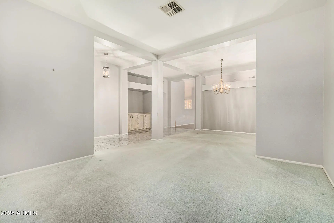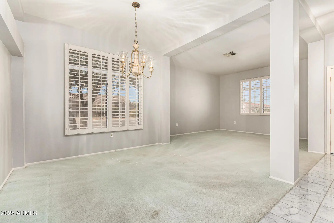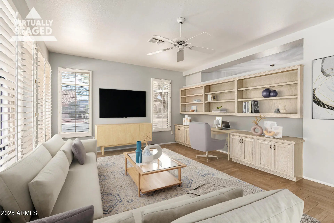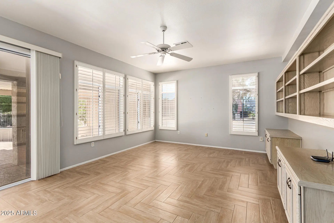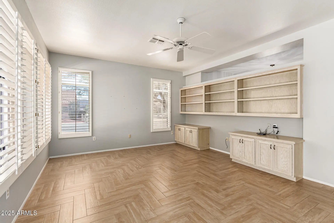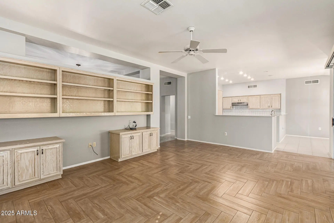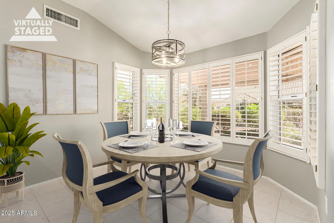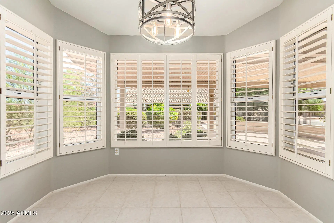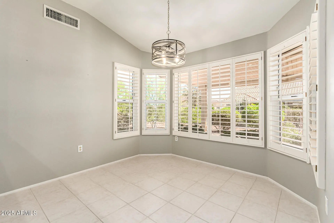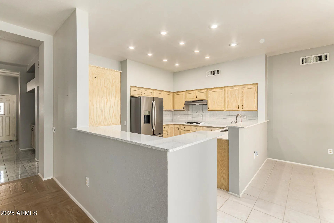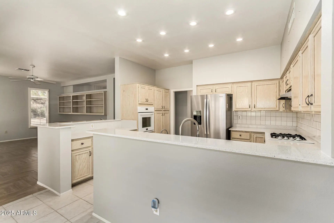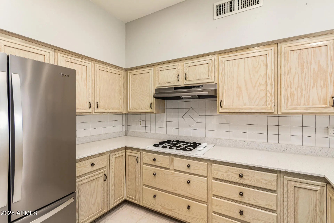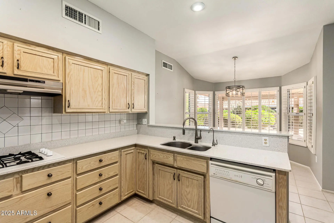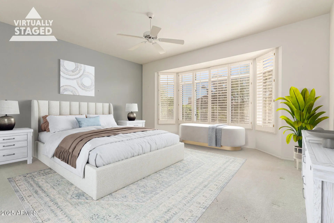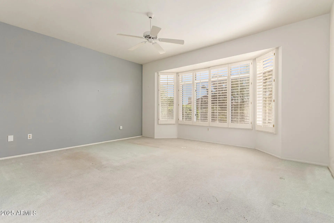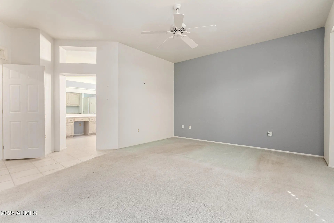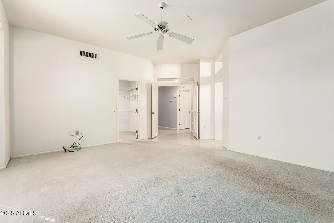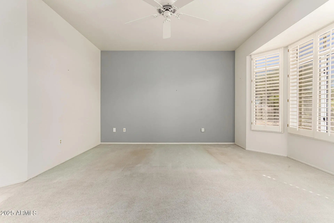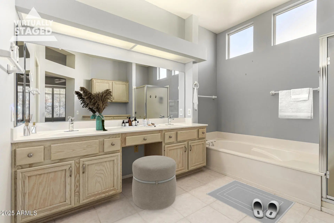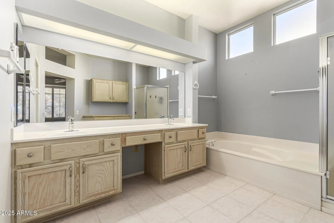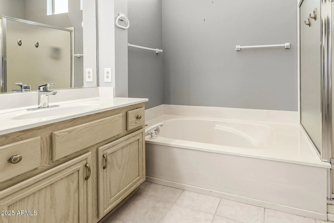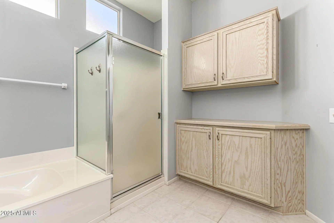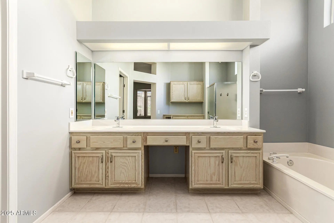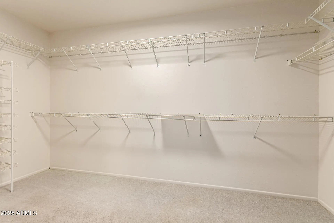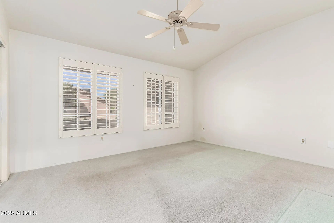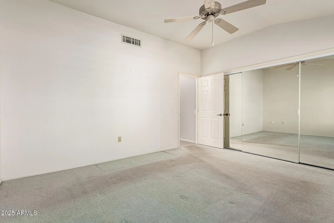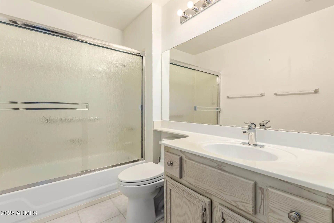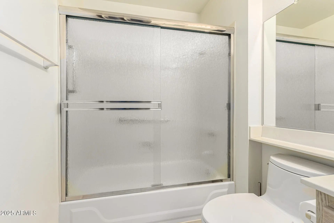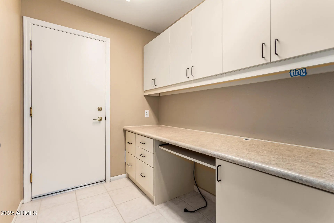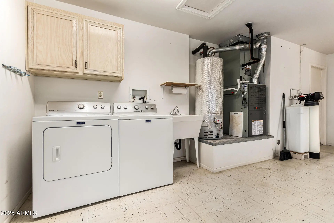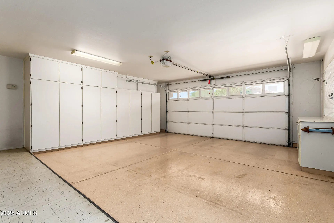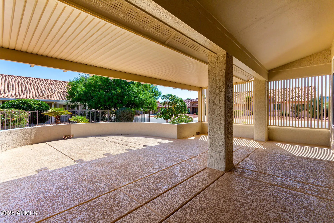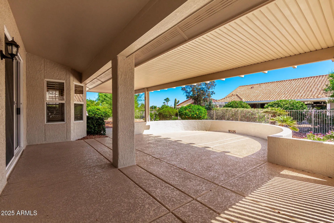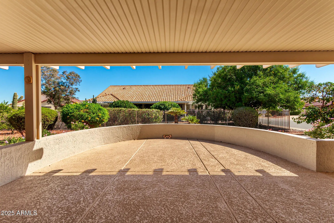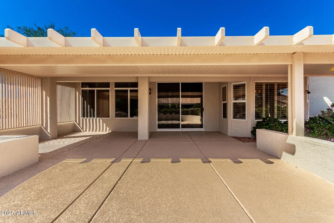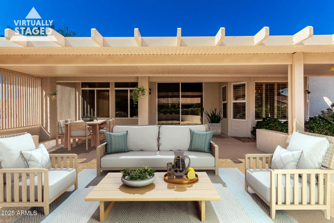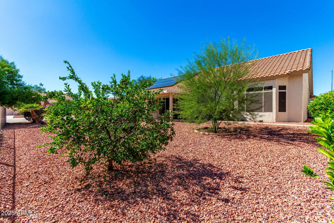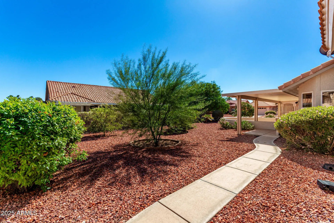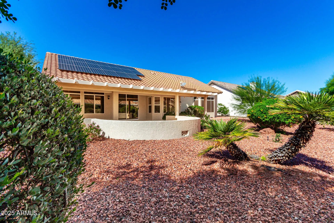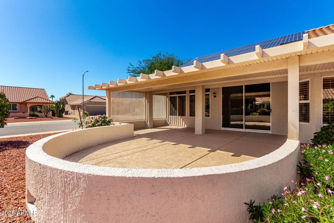- 2 Beds
- 2 Baths
- 2,150 Sqft
- .22 Acres
14402 W Trading Post Drive
Sandoval Floor Plan | 2 Bed | 2 Bath | 2,150 Sq Ft Beautifully maintained Sandoval floor plan showcasing pride of ownership. Enjoy energy efficiency with owned solar, plus peace of mind with roof underlayment (2021), HVAC (2019), interior and exterior paint (2025), and new sunscreens (2025). The inviting interior features plantation shutters, a spacious layout, and abundant natural light. Step outside to a covered patio surrounded by lush Arizona landscaping, perfect for relaxing or entertaining. The garage is complete with built-in cabinets, a workbench, and an epoxy floor.
Essential Information
- MLS® #6934793
- Price$441,000
- Bedrooms2
- Bathrooms2.00
- Square Footage2,150
- Acres0.22
- Year Built1991
- TypeResidential
- Sub-TypeSingle Family Residence
- StatusActive
Community Information
- Address14402 W Trading Post Drive
- CitySun City West
- CountyMaricopa
- StateAZ
- Zip Code85375
Subdivision
SUN CITY WEST 36 LOT 1-315 TR A-D
Amenities
- UtilitiesAPS, SW Gas, Phone Available
- Parking Spaces2
- # of Garages2
Amenities
Racquetball, Golf, Pickleball, Community Spa Htd, Tennis Court(s), Biking/Walking Path, Fitness Center
Parking
Garage Door Opener, Direct Access
Interior
- HeatingNatural Gas
- CoolingCentral Air, Ceiling Fan(s)
- # of Stories1
Interior Features
High Speed Internet, Double Vanity, Eat-in Kitchen, 9+ Flat Ceilings, Full Bth Master Bdrm, Separate Shwr & Tub
Exterior
- Exterior FeaturesCovered Deck
- WindowsDual Pane
- RoofTile
- ConstructionStucco, Wood Frame, Painted
Lot Description
East/West Exposure, Corner Lot, Desert Back, Desert Front, Auto Timer H2O Front, Auto Timer H2O Back
School Information
- DistrictAdult
- ElementaryAdult
- MiddleAdult
- HighAdult
Listing Details
- OfficeHomeSmart
Price Change History for 14402 W Trading Post Drive, Sun City West, AZ (MLS® #6934793)
| Date | Details | Change |
|---|---|---|
| Price Reduced from $454,000 to $441,000 |
HomeSmart.
![]() Information Deemed Reliable But Not Guaranteed. All information should be verified by the recipient and none is guaranteed as accurate by ARMLS. ARMLS Logo indicates that a property listed by a real estate brokerage other than Launch Real Estate LLC. Copyright 2025 Arizona Regional Multiple Listing Service, Inc. All rights reserved.
Information Deemed Reliable But Not Guaranteed. All information should be verified by the recipient and none is guaranteed as accurate by ARMLS. ARMLS Logo indicates that a property listed by a real estate brokerage other than Launch Real Estate LLC. Copyright 2025 Arizona Regional Multiple Listing Service, Inc. All rights reserved.
Listing information last updated on November 23rd, 2025 at 6:33pm MST.



