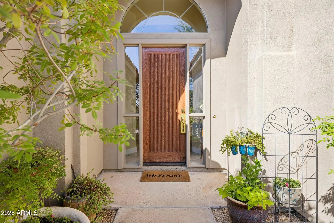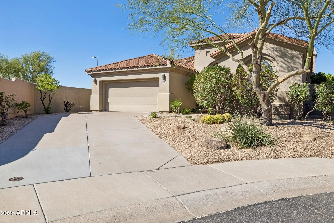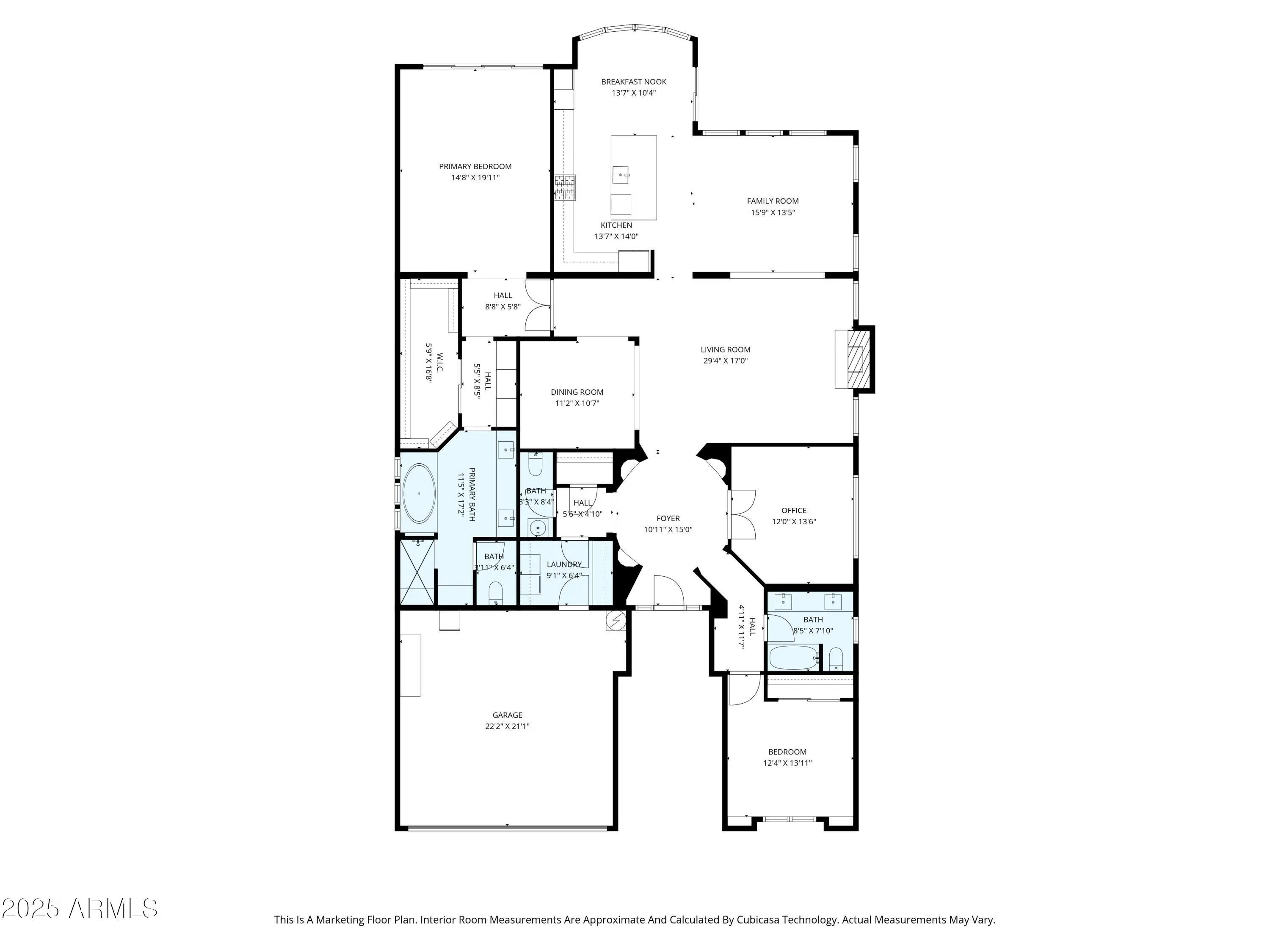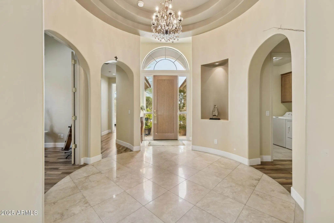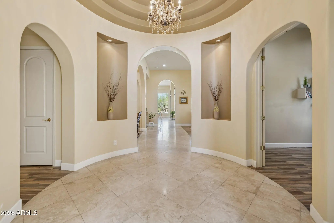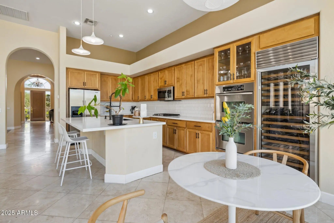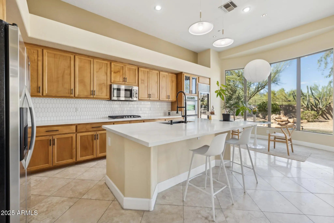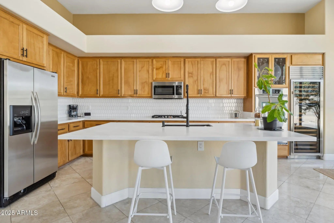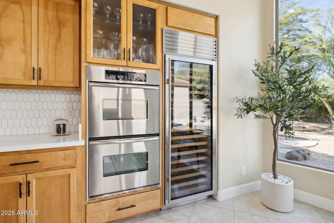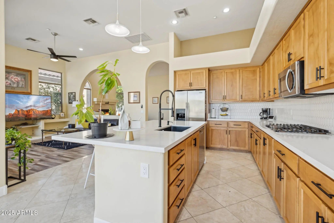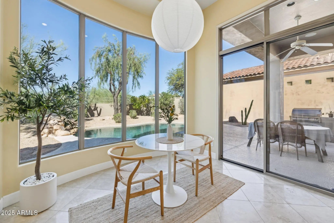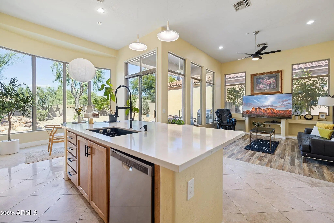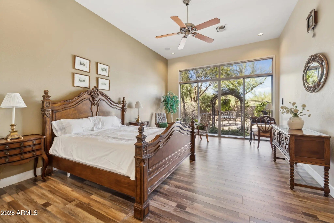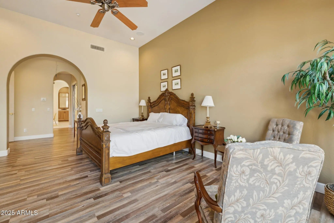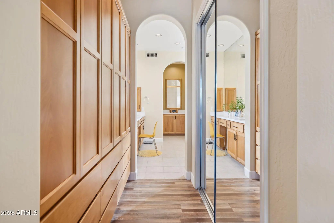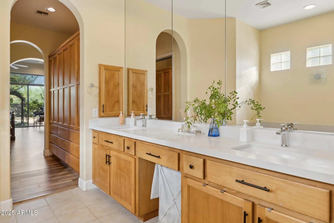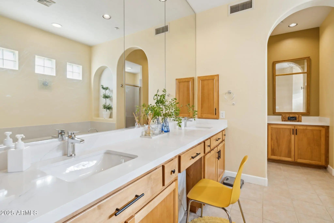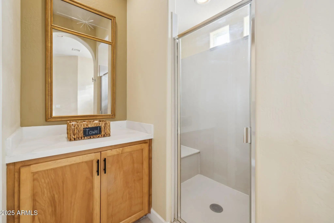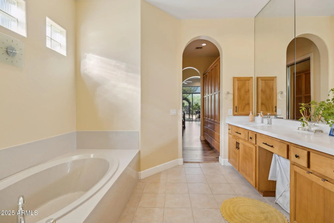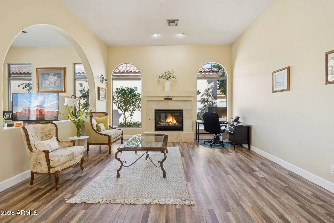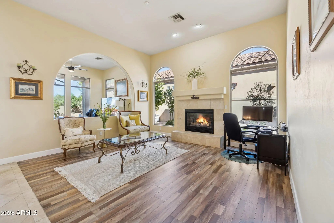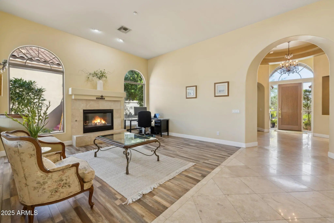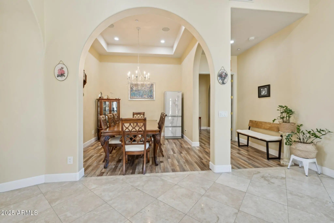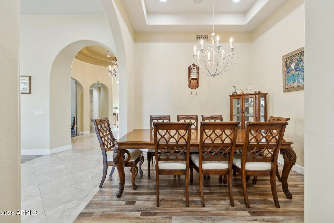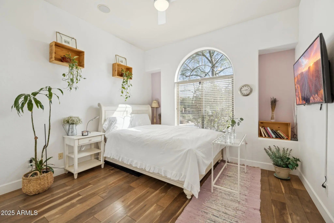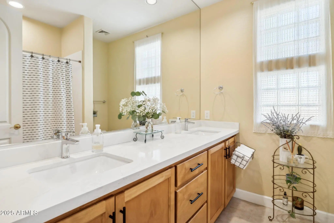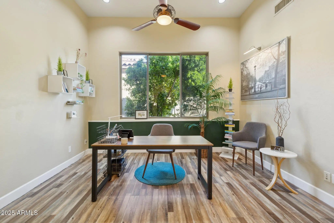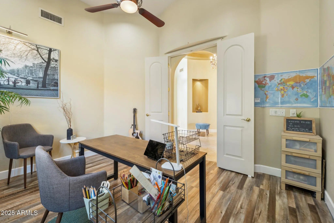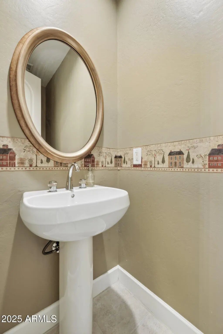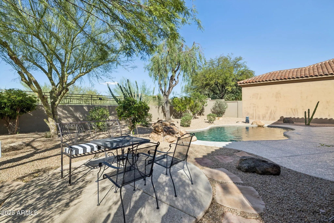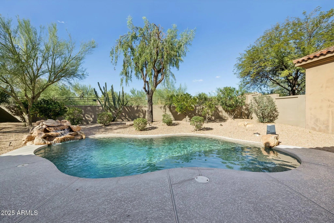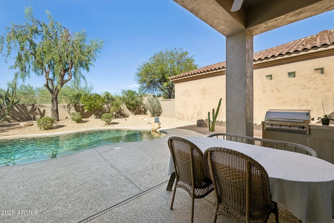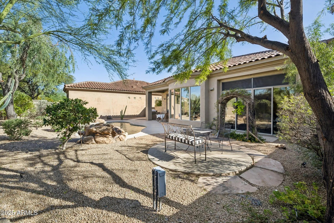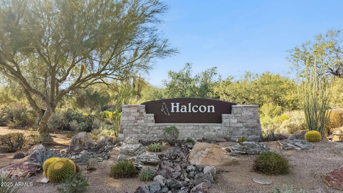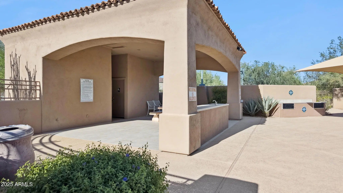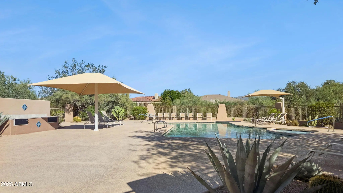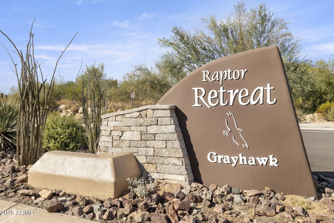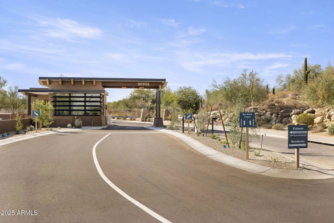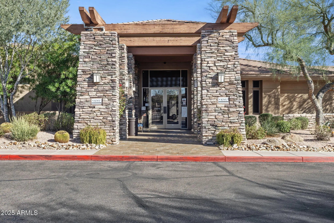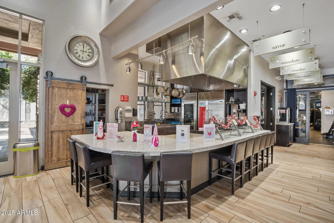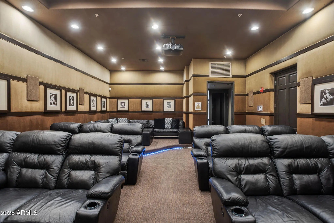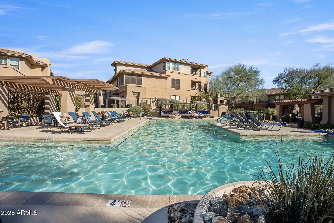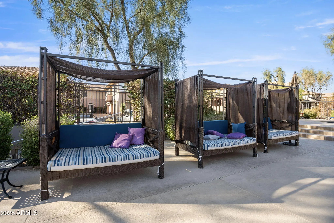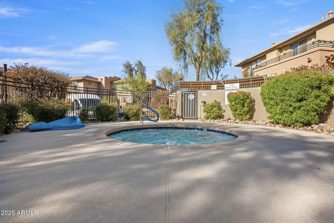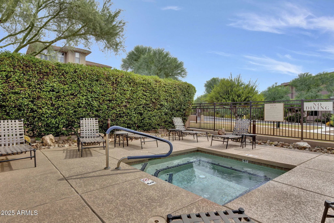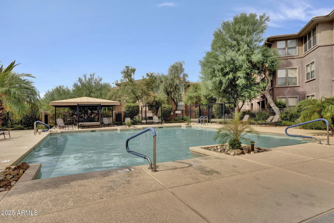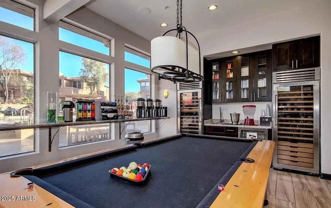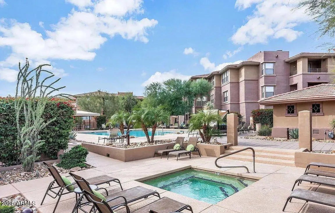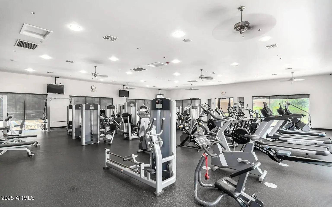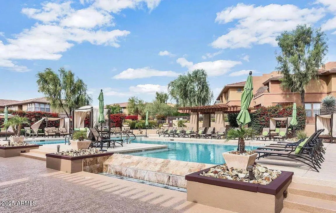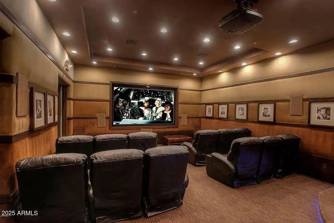- 2 Beds
- 3 Baths
- 2,616 Sqft
- .19 Acres
7632 E Overlook Drive
Beautifully appointed home in the highly desirable Grayhawk community of Scottsdale. This charming residence offers comfort, privacy, and convenience, located at the end of a quiet cul-de-sac with no neighbors on three sides. The spacious, light-filled floor plan features laminate flooring added in 2021 and a kitchen with updated quartz countertops added in 2023, alder wood cabinets, double ovens, and a Sub-Zero wine refrigerator. The primary suite includes an en-suite bath and large patio access to the backyard. Enjoy outdoor living with desert landscaping, a PebbleTec pool, and a built-in BBQ—perfect for entertaining. A new A/C system installed in 2022 ensures year-round comfort. Prime Grayhawk location close to trails, parks, shopping, and dining.
Essential Information
- MLS® #6934812
- Price$1,129,000
- Bedrooms2
- Bathrooms3.00
- Square Footage2,616
- Acres0.19
- Year Built2001
- TypeResidential
- Sub-TypeSingle Family Residence
- StatusActive
Community Information
- Address7632 E Overlook Drive
- SubdivisionGrayhawk
- CityScottsdale
- CountyMaricopa
- StateAZ
- Zip Code85255
Amenities
- UtilitiesAPS, SW Gas
- Parking Spaces2
- ParkingGarage Door Opener
- # of Garages2
- ViewMountain(s)
- Has PoolYes
- PoolPlay Pool
Amenities
Pool, Gated, Community Spa, Community Spa Htd, Guarded Entry
Interior
- HeatingNatural Gas
- CoolingCentral Air, Ceiling Fan(s)
- FireplaceYes
- FireplacesLiving Room
- # of Stories1
Interior Features
High Speed Internet, Double Vanity, Eat-in Kitchen, 9+ Flat Ceilings, Kitchen Island, Full Bth Master Bdrm, Separate Shwr & Tub
Exterior
- Exterior FeaturesCovered Patio(s)
- WindowsSolar Screens
- RoofTile
- ConstructionStucco, Wood Frame, Painted
Lot Description
Adjacent to Wash, North/South Exposure, Sprinklers In Rear, Sprinklers In Front, Desert Back, Desert Front, Cul-De-Sac, Auto Timer H2O Front, Auto Timer H2O Back
School Information
- ElementaryGrayhawk Elementary School
- MiddleMountain Trail Middle School
- HighPinnacle High School
District
Paradise Valley Unified District
Listing Details
- OfficeWest USA Realty
West USA Realty.
![]() Information Deemed Reliable But Not Guaranteed. All information should be verified by the recipient and none is guaranteed as accurate by ARMLS. ARMLS Logo indicates that a property listed by a real estate brokerage other than Launch Real Estate LLC. Copyright 2026 Arizona Regional Multiple Listing Service, Inc. All rights reserved.
Information Deemed Reliable But Not Guaranteed. All information should be verified by the recipient and none is guaranteed as accurate by ARMLS. ARMLS Logo indicates that a property listed by a real estate brokerage other than Launch Real Estate LLC. Copyright 2026 Arizona Regional Multiple Listing Service, Inc. All rights reserved.
Listing information last updated on January 12th, 2026 at 9:48pm MST.



