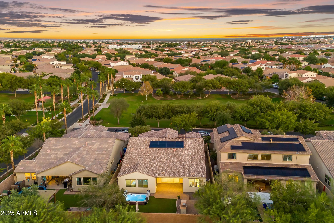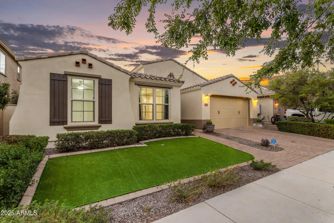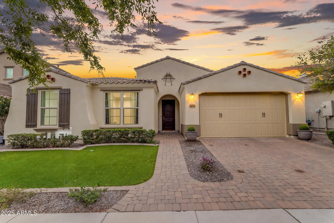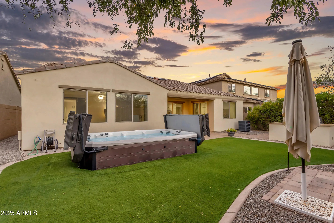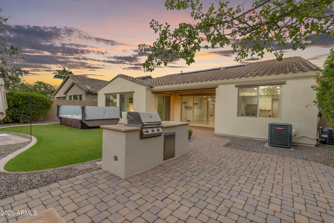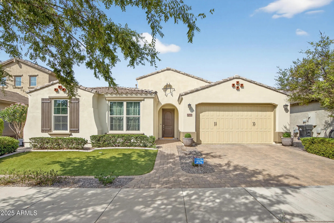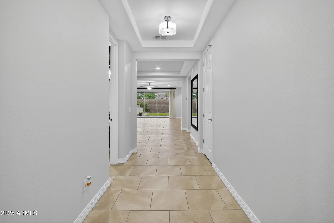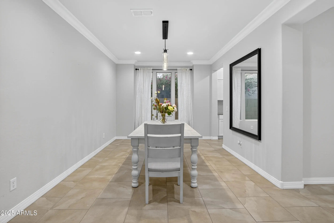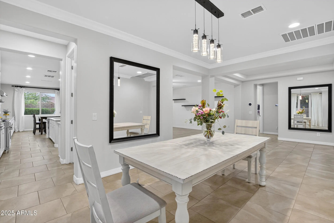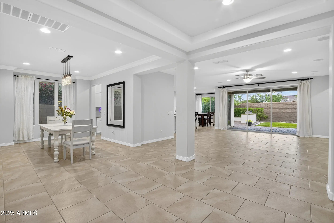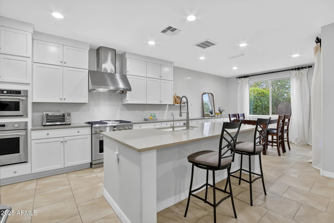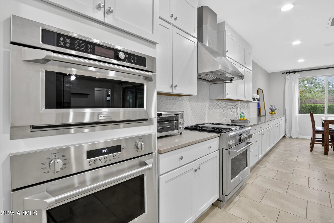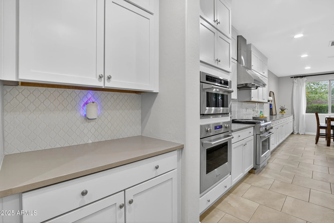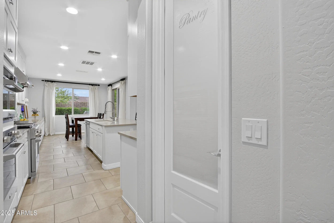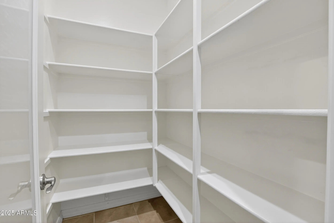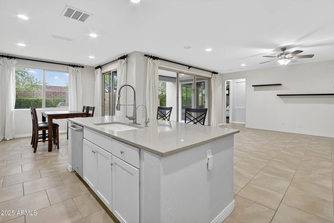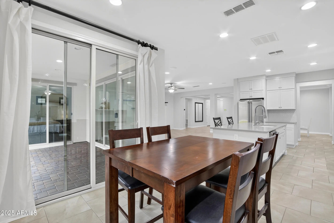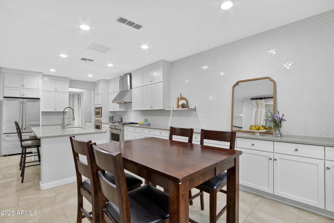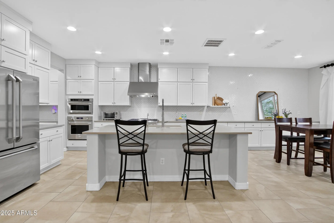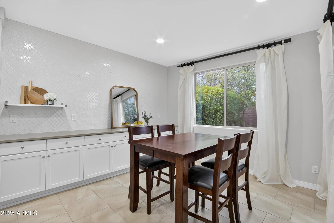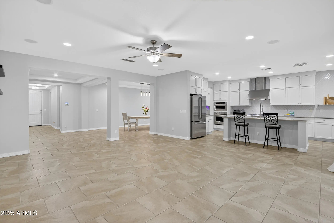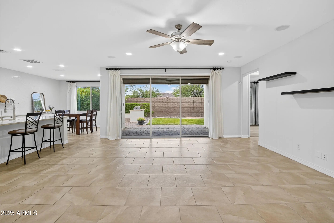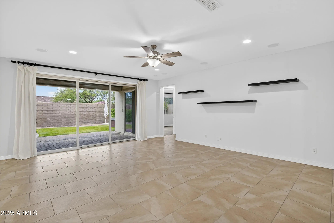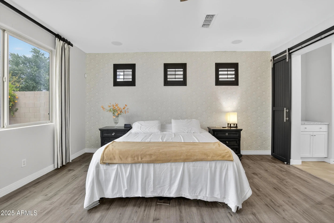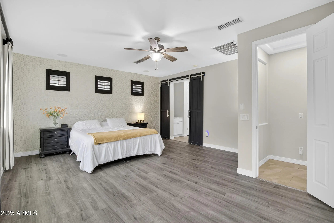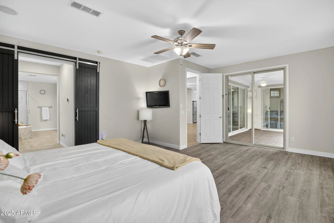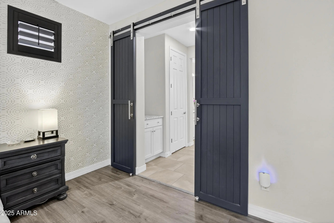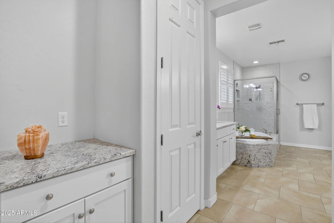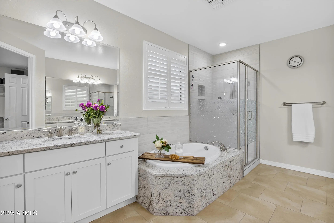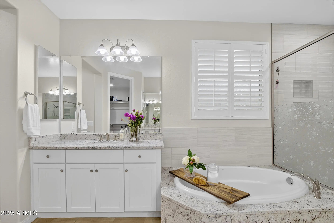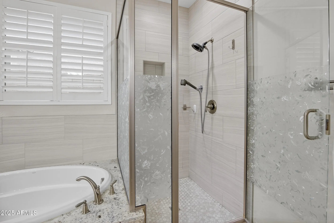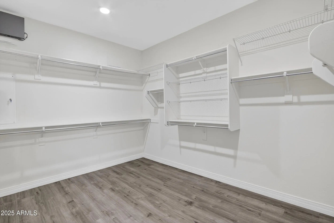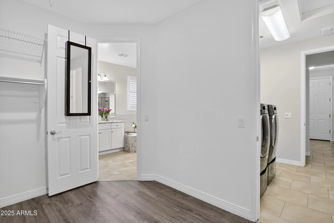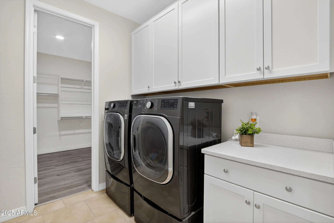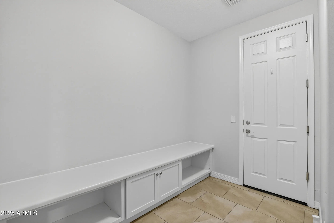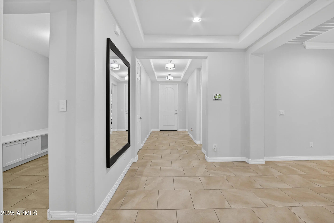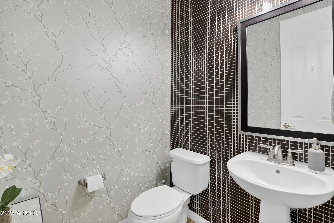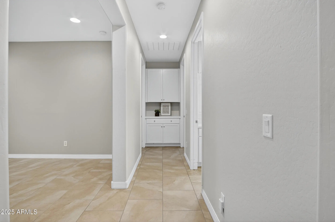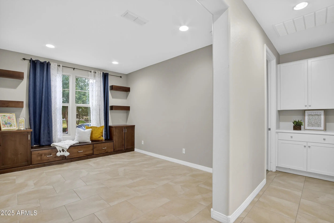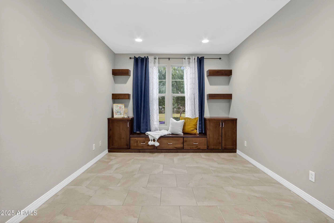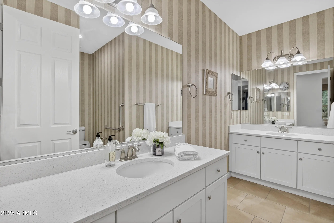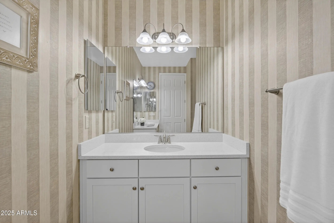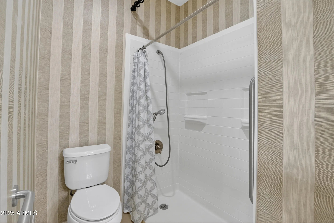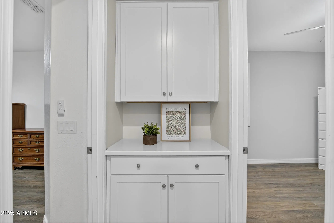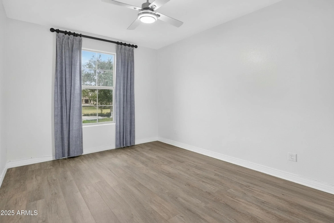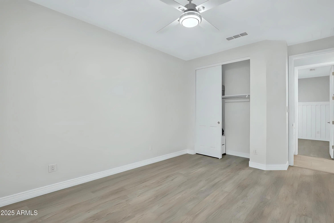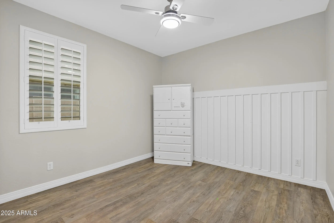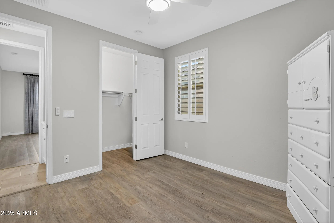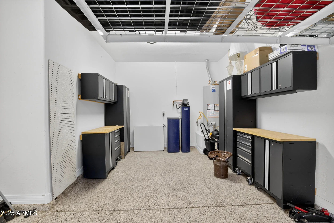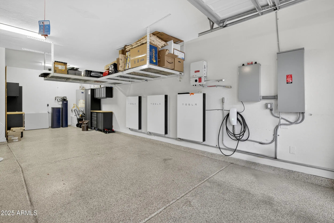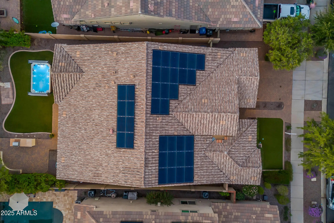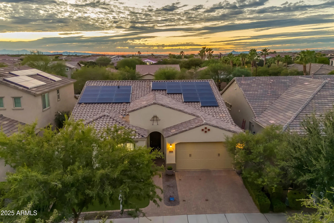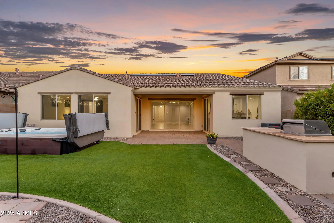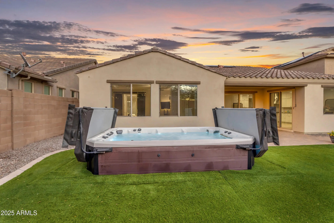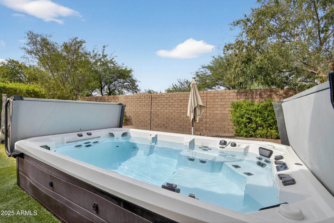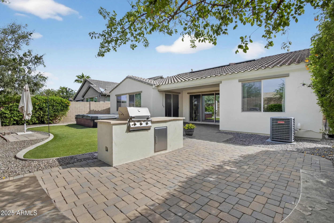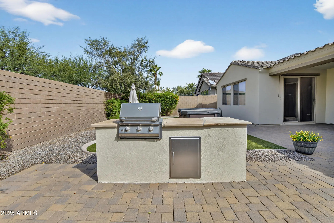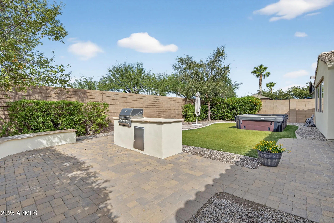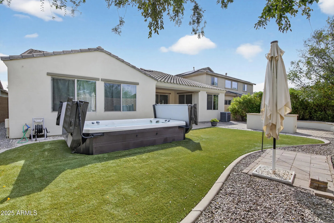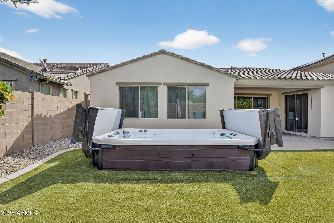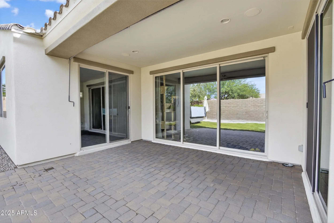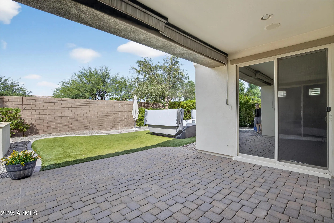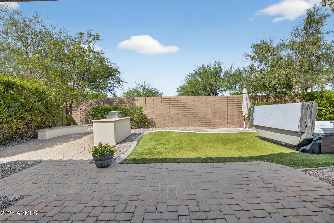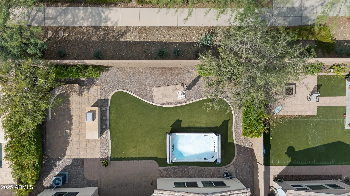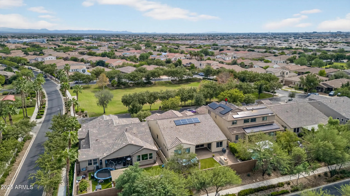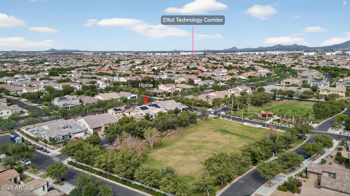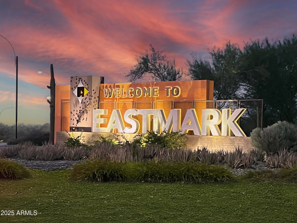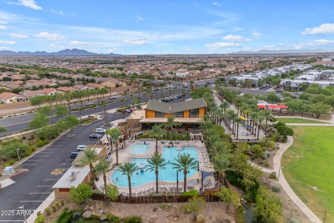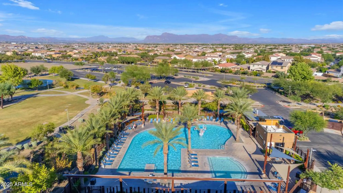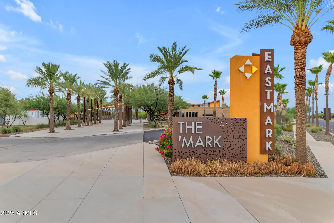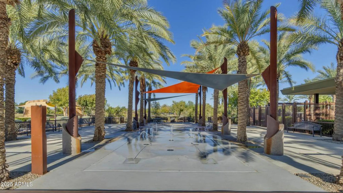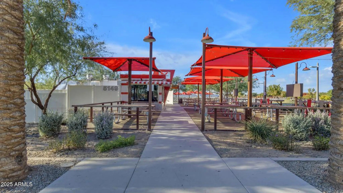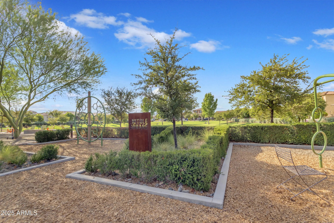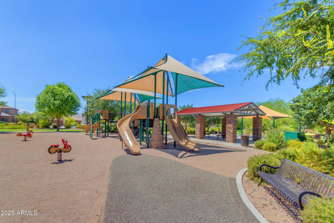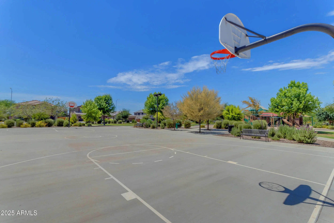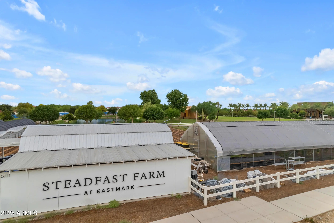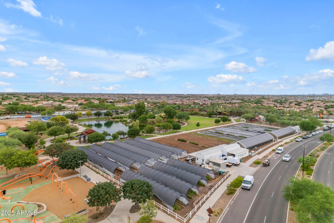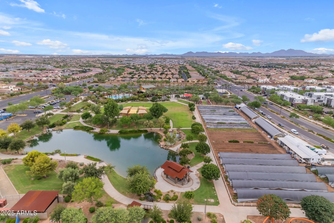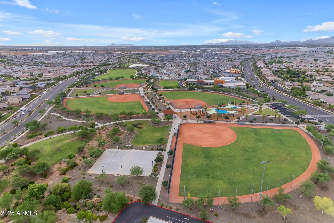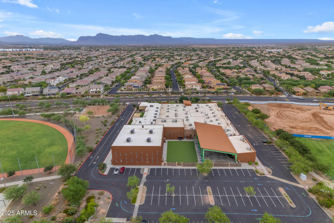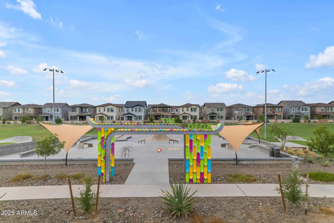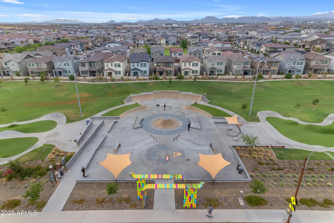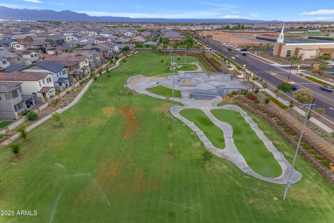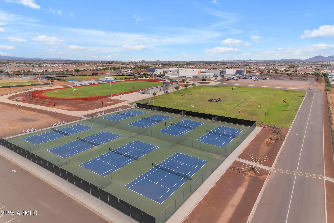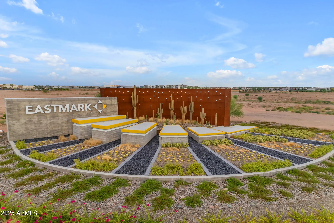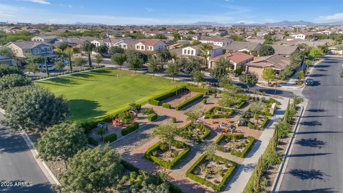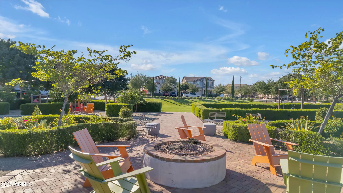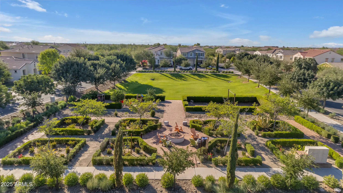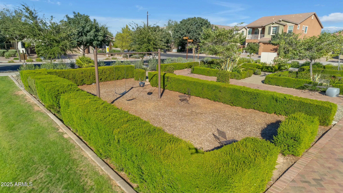- 3 Beds
- 3 Baths
- 2,832 Sqft
- .19 Acres
5028 S Centric Way
Former Model Home packed with upgrades! This popular split floor plan features three bedrooms plus a den and a 3-bay garage. The Chef's Kitchen equipped with double-stacked white maple cabinetry, quartz counter tops, Monogram appliances including a 36-inch gas stove and dual ovens. Enjoy significant energy savings with fully owned Tesla solar panels and Tesla Powerwall (3 Batteries)! Entertain effortlessly with a 12-foot multi-slide glass door, backyard featuring pavers, turf, a built-in BBQ area, and Swim Spa. Additional features include a large mudroom, custom built-ins in the den/office, coffered ceilings, high-end finishes throughout. Enjoy resort-style living in this highly sought-after community! Amenities around the corner include a luxurious community pool, splash pads, numerous parks, the Steadfast Farm, the Handlebar Diner, and the state-of-the-art clubhouse, "The Mark." The community also hosts year-round events and offers various family-friendly activities. Don't miss this opportunity to own an exceptional home!
Essential Information
- MLS® #6934822
- Price$755,000
- Bedrooms3
- Bathrooms3.00
- Square Footage2,832
- Acres0.19
- Year Built2015
- TypeResidential
- Sub-TypeSingle Family Residence
- StatusActive
Community Information
- Address5028 S Centric Way
- CityMesa
- CountyMaricopa
- StateAZ
- Zip Code85212
Subdivision
EASTMARK DU-7 SOUTH PARCEL 7-3A
Amenities
- Parking Spaces3
- # of Garages3
Amenities
Pool, Pickleball, Tennis Court(s), Playground, Biking/Walking Path
Utilities
SRP, Natural Gas Available, SW Gas
Parking
Tandem Garage, Garage Door Opener, Attch'd Gar Cabinets, Electric Vehicle Charging Station(s)
Interior
- # of Stories1
Interior Features
High Speed Internet, Double Vanity, Breakfast Bar, 9+ Flat Ceilings, No Interior Steps, Kitchen Island, Full Bth Master Bdrm, Separate Shwr & Tub
Heating
ENERGY STAR Qualified Equipment, Natural Gas
Cooling
Ceiling Fan(s), ENERGY STAR Qualified Equipment
Exterior
- Exterior FeaturesBuilt-in BBQ, Covered Patio(s)
- WindowsENERGY STAR Qualified Windows
- RoofReflective Coating, Concrete
- ConstructionStucco, Wood Frame, Painted
Lot Description
Borders Common Area, North/South Exposure, Synthetic Grass Frnt, Synthetic Grass Back, Auto Timer H2O Front, Auto Timer H2O Back
School Information
- DistrictQueen Creek Unified District
- ElementarySilver Valley Elementary
- MiddleQueen Creek Junior High School
- HighEastmark High School
Listing Details
- OfficeRealty ONE Group
Price Change History for 5028 S Centric Way, Mesa, AZ (MLS® #6934822)
| Date | Details | Change |
|---|---|---|
| Price Reduced from $765,000 to $755,000 | ||
| Price Reduced from $779,999 to $765,000 |
Realty ONE Group.
![]() Information Deemed Reliable But Not Guaranteed. All information should be verified by the recipient and none is guaranteed as accurate by ARMLS. ARMLS Logo indicates that a property listed by a real estate brokerage other than Launch Real Estate LLC. Copyright 2026 Arizona Regional Multiple Listing Service, Inc. All rights reserved.
Information Deemed Reliable But Not Guaranteed. All information should be verified by the recipient and none is guaranteed as accurate by ARMLS. ARMLS Logo indicates that a property listed by a real estate brokerage other than Launch Real Estate LLC. Copyright 2026 Arizona Regional Multiple Listing Service, Inc. All rights reserved.
Listing information last updated on January 26th, 2026 at 5:43am MST.



