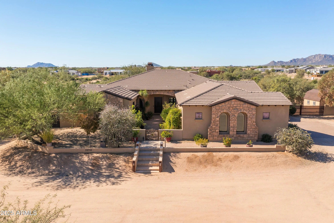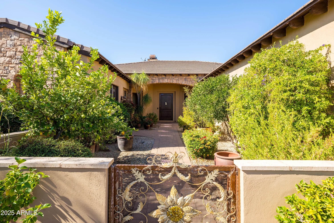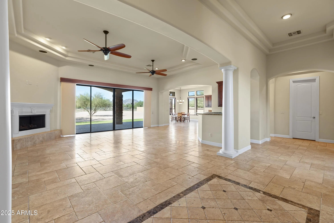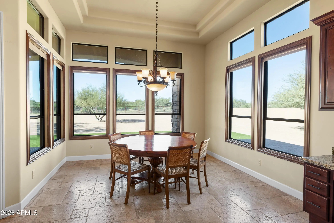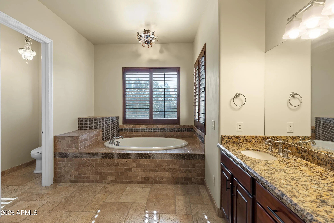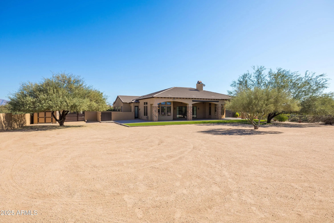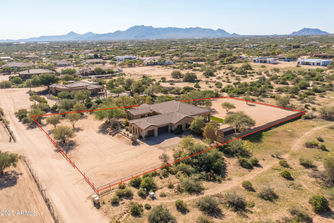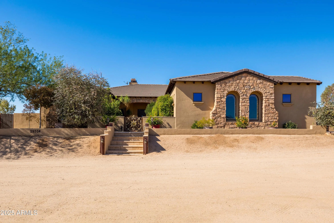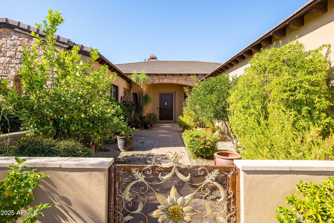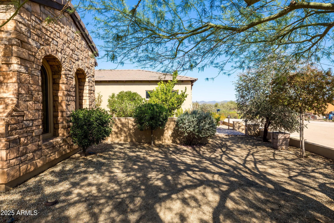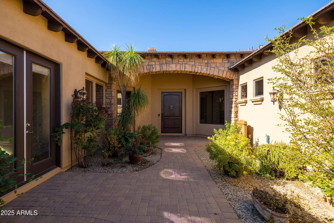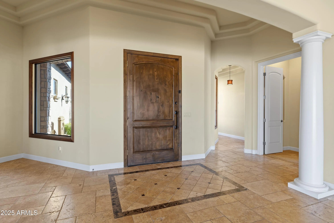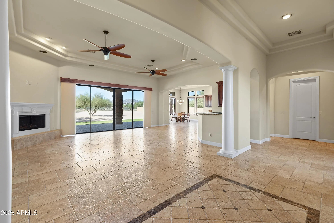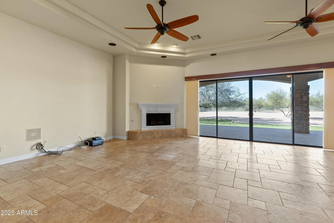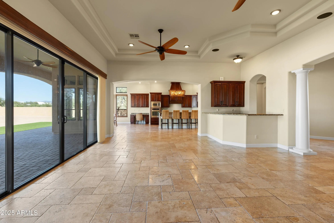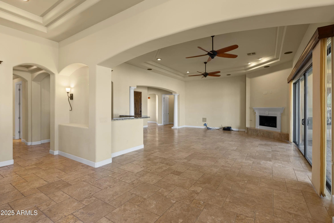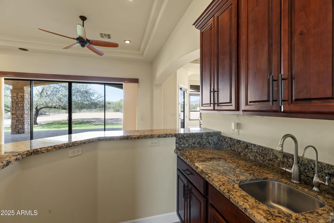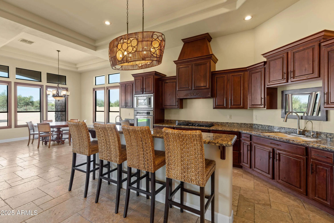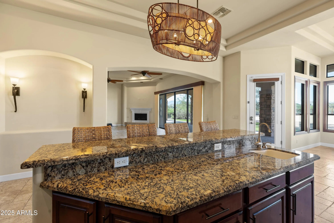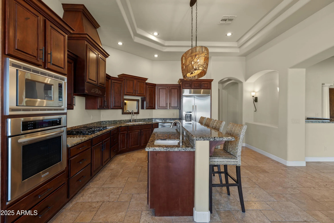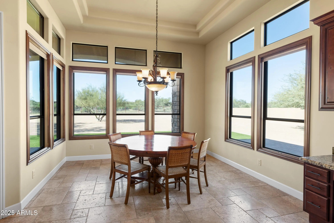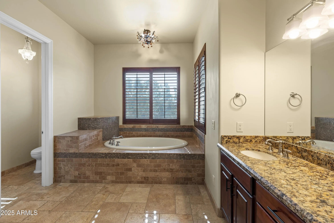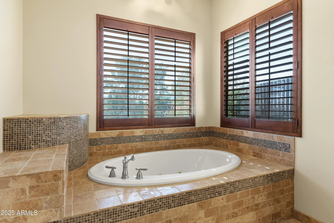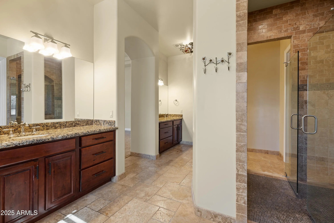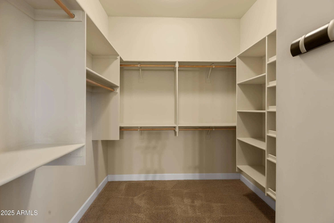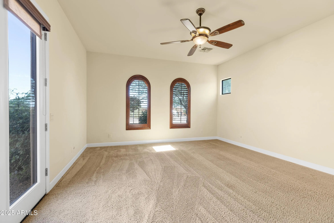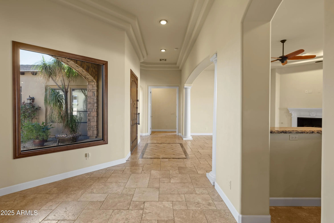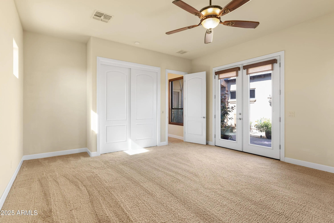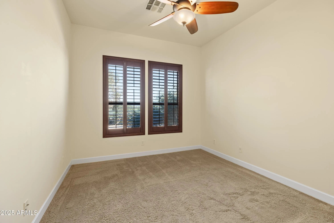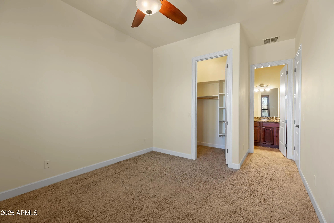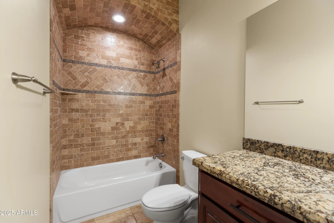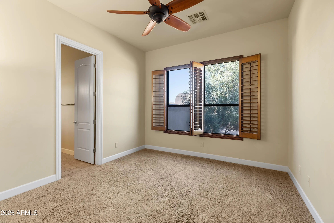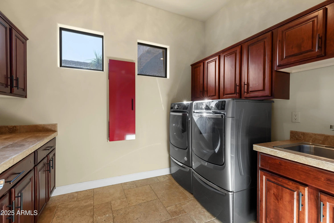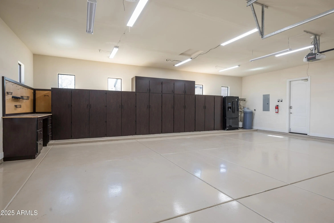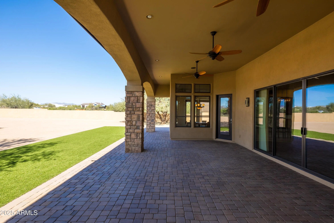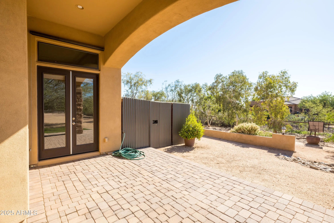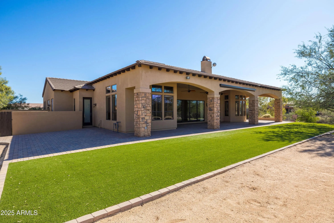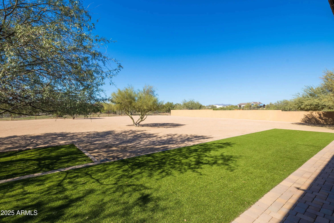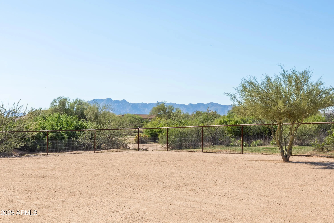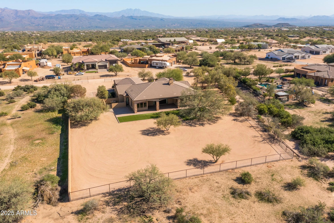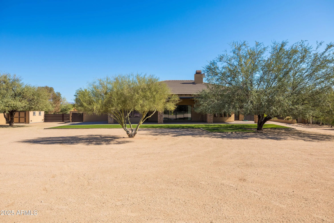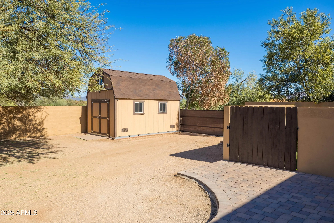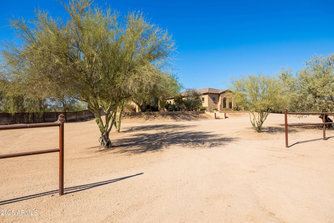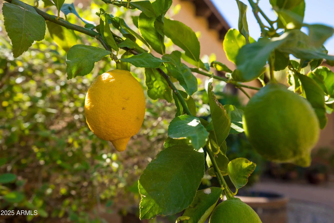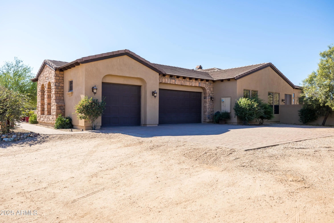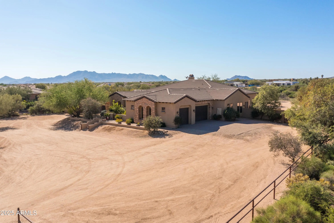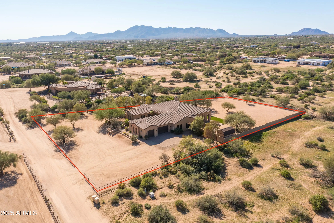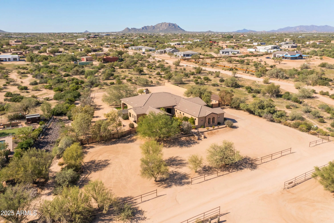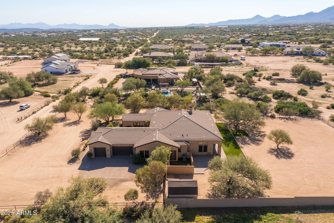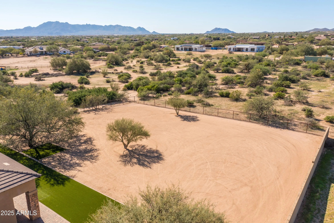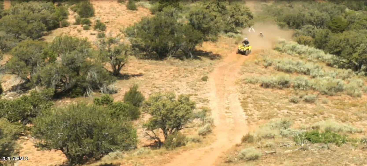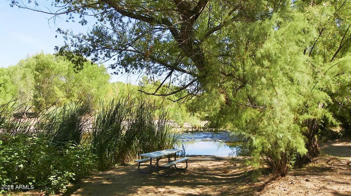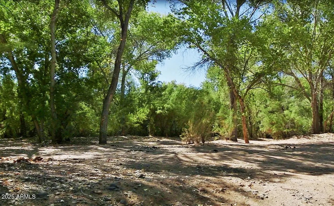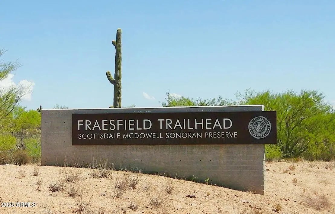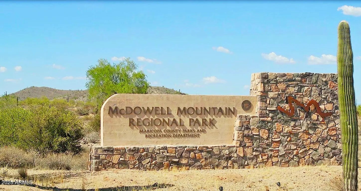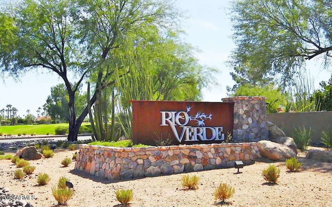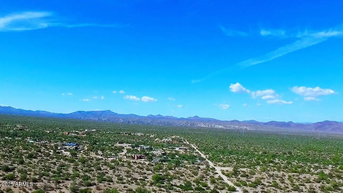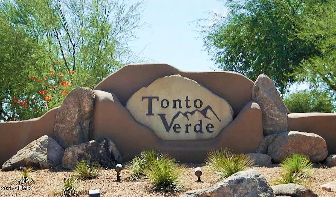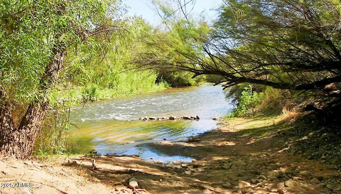- 4 Beds
- 4 Baths
- 3,718 Sqft
- 1.08 Acres
29704 N 156th Street
Experience refined desert living in this exquisite custom home showcasing impeccable attention to detail throughout. The home features a spacious split floor plan & open-concept great room with striking fireplace & elegant wet bar. The expansive primary suite offers a private retreat complete with a nice sitting area, dual-sided fireplace & a luxurious bath featuring separate his-and-hers closets. A secondary bedroom with a private entrance from the front courtyard provides an ideal setup for home office / flex space. Bedrooms 3 & 4 are en-suite with generous walk-in closets, offering comfort and privacy for family or guests. Enjoy the beauty of the lush front courtyard or the tranquility of the deep covered patio overlooking a fully fenced very large backyard. Breathtaking mountain views in every direction and ample room for horses or a future pool, this exceptional property blends elegance, space, and serenity in perfect harmony.
Essential Information
- MLS® #6934886
- Price$1,050,000
- Bedrooms4
- Bathrooms4.00
- Square Footage3,718
- Acres1.08
- Year Built2008
- TypeResidential
- Sub-TypeSingle Family Residence
- StyleOther
- StatusActive
Community Information
- Address29704 N 156th Street
- SubdivisionRio Verde Foothills
- CityScottsdale
- CountyMaricopa
- StateAZ
- Zip Code85262
Amenities
- UtilitiesSRP, ButanePropane
- Parking Spaces3
- # of Garages3
- ViewMountain(s)
Parking
RV Access/Parking, RV Gate, Garage Door Opener, Extended Length Garage, Direct Access, Circular Driveway, Attch'd Gar Cabinets, Over Height Garage, Side Vehicle Entry
Interior
- HeatingElectric
- FireplaceYes
- # of Stories1
Interior Features
High Speed Internet, Smart Home, Granite Counters, Double Vanity, Eat-in Kitchen, Breakfast Bar, No Interior Steps, Wet Bar, Kitchen Island, Full Bth Master Bdrm, Separate Shwr & Tub, Tub with Jets
Appliances
Gas Cooktop, Built-In Electric Oven
Cooling
Central Air, Ceiling Fan(s), Programmable Thmstat
Fireplaces
Family Room, Master Bedroom, Gas
Exterior
- WindowsDual Pane, Mechanical Sun Shds
- RoofTile
- ConstructionStucco, Wood Frame, Painted
Exterior Features
Covered Patio(s), Storage, Pvt Yrd(s)Crtyrd(s)
Lot Description
Street(s) Not Paved, East/West Exposure, Sprinklers In Rear, Sprinklers In Front, Desert Back, Desert Front, Gravel/Stone Front, Synthetic Grass Back, Auto Timer H2O Front, Auto Timer H2O Back
School Information
- DistrictCave Creek Unified District
- ElementaryDesert Sun Academy
- MiddleSonoran Trails Middle School
- HighCactus Shadows High School
Listing Details
- OfficeRE/MAX Fine Properties
Price Change History for 29704 N 156th Street, Scottsdale, AZ (MLS® #6934886)
| Date | Details | Change |
|---|---|---|
| Price Reduced from $1,100,000 to $1,050,000 |
RE/MAX Fine Properties.
![]() Information Deemed Reliable But Not Guaranteed. All information should be verified by the recipient and none is guaranteed as accurate by ARMLS. ARMLS Logo indicates that a property listed by a real estate brokerage other than Launch Real Estate LLC. Copyright 2026 Arizona Regional Multiple Listing Service, Inc. All rights reserved.
Information Deemed Reliable But Not Guaranteed. All information should be verified by the recipient and none is guaranteed as accurate by ARMLS. ARMLS Logo indicates that a property listed by a real estate brokerage other than Launch Real Estate LLC. Copyright 2026 Arizona Regional Multiple Listing Service, Inc. All rights reserved.
Listing information last updated on January 12th, 2026 at 9:48pm MST.



