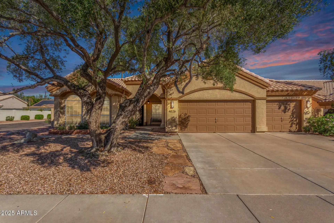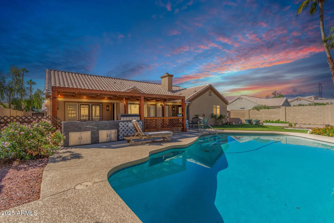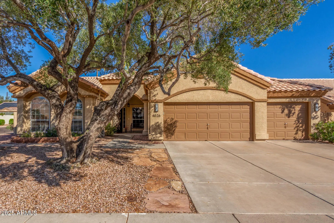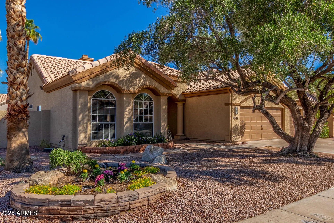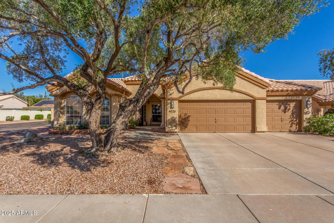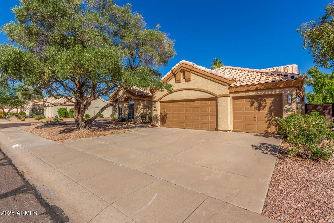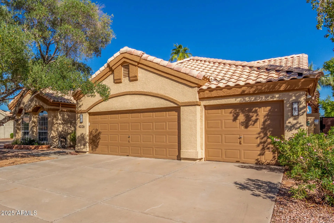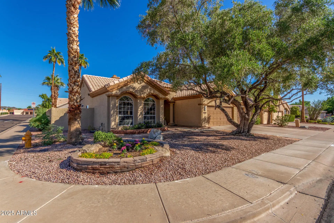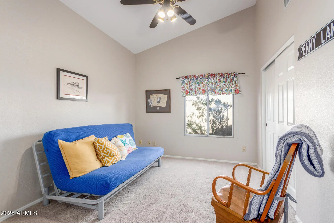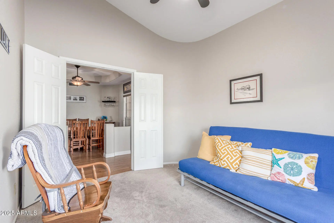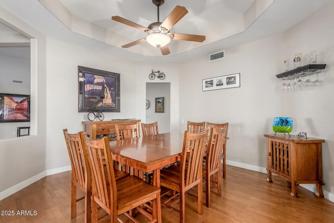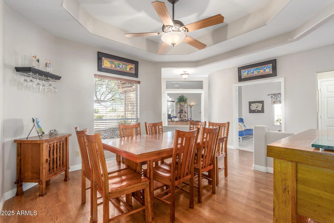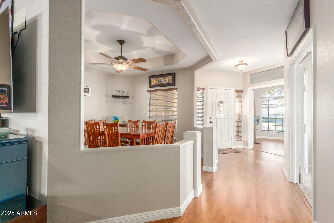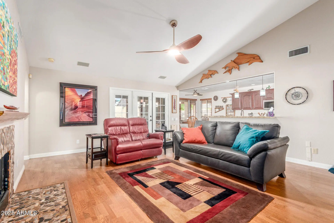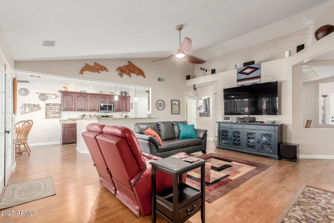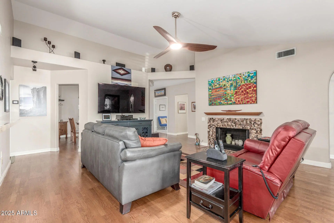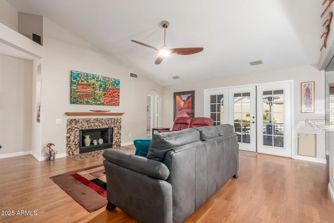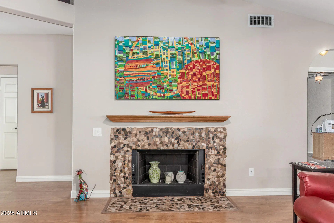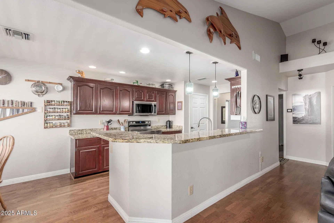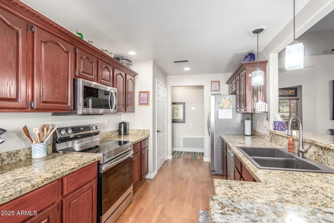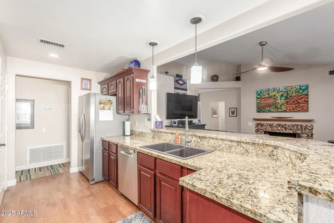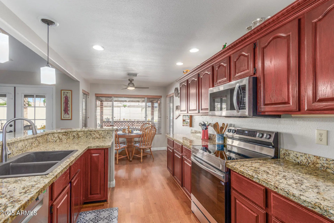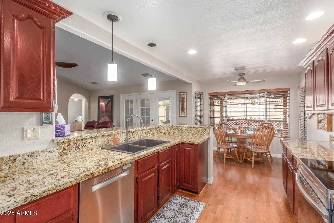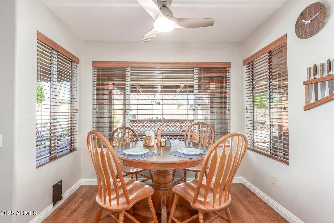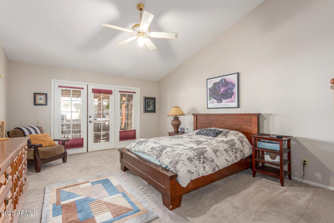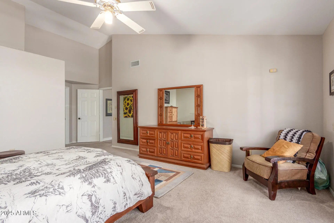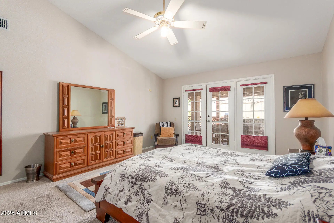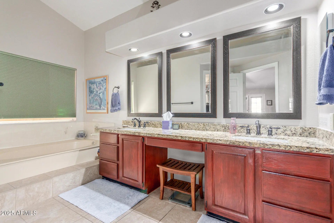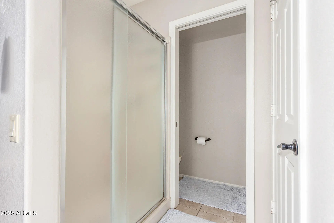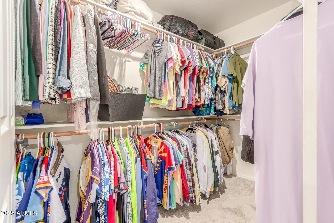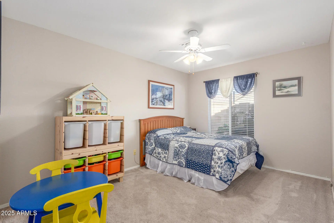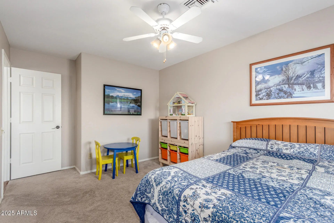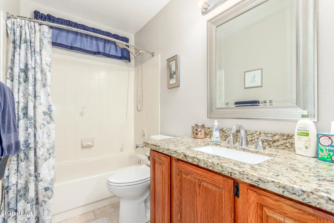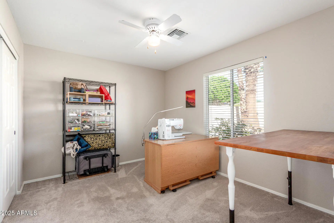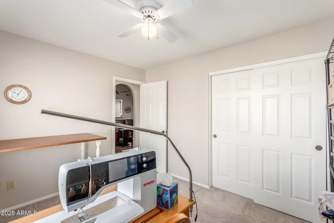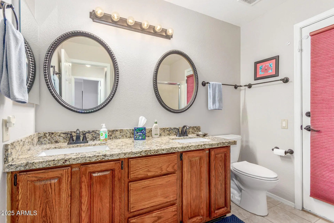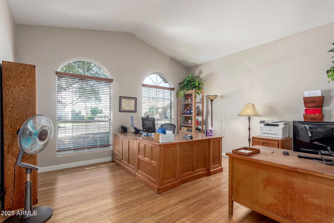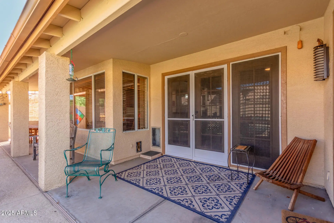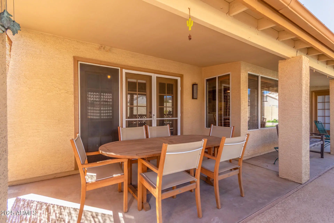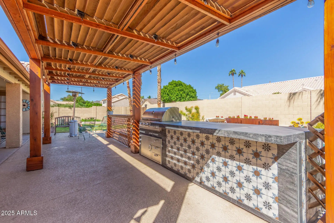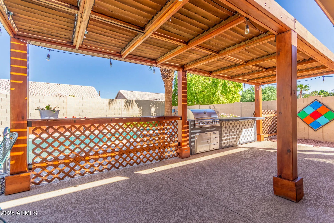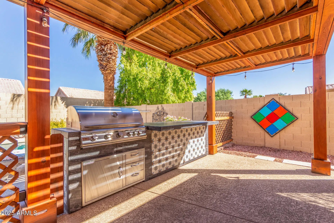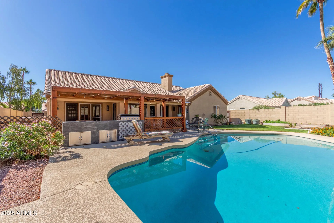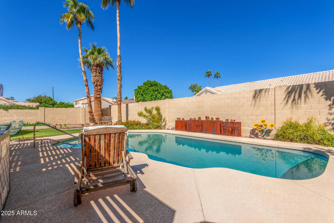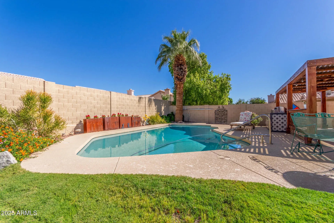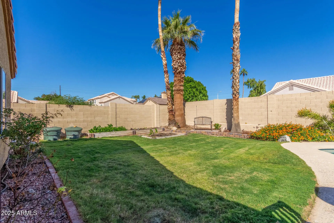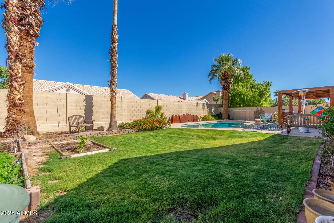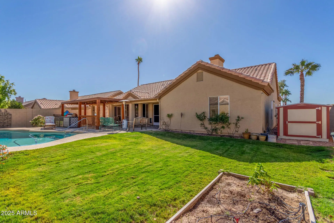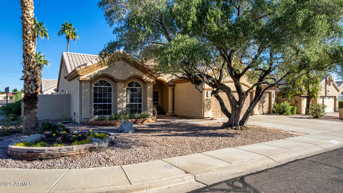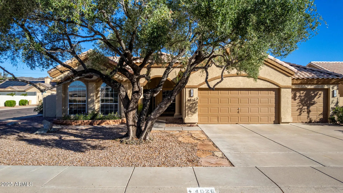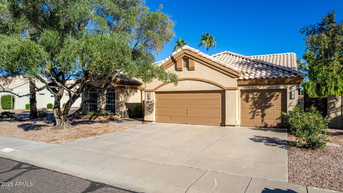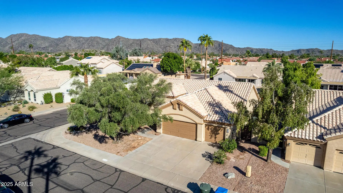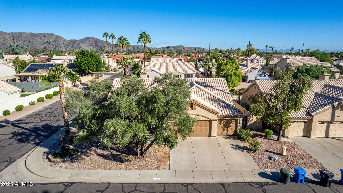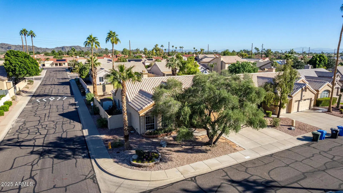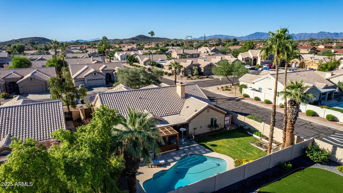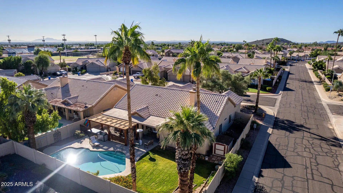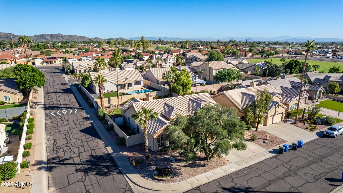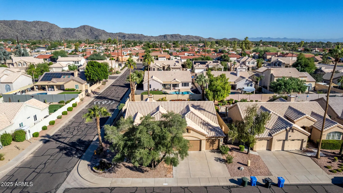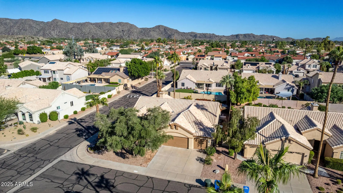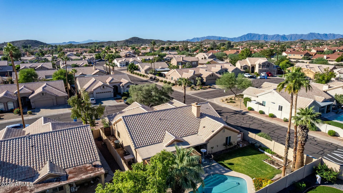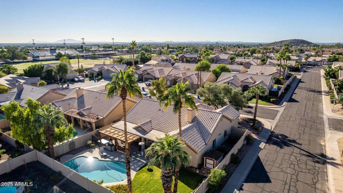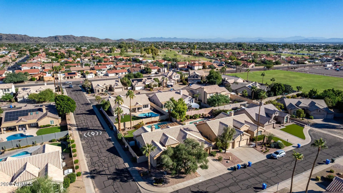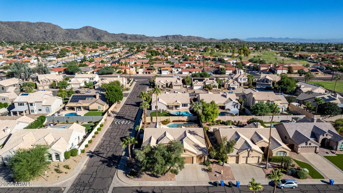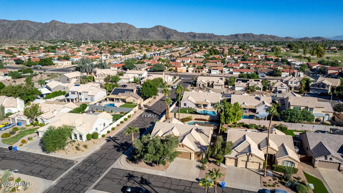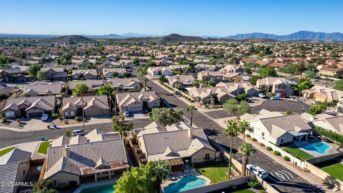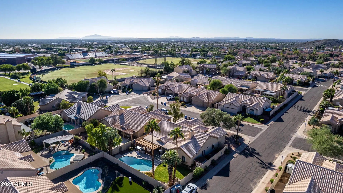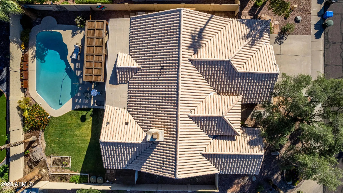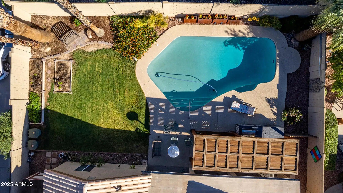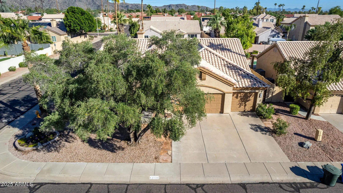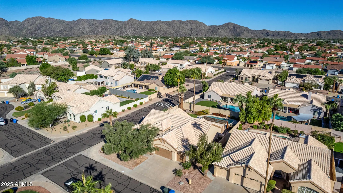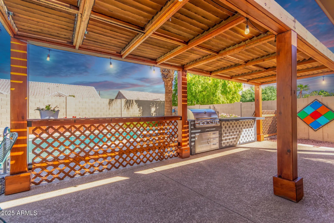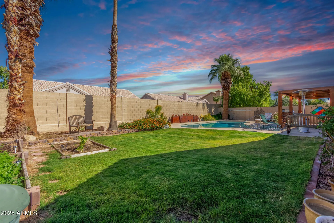- 4 Beds
- 3 Baths
- 2,298 Sqft
- .2 Acres
4026 E Summerhaven Drive
Rare 4 bedroom, 3 full bath single-story home on large corner, cul-de-sac lot in Mountain Park Ranch near South Mountain. Hardwood floors in the main living spaces, bamboo floors in the office/living room space, new carpet in the bedrooms. Vaulted ceilings & French doors in family room & separate, open formal dining area. Kitchen features granite countertops, stainless appliances, pantry, & breakfast area. N Main suite includes French door exit to patio, granite counters, double sinks & separate garden tub, walk-in shower & walk-in closet. Bathrooms 2 & 3 have granite counters. Bath 3 has double sinks & French door exit. Laundry w/ storage cabinets & wash sink. Entertainers back yard includes sparkling pool, covered patio, louvered redwood pergola, built in BBQ w/tile counters... raised garden boxes & shed
Essential Information
- MLS® #6934889
- Price$679,000
- Bedrooms4
- Bathrooms3.00
- Square Footage2,298
- Acres0.20
- Year Built1988
- TypeResidential
- Sub-TypeSingle Family Residence
- StyleOther
- StatusActive
Community Information
- Address4026 E Summerhaven Drive
- CityPhoenix
- CountyMaricopa
- StateAZ
- Zip Code85044
Subdivision
MOUNTAIN PARK RANCH UNIT 21-A PH 3 LT 1-72 TR A-C
Amenities
- UtilitiesSRP
- Parking Spaces6
- # of Garages3
- Has PoolYes
- PoolVariable Speed Pump
Amenities
Pool, Community Spa Htd, Tennis Court(s), Playground, Biking/Walking Path
Parking
Garage Door Opener, Electric Vehicle Charging Station(s)
Interior
- HeatingElectric
- CoolingCentral Air
- FireplaceYes
- FireplacesWood Burning
- # of Stories1
Interior Features
High Speed Internet, Granite Counters, Double Vanity, Eat-in Kitchen, Breakfast Bar, No Interior Steps, Vaulted Ceiling(s), Pantry, Full Bth Master Bdrm, Separate Shwr & Tub
Appliances
Built-in Microwave, Dishwasher, Disposal, Electric Range
Exterior
- WindowsDual Pane
- RoofTile
- ConstructionStucco, Wood Frame, Painted
- FoundationSlab
Exterior Features
Built-in BBQ, Covered Patio(s), Rain Gutters
Lot Description
North/South Exposure, Sprinklers In Rear, Sprinklers In Front, Corner Lot, Cul-De-Sac, Gravel/Stone Front, Gravel/Stone Back, Grass Front, Grass Back, Auto Timer H2O Front, Auto Timer H2O Back
School Information
- ElementaryKyrene de la Colina School
- HighMountain Pointe High School
District
Tempe Union High School District
Middle
Kyrene Centennial Middle School
Listing Details
- OfficeFathom Realty Elite
Price Change History for 4026 E Summerhaven Drive, Phoenix, AZ (MLS® #6934889)
| Date | Details | Change |
|---|---|---|
| Price Reduced from $689,000 to $679,000 | ||
| Status Changed from Pending to Active | – | |
| Status Changed from Active to Pending | – | |
| Price Reduced from $699,000 to $689,000 | ||
| Price Reduced from $709,000 to $699,000 |
Fathom Realty Elite.
![]() Information Deemed Reliable But Not Guaranteed. All information should be verified by the recipient and none is guaranteed as accurate by ARMLS. ARMLS Logo indicates that a property listed by a real estate brokerage other than Launch Real Estate LLC. Copyright 2026 Arizona Regional Multiple Listing Service, Inc. All rights reserved.
Information Deemed Reliable But Not Guaranteed. All information should be verified by the recipient and none is guaranteed as accurate by ARMLS. ARMLS Logo indicates that a property listed by a real estate brokerage other than Launch Real Estate LLC. Copyright 2026 Arizona Regional Multiple Listing Service, Inc. All rights reserved.
Listing information last updated on February 22nd, 2026 at 7:58pm MST.



