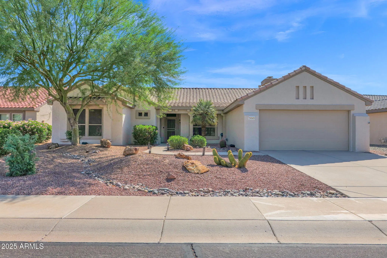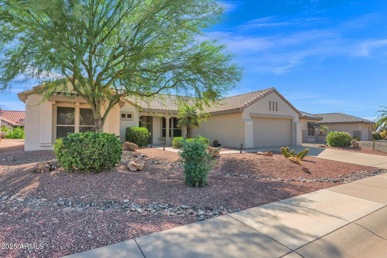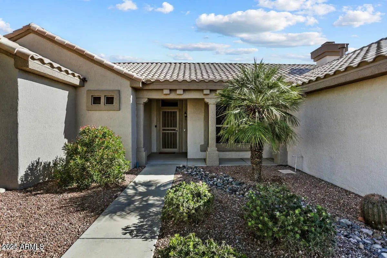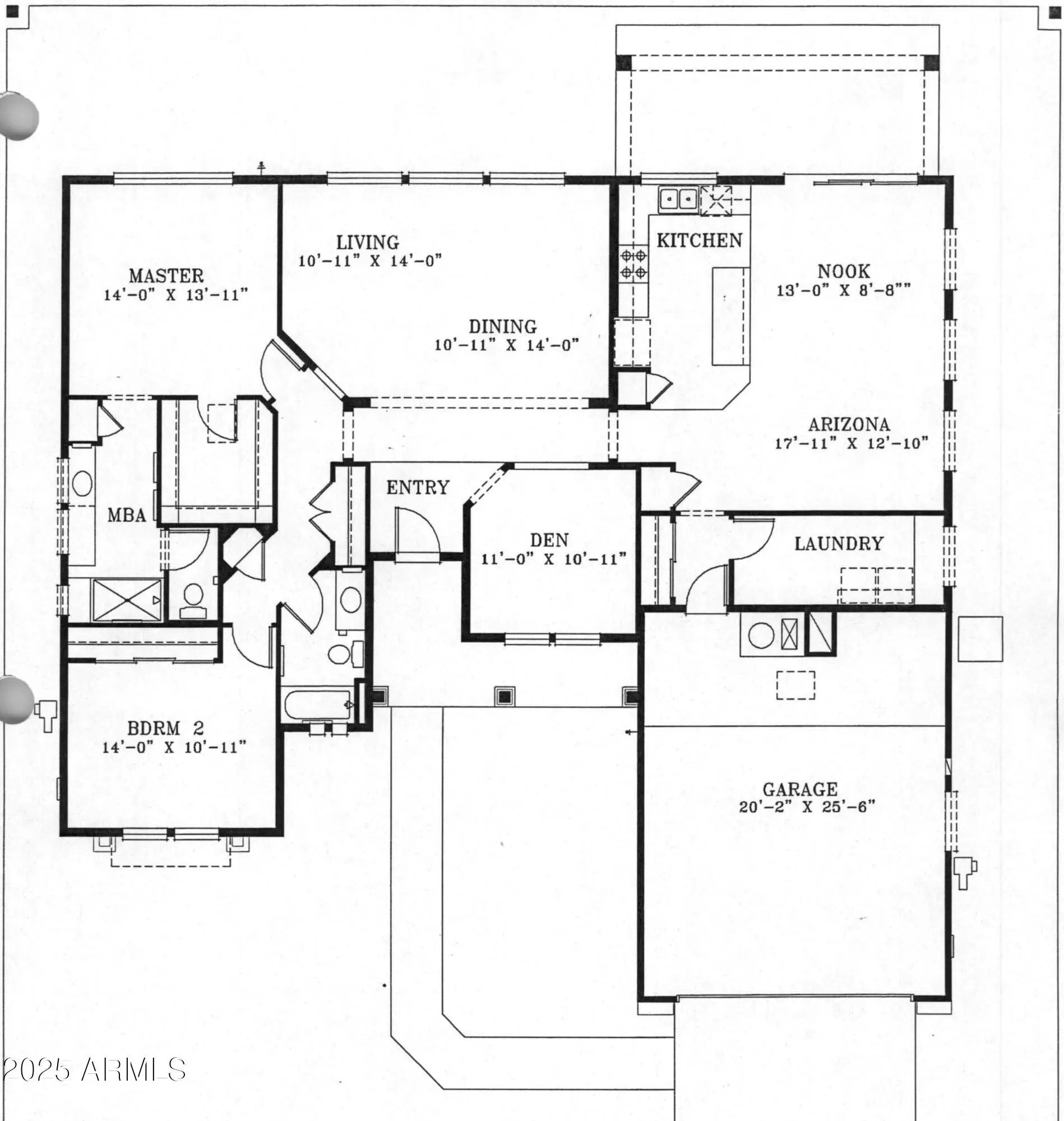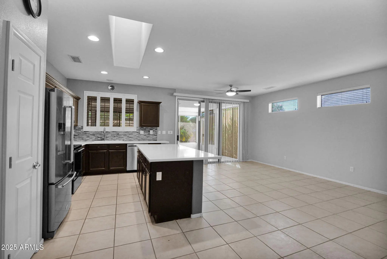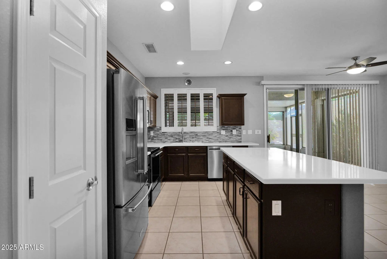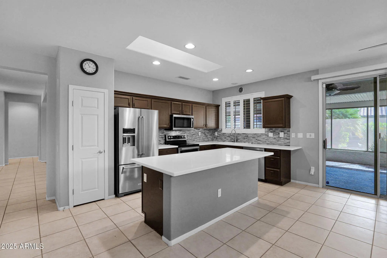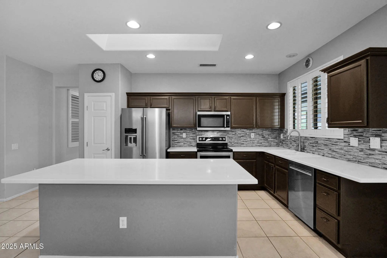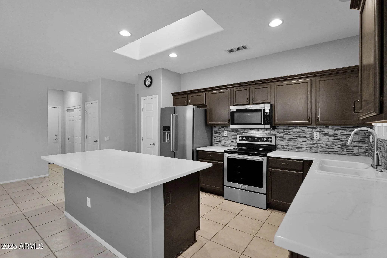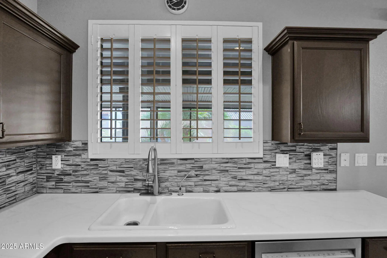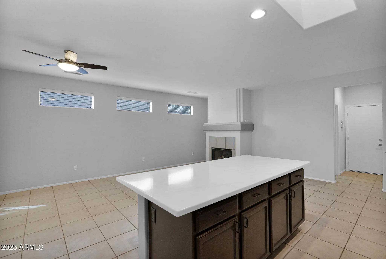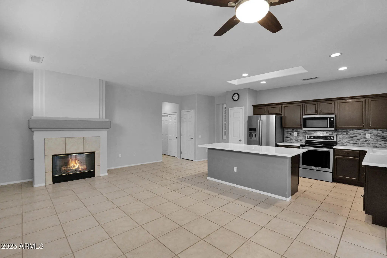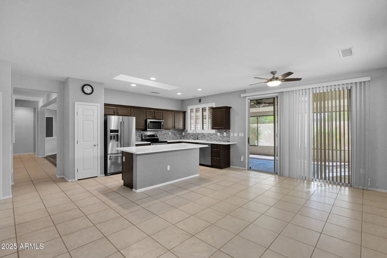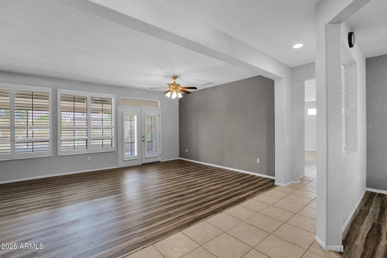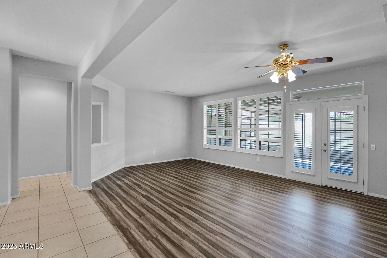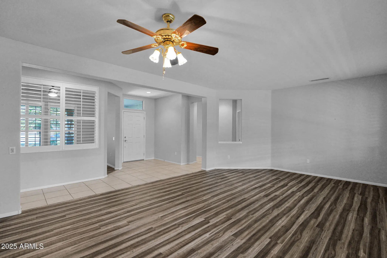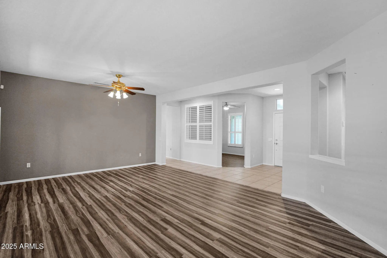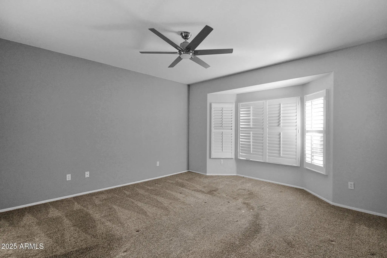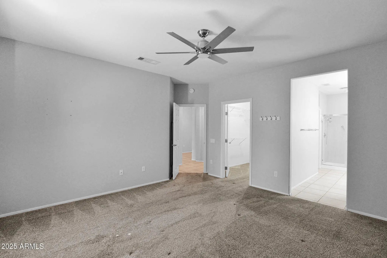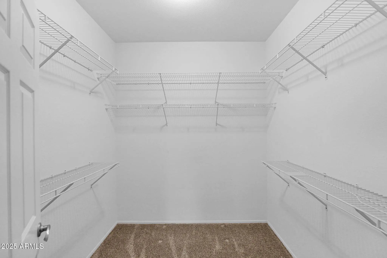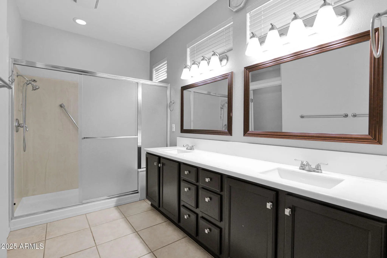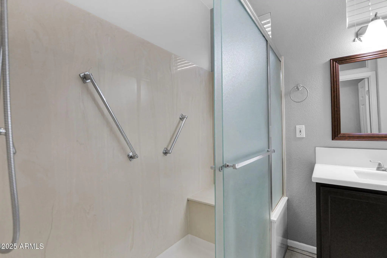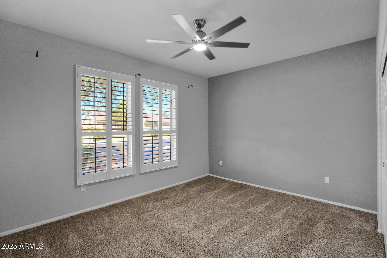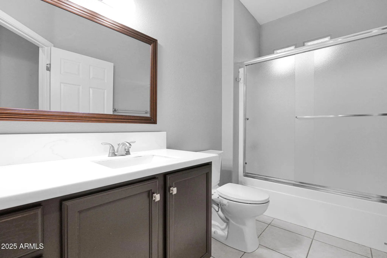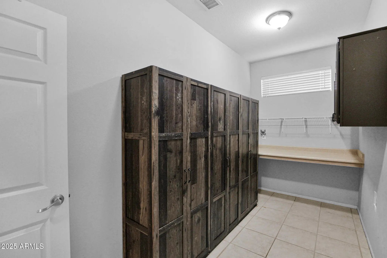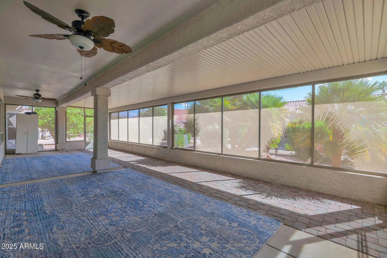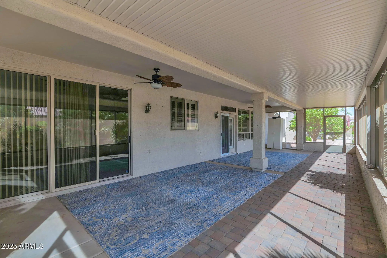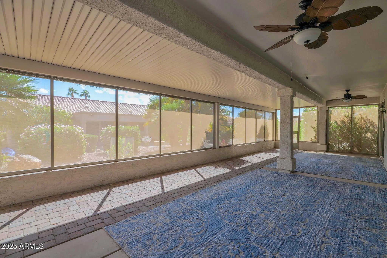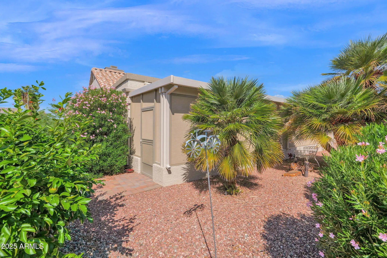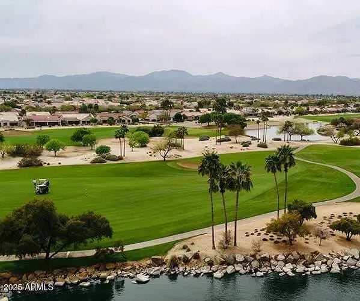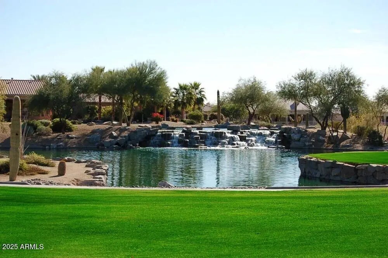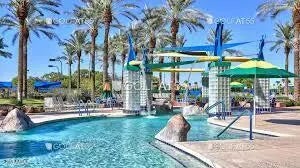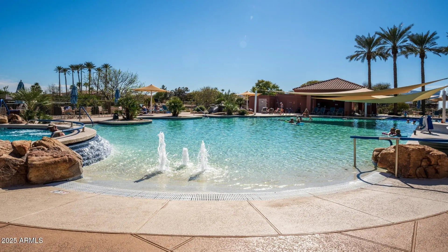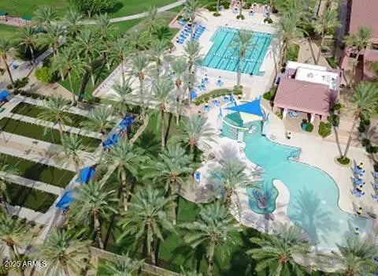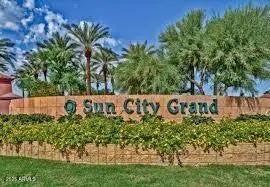- 2 Beds
- 2 Baths
- 2,035 Sqft
- .18 Acres
20343 N Painted Sky Drive
Enjoy resort-style living in this charming 2 bed/2 ba plus den home in the active adult community of Sun City Grand. A formal living/dining area offers great space for entertaining, while the family room features a cozy fireplace. The kitchen impresses with updated counters, tile backsplash and stainless appliances. The spacious primary suite includes a walk-in closet, dual sinks and a large walk-in shower. Relax in the extended length screened-in back patio —ideal for morning coffee or just enjoying the wonderful weather. Residents of Sun City Grand enjoy four golf courses, pickleball and tennis, fitness centers, pools, restaurants and endless social activities for the perfect Arizona lifestyle! New HVAC and heat pump in 2023 and whole home water filtration system as well
Essential Information
- MLS® #6935463
- Price$435,000
- Bedrooms2
- Bathrooms2.00
- Square Footage2,035
- Acres0.18
- Year Built1997
- TypeResidential
- Sub-TypeSingle Family Residence
- StyleRanch
- StatusActive
Community Information
- Address20343 N Painted Sky Drive
- SubdivisionSUN CITY GRAND - DESERT PALMS
- CitySurprise
- CountyMaricopa
- StateAZ
- Zip Code85374
Amenities
- UtilitiesAPS, SW Gas
- Parking Spaces4
- # of Garages2
Amenities
Golf, Pickleball, Community Spa, Community Spa Htd, Tennis Court(s), Biking/Walking Path, Fitness Center
Parking
Garage Door Opener, Extended Length Garage, Direct Access, Attch'd Gar Cabinets
Interior
- AppliancesWater Purifier
- HeatingNatural Gas
- CoolingCentral Air, Ceiling Fan(s)
- FireplaceYes
- FireplacesFamily Room
- # of Stories1
Interior Features
High Speed Internet, Double Vanity, Eat-in Kitchen, 9+ Flat Ceilings, Kitchen Island, Pantry, 3/4 Bath Master Bdrm
Exterior
- WindowsSkylight(s), Dual Pane
- RoofTile
- ConstructionStucco, Wood Frame, Painted
Exterior Features
Covered Patio(s), Patio, Screened in Patio(s)
Lot Description
North/South Exposure, Gravel/Stone Front, Gravel/Stone Back, Auto Timer H2O Front, Auto Timer H2O Back
School Information
- DistrictDysart Unified District
- ElementaryKingswood Elementary School
- MiddleKingswood Elementary School
- HighWillow Canyon High School
Listing Details
- OfficeCompass
Compass.
![]() Information Deemed Reliable But Not Guaranteed. All information should be verified by the recipient and none is guaranteed as accurate by ARMLS. ARMLS Logo indicates that a property listed by a real estate brokerage other than Launch Real Estate LLC. Copyright 2025 Arizona Regional Multiple Listing Service, Inc. All rights reserved.
Information Deemed Reliable But Not Guaranteed. All information should be verified by the recipient and none is guaranteed as accurate by ARMLS. ARMLS Logo indicates that a property listed by a real estate brokerage other than Launch Real Estate LLC. Copyright 2025 Arizona Regional Multiple Listing Service, Inc. All rights reserved.
Listing information last updated on November 24th, 2025 at 7:03am MST.



