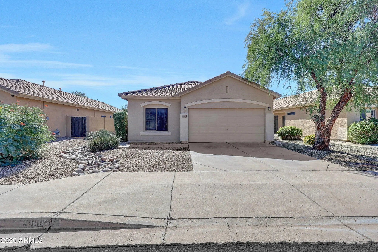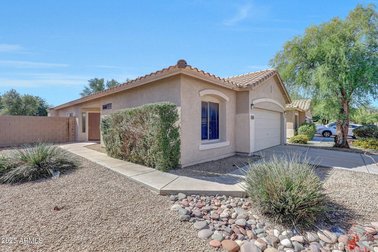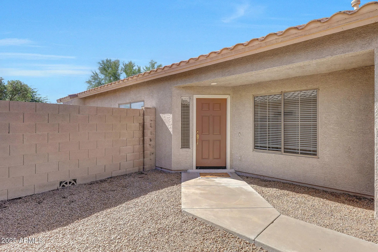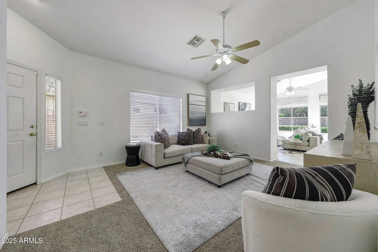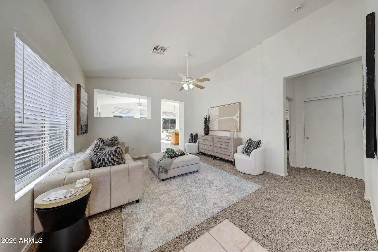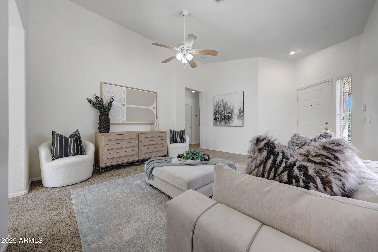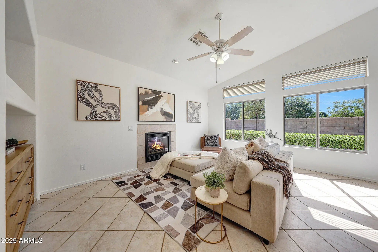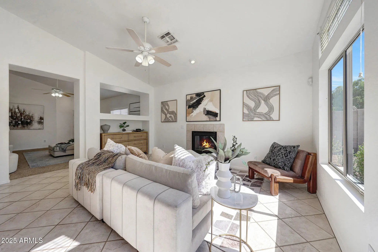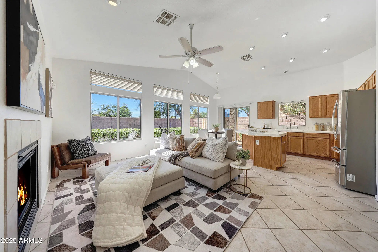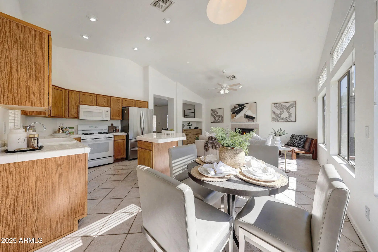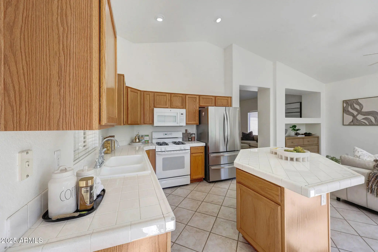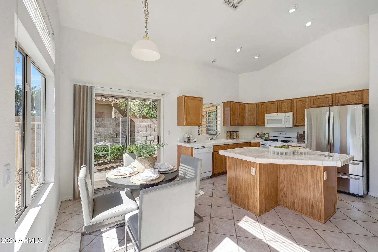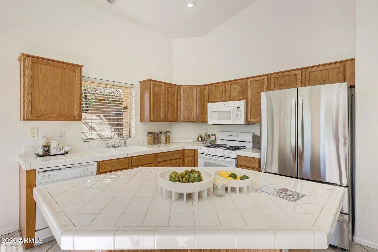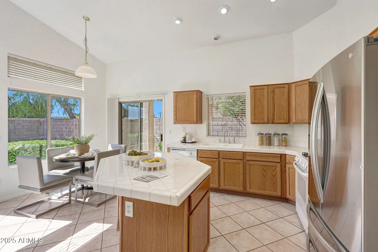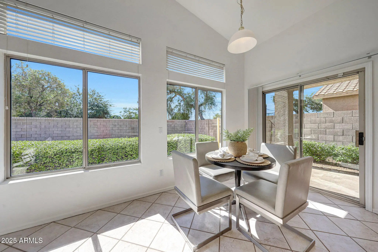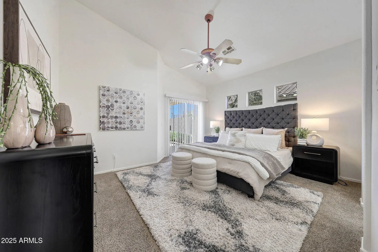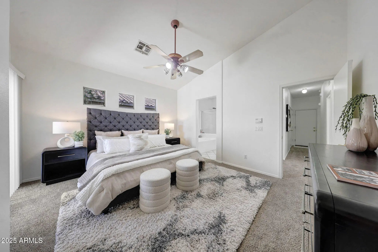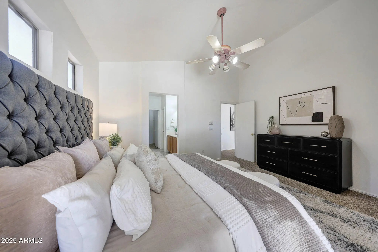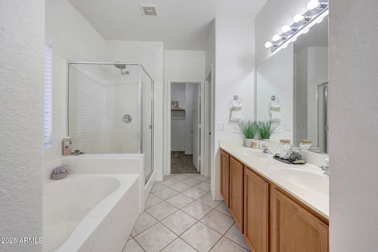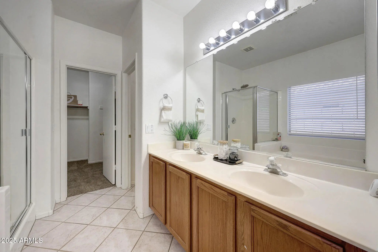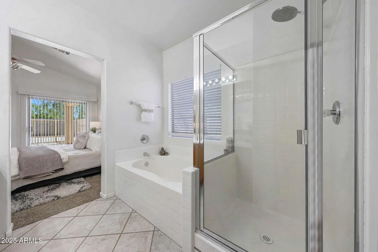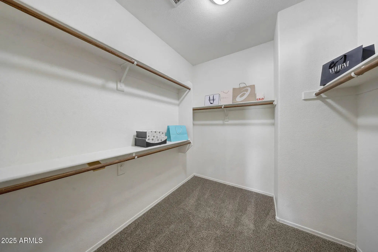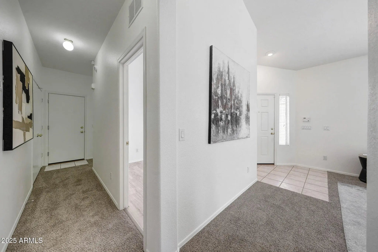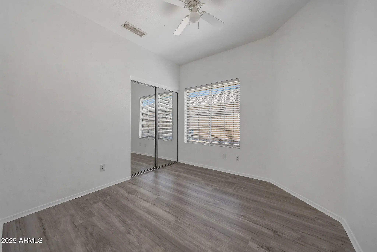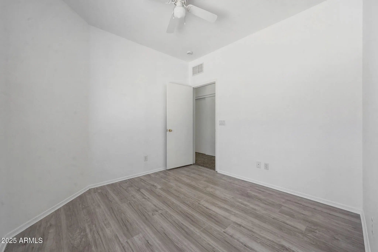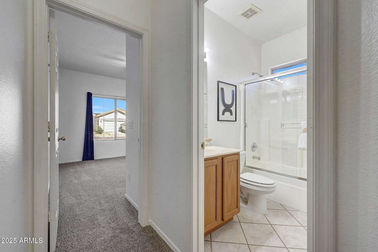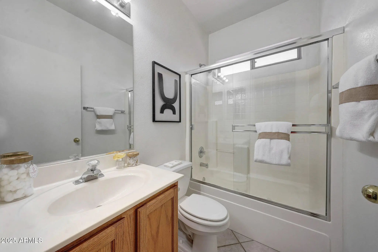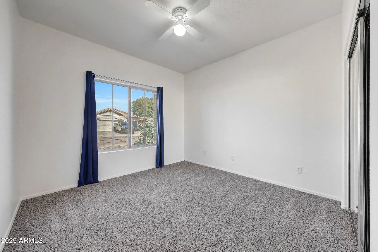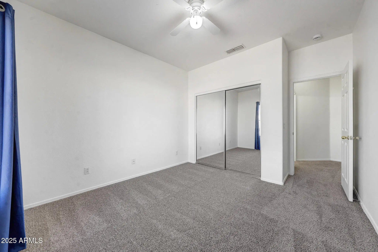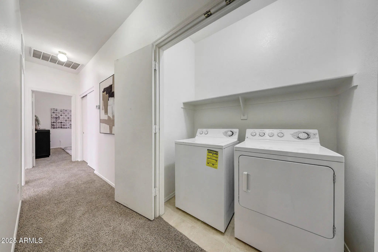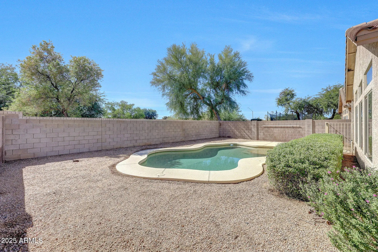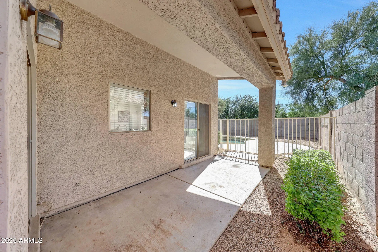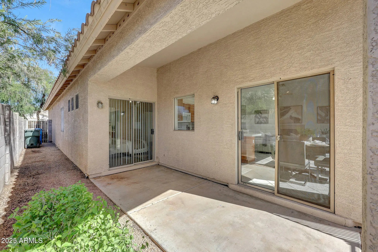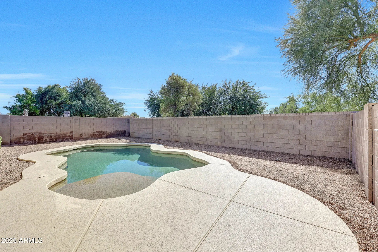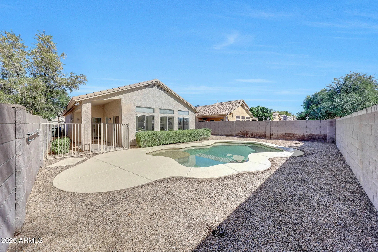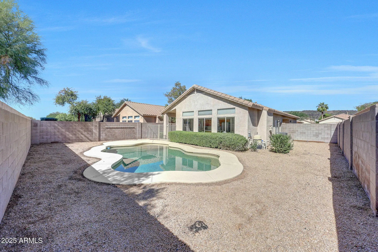- 3 Beds
- 2 Baths
- 1,511 Sqft
- .14 Acres
4051 W Buckskin Trail
Hurry to see this beautiful home nestled in the scenic foothills of Stetson Hills, just west of I-17 off Happy Valley Rd. This gem offers everything you've been searching for—an open, inviting floor plan featuring a cozy gas fireplace in the family room and a wraparound kitchen island ideal for gatherings. The spacious kitchen provides ample cabinet space and storage, perfect for both everyday living and entertaining. Step outside to your private backyard oasis, designed for relaxation and fun. Enjoy the beautiful pool, freshly painted cool deck, and breathtaking mountain views—the perfect setting for entertaining family and friends. You'll love being close to hiking trails, shopping, and top-rated schools in the Deer Valley School District, including Stetson Hills Elementary right in the community. With new interior paint, upgraded flooring, and thoughtful updates throughout, this 3-bedroom, 2-bath home is truly move-in ready in one of the area's most highly sought-after neighborhoods. Don't miss your chance to make this Stetson Hills beauty yours!
Essential Information
- MLS® #6935588
- Price$449,900
- Bedrooms3
- Bathrooms2.00
- Square Footage1,511
- Acres0.14
- Year Built1999
- TypeResidential
- Sub-TypeSingle Family Residence
- StyleRanch
- StatusActive
Community Information
- Address4051 W Buckskin Trail
- SubdivisionSTETSON HILLS PARCELS 6 & 10B
- CityPhoenix
- CountyMaricopa
- StateAZ
- Zip Code85083
Amenities
- UtilitiesAPS, SW Gas
- Parking Spaces2
- # of Garages2
- Has PoolYes
- PoolPlay Pool, Fenced
Interior
- HeatingNatural Gas
- CoolingCentral Air, Ceiling Fan(s)
- FireplaceYes
- FireplacesFamily Room
- # of Stories1
Interior Features
Eat-in Kitchen, Breakfast Bar, Kitchen Island, Full Bth Master Bdrm
Exterior
- Exterior FeaturesCovered Patio(s)
- WindowsSkylight(s)
- RoofTile
- ConstructionStucco, Wood Frame, Painted
Lot Description
North/South Exposure, Desert Front
School Information
- DistrictDeer Valley Unified District
- ElementaryStetson Hills School
- MiddleStetson Hills School
High
Sandra Day O'Connor High School
Listing Details
- OfficeeXp Realty
eXp Realty.
![]() Information Deemed Reliable But Not Guaranteed. All information should be verified by the recipient and none is guaranteed as accurate by ARMLS. ARMLS Logo indicates that a property listed by a real estate brokerage other than Launch Real Estate LLC. Copyright 2025 Arizona Regional Multiple Listing Service, Inc. All rights reserved.
Information Deemed Reliable But Not Guaranteed. All information should be verified by the recipient and none is guaranteed as accurate by ARMLS. ARMLS Logo indicates that a property listed by a real estate brokerage other than Launch Real Estate LLC. Copyright 2025 Arizona Regional Multiple Listing Service, Inc. All rights reserved.
Listing information last updated on December 18th, 2025 at 9:48pm MST.



