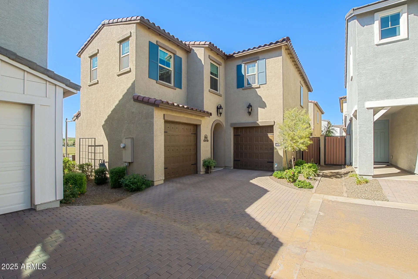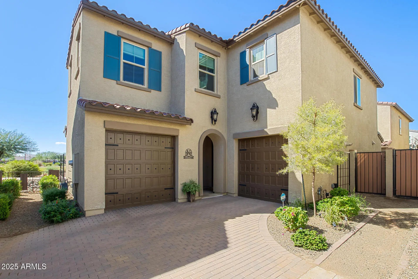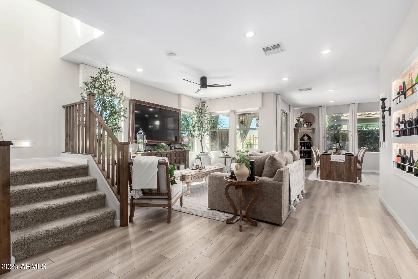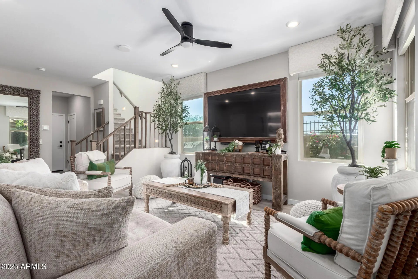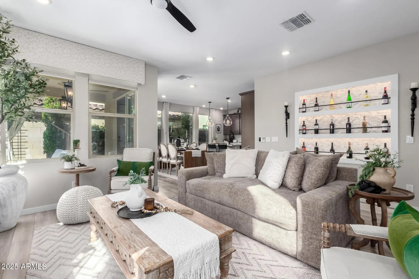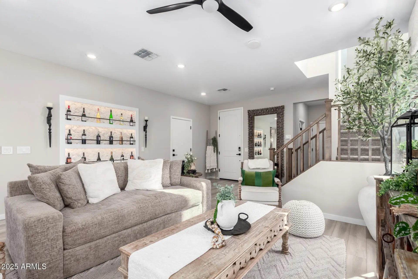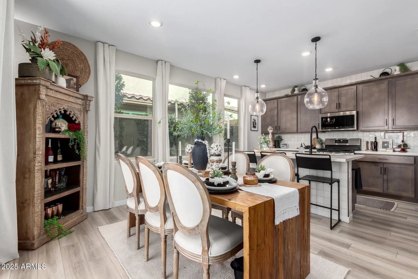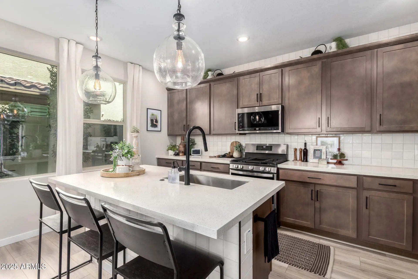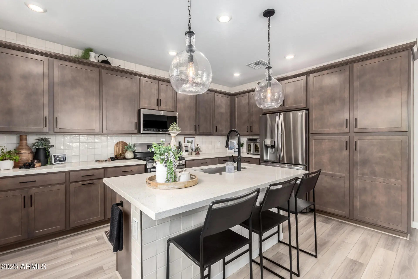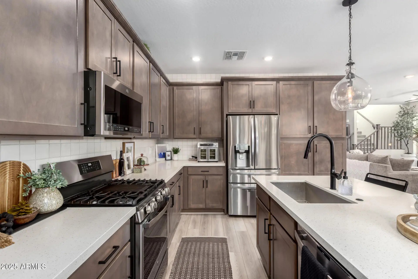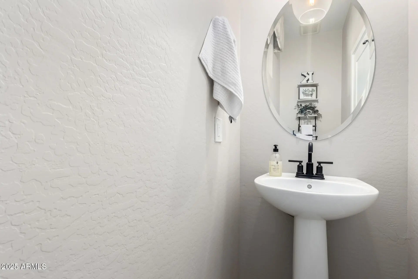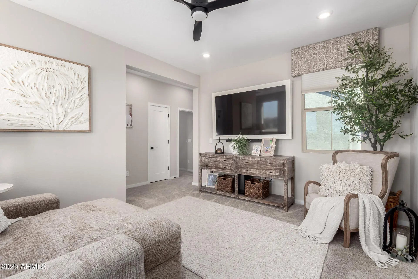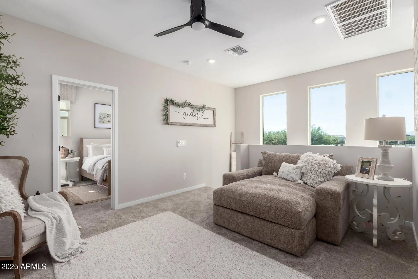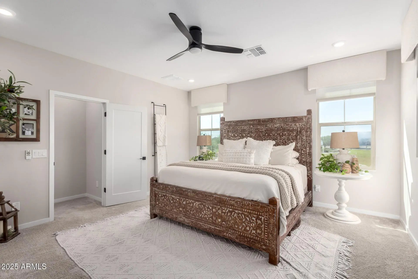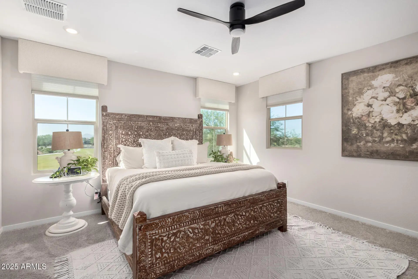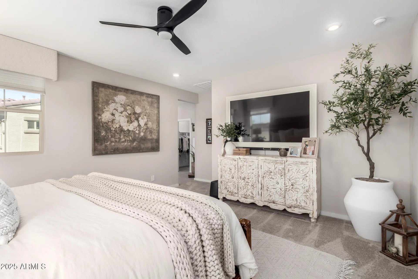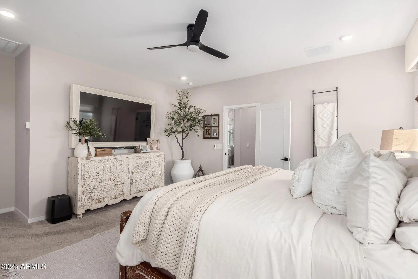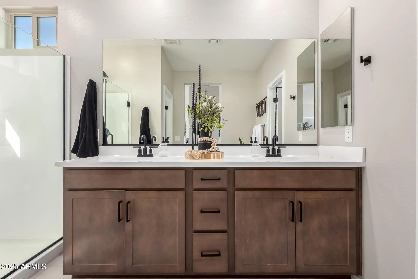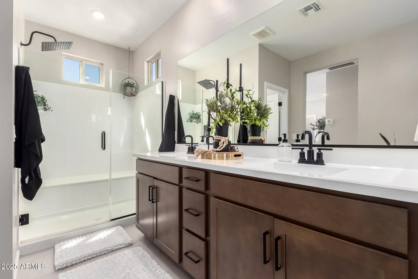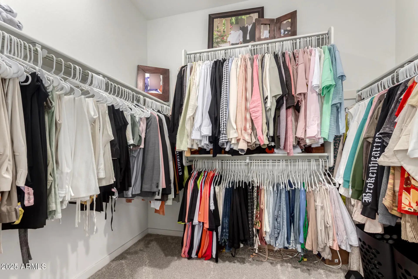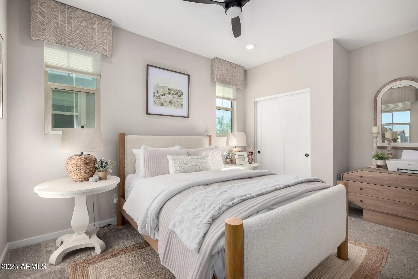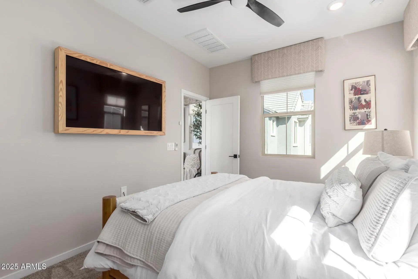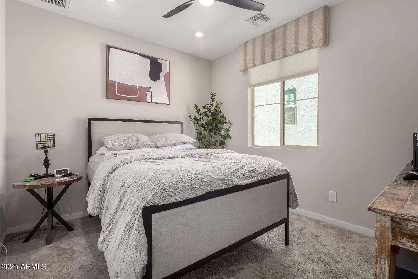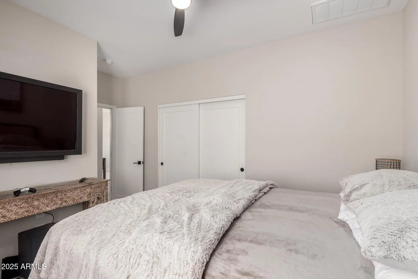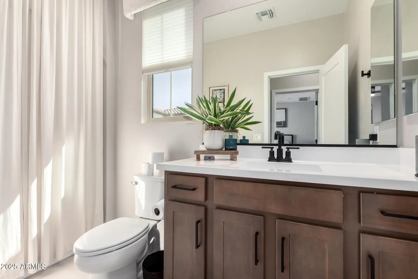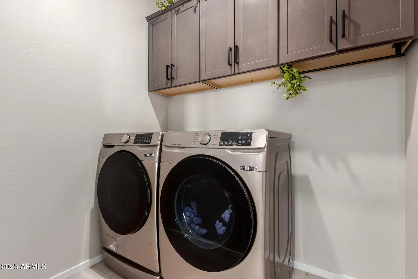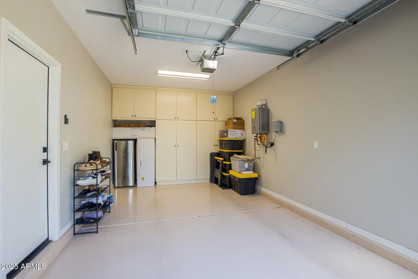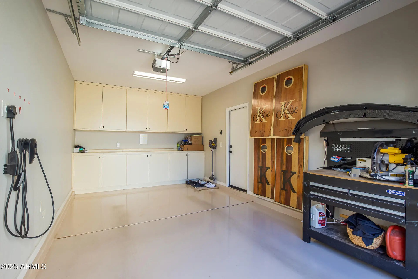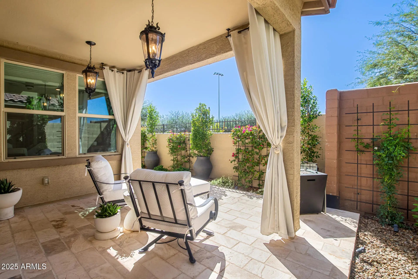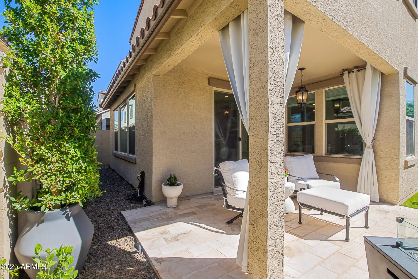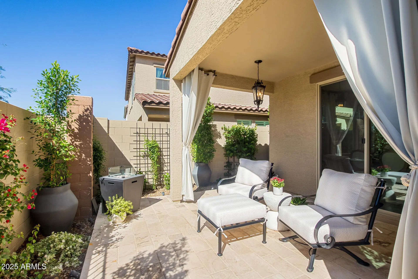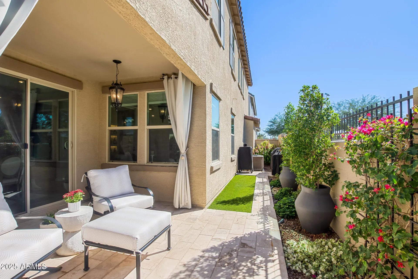- 3 Beds
- 3 Baths
- 1,963 Sqft
- ½ Acres
4830 S Ferric
Step inside this 3-bed, 2.5-bath, 1,963 sq ft home in the Eastmark community. The bright, open-concept layout features a modern kitchen w/ upgraded cabinetry, SS appliances, gas range & breakfast bar. Large sliding doors open to a covered patio w/ expansive pavers & low-maintenance synthetic grass. The living room, just off the kitchen, is filled w/ natural light from oversized windows. Upstairs, you'll find three bedrooms, a loft, & a laundry room w/ washer and dryer. The master suite boasts a walk-in shower, double sinks, private toilet room, & walk-in closet. Two separate single-car garages w/ epoxy floors & built-in cabinets. Residents enjoy a clubhouse, heated pool & spa, kids' parks, walking/biking paths, & community events
Essential Information
- MLS® #6935606
- Price$2,995
- Bedrooms3
- Bathrooms3.00
- Square Footage1,963
- Acres0.05
- Year Built2022
- TypeResidential Lease
- Sub-TypeSingle Family Residence
- StatusActive
Community Information
- Address4830 S Ferric
- CityMesa
- CountyMaricopa
- StateAZ
- Zip Code85212
Subdivision
EASTMARK DEVELOPMENT UNIT DU-7 PARCEL 53
Amenities
- UtilitiesSRP, SW Gas
- Parking Spaces4
- ParkingGarage Door Opener
- # of Garages2
Amenities
Community Spa, Community Spa Htd, Community Media Room, Biking/Walking Path, Clubhouse
Interior
- # of Stories2
Interior Features
High Speed Internet, Double Vanity, Upstairs, Eat-in Kitchen, Breakfast Bar, Soft Water Loop, Kitchen Island, Pantry, 3/4 Bath Master Bdrm
Heating
ENERGY STAR Qualified Equipment, Ceiling
Cooling
Central Air, Ceiling Fan(s), ENERGY STAR Qualified Equipment
Exterior
- Exterior FeaturesCovered Patio(s), Patio
- RoofTile
Lot Description
Sprinklers In Rear, Sprinklers In Front, Desert Back, Desert Front, Auto Timer H2O Front, Auto Timer H2O Back
Construction
Stucco, Wood Frame, Low VOC Paint
School Information
- DistrictQueen Creek Unified District
- ElementarySilver Valley Elementary
- MiddleEastmark High School
- HighEastmark High School
Listing Details
Office
Keller Williams Integrity First
Price Change History for 4830 S Ferric, Mesa, AZ (MLS® #6935606)
| Date | Details | Change |
|---|---|---|
| Price Reduced from $3,195 to $2,995 |
Keller Williams Integrity First.
![]() Information Deemed Reliable But Not Guaranteed. All information should be verified by the recipient and none is guaranteed as accurate by ARMLS. ARMLS Logo indicates that a property listed by a real estate brokerage other than Launch Real Estate LLC. Copyright 2025 Arizona Regional Multiple Listing Service, Inc. All rights reserved.
Information Deemed Reliable But Not Guaranteed. All information should be verified by the recipient and none is guaranteed as accurate by ARMLS. ARMLS Logo indicates that a property listed by a real estate brokerage other than Launch Real Estate LLC. Copyright 2025 Arizona Regional Multiple Listing Service, Inc. All rights reserved.
Listing information last updated on November 3rd, 2025 at 9:48pm MST.



