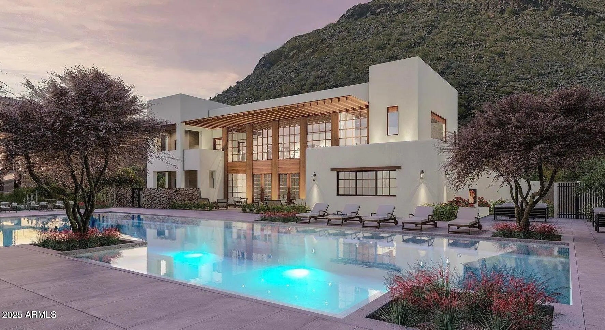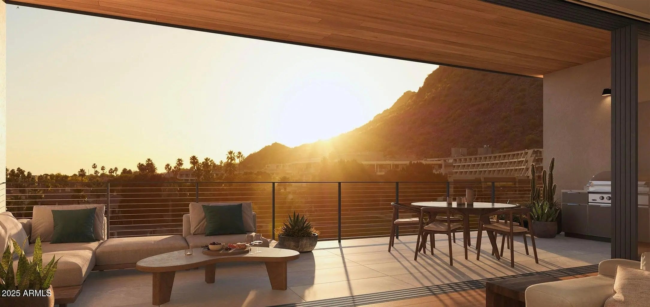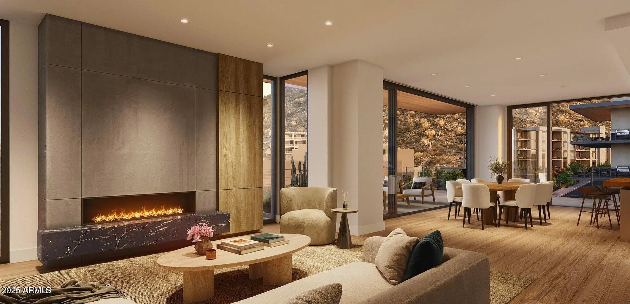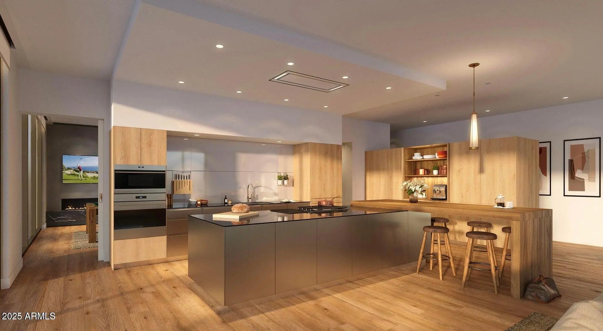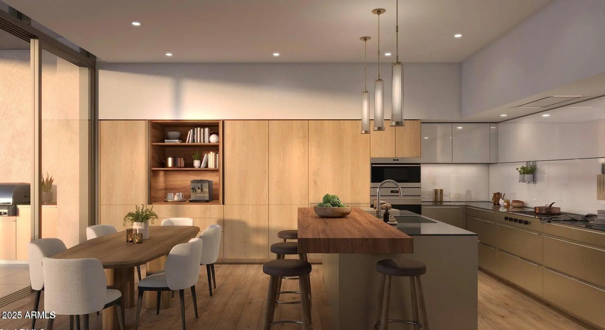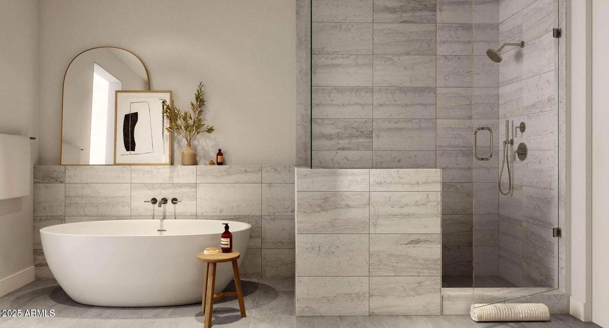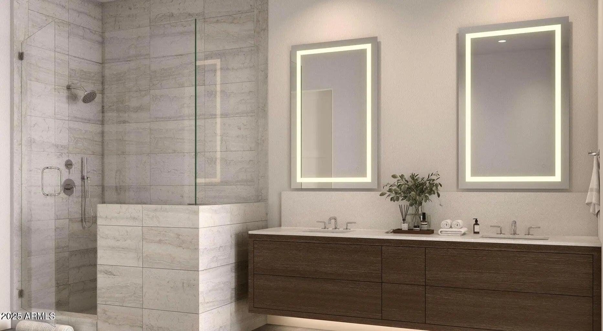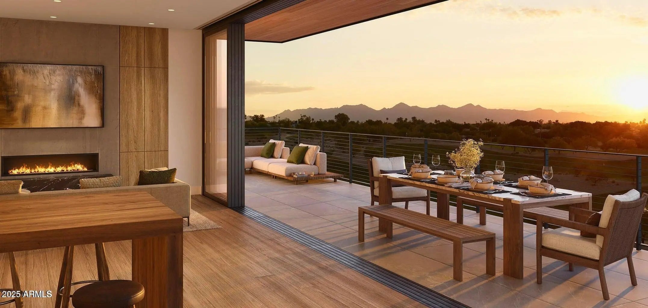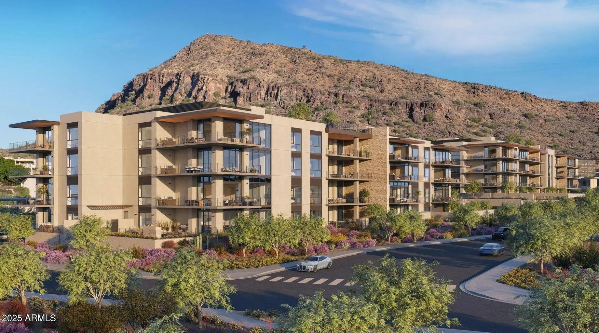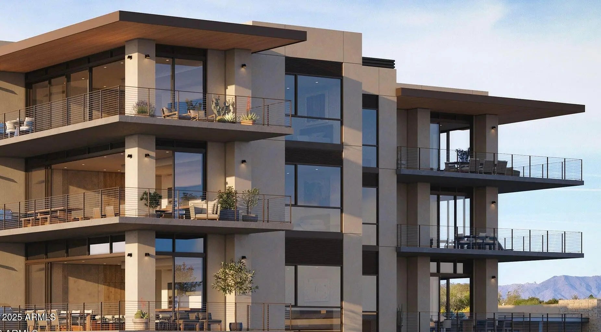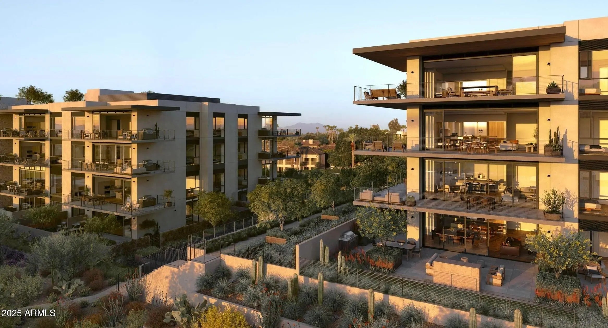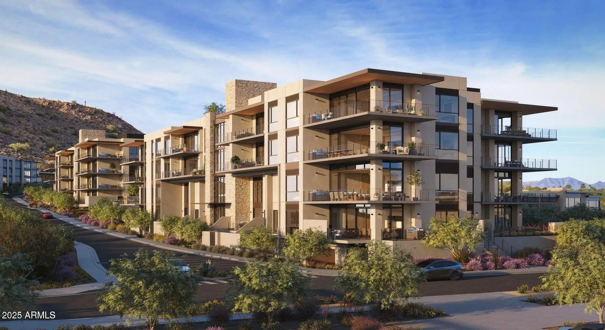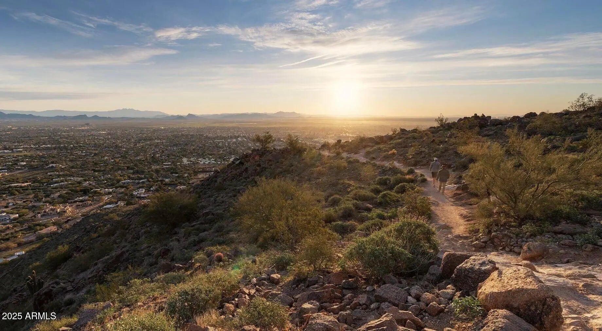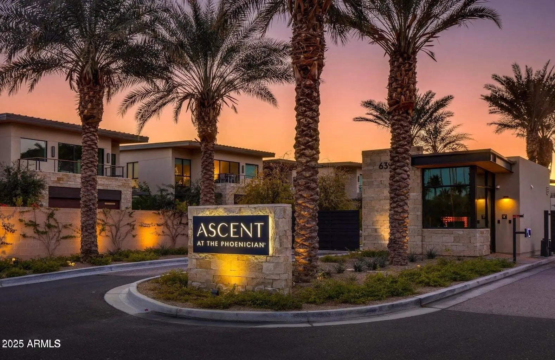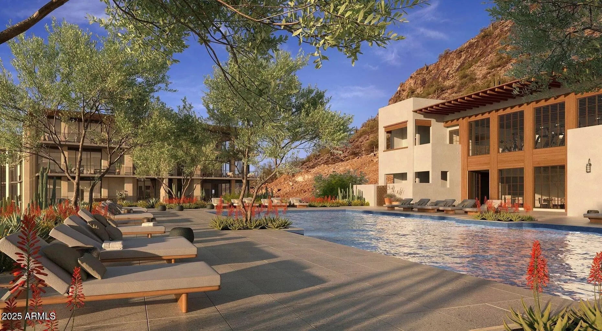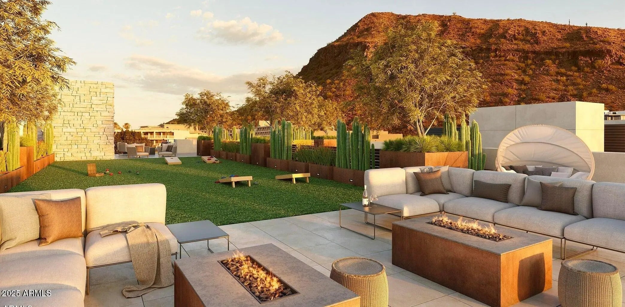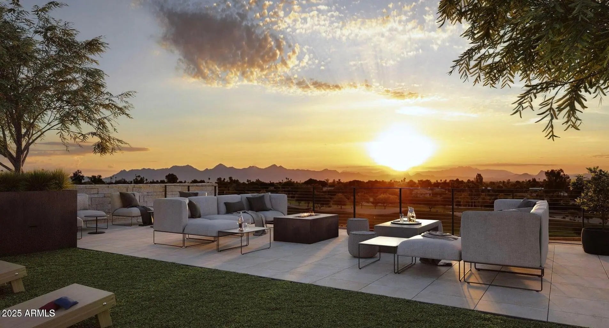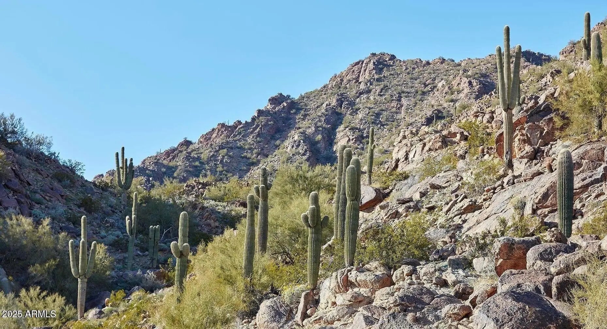- 2 Beds
- 3 Baths
- 2,160 Sqft
- ½ Acres
4849 N Camelback Ridge Drive (unit B305)
Welcome Home to Arizona's most prestigious address! Ascent at the Phoenician is Arizona's premier condominium project located at the world renowned Phoenician Resort! The residence is at the base of Camelback Mountain, beside the famous Cholla Trail. This home features 3rd floor views of the iconic mountain. With a massive 631 square foot outdoor patio, the views north and west are spectacular! Other features include: high end, Wolf appliances, wood flooring, executive kitchen and baths, 10' flat ceilings, floor to ceiling glass with massive sliding glass doors, built in outdoor barbecue, modern gas fireplace as well as 2-Primary bedrooms and a powder room. All appliances are included for a true lock and leave residence. The included fitness center is truly stunning, lap pool and spa.
Essential Information
- MLS® #6935810
- Price$2,850,000
- Bedrooms2
- Bathrooms3.00
- Square Footage2,160
- Acres0.05
- Year Built2025
- TypeResidential
- Sub-TypeApartment
- StyleContemporary
- StatusActive
Community Information
- CityScottsdale
- CountyMaricopa
- StateAZ
- Zip Code85251
Address
4849 N Camelback Ridge Drive (unit B305)
Subdivision
ASCENT AT THE PHOENICIAN CAMELBACK RESIDENCES COND
Amenities
- UtilitiesSRP, SW Gas
- Parking Spaces12
- # of Garages2
Amenities
Golf, Gated, Community Spa, Community Spa Htd, Community Media Room, Guarded Entry, Concierge, Biking/Walking Path, Fitness Center
Parking
Garage Door Opener, Assigned, Electric Vehicle Charging Station(s)
View
City, Desert, Golf Course, Panoramic, City Lights, Mountain(s)
Interior
- AppliancesGas Cooktop, Built-In Gas Oven
- HeatingNatural Gas
- FireplaceYes
- FireplacesFamily Room, Gas
- # of Stories4
Interior Features
Granite Counters, Double Vanity, Eat-in Kitchen, 9+ Flat Ceilings, Elevator, No Interior Steps, Kitchen Island, Pantry, 2 Master Baths, Full Bth Master Bdrm, Separate Shwr & Tub, Tub with Jets
Cooling
Central Air, Ceiling Fan(s), Programmable Thmstat
Exterior
Exterior Features
Balcony, Built-in BBQ, Covered Patio(s), Patio, Storage, Private Street(s)
Lot Description
Borders Common Area, East/West Exposure, Hillside Lot, Borders Preserve/Public Land
Windows
Dual Pane, Tinted Windows, Vinyl Frame
Roof
Reflective Coating, Built-Up, Concrete
Construction
Stucco, Steel Frame, Painted, Stone, Block
School Information
- DistrictScottsdale Unified District
- ElementaryKiva Elementary School
- MiddleIngleside Middle School
- HighArcadia High School
Listing Details
- OfficeRealty ONE Group
Realty ONE Group.
![]() Information Deemed Reliable But Not Guaranteed. All information should be verified by the recipient and none is guaranteed as accurate by ARMLS. ARMLS Logo indicates that a property listed by a real estate brokerage other than Launch Real Estate LLC. Copyright 2025 Arizona Regional Multiple Listing Service, Inc. All rights reserved.
Information Deemed Reliable But Not Guaranteed. All information should be verified by the recipient and none is guaranteed as accurate by ARMLS. ARMLS Logo indicates that a property listed by a real estate brokerage other than Launch Real Estate LLC. Copyright 2025 Arizona Regional Multiple Listing Service, Inc. All rights reserved.
Listing information last updated on November 21st, 2025 at 9:49pm MST.



