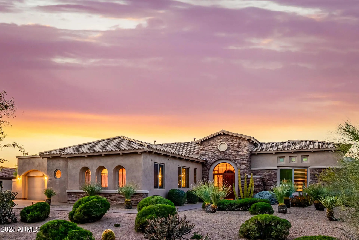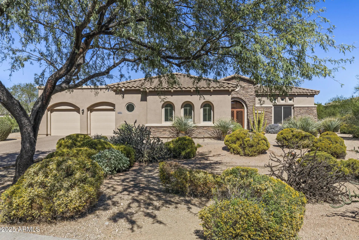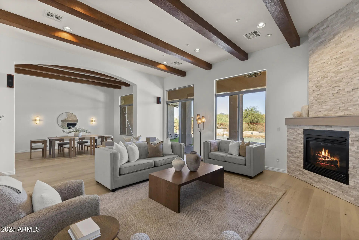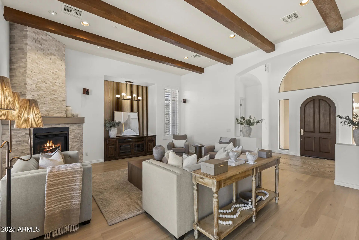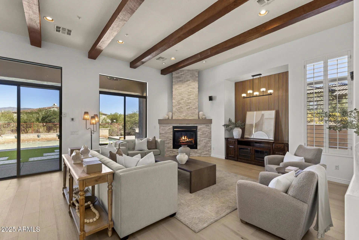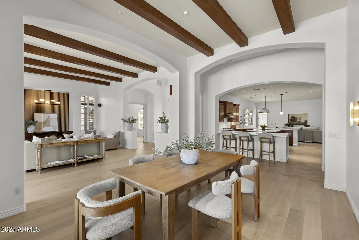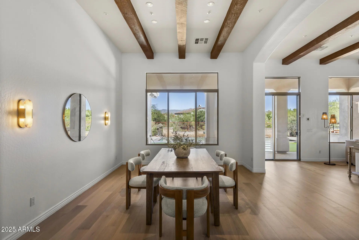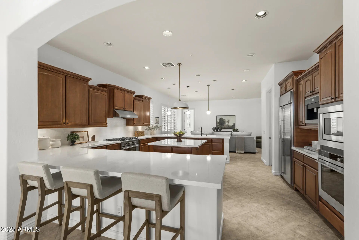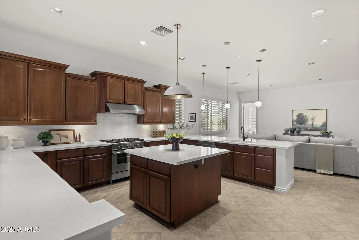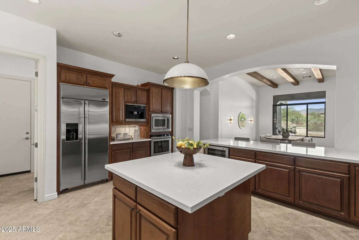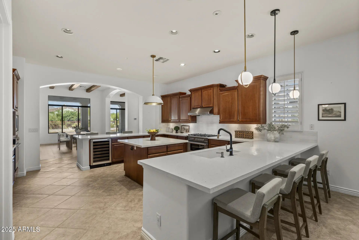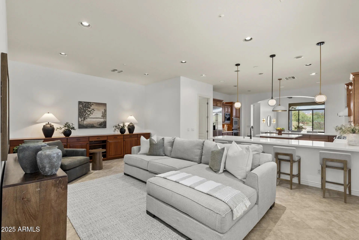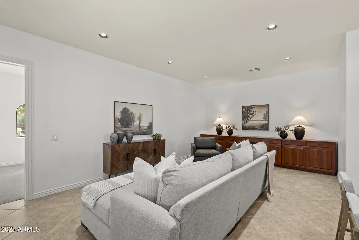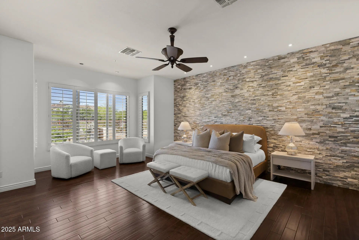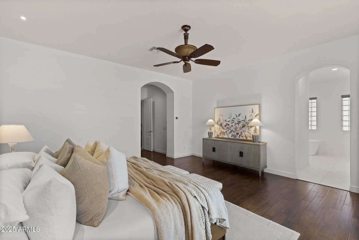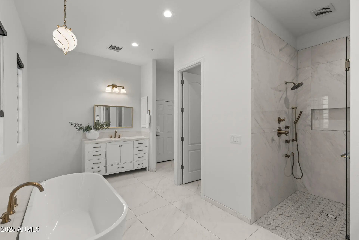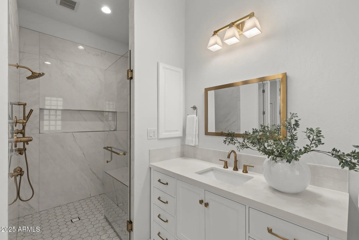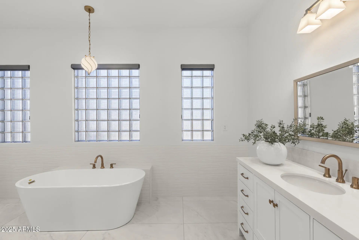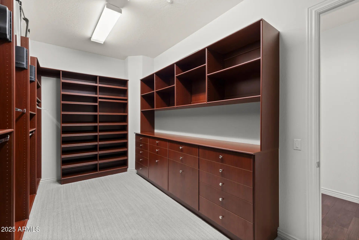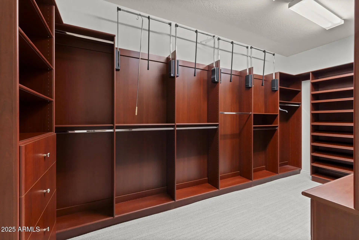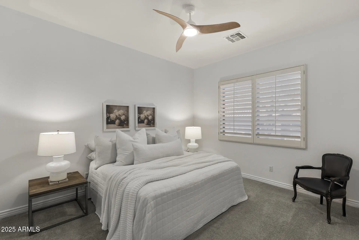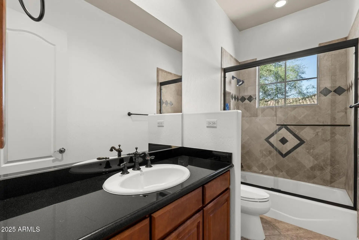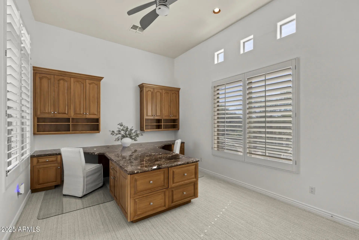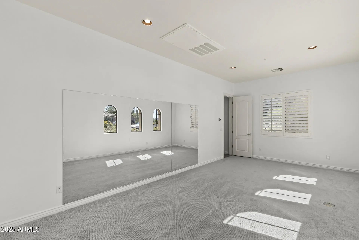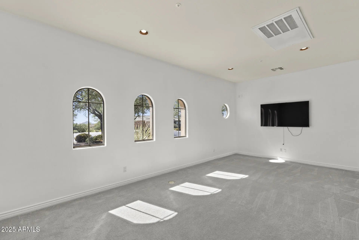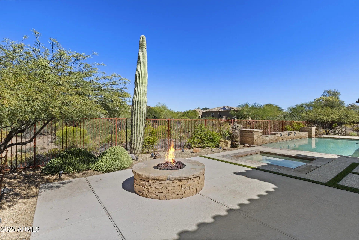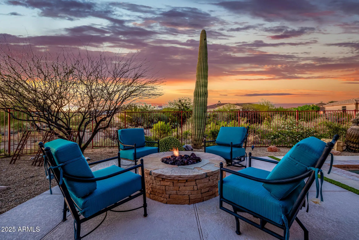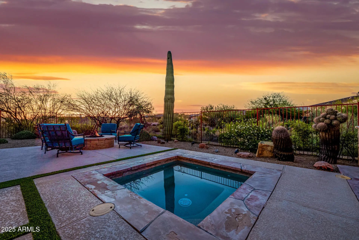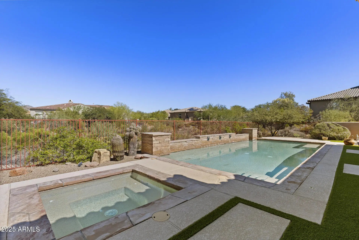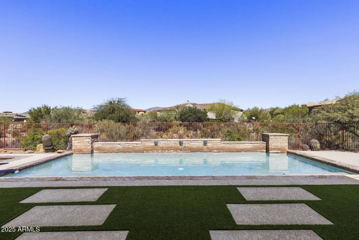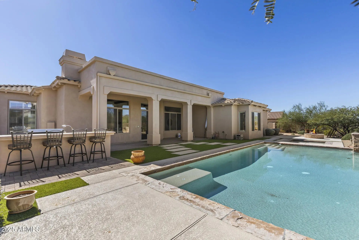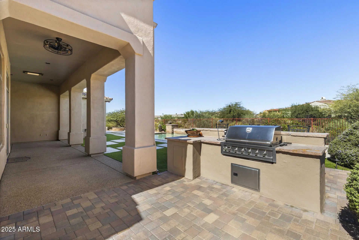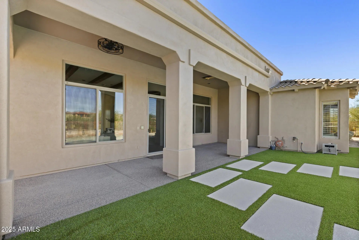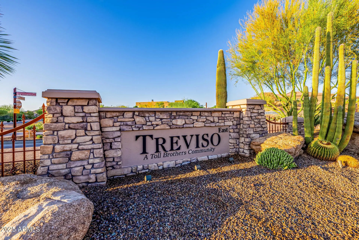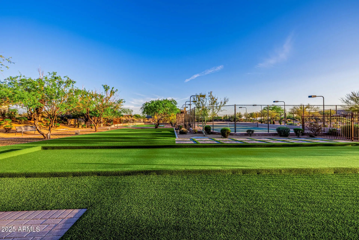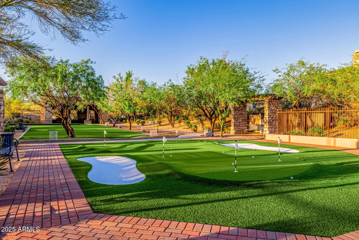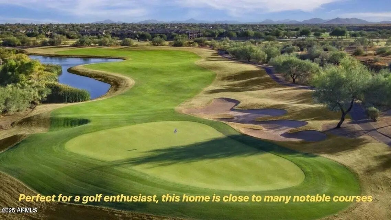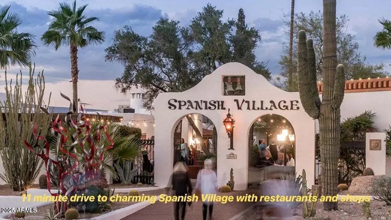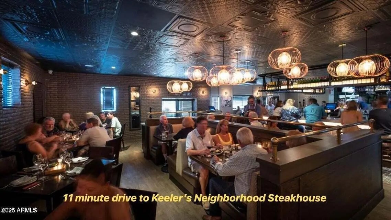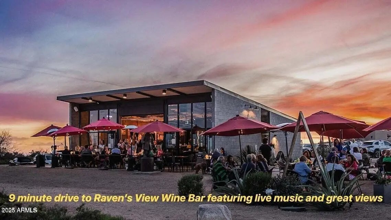- 4 Beds
- 3 Baths
- 3,877 Sqft
- .74 Acres
10934 E La Verna Way
Located in a beautiful gated community, this move-in ready, luxury residence is your personal sanctuary. Enjoy breathtaking sunset views from your resort-style backyard, complete with firepit,covered patio, built-in BBQ entertainment area,pool and spa.Soaring ceilings and new flooring lead into a light and bright gourmet kitchen, with quartz countertops, 6-burner range, Miele barista station & wine fridge. The recently updated primary suite features floating tub, rain shower, dual vanities and impressive custom walk-in closet.A large flex/bonus room makes a great interior storage area,gym,craft room or extra guest space.See upgrades for recent improvements! Located minutes from Sonoran Preserve,Carefree,Cave Creek,Golf,shopping & dining.Residents enjoy exclusive community ammenities which include a putting green, tennis/pickle ball court and bocce ball area.
Essential Information
- MLS® #6935825
- Price$1,460,000
- Bedrooms4
- Bathrooms3.00
- Square Footage3,877
- Acres0.74
- Year Built2005
- TypeResidential
- Sub-TypeSingle Family Residence
- StyleRanch
- StatusActive
Community Information
- Address10934 E La Verna Way
- SubdivisionTREVISO
- CityScottsdale
- CountyMaricopa
- StateAZ
- Zip Code85262
Amenities
- UtilitiesAPS, SW Gas
- Parking Spaces4
- # of Garages2
- Has PoolYes
- PoolOutdoor, Heated, Lap
Amenities
Pickleball, Gated, Tennis Court(s)
Parking
Garage Door Opener, Direct Access, Attch'd Gar Cabinets
Interior
- AppliancesGas Cooktop
- HeatingNatural Gas
- FireplaceYes
- FireplacesFire Pit, Living Room, Gas
- # of Stories1
Interior Features
High Speed Internet, Double Vanity, Breakfast Bar, 9+ Flat Ceilings, No Interior Steps, Vaulted Ceiling(s), Kitchen Island, Pantry, Full Bth Master Bdrm, Separate Shwr & Tub
Cooling
Central Air, Ceiling Fan(s), Programmable Thmstat
Exterior
- WindowsDual Pane
- RoofTile, Foam
Exterior Features
Built-in BBQ, Covered Patio(s), Patio
Lot Description
North/South Exposure, Sprinklers In Rear, Sprinklers In Front, Desert Back, Desert Front, Gravel/Stone Front, Synthetic Grass Back
Construction
Stucco, Wood Frame, Painted, Stone
School Information
- DistrictCave Creek Unified District
- MiddleSonoran Trails Middle School
- HighCactus Shadows High School
Elementary
Black Mountain Elementary School
Listing Details
- OfficeCompass
Price Change History for 10934 E La Verna Way, Scottsdale, AZ (MLS® #6935825)
| Date | Details | Change |
|---|---|---|
| Price Reduced from $1,499,999 to $1,460,000 | ||
| Status Changed from Active Under Contract to Active | – | |
| Status Changed from Active to Active Under Contract | – | |
| Price Reduced from $1,549,999 to $1,499,999 |
Compass.
![]() Information Deemed Reliable But Not Guaranteed. All information should be verified by the recipient and none is guaranteed as accurate by ARMLS. ARMLS Logo indicates that a property listed by a real estate brokerage other than Launch Real Estate LLC. Copyright 2026 Arizona Regional Multiple Listing Service, Inc. All rights reserved.
Information Deemed Reliable But Not Guaranteed. All information should be verified by the recipient and none is guaranteed as accurate by ARMLS. ARMLS Logo indicates that a property listed by a real estate brokerage other than Launch Real Estate LLC. Copyright 2026 Arizona Regional Multiple Listing Service, Inc. All rights reserved.
Listing information last updated on February 10th, 2026 at 6:00pm MST.



