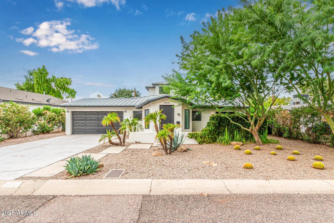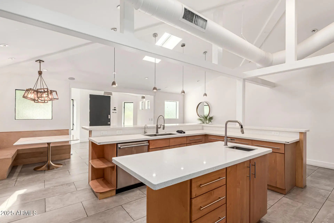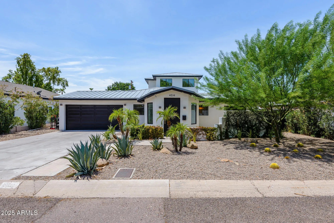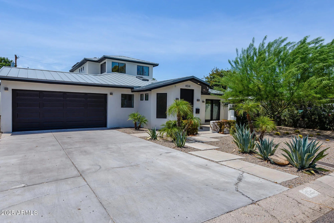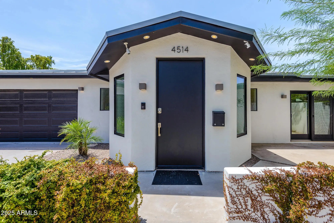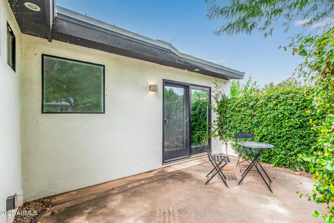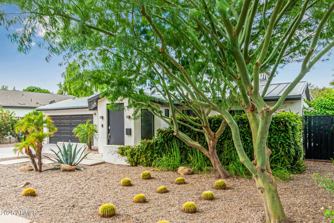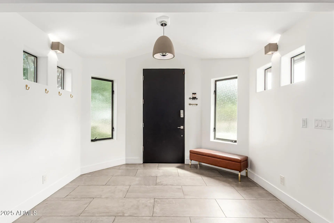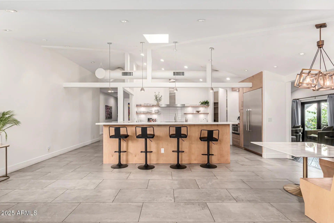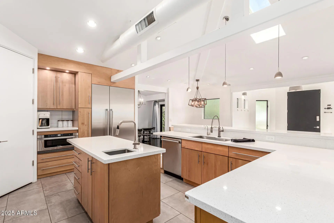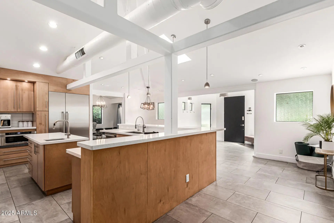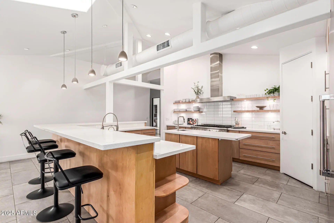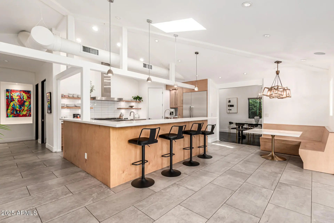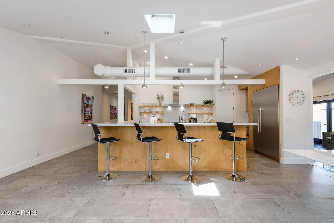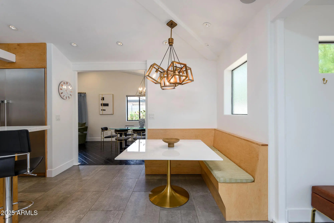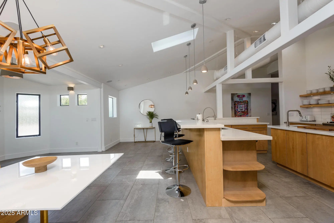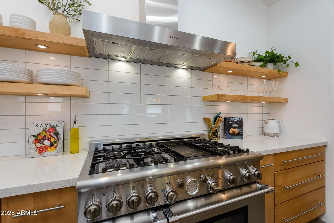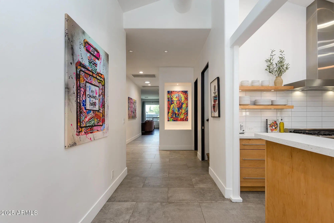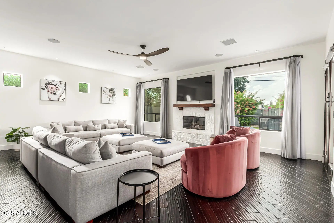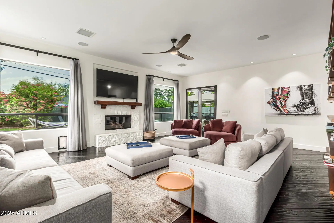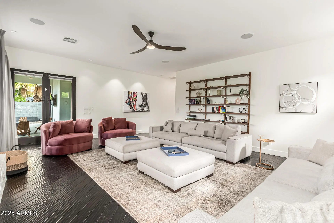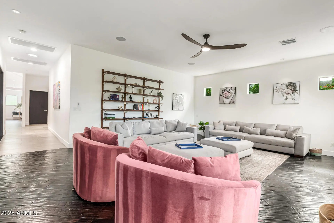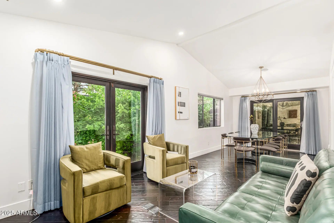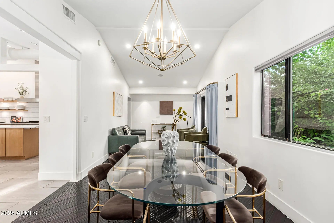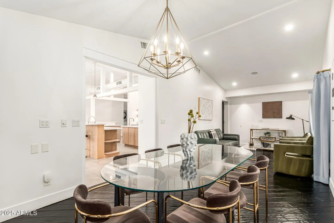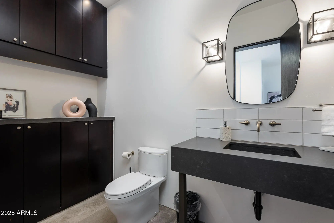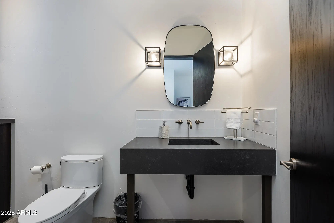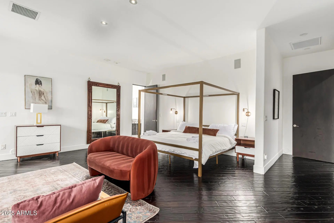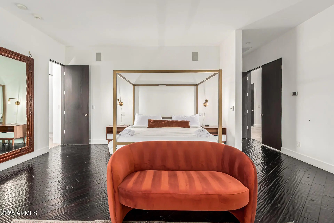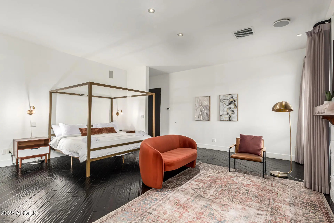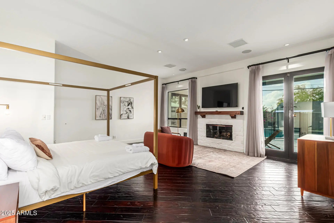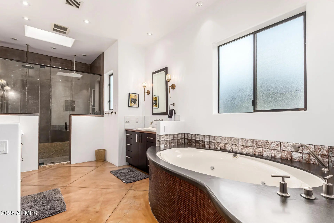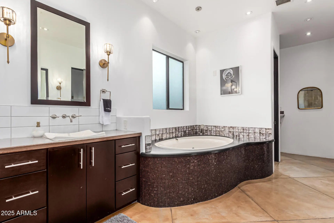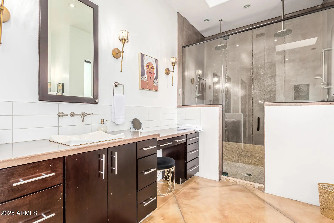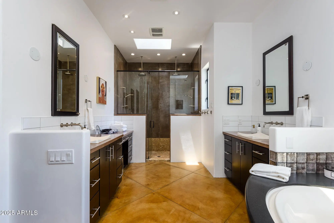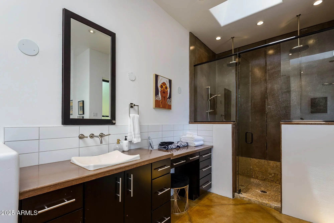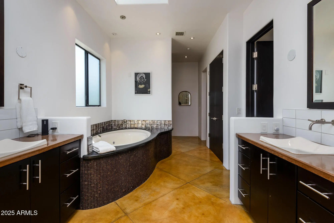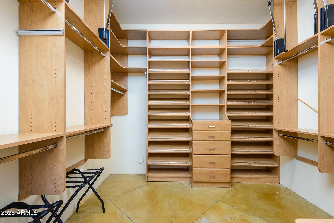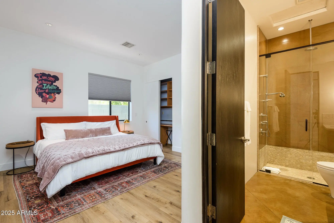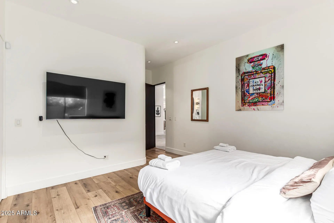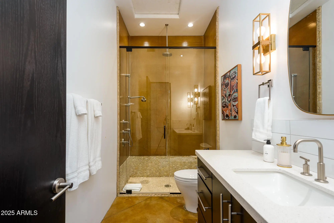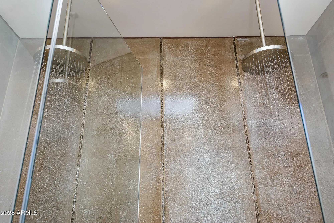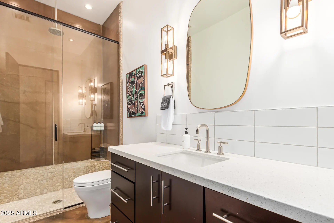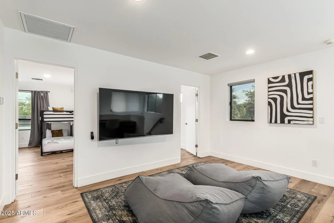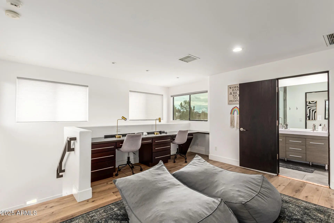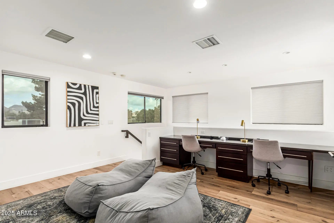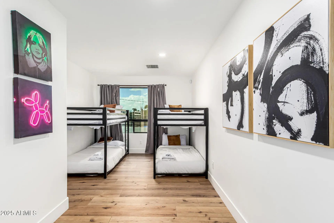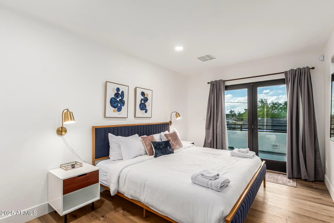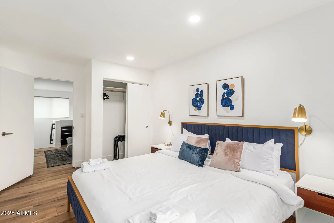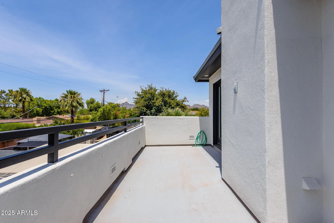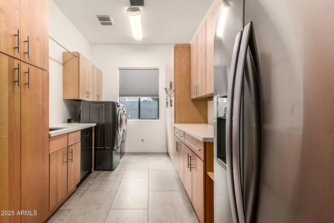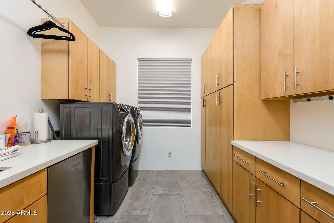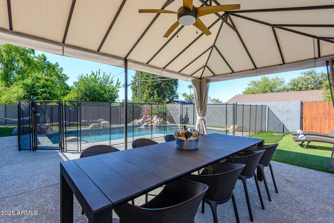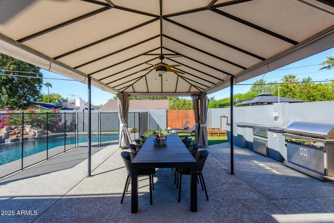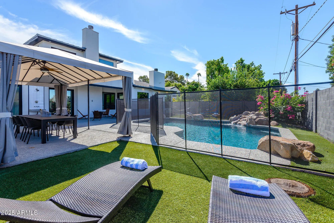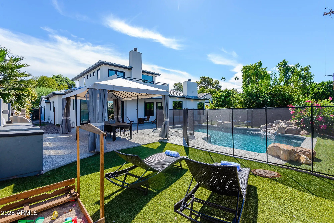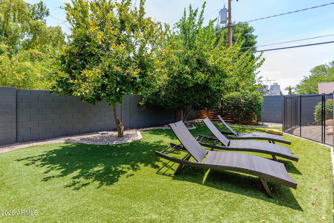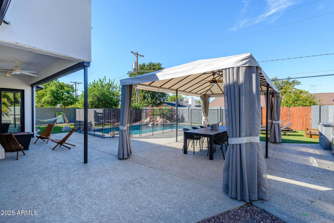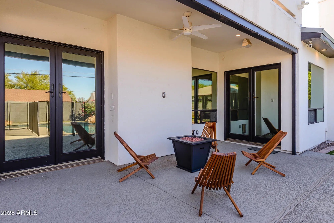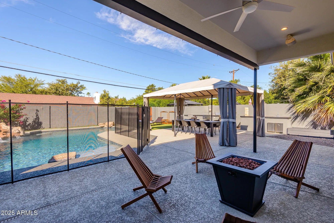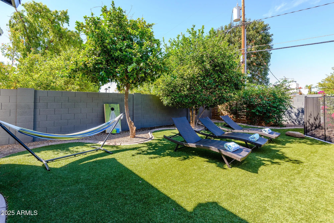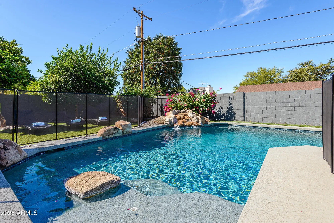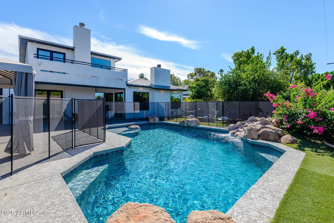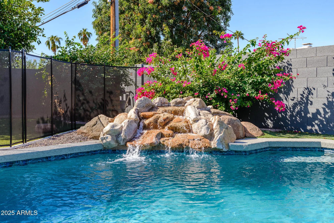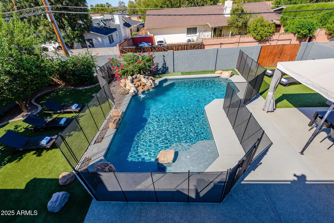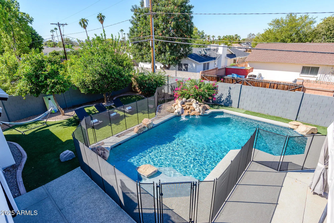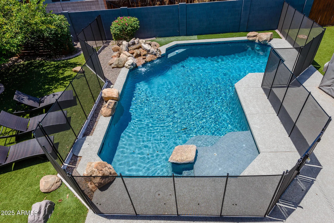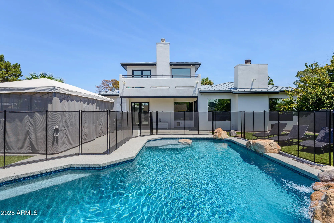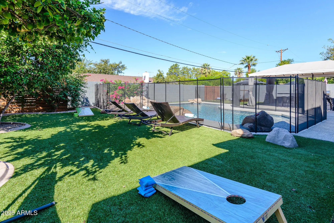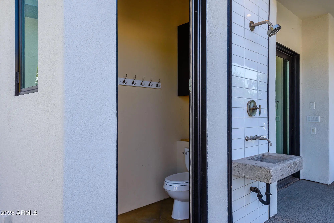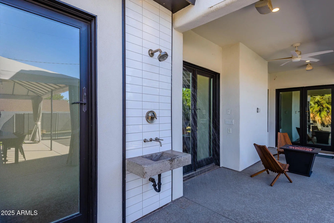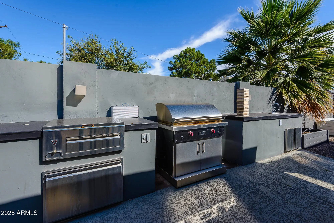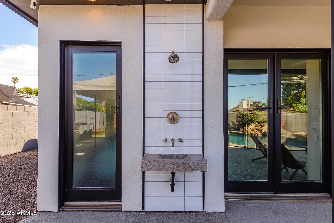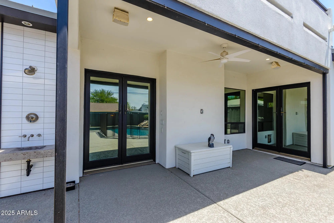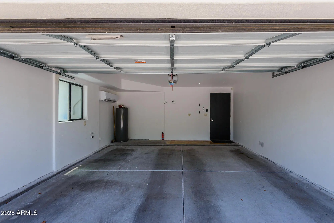- 4 Beds
- 5 Baths
- 3,867 Sqft
- .21 Acres
4514 N 35th Place
Welcome to this perfectly located and beautifully upgraded luxury Phoenix home. Featuring 4 bedrooms and 5 bathrooms (3 full, 2 half), this home is designed for both elegance and everyday living. Ideally situated within walking distance to La Grande Orange and Postino's, just a bike ride to Kachina Park, and only 10 minutes from Old Town Scottsdale: you'll love being in the heart of it all while still enjoying privacy, space, and NO HOA. Step inside to a bright, open floor plan with vaulted ceilings, wood and tile flooring, surround sound, and designer lighting that adds warmth and sophistication throughout. The main living area features a cozy gas fireplace and large windows with a clear view of your backyard oasis, while the formal dining space is perfect for memorable gatherings with family and friends. The chef's kitchen is both functional and stunning, boasting quartz countertops, white cabinetry, a classic subway tile backsplash, walk-in pantry, and top-of-the-line Thermador appliances. A skylight fills the room with natural light, while the custom island with seating and charming breakfast nook make this the true heart of the home. On the main level, you'll find not one but two primary-style suites. The true owner's suite feels like a private retreat, complete with its own fireplace, patio access, dual vanities, makeup area, jetted tub, and spacious walk-in closet. The second downstairs suite with a full bath offers flexibility for guests, multi-gen living, or a home office setup. Also on the main level: a large secondary family room, perfect for movie nights or a game room plus a spacious laundry room with extra storage. Upstairs, you'll find two additional bedrooms, a full bath, and built-in desks, creating an ideal setup for work, study, or creative projects. A loft area adds bonus versatility, perfect as a media room, play space, or cozy reading nook. Step out back to your resort-style oasis, featuring a large lagoon-style heated pool surrounded by a complete outdoor entertaining area with a covered patio, built-in BBQ, outdoor shower, dedicated pool bathroom, gazebo, and RV gate. Mature landscaping and multiple seating zones make this backyard the ultimate space for hosting or relaxing in peace. From its thoughtful layout and high-end finishes to its unbeatable central location and zero HOA, this home truly has it all: luxury, lifestyle, and location... all in one extraordinary Phoenix address.
Essential Information
- MLS® #6935895
- Price$1,940,000
- Bedrooms4
- Bathrooms5.00
- Square Footage3,867
- Acres0.21
- Year Built2008
- TypeResidential
- Sub-TypeSingle Family Residence
- StyleContemporary
- StatusActive
Community Information
- Address4514 N 35th Place
- SubdivisionDODIG'S SUB
- CityPhoenix
- CountyMaricopa
- StateAZ
- Zip Code85018
Amenities
- UtilitiesSRP, SW Gas
- Parking Spaces4
- # of Garages2
- Has PoolYes
- PoolOutdoor, Fenced
Parking
RV Gate, Garage Door Opener, Direct Access, Rear Vehicle Entry
Interior
- HeatingElectric
- CoolingCentral Air, Ceiling Fan(s)
- FireplaceYes
- # of Stories2
Interior Features
High Speed Internet, Double Vanity, Master Downstairs, Eat-in Kitchen, Breakfast Bar, Vaulted Ceiling(s), Kitchen Island, Full Bth Master Bdrm, Separate Shwr & Tub, Tub with Jets
Fireplaces
Living Room, Master Bedroom, Gas
Exterior
- WindowsSkylight(s), Dual Pane
- RoofMetal
- ConstructionStucco, Wood Frame, Painted
Exterior Features
Built-in BBQ, Covered Patio(s), Patio, GazeboRamada, Pvt Yrd(s)Crtyrd(s), Rain Gutters
Lot Description
East/West Exposure, Alley, Desert Front, Gravel/Stone Front, Gravel/Stone Back, Synthetic Grass Back
School Information
- ElementaryBiltmore Preparatory Academy
- MiddleBiltmore Preparatory Academy
- HighCamelback High School
District
Phoenix Union High School District
Listing Details
- OfficeeXp Realty
Price Change History for 4514 N 35th Place, Phoenix, AZ (MLS® #6935895)
| Date | Details | Change |
|---|---|---|
| Price Reduced from $1,950,000 to $1,940,000 | ||
| Price Reduced from $2,075,000 to $1,950,000 | ||
| Price Reduced from $2,175,000 to $2,075,000 |
eXp Realty.
![]() Information Deemed Reliable But Not Guaranteed. All information should be verified by the recipient and none is guaranteed as accurate by ARMLS. ARMLS Logo indicates that a property listed by a real estate brokerage other than Launch Real Estate LLC. Copyright 2026 Arizona Regional Multiple Listing Service, Inc. All rights reserved.
Information Deemed Reliable But Not Guaranteed. All information should be verified by the recipient and none is guaranteed as accurate by ARMLS. ARMLS Logo indicates that a property listed by a real estate brokerage other than Launch Real Estate LLC. Copyright 2026 Arizona Regional Multiple Listing Service, Inc. All rights reserved.
Listing information last updated on January 28th, 2026 at 12:59am MST.



