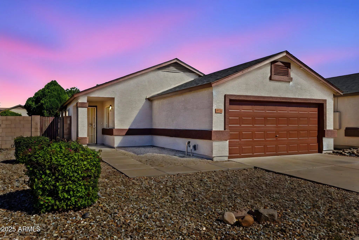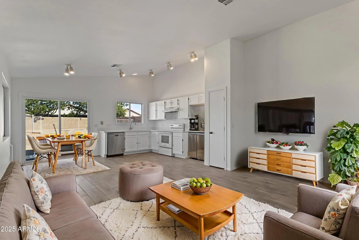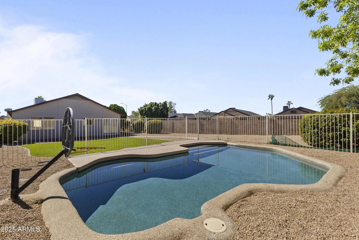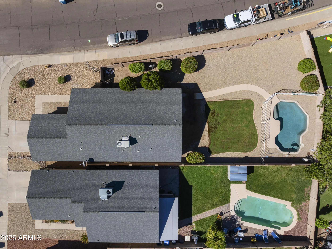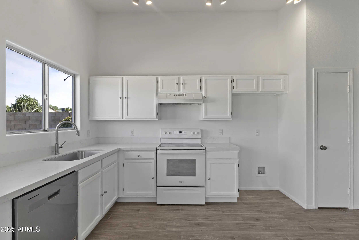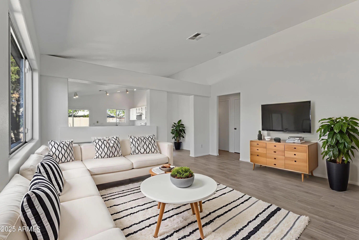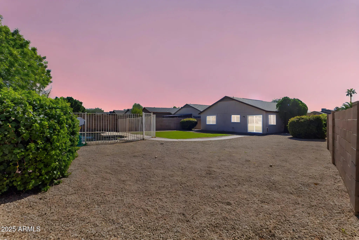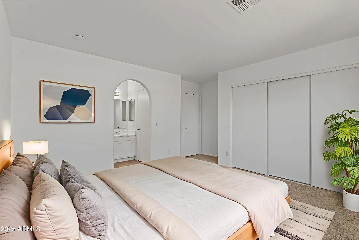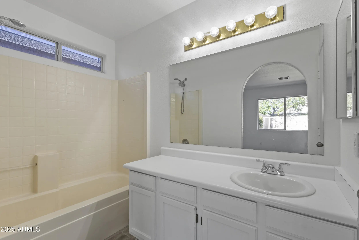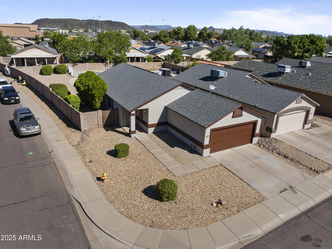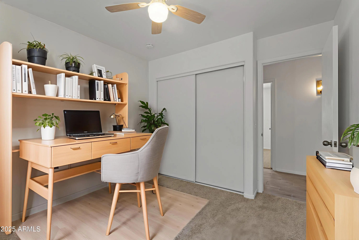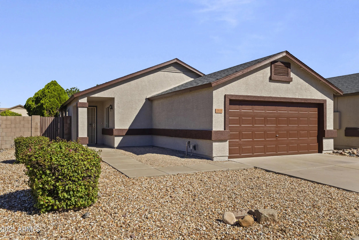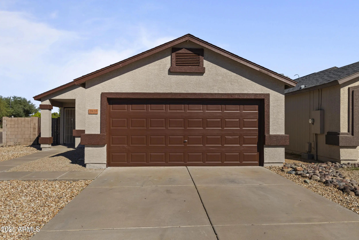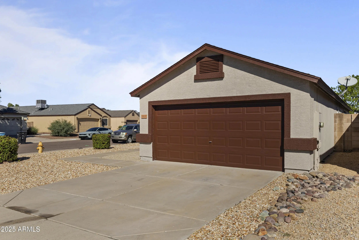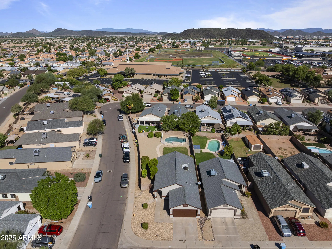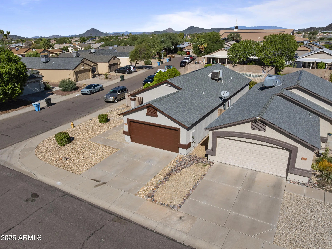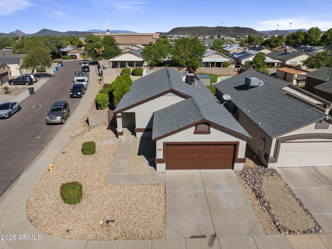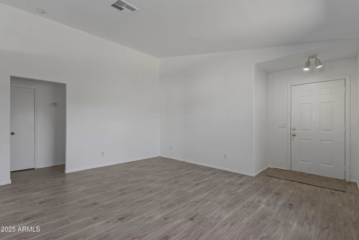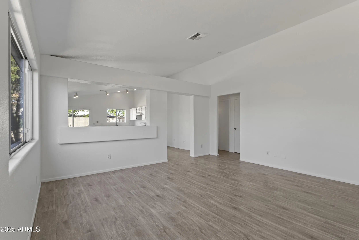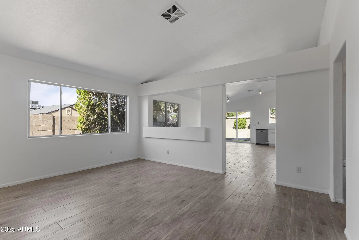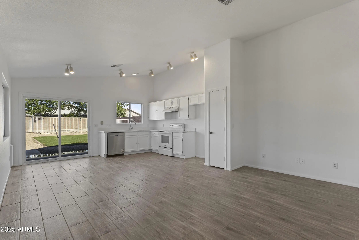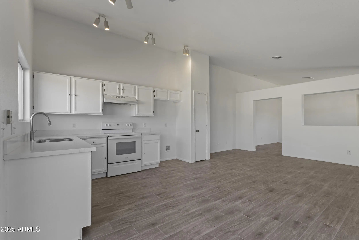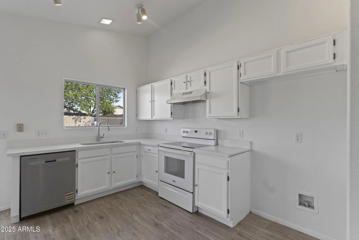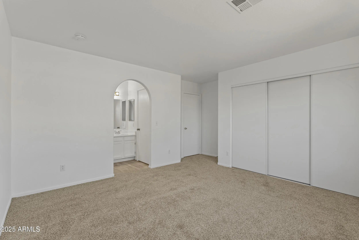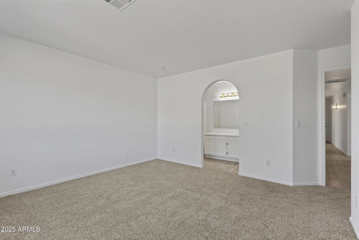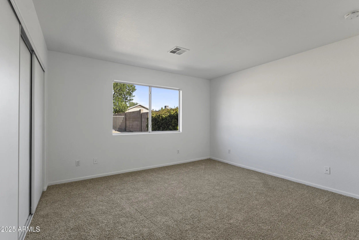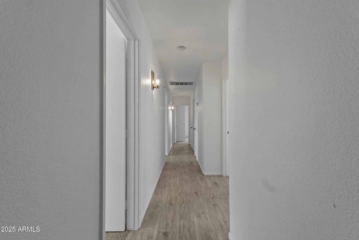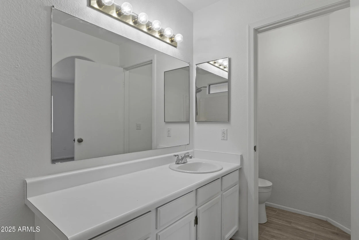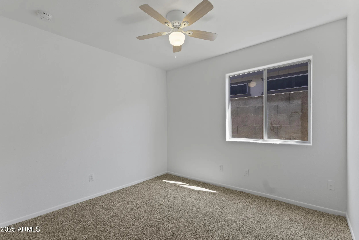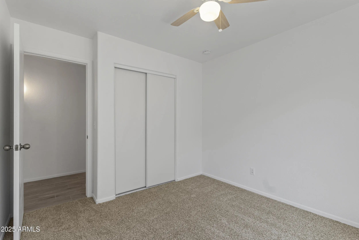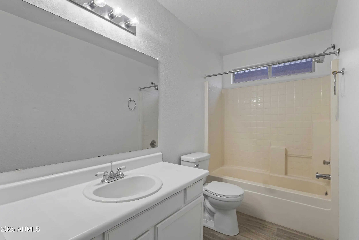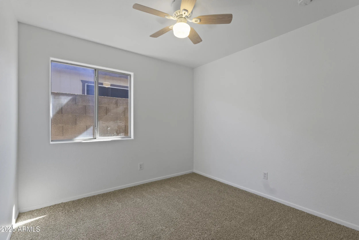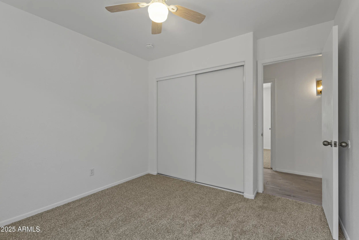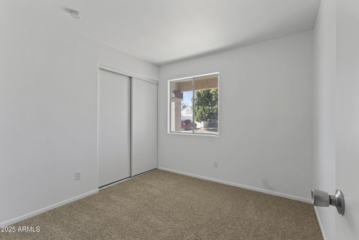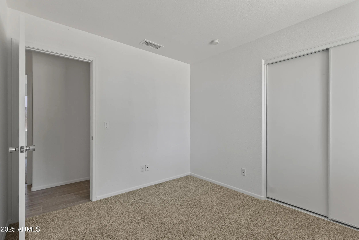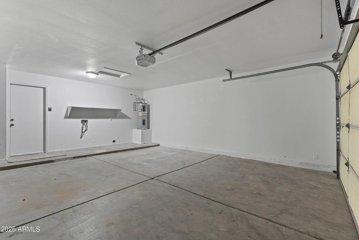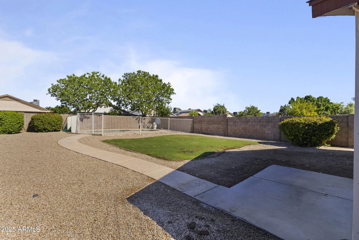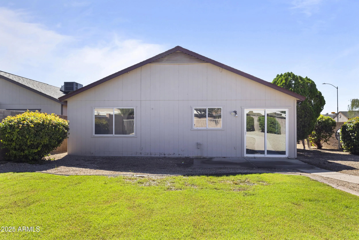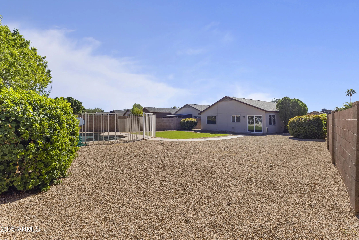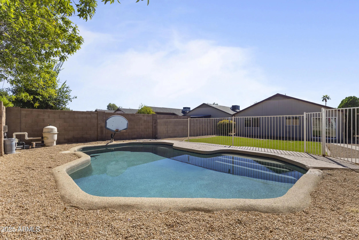- 4 Beds
- 2 Baths
- 1,444 Sqft
- .18 Acres
2926 W Potter Drive
Welcome to 2926 W Potter Dr, a charming single-story home nestled in the desirable Deer Valley neighborhood of Phoenix, AZ. This spacious 4-bedroom, 2-bathroom residence offers 1,444 sq ft of comfortable living space, making it an ideal choice for families or those seeking room to grow. The interior features vaulted ceilings that enhance the open feel. Upgrades abound with new flooring, new countertops and fresh paint! The eat-in kitchen features a spacious pantry and the master suite features a private bathroom and walk-in closet. The outdoor living possibilities with this home are endless! The oversized backyard features large grassy areas and a private, fenced pool. The covered patio is ideal for relaxation and entertaining - enjoy the sunset from your private oasis! The Deer Valley location is second to none with close proximity to I-17 and 101 freeways, hopping, restaurants and schools. Nearby parks include Adobe Mountain and Paseo Highlands. This highly upgraded home offers a blend of comfort and convenience in a sought-after location. Whether you're enjoying the private pool, relaxing on the covered patio, or exploring the local amenities, 2926 W Potter Dr is ready to welcome you home.
Essential Information
- MLS® #6935932
- Price$399,950
- Bedrooms4
- Bathrooms2.00
- Square Footage1,444
- Acres0.18
- Year Built1995
- TypeResidential
- Sub-TypeSingle Family Residence
- StatusActive
Community Information
- Address2926 W Potter Drive
- SubdivisionJubilee
- CityPhoenix
- CountyMaricopa
- StateAZ
- Zip Code85027
Amenities
- AmenitiesBiking/Walking Path
- UtilitiesAPS
- Parking Spaces4
- # of Garages2
- Has PoolYes
- PoolOutdoor, Fenced
Parking
Garage Door Opener, Direct Access
Interior
- HeatingElectric
- CoolingCentral Air, Ceiling Fan(s)
- # of Stories1
Interior Features
Quartz Countertops, High Speed Internet, Double Vanity, Eat-in Kitchen, 9+ Flat Ceilings, Vaulted Ceiling(s), Pantry, Full Bth Master Bdrm
Appliances
Dishwasher, Disposal, Electric Range, Electric Oven
Exterior
- Exterior FeaturesPatio
- WindowsDual Pane
- RoofComposition
- ConstructionStucco, Wood Frame, Painted
Lot Description
North/South Exposure, Sprinklers In Rear, Sprinklers In Front, Corner Lot, Desert Back, Desert Front, Grass Back, Auto Timer H2O Front, Auto Timer H2O Back
School Information
- DistrictDeer Valley Unified District
- ElementaryPaseo Hills School
- MiddlePaseo Hills School
- HighBarry Goldwater High School
Listing Details
- OfficeReal Broker
Price Change History for 2926 W Potter Drive, Phoenix, AZ (MLS® #6935932)
| Date | Details | Change |
|---|---|---|
| Price Reduced from $424,950 to $399,950 | ||
| Price Reduced from $449,950 to $424,950 |
Real Broker.
![]() Information Deemed Reliable But Not Guaranteed. All information should be verified by the recipient and none is guaranteed as accurate by ARMLS. ARMLS Logo indicates that a property listed by a real estate brokerage other than Launch Real Estate LLC. Copyright 2026 Arizona Regional Multiple Listing Service, Inc. All rights reserved.
Information Deemed Reliable But Not Guaranteed. All information should be verified by the recipient and none is guaranteed as accurate by ARMLS. ARMLS Logo indicates that a property listed by a real estate brokerage other than Launch Real Estate LLC. Copyright 2026 Arizona Regional Multiple Listing Service, Inc. All rights reserved.
Listing information last updated on February 8th, 2026 at 6:58am MST.



