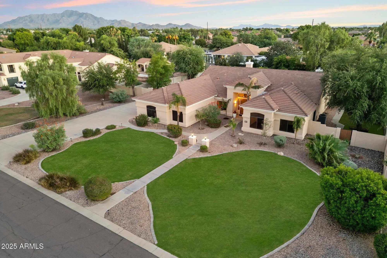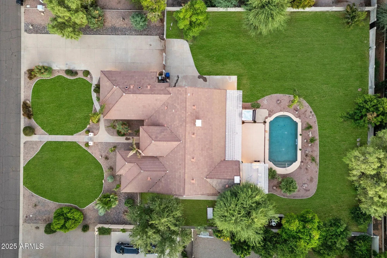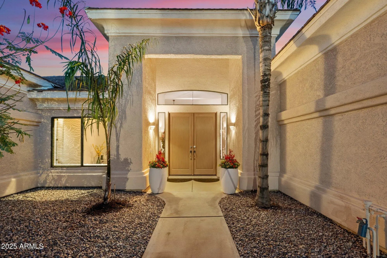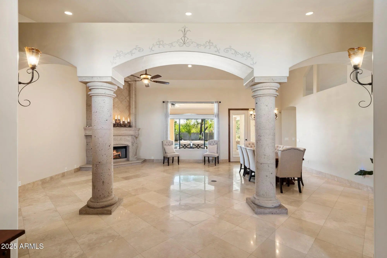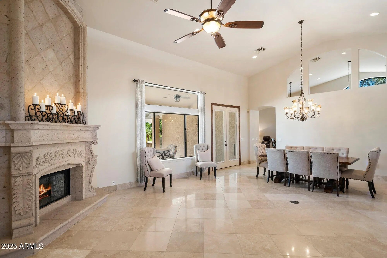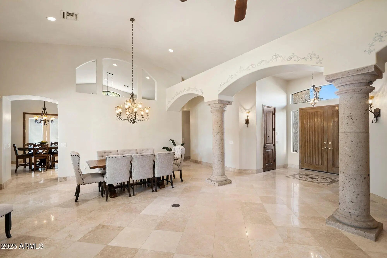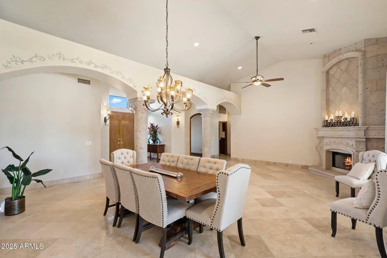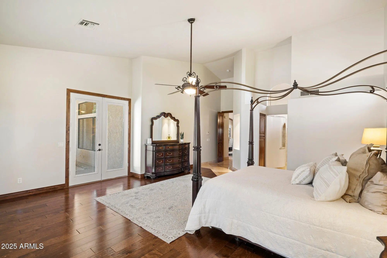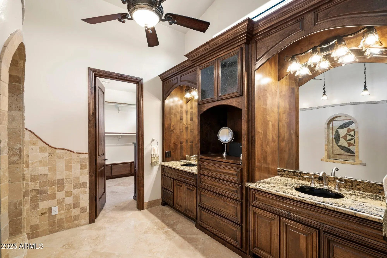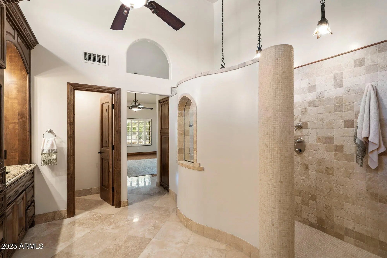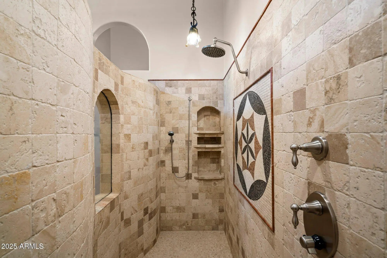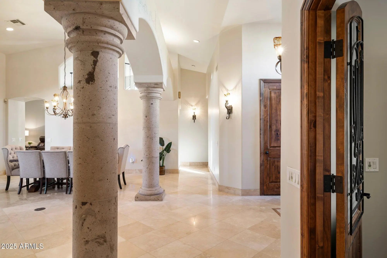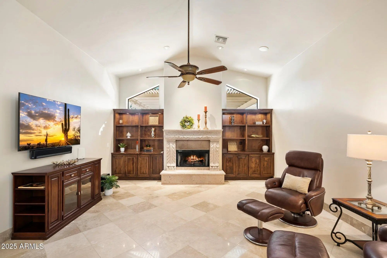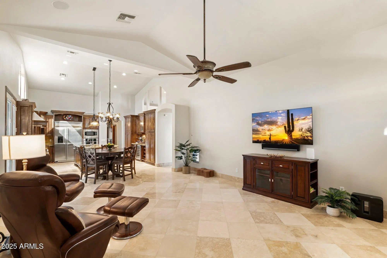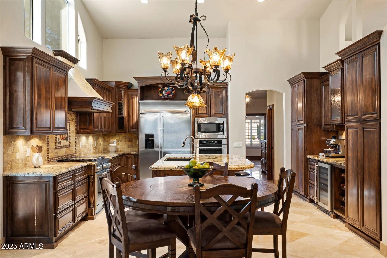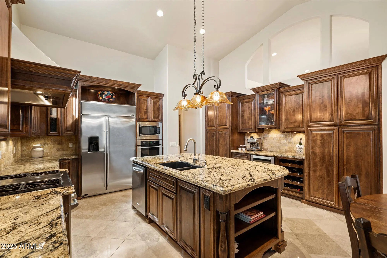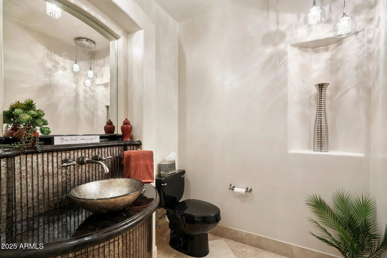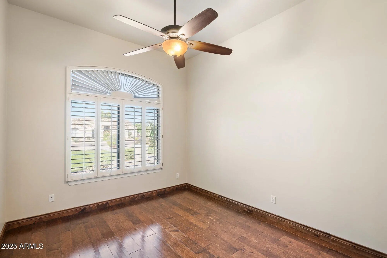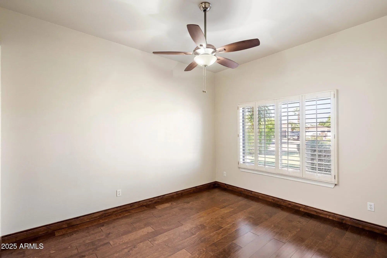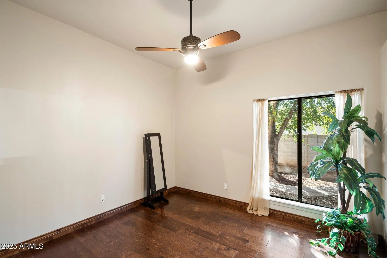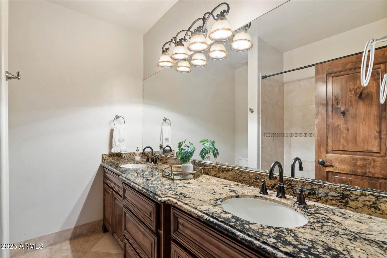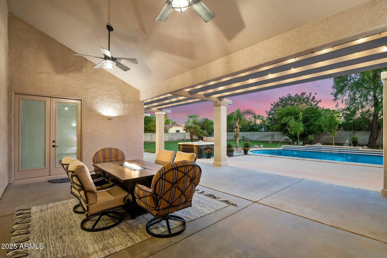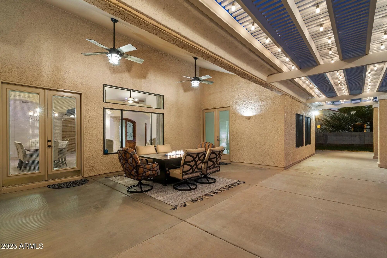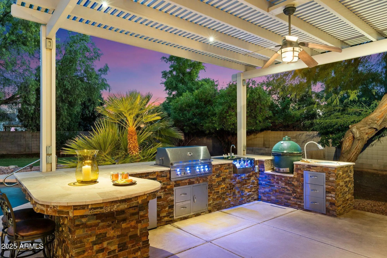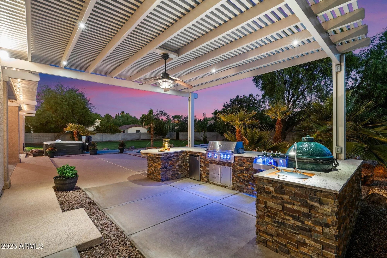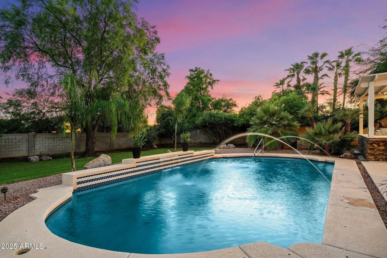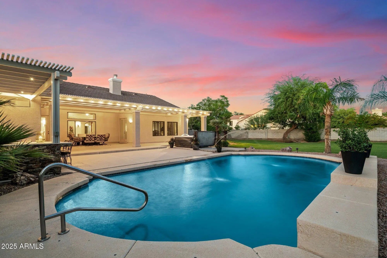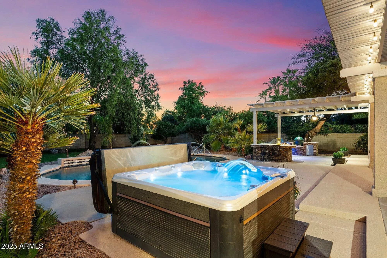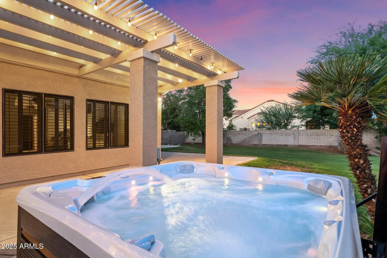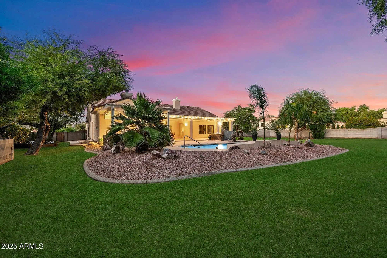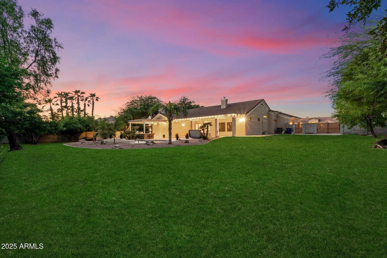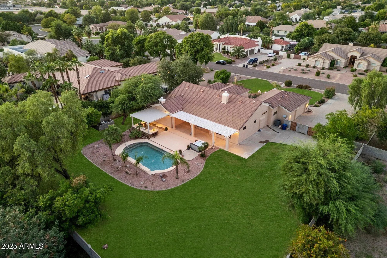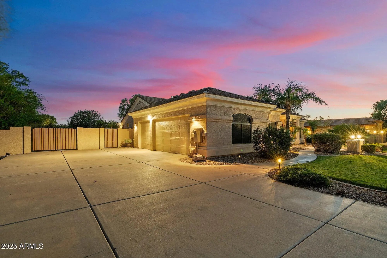- 4 Beds
- 3 Baths
- 3,429 Sqft
- .8 Acres
2733 E Scorpio Place
CIRCLE G CUSTOM HOME-Perfect for Indoor and Outdoor Entertaining. Nestled on over 3/4 Acre. Offering 4 Bedrooms Plus a Bonus Room that can be used as an Office or Flex Space. Luxury Custom Cabinets, Granite Countertops, Travertine Flooring with Mosaic Inlays, Wood Flooring (no carpet), Stained Solid Wood Doors, 2 Cantera Surround Fireplaces, Primary Suite with Stunning Stone Walk-In Shower and Rain Head, Gourmet Kitchen with 36'' Professional Grade Propane Stove, Electric Oven, Wall Oven/Microwave, Wine Fridge, Built-In GE Monogram Fridge, Custom Hood. Enjoy Outdoor Kitchen with Green Egg Smoker, Mini Fridge and Rotisserie Grill, Spacious Patio with Misting System and Pergola. Refreshing Pool with Water Feature, Separate Heated Spa. RV Gate, Spacious Parking, 3 Car Garage with Cabinets. Additional features include Soft Water System, Smart Thermostat, Home Security System and Freshly Painted Interior/Exterior. A Luxury Home Designed for Comfort, Style and Unforgettable Gatherings.
Essential Information
- MLS® #6935970
- Price$1,525,000
- Bedrooms4
- Bathrooms3.00
- Square Footage3,429
- Acres0.80
- Year Built1996
- TypeResidential
- Sub-TypeSingle Family Residence
- StyleRanch
- StatusActive
Community Information
- Address2733 E Scorpio Place
- CityChandler
- CountyMaricopa
- StateAZ
- Zip Code85249
Subdivision
CIRCLE G AT RIGGS HOMESTEAD RANCH UNIT 1
Amenities
- UtilitiesSRP, ButanePropane
- Parking Spaces9
- # of Garages3
- Has PoolYes
- PoolPlay Pool
Parking
RV Gate, Garage Door Opener, Direct Access, Attch'd Gar Cabinets, Side Vehicle Entry
Interior
- HeatingElectric
- FireplaceYes
- FireplacesFamily Room, Living Room
- # of Stories1
Interior Features
High Speed Internet, Granite Counters, Double Vanity, Eat-in Kitchen, Breakfast Bar, 9+ Flat Ceilings, No Interior Steps, Vaulted Ceiling(s), Kitchen Island, Pantry, 3/4 Bath Master Bdrm
Appliances
Built-In Electric Oven, Water Purifier
Cooling
Central Air, Ceiling Fan(s), Programmable Thmstat
Exterior
- WindowsSolar Screens, Dual Pane
- RoofTile
- ConstructionStucco, Wood Frame, Painted
Exterior Features
Built-in BBQ, Covered Patio(s), Patio, Misting System
Lot Description
North/South Exposure, Sprinklers In Rear, Sprinklers In Front, Alley, Gravel/Stone Front, Gravel/Stone Back, Grass Front, Grass Back, Auto Timer H2O Front, Auto Timer H2O Back, Irrigation Back
School Information
- DistrictChandler Unified District #80
- ElementaryJane D. Hull Elementary
- MiddleSantan Junior High School
- HighBasha High School
Listing Details
- OfficeHomeSmart
HomeSmart.
![]() Information Deemed Reliable But Not Guaranteed. All information should be verified by the recipient and none is guaranteed as accurate by ARMLS. ARMLS Logo indicates that a property listed by a real estate brokerage other than Launch Real Estate LLC. Copyright 2026 Arizona Regional Multiple Listing Service, Inc. All rights reserved.
Information Deemed Reliable But Not Guaranteed. All information should be verified by the recipient and none is guaranteed as accurate by ARMLS. ARMLS Logo indicates that a property listed by a real estate brokerage other than Launch Real Estate LLC. Copyright 2026 Arizona Regional Multiple Listing Service, Inc. All rights reserved.
Listing information last updated on February 6th, 2026 at 12:34pm MST.



