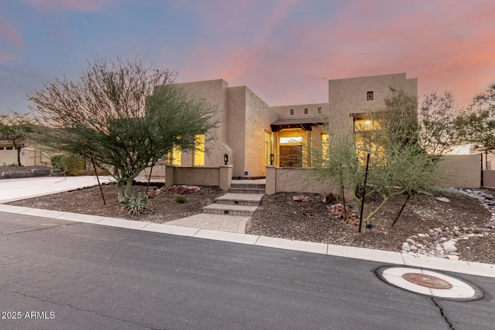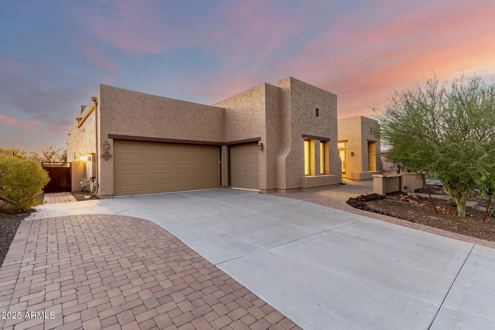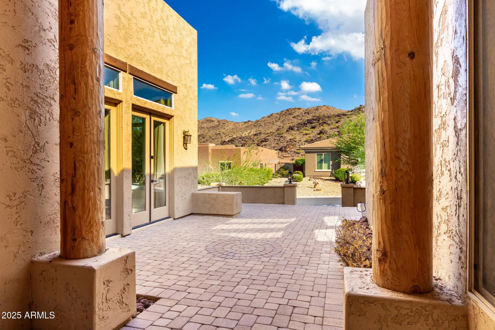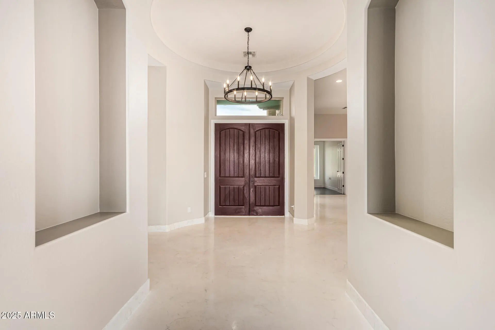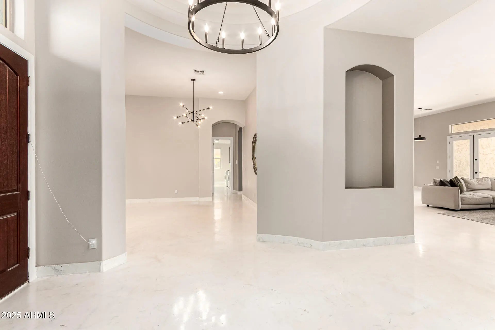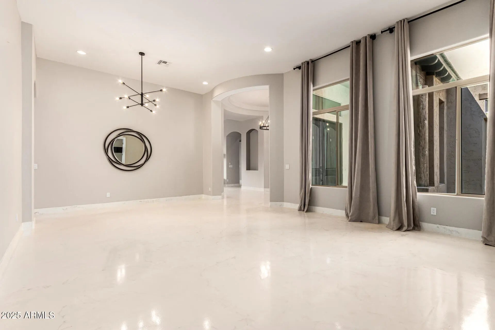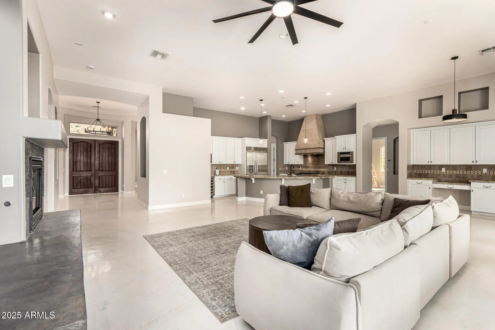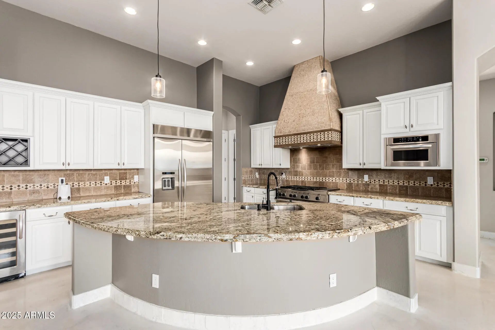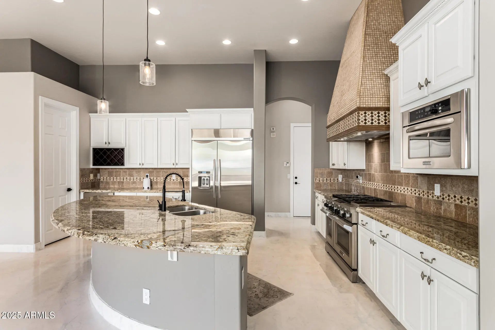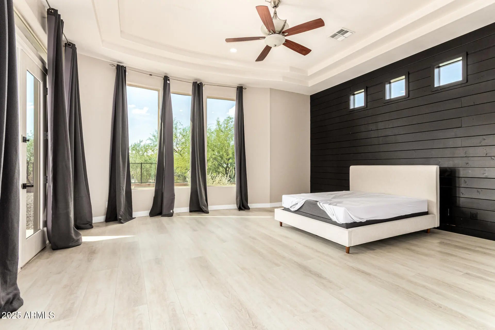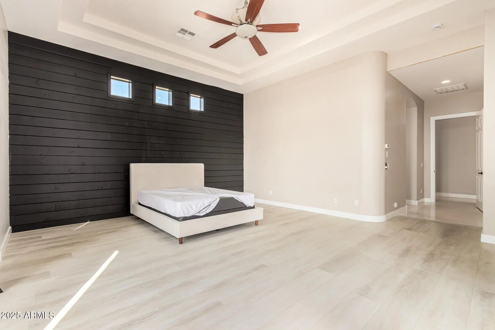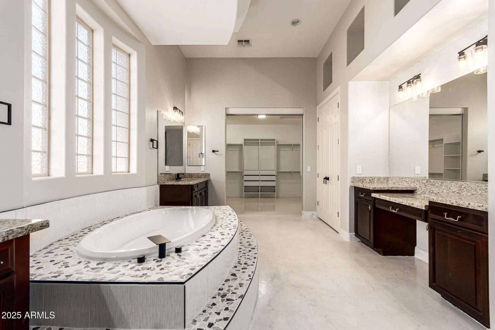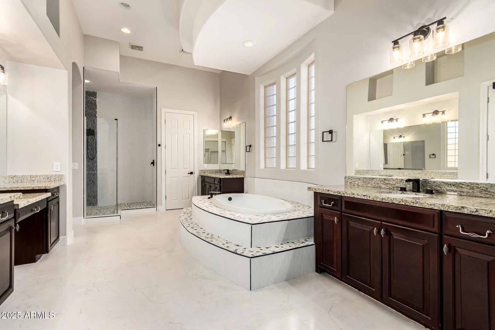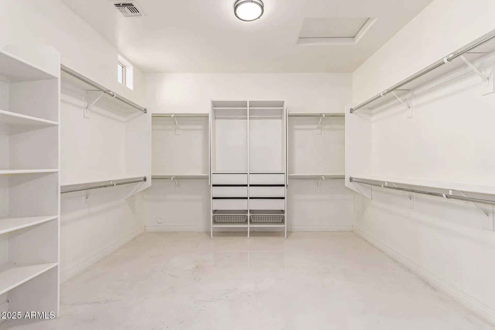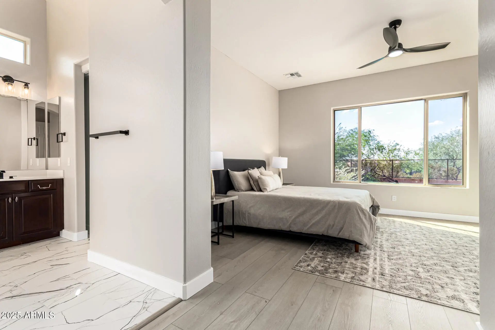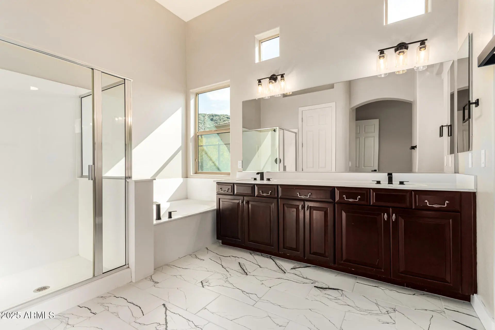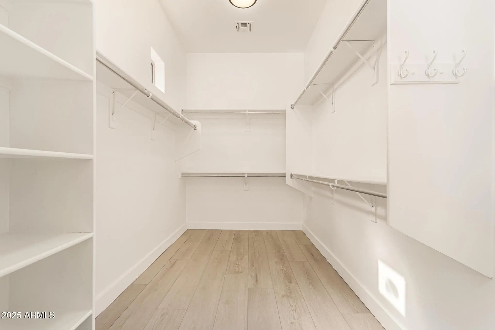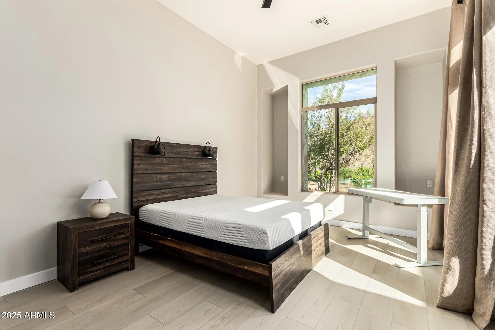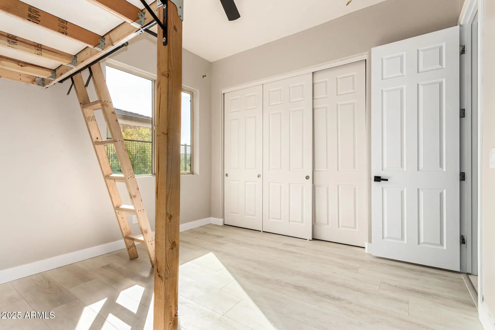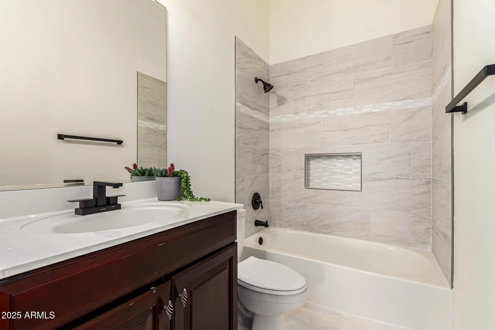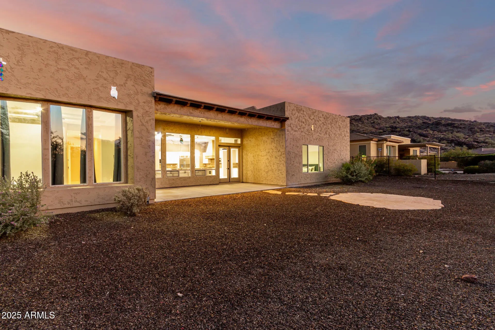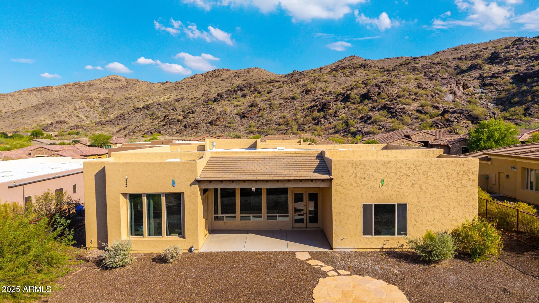- 4 Beds
- 5 Baths
- 4,005 Sqft
- .31 Acres
8606 S 30th Street
Your dream home is finally within reach, an elegant sanctuary, where luxury and comfort live in perfect harmony. This stunning 4-bedroom residence welcomes you with a 3-car garage, stylish pavers, and a private courtyard that frames majestic mountain views you'll never tire of. Step inside to an impressive foyer that opens to soaring ceilings, recessed lighting, and gleaming marble floors that make every entrance feel grand. At the heart of the home, the great room beckons gatherings around the warm glow of the fireplace. Perfect for memorable evenings with family and friends. The chef's kitchen is a true showpiece, featuring granite countertops, custom white cabinetry with crown molding, designer lighting, a striking stone-tile backsplash, premium stainless appliances, and a generous
Essential Information
- MLS® #6936185
- Price$975,000
- Bedrooms4
- Bathrooms5.00
- Square Footage4,005
- Acres0.31
- Year Built2012
- TypeResidential
- Sub-TypeSingle Family Residence
- StyleTerritorial/Santa Fe
- StatusActive
Community Information
- Address8606 S 30th Street
- SubdivisionDESERT ROSE
- CityPhoenix
- CountyMaricopa
- StateAZ
- Zip Code85042
Amenities
- AmenitiesGated
- UtilitiesSRP, SW Gas
- Parking Spaces6
- # of Garages3
- ViewCity Lights
Parking
Garage Door Opener, Direct Access, Attch'd Gar Cabinets, Separate Strge Area
Interior
- HeatingNatural Gas
- CoolingCentral Air, Ceiling Fan(s)
- FireplaceYes
- FireplacesFamily Room, Gas
- # of Stories1
Interior Features
High Speed Internet, Granite Counters, Double Vanity, Breakfast Bar, 9+ Flat Ceilings, No Interior Steps, Kitchen Island, Pantry, 2 Master Baths, Full Bth Master Bdrm, Separate Shwr & Tub
Exterior
- RoofFoam
- ConstructionStucco, Wood Frame, Painted
Exterior Features
Covered Patio(s), Patio, Pvt Yrd(s)Crtyrd(s)
Lot Description
Hillside Lot, Sprinklers In Rear, Sprinklers In Front, Desert Back, Desert Front, Gravel/Stone Front, Gravel/Stone Back, Auto Timer H2O Front, Auto Timer H2O Back
Windows
Dual Pane, ENERGY STAR Qualified Windows
School Information
- ElementaryKyrene de las Lomas School
- MiddleKyrene Altadena Middle School
- HighMountain Pointe High School
District
Tempe Union High School District
Listing Details
- OfficeCitiea
Price Change History for 8606 S 30th Street, Phoenix, AZ (MLS® #6936185)
| Date | Details | Change |
|---|---|---|
| Price Reduced from $1,000,000 to $975,000 | ||
| Price Increased from $999,999 to $1,000,000 | ||
| Price Reduced from $1,019,000 to $999,999 |
Citiea.
![]() Information Deemed Reliable But Not Guaranteed. All information should be verified by the recipient and none is guaranteed as accurate by ARMLS. ARMLS Logo indicates that a property listed by a real estate brokerage other than Launch Real Estate LLC. Copyright 2025 Arizona Regional Multiple Listing Service, Inc. All rights reserved.
Information Deemed Reliable But Not Guaranteed. All information should be verified by the recipient and none is guaranteed as accurate by ARMLS. ARMLS Logo indicates that a property listed by a real estate brokerage other than Launch Real Estate LLC. Copyright 2025 Arizona Regional Multiple Listing Service, Inc. All rights reserved.
Listing information last updated on December 19th, 2025 at 9:49pm MST.



