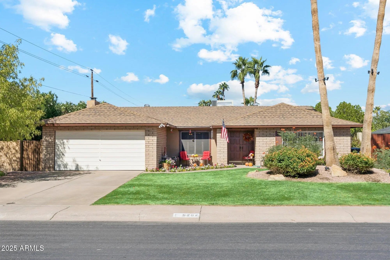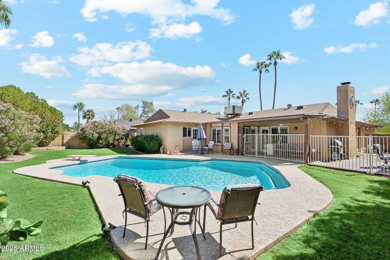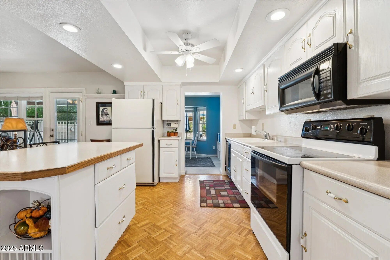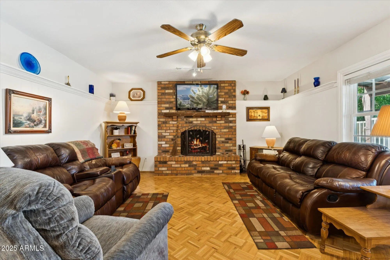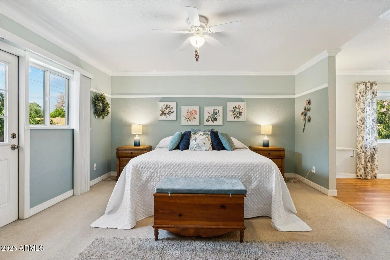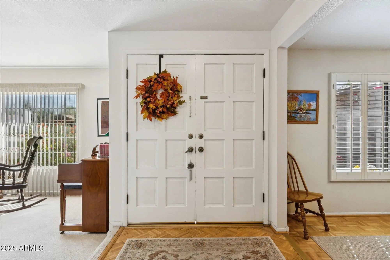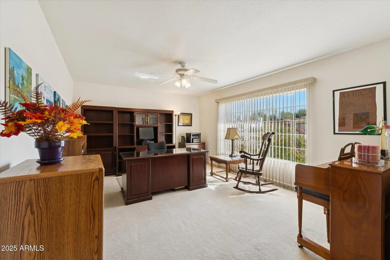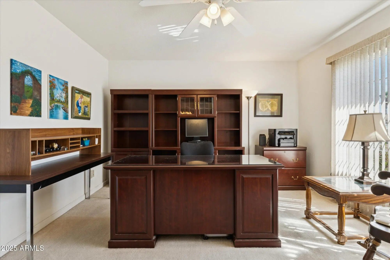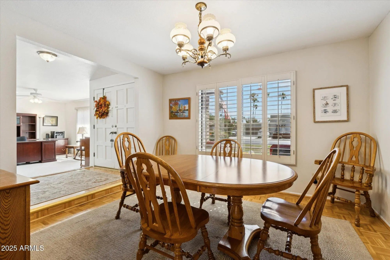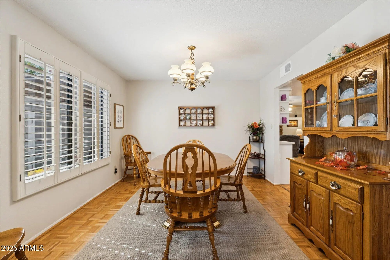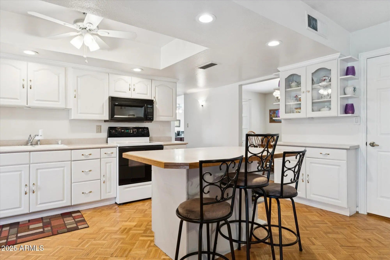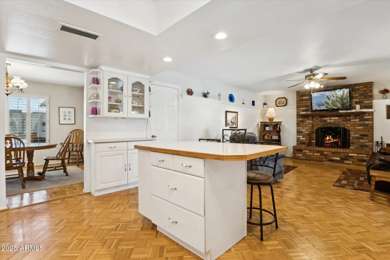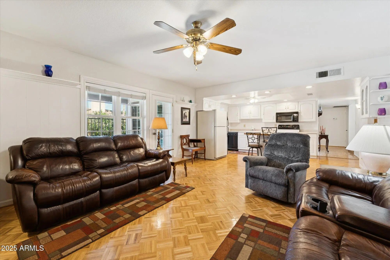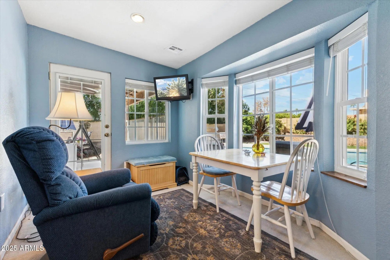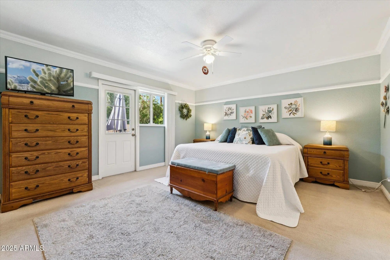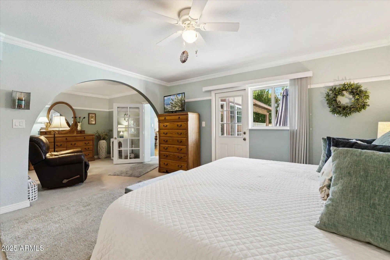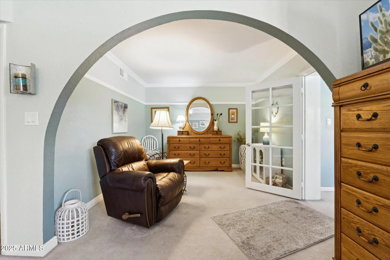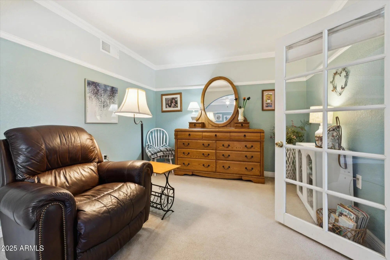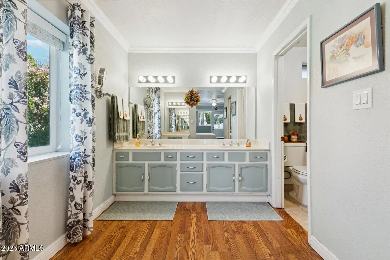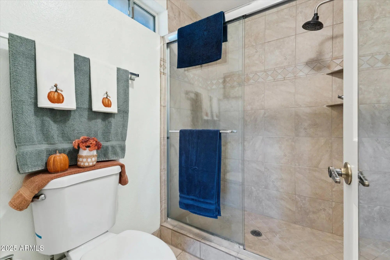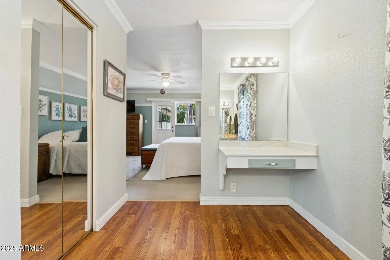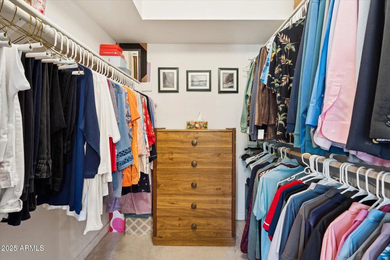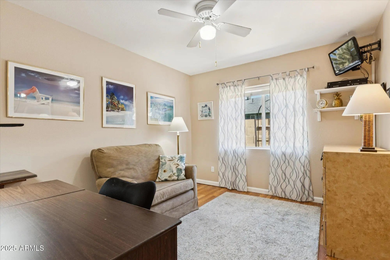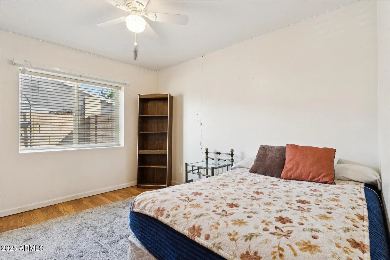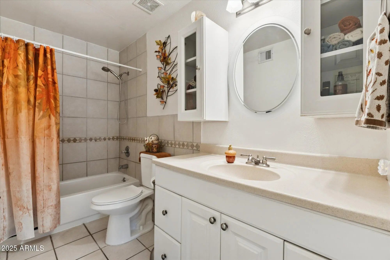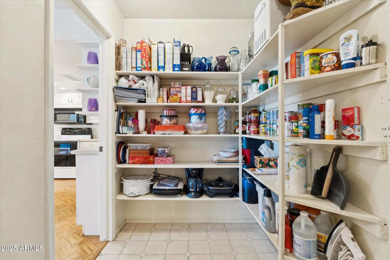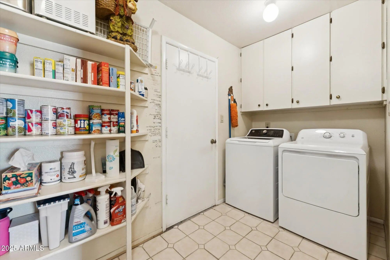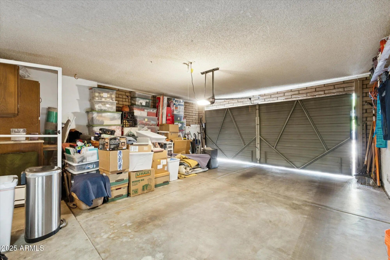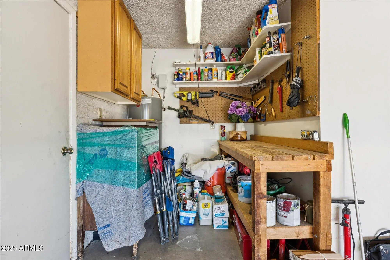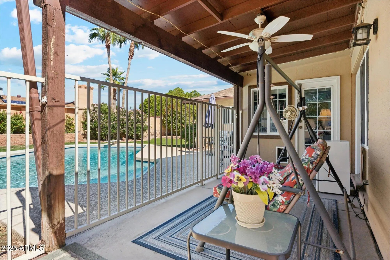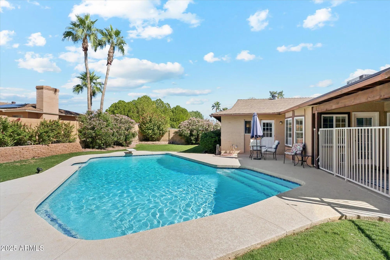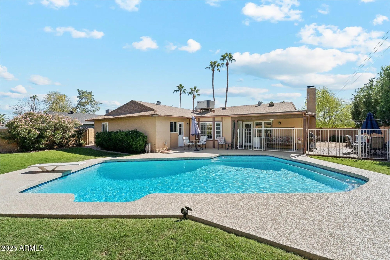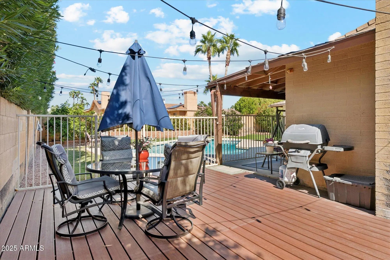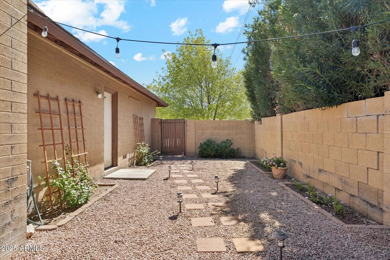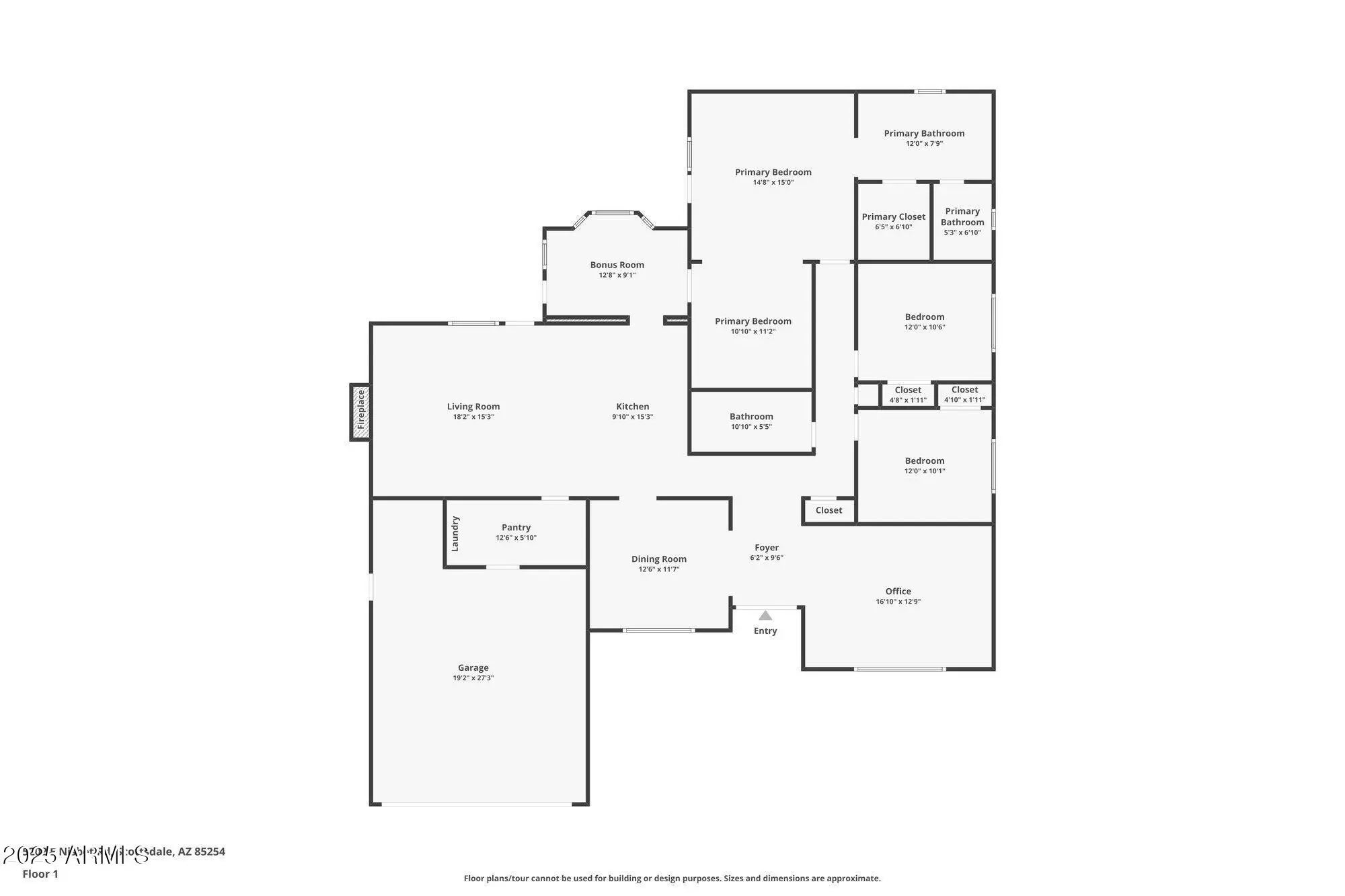- 3 Beds
- 2 Baths
- 2,164 Sqft
- .23 Acres
5202 E Nisbet Road
Lovingly maintained home with a unique floor plan. The Owner's Oasis includes an expanded sitting room retreat, dressing area, deluxe walk-in shower, dual sinks, walk-in closet and more! The poolside Bonus Room, adjacent to the Kitchen, Owner's Oasis and back Patio adds wonderful functionality. The redesigned Kitchen is centrally located to the Dining Room, Bonus Room and opens to the warm and inviting Family Room with wood burning fireplace. Step outside through French Doors to your sparkling Pool, private Patio and entertaining Deck surrounded by lush greenery for privacy! Two spacious Bedrooms with new laminate flooring are located down the hall. Re-imagine the large Office/Living Room near the front entrance. Take advantage of the convenience of the oversized walk-in Pantry/Laundry Room steps from the two-car Garage and Kitchen. Enjoy the mature neighborhood, minutes from everything in the magical 85254 zip code!
Essential Information
- MLS® #6936210
- Price$949,900
- Bedrooms3
- Bathrooms2.00
- Square Footage2,164
- Acres0.23
- Year Built1980
- TypeResidential
- Sub-TypeSingle Family Residence
- StyleRanch
- StatusActive
Community Information
- Address5202 E Nisbet Road
- SubdivisionTHE COVEY
- CityScottsdale
- CountyMaricopa
- StateAZ
- Zip Code85254
Amenities
- UtilitiesAPS
- Parking Spaces4
- # of Garages2
- Has PoolYes
Parking
Garage Door Opener, Attch'd Gar Cabinets
Pool
Variable Speed Pump, Outdoor, Fenced
Interior
- HeatingElectric
- CoolingCentral Air, Ceiling Fan(s)
- FireplaceYes
- FireplacesWood Burning, Family Room
- # of Stories1
Interior Features
Walk-in Pantry, Double Vanity, Breakfast Bar, Kitchen Island, 3/4 Bath Master Bdrm, Laminate Counters
Appliances
Refrigerator, Built-in Microwave, Dishwasher, Disposal, Electric Range
Exterior
- Lot DescriptionGrass Front, Grass Back
- RoofComposition
- ConstructionPainted, Slump Block
- FoundationSlab
Exterior Features
Covered Patio(s), Patio, Open Deck, Rain Gutters
Windows
Screens, ENERGY STAR Qualified Windows
School Information
- ElementaryLiberty Elementary School
- MiddleSunrise Middle School
- HighHorizon High School
District
Paradise Valley Unified District
Listing Details
- OfficeClark Realty Homes and Land
Price Change History for 5202 E Nisbet Road, Scottsdale, AZ (MLS® #6936210)
| Date | Details | Change |
|---|---|---|
| Price Reduced from $969,000 to $949,900 |
Clark Realty Homes and Land.
![]() Information Deemed Reliable But Not Guaranteed. All information should be verified by the recipient and none is guaranteed as accurate by ARMLS. ARMLS Logo indicates that a property listed by a real estate brokerage other than Launch Real Estate LLC. Copyright 2026 Arizona Regional Multiple Listing Service, Inc. All rights reserved.
Information Deemed Reliable But Not Guaranteed. All information should be verified by the recipient and none is guaranteed as accurate by ARMLS. ARMLS Logo indicates that a property listed by a real estate brokerage other than Launch Real Estate LLC. Copyright 2026 Arizona Regional Multiple Listing Service, Inc. All rights reserved.
Listing information last updated on February 18th, 2026 at 11:31am MST.



