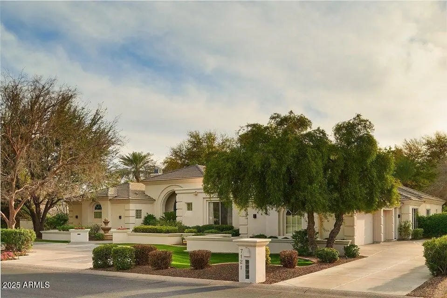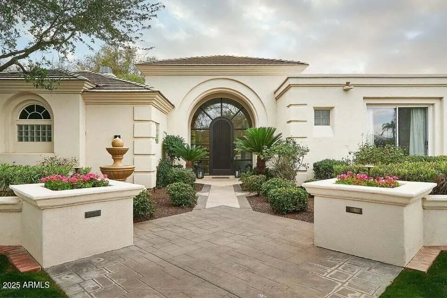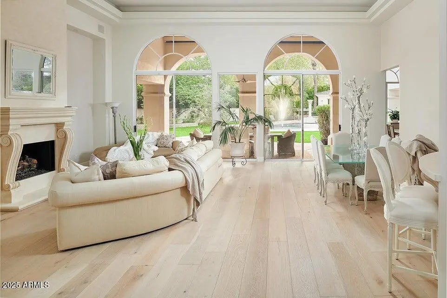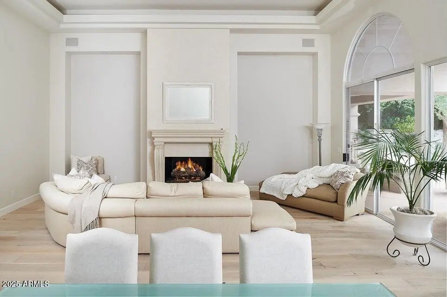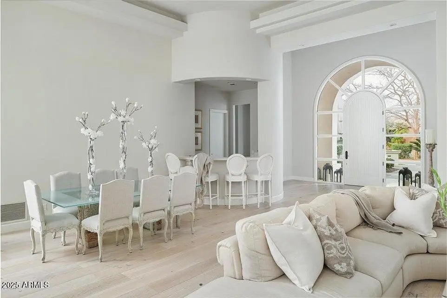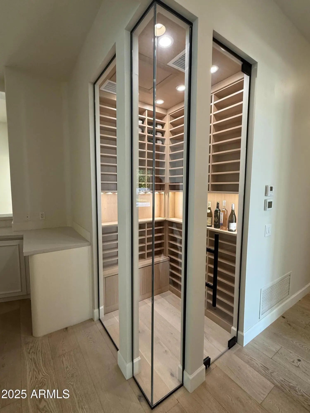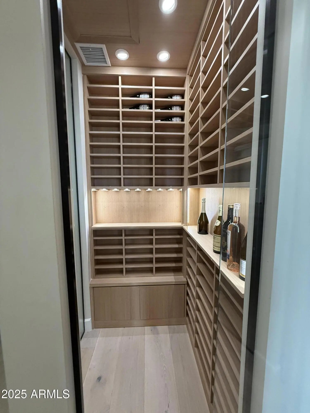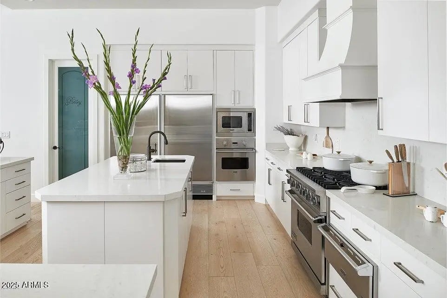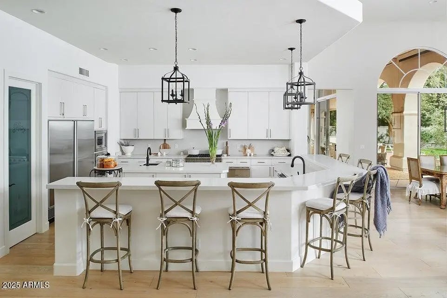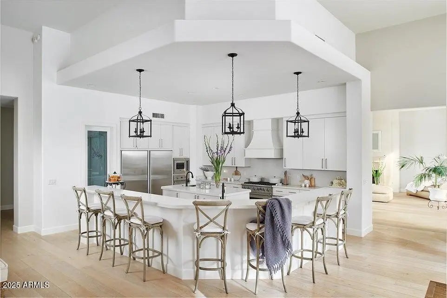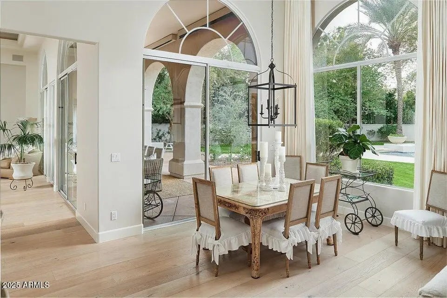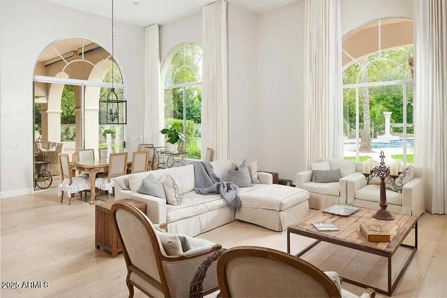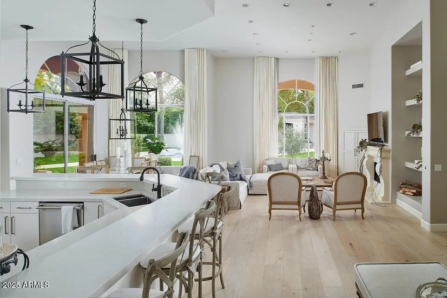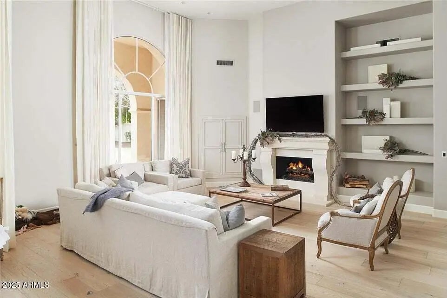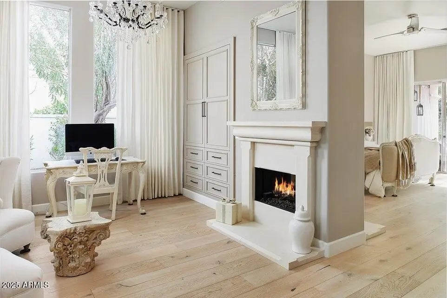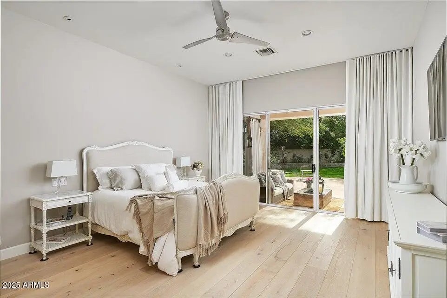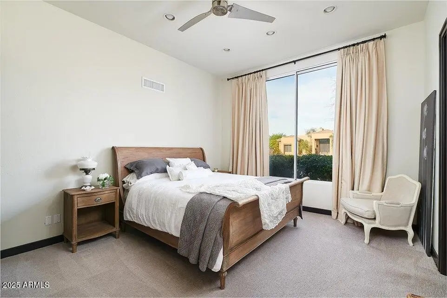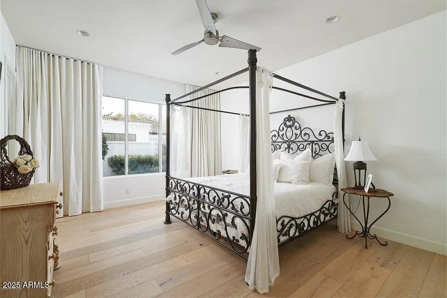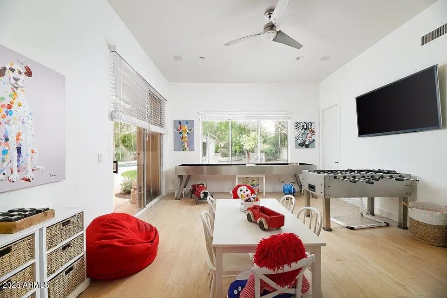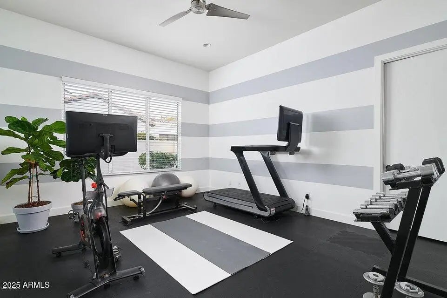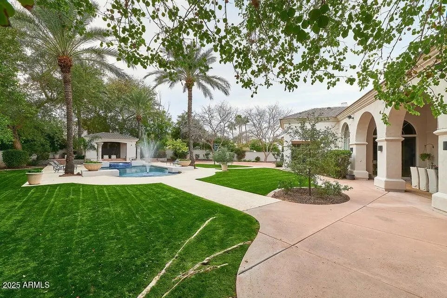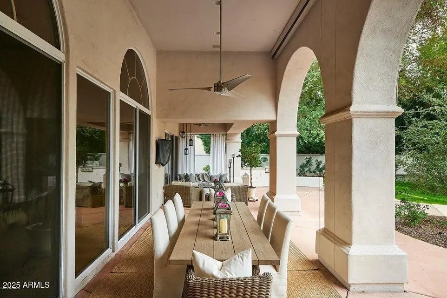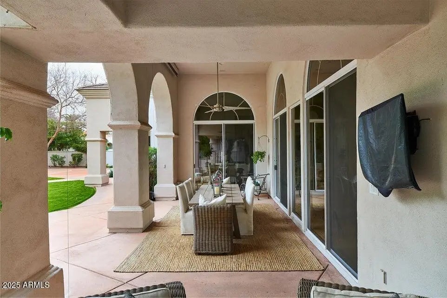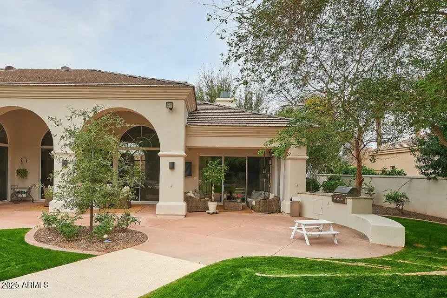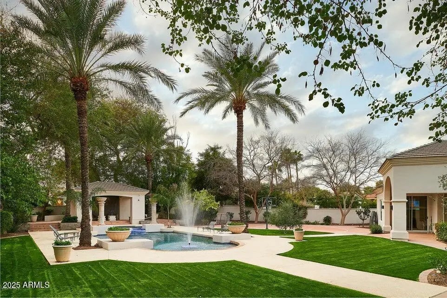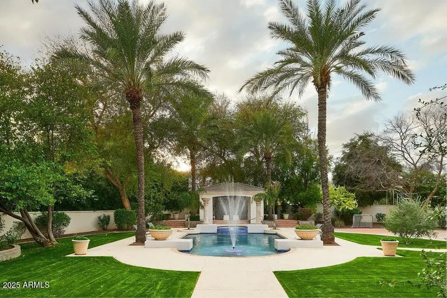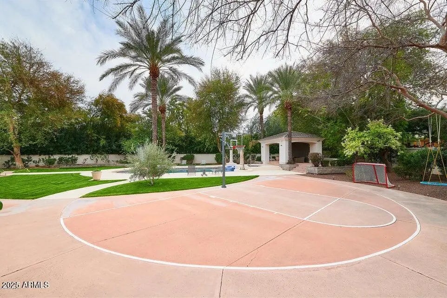- 5 Beds
- 5 Baths
- 5,388 Sqft
- .69 Acres
7121 E Foothill Drive
Experience unparalleled luxury in this single-level, updated residence within guard-gated Cheney Estates, $1mil+ spent in updating, Situated on a oversized lot (29,901 sqft). Impressive Front doorway to 16ft ceilings, formal entryway leading to an formal living & dining room to an open floor plan that includes a great room. The epicurean-inspired kitchen is equipped w/ high-end appliances, dual ovens, a large walk-in pantry, & White Caesarstone countertops, all complemented by extensive bar seating. 150+ bottle wine cellar, Private sanctuary awaits in the split-plan primary suite, featuring a dual-sided fireplace, a seating area, and a lavish ensuite bath with separate his-and-hers Vanities & closets. The home is completed by a children's or guest wing w/ four separate ensuite bedrooms Step outside to discover mature landscaping, a backyard oasis designed for leisure & enjoyment offering a magnificent pool & spa, sport court & Ramada. This exceptionally bright and sophisticated home defines estate living at its finest. Circular drive, long driveway to a large 3 car garage with Storage. 2 new Tankless hot water heaters.
Essential Information
- MLS® #6936219
- Price$4,495,000
- Bedrooms5
- Bathrooms5.00
- Square Footage5,388
- Acres0.69
- Year Built1995
- TypeResidential
- Sub-TypeSingle Family Residence
- StatusActive Under Contract
Community Information
- Address7121 E Foothill Drive
- CityParadise Valley
- CountyMaricopa
- StateAZ
- Zip Code85253
Subdivision
CHENEY ESTATES LOT 1-72 TR A-C D1 D2 E,F
Amenities
- UtilitiesAPS, SW Gas
- Parking Spaces9
- # of Garages3
- ViewMountain(s)
- Has PoolYes
- PoolVariable Speed Pump, Play Pool
Amenities
Gated, Guarded Entry, Tennis Court(s)
Parking
Garage Door Opener, Direct Access, Circular Driveway, Attch'd Gar Cabinets, Separate Strge Area, Side Vehicle Entry
Interior
- HeatingHeat Pump, Natural Gas
- FireplaceYes
- # of Stories1
Interior Features
Walk-in Pantry, Non-laminate Counter, Quartz Countertops, High Speed Internet, Smart Home, Double Vanity, Eat-in Kitchen, Breakfast Bar, No Interior Steps, Wet Bar, Kitchen Island, Pantry, Full Bth Master Bdrm, Separate Shwr & Tub
Appliances
Reverse Osmosis, Refrigerator, Built-in Microwave, Dishwasher, Disposal, Gas Oven, Gas Cooktop
Cooling
Central Air, Ceiling Fan(s), Programmable Thmstat
Fireplaces
Two Way Fireplace, Family Room, Living Room, Master Bedroom, Gas
Exterior
- WindowsSolar Screens, Dual Pane
- RoofTile
- ConstructionStucco, Wood Frame, Painted
Exterior Features
Built-in BBQ, Childrens Play Area, Sport Court(s), Covered Patio(s), Patio
Lot Description
North/South Exposure, Sprinklers In Rear, Sprinklers In Front, Gravel/Stone Front, Gravel/Stone Back, Grass Front, Grass Back, Auto Timer H2O Front, Auto Timer H2O Back
School Information
- DistrictScottsdale Unified District
- ElementaryKiva Elementary School
- MiddleMohave Middle School
- HighSaguaro High School
Listing Details
- OfficeWest USA Realty
Price Change History for 7121 E Foothill Drive, Paradise Valley, AZ (MLS® #6936219)
| Date | Details | Change |
|---|---|---|
| Status Changed from Active to Active Under Contract | – | |
| Status Changed from Active Under Contract to Active | – | |
| Status Changed from Active to Active Under Contract | – | |
| Price Reduced from $4,995,000 to $4,495,000 |
West USA Realty.
![]() Information Deemed Reliable But Not Guaranteed. All information should be verified by the recipient and none is guaranteed as accurate by ARMLS. ARMLS Logo indicates that a property listed by a real estate brokerage other than Launch Real Estate LLC. Copyright 2026 Arizona Regional Multiple Listing Service, Inc. All rights reserved.
Information Deemed Reliable But Not Guaranteed. All information should be verified by the recipient and none is guaranteed as accurate by ARMLS. ARMLS Logo indicates that a property listed by a real estate brokerage other than Launch Real Estate LLC. Copyright 2026 Arizona Regional Multiple Listing Service, Inc. All rights reserved.
Listing information last updated on February 10th, 2026 at 1:43am MST.



