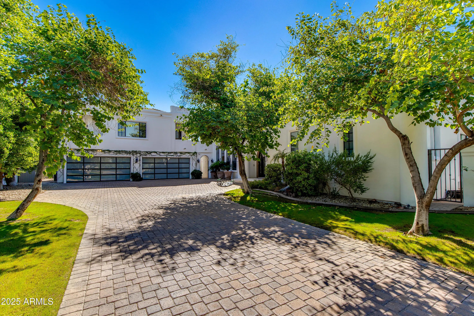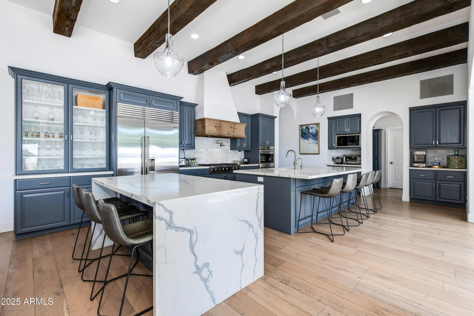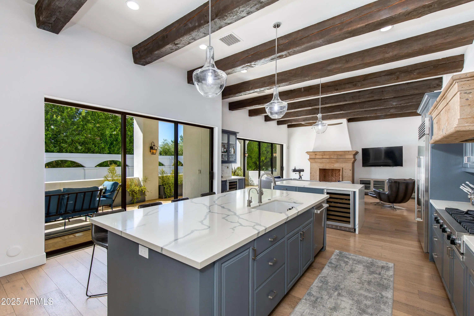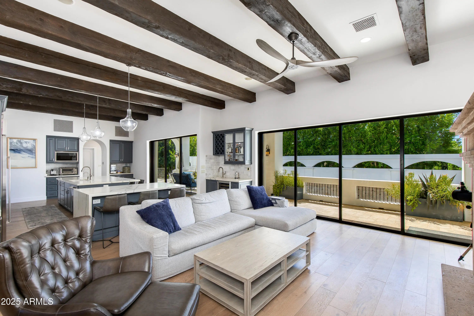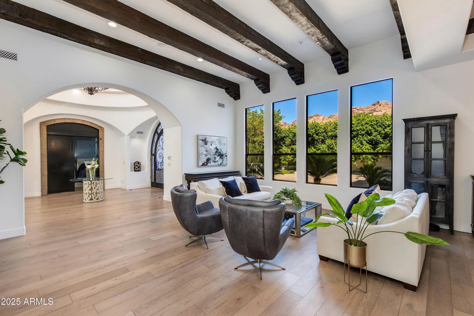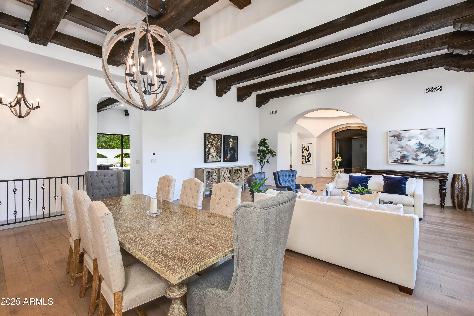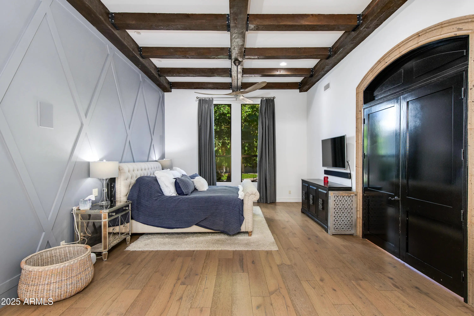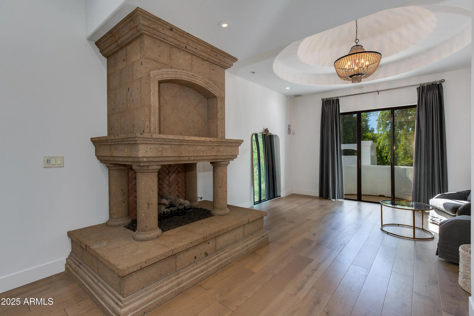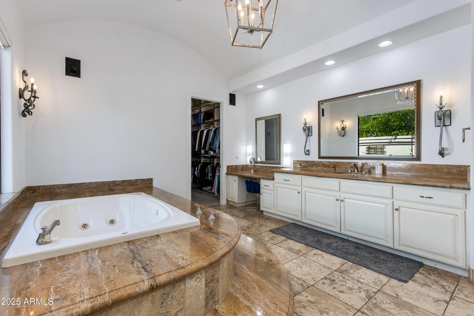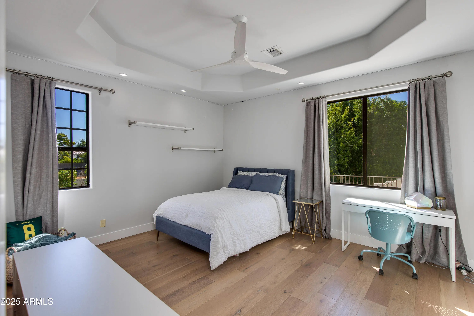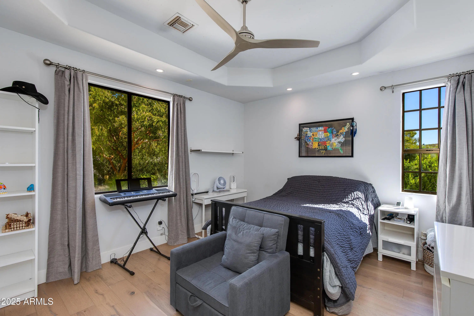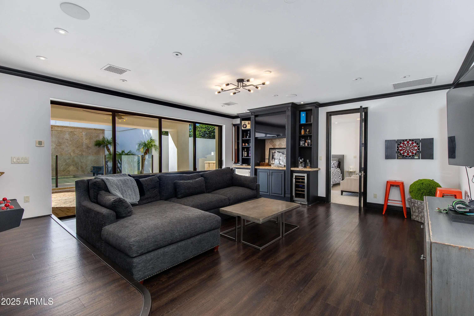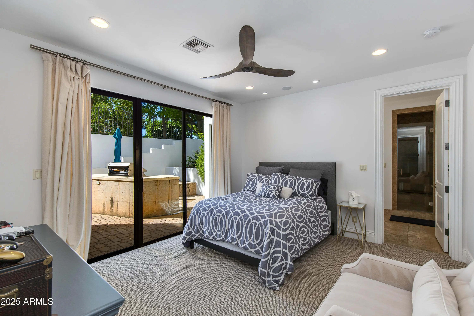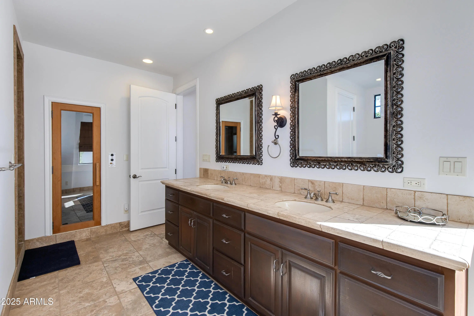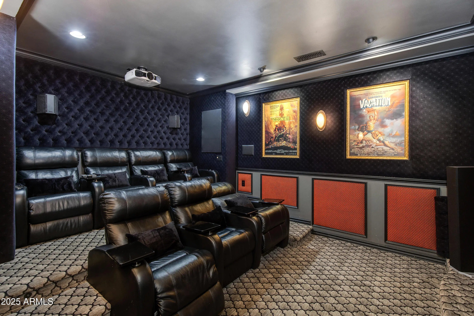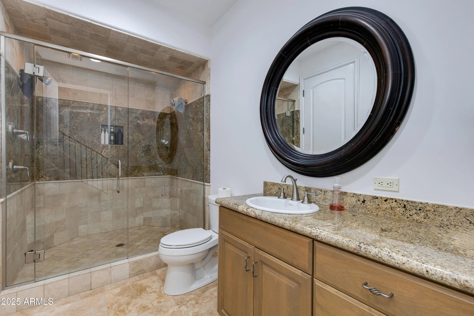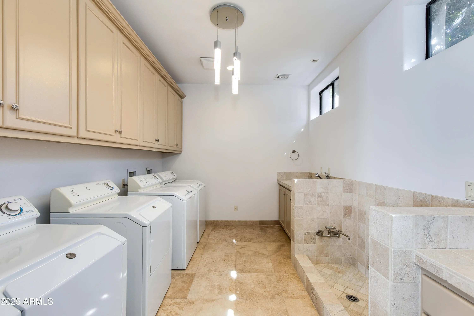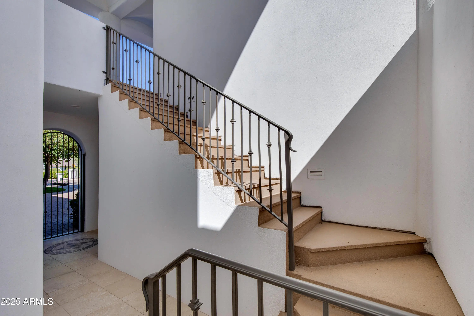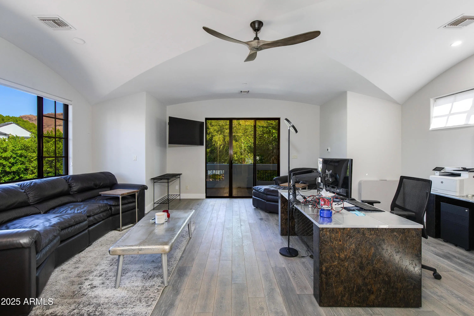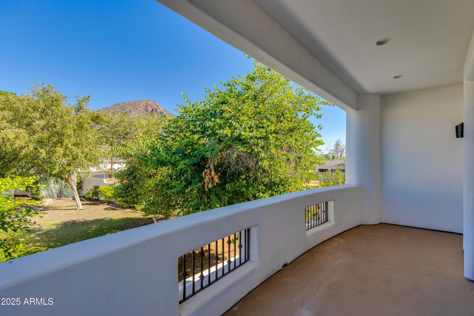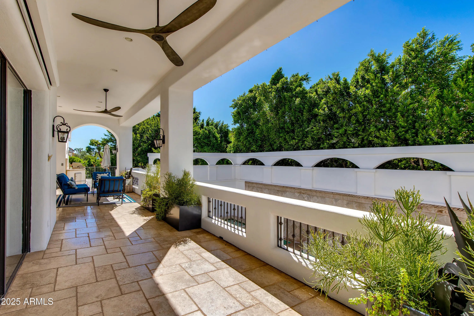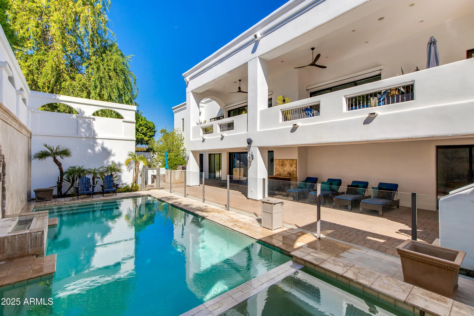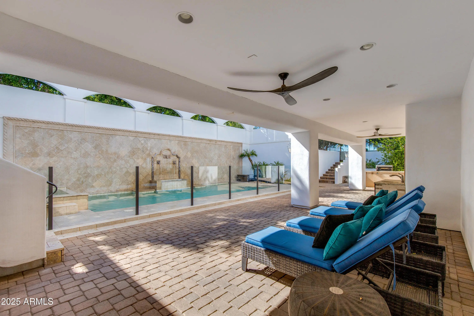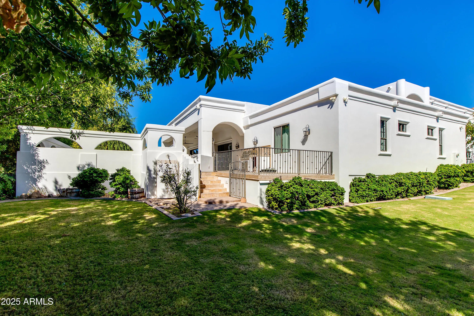- 5 Beds
- 7 Baths
- 6,993 Sqft
- .58 Acres
4725 N Launfal Avenue
4725 N Launfal is a rare offering at this price point in Arcadia Proper with 6307 sq.ft. of living space, detached 686 sq.ft. casita, and 4 car garage! This architectural dream home features 5 bedrooms, a theater room, game room, casita, pool, spa, and basement level. Through the front door you are greeted with dramatic architectural ceilings, oak floors, and large sliding glass walls that look down to the pool level. The kitchen is equipped with dual islands and premium appliances, ideal for both intimate family meals and grand-scale entertaining. Every convenience has been considered: two laundry rooms, a dog-wash station, and thoughtful built-ins like a master closet with library ladders. Step outside and experience the resort-style grounds: heated pool and spa with water feature, multiple patios and terraces, two outdoor kitchens, and expansive landscaped lawns. The four-car garage and a detached 686 sq ft guest house provide ample parking and flexible living space. All of this is located in the heart of Arcadia Proper! Offering access to the best of Phoenix's lifestyle, from dining and shopping to outdoor recreation. Making this more than a home, but a statement of elevated living.
Essential Information
- MLS® #6936247
- Price$4,400,000
- Bedrooms5
- Bathrooms7.00
- Square Footage6,993
- Acres0.58
- Year Built2002
- TypeResidential
- Sub-TypeSingle Family Residence
- StatusActive
Style
Contemporary, Spanish, Santa Barbara/Tuscan
Community Information
- Address4725 N Launfal Avenue
- SubdivisionARCADIA BLK N
- CityPhoenix
- CountyMaricopa
- StateAZ
- Zip Code85018
Amenities
- UtilitiesSRP, SW Gas, City Electric
- Parking Spaces8
- # of Garages4
- ViewMountain(s)
- Has PoolYes
- PoolVariable Speed Pump, Heated
Parking
Gated, Garage Door Opener, Direct Access, Attch'd Gar Cabinets
Interior
- HeatingNatural Gas
- CoolingCentral Air, Ceiling Fan(s)
- FireplaceYes
- # of Stories2
Interior Features
Walk-in Pantry, High Speed Internet, Smart Home, Granite Counters, Double Vanity, Eat-in Kitchen, Breakfast Bar, 9+ Flat Ceilings, Central Vacuum, Wet Bar, Kitchen Island, Pantry, 2 Master Baths, Full Bth Master Bdrm, Separate Shwr & Tub, Tub with Jets
Appliances
Dryer, Washer, Water Softener Owned, Refrigerator, Built-in Microwave, Dishwasher, Disposal, Gas Cooktop, Water Purifier
Fireplaces
Family Room, Master Bedroom, Gas
Exterior
- RoofTile, Foam
- ConstructionStucco, Wood Frame, Painted
Exterior Features
Balcony, Separate Guest House, Built-in BBQ, Childrens Play Area, Covered Patio(s), Patio
Lot Description
Sprinklers In Rear, Sprinklers In Front, Grass Front, Grass Back
Windows
Skylight(s), Low-Emissivity Windows, Dual Pane, Mechanical Sun Shds, Tinted Windows
School Information
- DistrictScottsdale Unified District
- ElementaryHopi Elementary School
- MiddleIngleside Middle School
- HighArcadia High School
Listing Details
- OfficeThe Brokery
Price Change History for 4725 N Launfal Avenue, Phoenix, AZ (MLS® #6936247)
| Date | Details | Change |
|---|---|---|
| Price Reduced from $4,500,000 to $4,400,000 |
The Brokery.
![]() Information Deemed Reliable But Not Guaranteed. All information should be verified by the recipient and none is guaranteed as accurate by ARMLS. ARMLS Logo indicates that a property listed by a real estate brokerage other than Launch Real Estate LLC. Copyright 2026 Arizona Regional Multiple Listing Service, Inc. All rights reserved.
Information Deemed Reliable But Not Guaranteed. All information should be verified by the recipient and none is guaranteed as accurate by ARMLS. ARMLS Logo indicates that a property listed by a real estate brokerage other than Launch Real Estate LLC. Copyright 2026 Arizona Regional Multiple Listing Service, Inc. All rights reserved.
Listing information last updated on February 23rd, 2026 at 4:43am MST.



