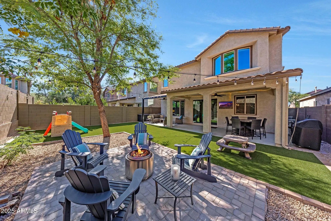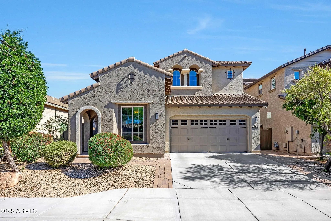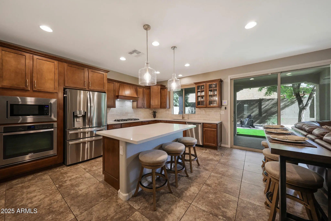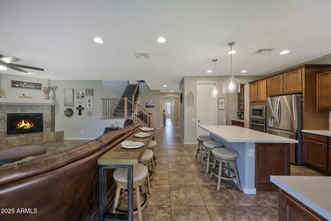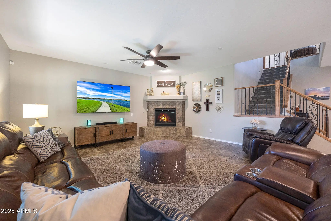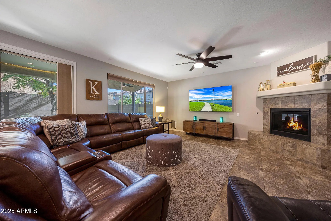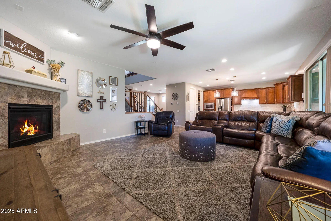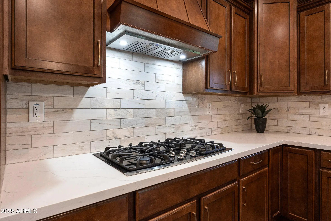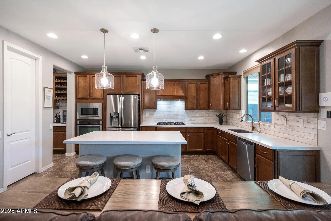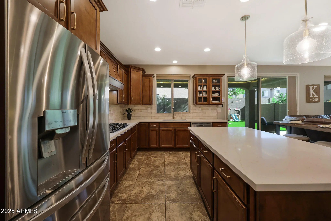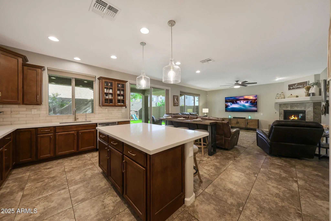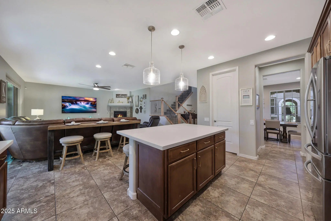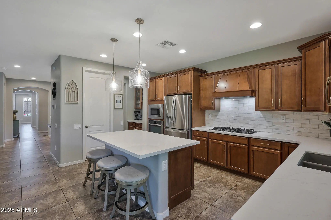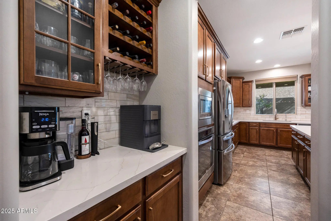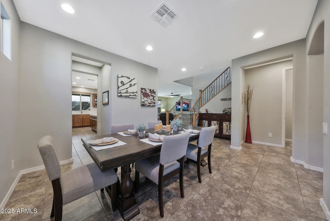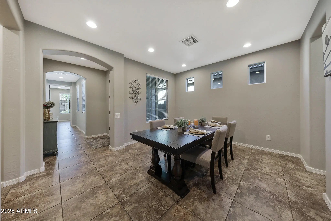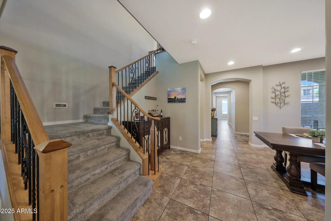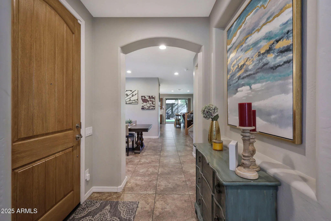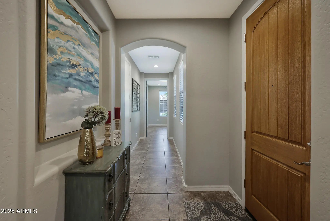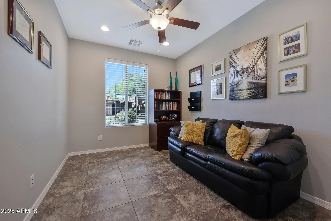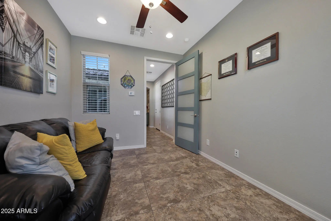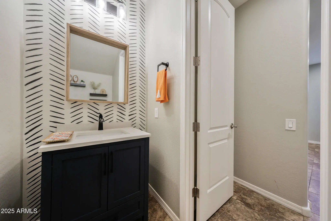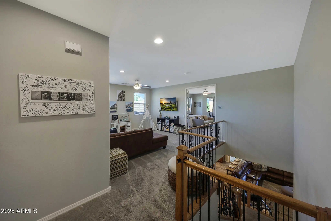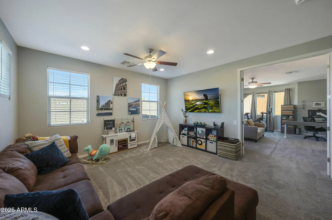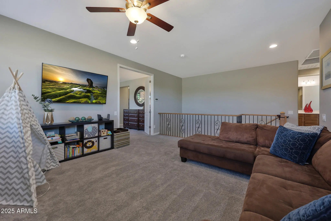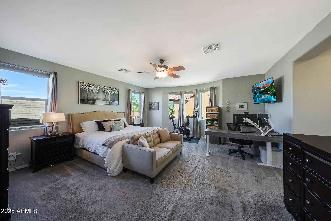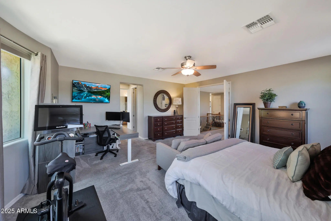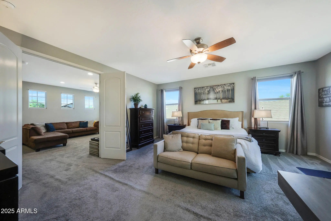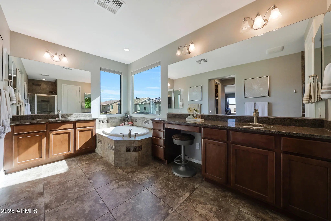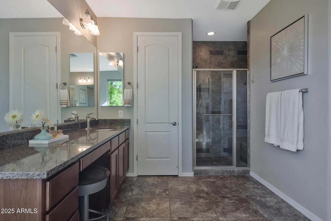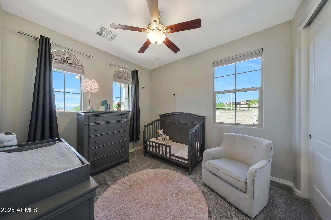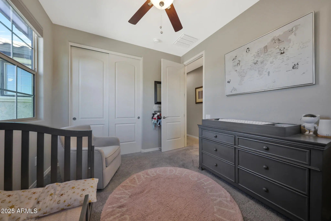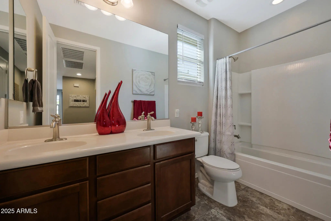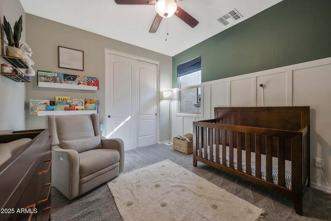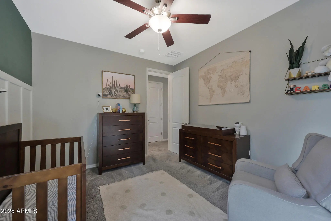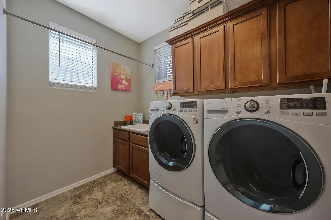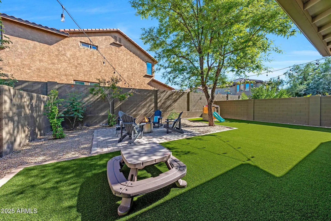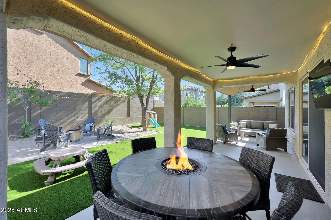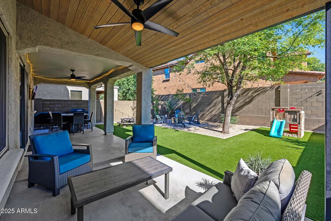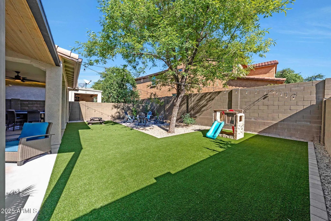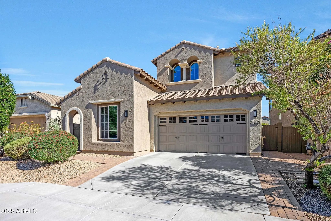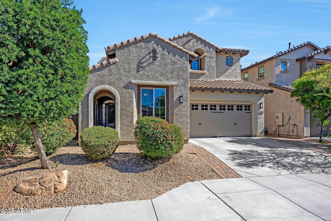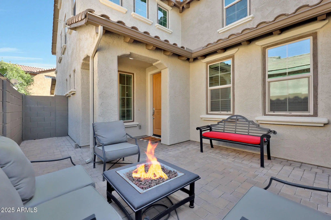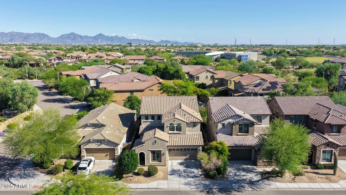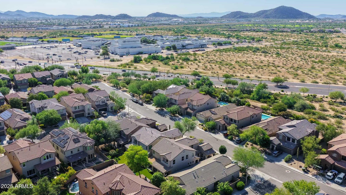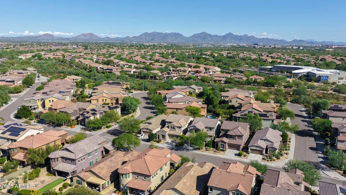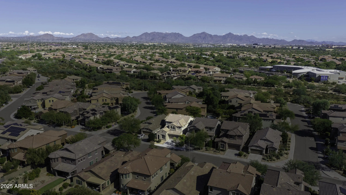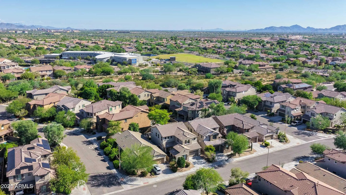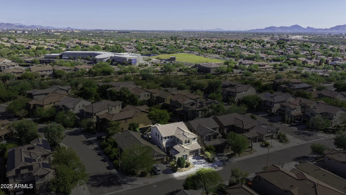- 3 Beds
- 3 Baths
- 2,844 Sqft
- .12 Acres
21619 N 36th Street
Move-in ready and beautifully maintained, this home in the highly desirable Fireside at Desert Ridge community offers a welcoming layout with updates throughout. A paver-lined walkway leads to your private front courtyard and inviting entry. Just off the foyer, the office/den overlooks the courtyard and front yard, with an added door for privacy making it the perfect work-from-home space. The formal dining room flows seamlessly into the spacious family room with a cozy fireplace, ideal for entertaining and everyday living. The kitchen, refreshed in May 2023, is the heart of the home with a large center island, quartz countertops, stainless steel appliances including a wall oven and gas cooktop, tiled backsplash, workstation, and a walk-in pantry. The open-concept design connects the kitchen to the living space, creating a perfect gathering place. Upstairs, a loft offers flexible living space, while the primary suite features a spa-like bath with granite counters, tiled shower, soaking tub, dual vanities and two walk-in closets. Two additional guest bedrooms and a guest bath offer flexibility. The upstairs laundry has a prep sink and extra cabinet storage. Outdoor living is just as inviting with a low-maintenance backyard showcasing a large covered patio, extended paver seating area (Oct 2023), and brand-new turf (Feb 2025), creating a private backyard retreat perfect for relaxing or entertaining. Thoughtful improvements include a new powder bath vanity (Jan 2021), attic AC coils (July 2023), a new hot water heater, replaced water softener, and updated exterior paint (April 2025). Residents of Fireside at Desert Ridge enjoy resort-style amenities including two sparkling pools, a fitness center, clubhouse, parks, and scenic walking paths. With its prime location close to top-rated schools, shopping, dining, and freeway access, this home offers the perfect blend of comfort, convenience, and community.
Essential Information
- MLS® #6936268
- Price$919,000
- Bedrooms3
- Bathrooms3.00
- Square Footage2,844
- Acres0.12
- Year Built2013
- TypeResidential
- Sub-TypeSingle Family Residence
- StyleSpanish
- StatusActive
Community Information
- Address21619 N 36th Street
- SubdivisionFireside at Desert Ridge
- CityPhoenix
- CountyMaricopa
- StateAZ
- Zip Code85050
Amenities
- UtilitiesAPS, SW Gas
- Parking Spaces5
- # of Garages3
Amenities
Community Spa Htd, Tennis Court(s), Playground, Biking/Walking Path, Fitness Center
Parking
Tandem Garage, Garage Door Opener, Direct Access, Electric Vehicle Charging Station(s)
Interior
- AppliancesGas Cooktop
- HeatingNatural Gas
- FireplaceYes
- FireplacesFamily Room, Gas
- # of Stories2
Interior Features
High Speed Internet, Double Vanity, Upstairs, Eat-in Kitchen, Breakfast Bar, 9+ Flat Ceilings, Kitchen Island, Pantry, Full Bth Master Bdrm, Separate Shwr & Tub
Cooling
Central Air, Ceiling Fan(s), Programmable Thmstat
Exterior
- RoofTile
- ConstructionStucco, Wood Frame, Painted
Exterior Features
Covered Patio(s), Patio, Pvt Yrd(s)Crtyrd(s)
Lot Description
Sprinklers In Rear, Sprinklers In Front, Desert Back, Synthetic Grass Back, Auto Timer H2O Front, Natural Desert Front, Auto Timer H2O Back
Windows
Low-Emissivity Windows, Dual Pane
School Information
- ElementaryFireside Elementary School
- MiddleExplorer Middle School
- HighPinnacle High School
District
Paradise Valley Unified District
Listing Details
Office
Russ Lyon Sotheby's International Realty
Russ Lyon Sotheby's International Realty.
![]() Information Deemed Reliable But Not Guaranteed. All information should be verified by the recipient and none is guaranteed as accurate by ARMLS. ARMLS Logo indicates that a property listed by a real estate brokerage other than Launch Real Estate LLC. Copyright 2025 Arizona Regional Multiple Listing Service, Inc. All rights reserved.
Information Deemed Reliable But Not Guaranteed. All information should be verified by the recipient and none is guaranteed as accurate by ARMLS. ARMLS Logo indicates that a property listed by a real estate brokerage other than Launch Real Estate LLC. Copyright 2025 Arizona Regional Multiple Listing Service, Inc. All rights reserved.
Listing information last updated on November 1st, 2025 at 6:30am MST.



