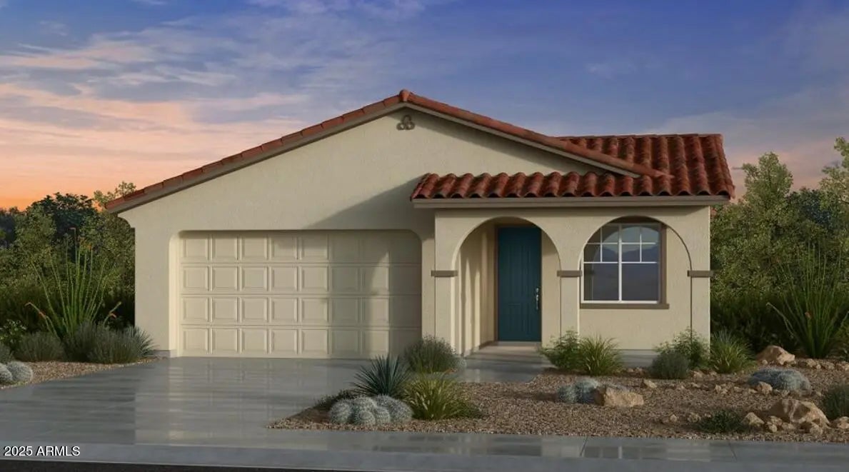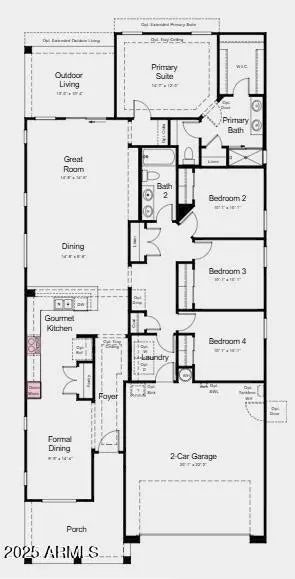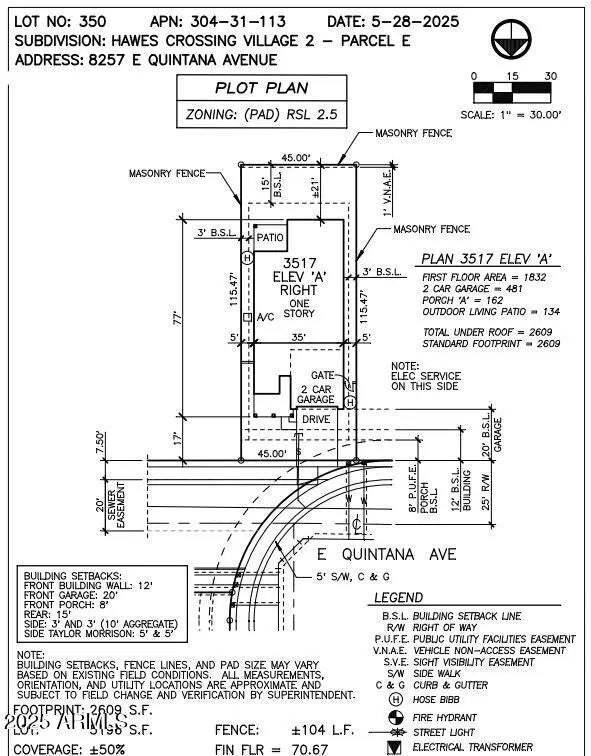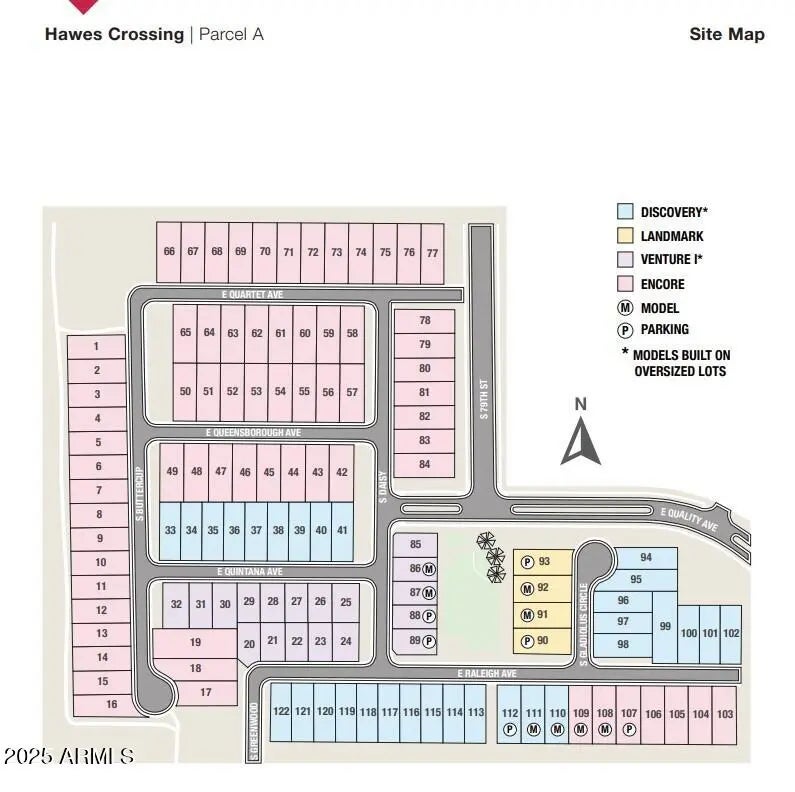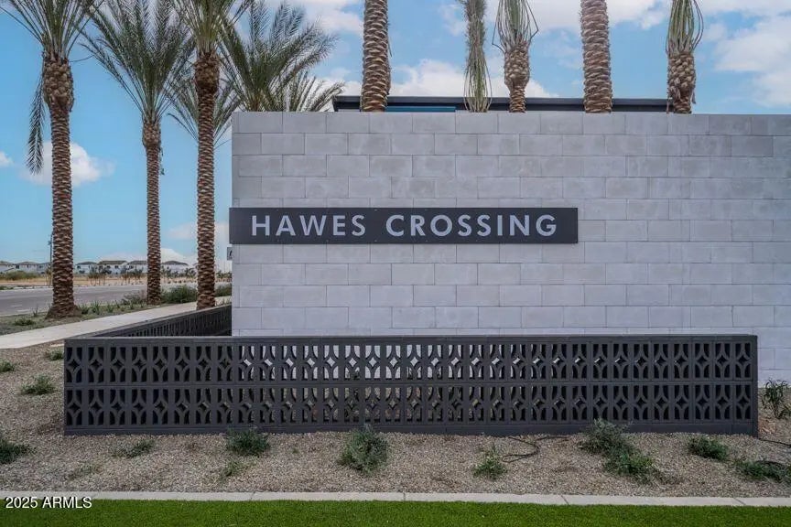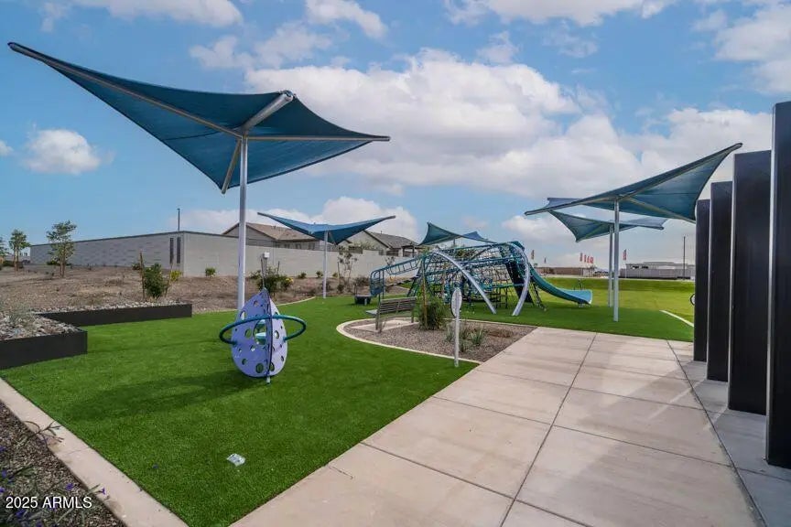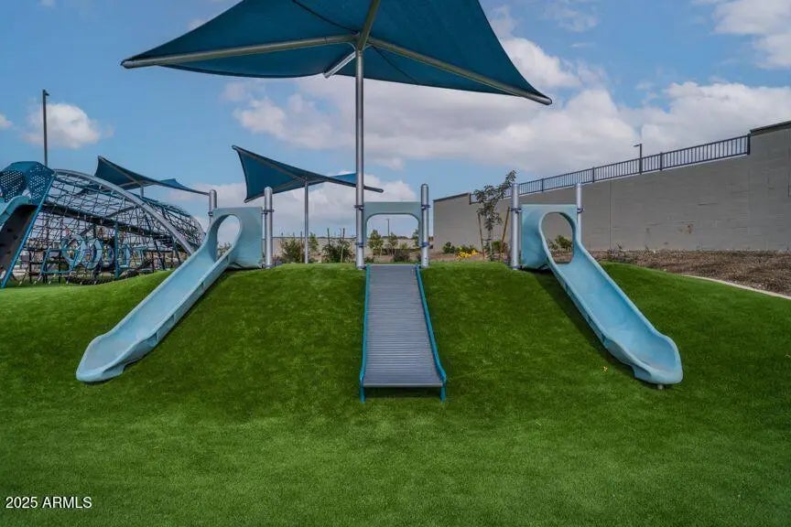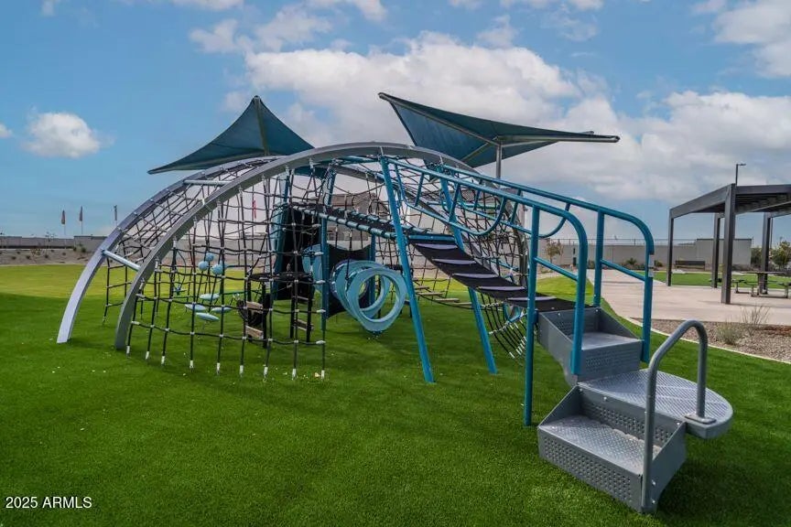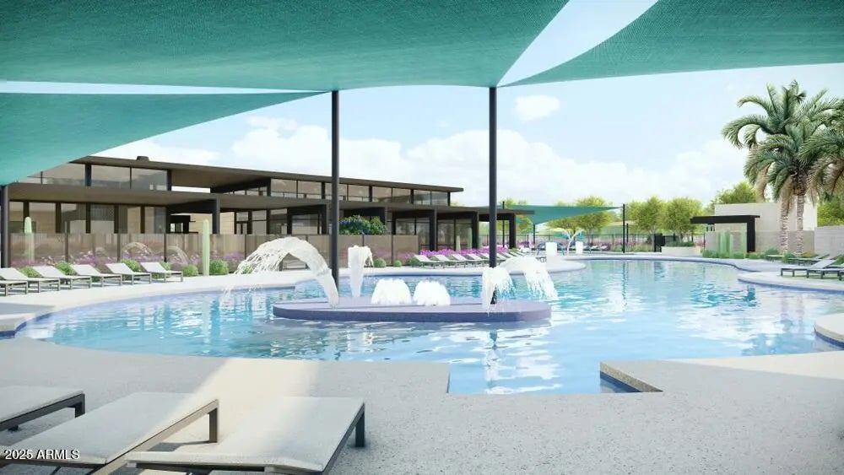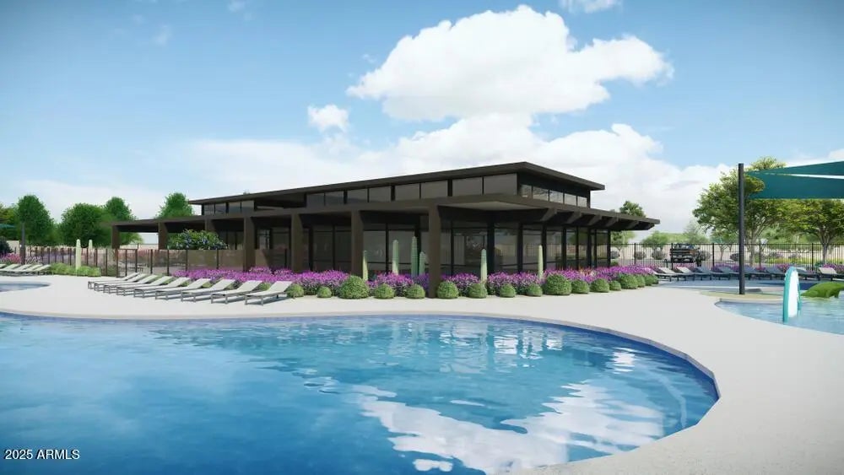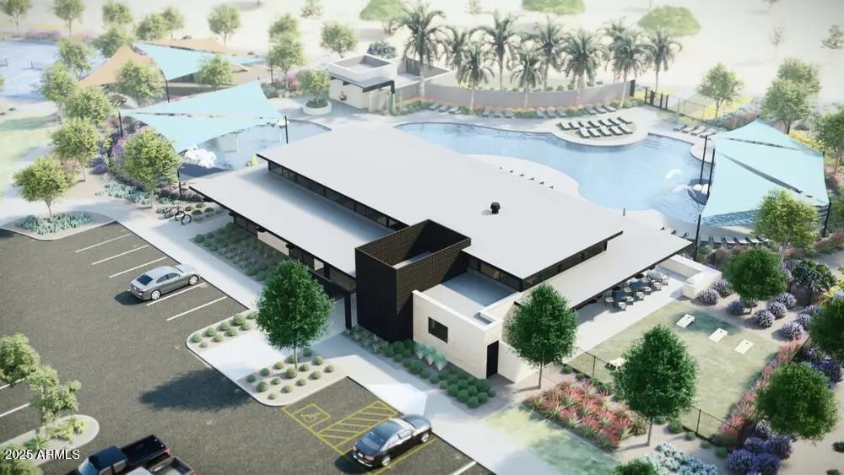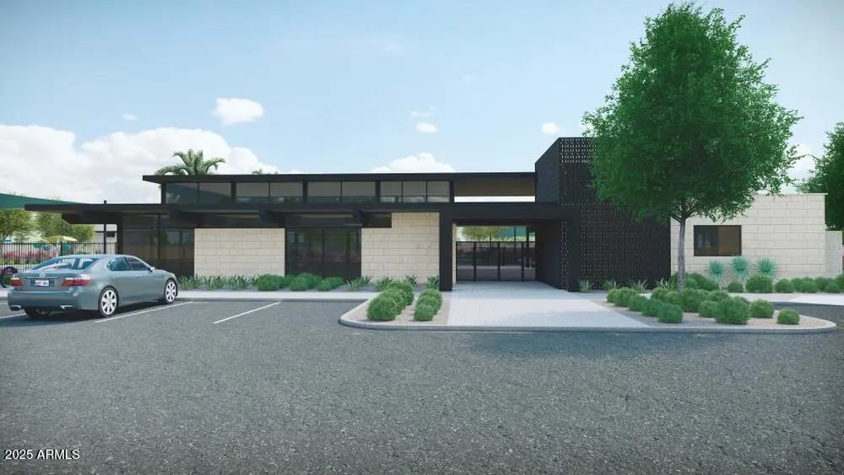- 4 Beds
- 2 Baths
- 1,832 Sqft
- .12 Acres
8257 E Quintana Avenue
What's Special: Close to Amenities | North Facing Lot | Covered Patio | Model Plan| Special Promotion. New Construction - January Completion! Built by America's Most Trusted Homebuilder. Welcome to the Edmonton at 8257 E Quintana Avenue in Hawes Crossing Discovery Collection! The Edmonton is a thoughtfully designed one-story floor plan offering 1,832 square feet, 4 bedrooms, 2 bathrooms, a 2-car garage, and two dining areas. From the foyer, you're welcomed into a spacious kitchen and dining area—perfect for preparing and enjoying your favorite meals. The open casual dining and great room connect seamlessly to the outdoor living space, creating an ideal setting for entertaining. MLS#6936464 The spacious primary suite features a private bathroom with double sinks and a walk-in closet, offering comfort and convenience. Discover the beauty of Southeast Valley at Hawes Crossing in Mesa, AZ. Enjoy stunning Superstition Mountain views, top-rated Gilbert schools, and easy SR-101 access. Dive into the sparkling pool, stay active at the fitness center or pickleball courts, and explore nearby hiking trails. From vibrant arts at Mesa Arts Center to local dining downtown, everything you love is just minutes from home. Additional Highlights Include: Gourmet kitchen.
Essential Information
- MLS® #6936464
- Price$572,025
- Bedrooms4
- Bathrooms2.00
- Square Footage1,832
- Acres0.12
- Year Built2026
- TypeResidential
- Sub-TypeSingle Family Residence
- StyleRanch
- StatusActive
Community Information
- Address8257 E Quintana Avenue
- SubdivisionHawes Crossing Discovery
- CityMesa
- CountyMaricopa
- StateAZ
- Zip Code85212
Amenities
- UtilitiesSRP, SW Gas
- Parking Spaces4
- # of Garages2
Amenities
Pickleball, Playground, Fitness Center
Parking
Garage Door Opener, Direct Access
Interior
- AppliancesGas Cooktop
- HeatingNatural Gas
- # of Stories1
Interior Features
Granite Counters, Double Vanity, Eat-in Kitchen, Breakfast Bar, Kitchen Island, 3/4 Bath Master Bdrm
Cooling
Central Air, Programmable Thmstat
Exterior
- Exterior FeaturesCovered Patio(s)
- Lot DescriptionDesert Front
- RoofTile
- ConstructionStucco, Wood Frame, Painted
School Information
- DistrictGilbert Unified District
- ElementaryBoulder Creek Elementary
- MiddleDesert Ridge Jr. High
- HighDesert Ridge High
Listing Details
- OfficeTaylor Morrison (MLS Only)
Taylor Morrison (MLS Only).
![]() Information Deemed Reliable But Not Guaranteed. All information should be verified by the recipient and none is guaranteed as accurate by ARMLS. ARMLS Logo indicates that a property listed by a real estate brokerage other than Launch Real Estate LLC. Copyright 2025 Arizona Regional Multiple Listing Service, Inc. All rights reserved.
Information Deemed Reliable But Not Guaranteed. All information should be verified by the recipient and none is guaranteed as accurate by ARMLS. ARMLS Logo indicates that a property listed by a real estate brokerage other than Launch Real Estate LLC. Copyright 2025 Arizona Regional Multiple Listing Service, Inc. All rights reserved.
Listing information last updated on November 12th, 2025 at 5:48pm MST.



