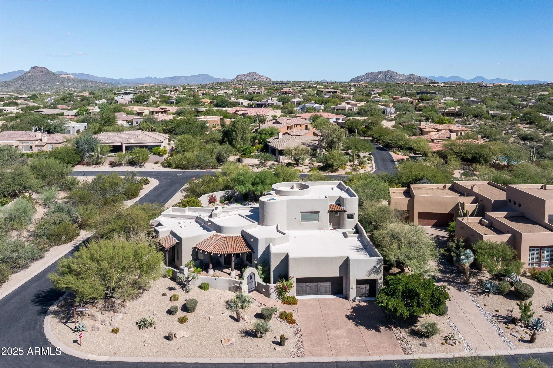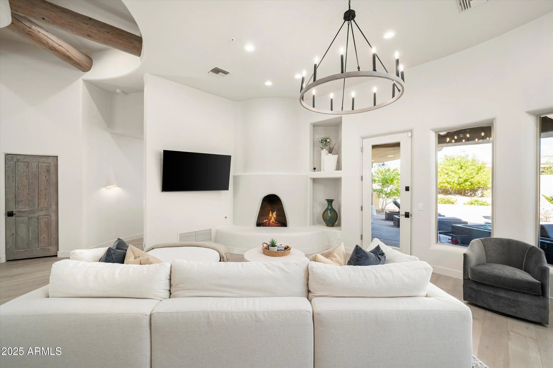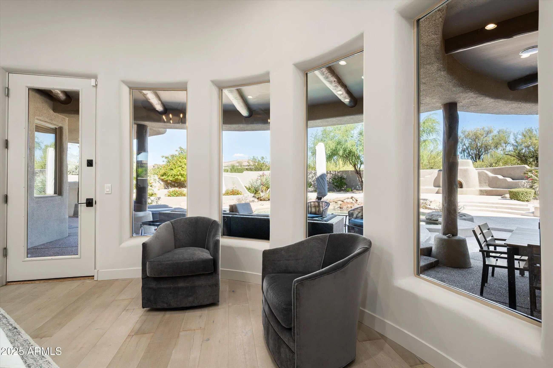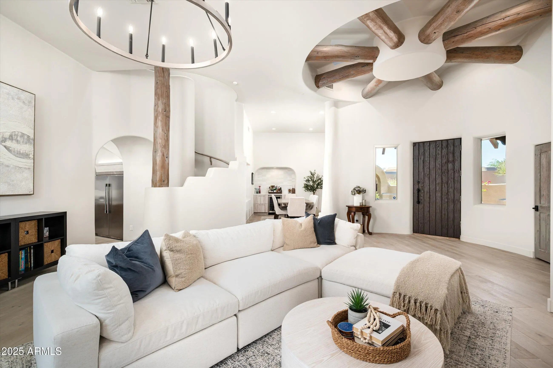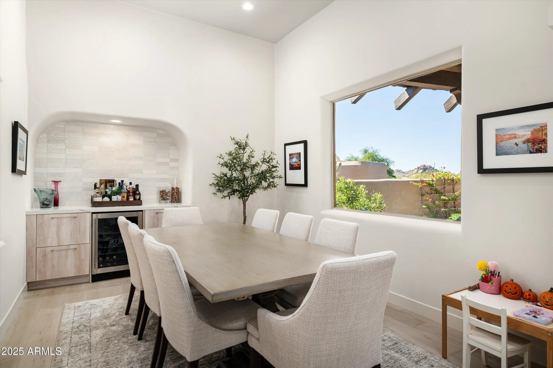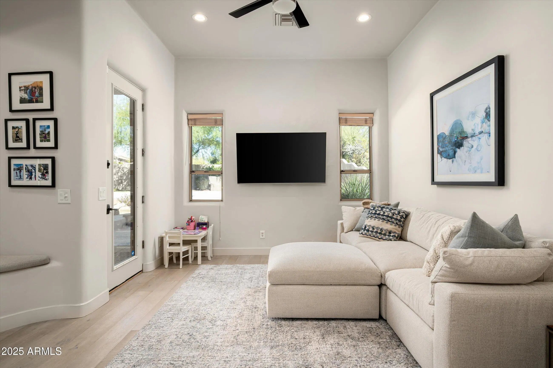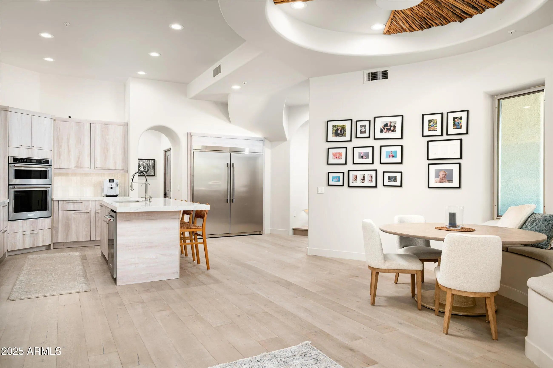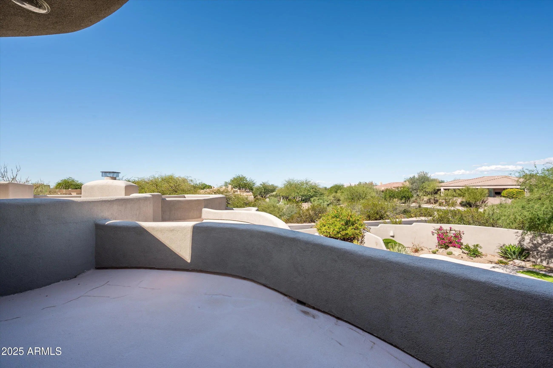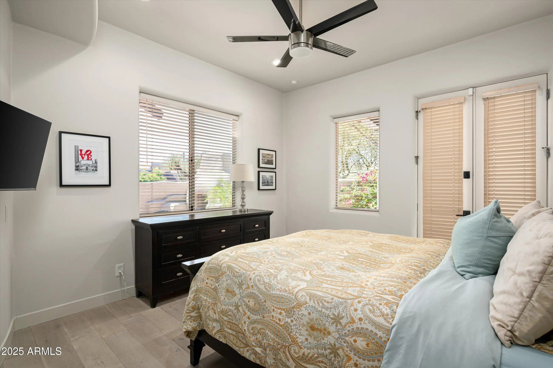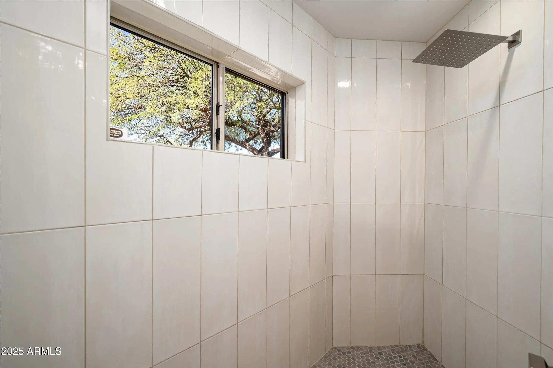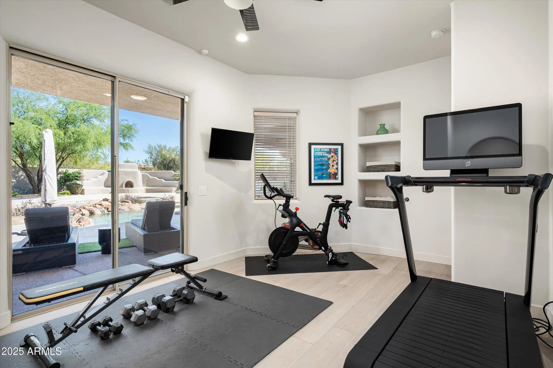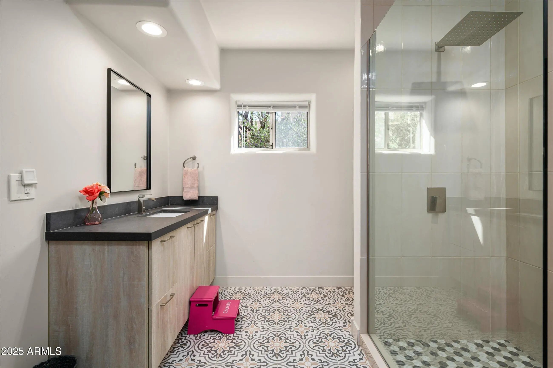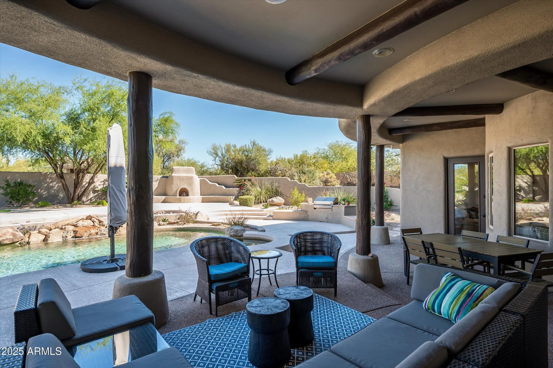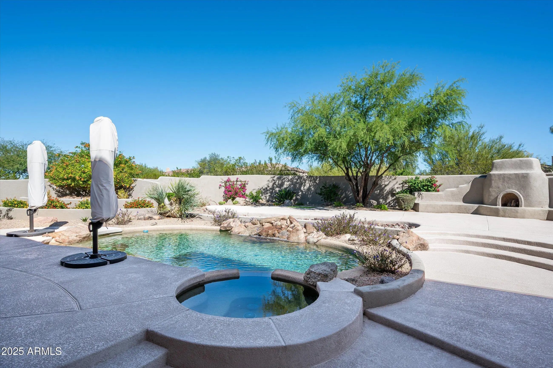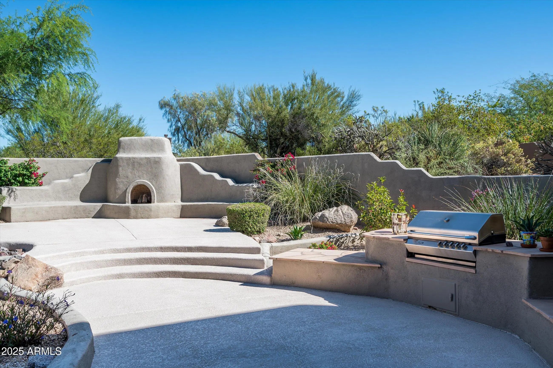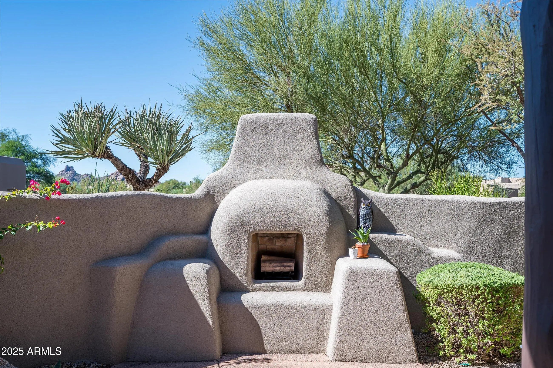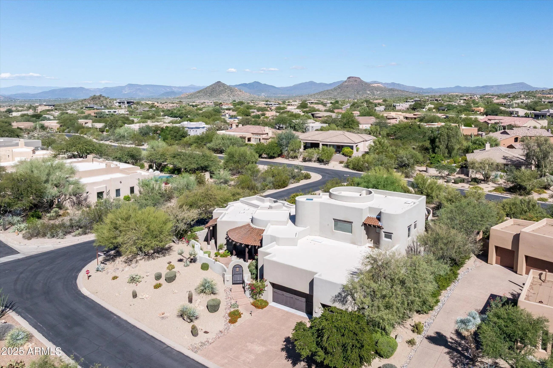- 4 Beds
- 4 Baths
- 4,006 Sqft
- .39 Acres
10918 E Sutherland Way
Located in the guard-gated community of Candlewood Estates in Troon North, this timeless territorial-style home has been thoughtfully updated. Set on a private corner lot with no home behind the property takes advantage of the beautiful desert surroundings. Inside, the home showcases a stunning new kitchen featuring a massive 62'' refrigerator/freezer, gas cooktop, double ovens, custom cabinetry, and a built-in bar area. Wide-plank wood flooring flows throughout the main living spaces, complementing the warm, inviting design. Oversized primary suite occupies the upper level, offering views of Pinnacle Peak and access to a private walk-out deck. Three additional guest suites, each with its own private bath, are located downstairs. With four fireplaces, the home exudes comfort and charm. The private backyard is perfect for entertaining, featuring a heated pool and spa, a built-in gas BBQ, and an outdoor fireplace. Meticulously maintained, the home includes new A/C units, a new roof, and a spacious three-car garage with an epoxy floor.
Essential Information
- MLS® #6936623
- Price$1,995,000
- Bedrooms4
- Bathrooms4.00
- Square Footage4,006
- Acres0.39
- Year Built1996
- TypeResidential
- Sub-TypeSingle Family Residence
- StatusActive
Community Information
- Address10918 E Sutherland Way
- CityScottsdale
- CountyMaricopa
- StateAZ
- Zip Code85262
Subdivision
CANDLEWOOD ESTATES AT TROON NORTH
Amenities
- AmenitiesGolf, Gated, Guarded Entry
- UtilitiesAPS, SW Gas
- Parking Spaces6
- # of Garages3
- ViewMountain(s)
- Has PoolYes
Parking
Garage Door Opener, Extended Length Garage, Over Height Garage, Separate Strge Area
Pool
Variable Speed Pump, Fenced, Heated
Interior
- AppliancesGas Cooktop
- HeatingNatural Gas
- FireplaceYes
- # of Stories2
Interior Features
High Speed Internet, Double Vanity, Upstairs, Eat-in Kitchen, Kitchen Island, Pantry, 2 Master Baths, Full Bth Master Bdrm, Separate Shwr & Tub
Cooling
Central Air, Ceiling Fan(s), Programmable Thmstat
Fireplaces
Exterior Fireplace, Living Room, Master Bedroom, Gas
Exterior
- WindowsSkylight(s), Dual Pane
- RoofTile
Exterior Features
Built-in BBQ, Covered Patio(s), Patio
Lot Description
Corner Lot, Desert Back, Desert Front, Auto Timer H2O Front, Auto Timer H2O Back
Construction
Stucco, Wood Frame, Painted, Block
School Information
- DistrictCave Creek Unified District
- MiddleSonoran Trails Middle School
- HighCactus Shadows High School
Elementary
Black Mountain Elementary School
Listing Details
Office
Russ Lyon Sotheby's International Realty
Price Change History for 10918 E Sutherland Way, Scottsdale, AZ (MLS® #6936623)
| Date | Details | Change |
|---|---|---|
| Price Reduced from $2,050,000 to $1,995,000 |
Russ Lyon Sotheby's International Realty.
![]() Information Deemed Reliable But Not Guaranteed. All information should be verified by the recipient and none is guaranteed as accurate by ARMLS. ARMLS Logo indicates that a property listed by a real estate brokerage other than Launch Real Estate LLC. Copyright 2026 Arizona Regional Multiple Listing Service, Inc. All rights reserved.
Information Deemed Reliable But Not Guaranteed. All information should be verified by the recipient and none is guaranteed as accurate by ARMLS. ARMLS Logo indicates that a property listed by a real estate brokerage other than Launch Real Estate LLC. Copyright 2026 Arizona Regional Multiple Listing Service, Inc. All rights reserved.
Listing information last updated on February 7th, 2026 at 8:28pm MST.



