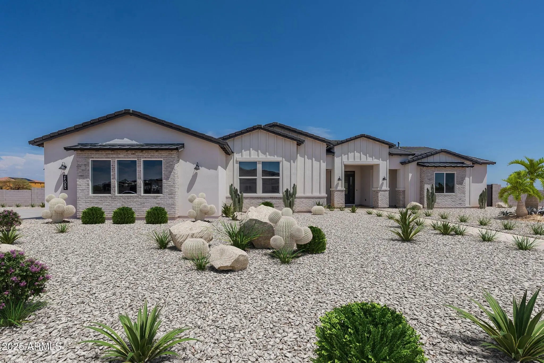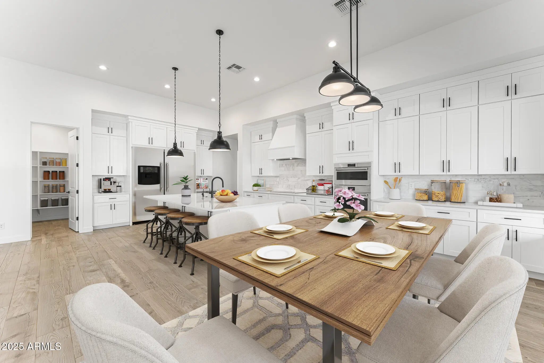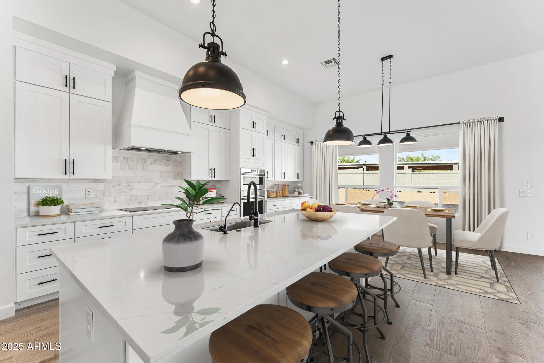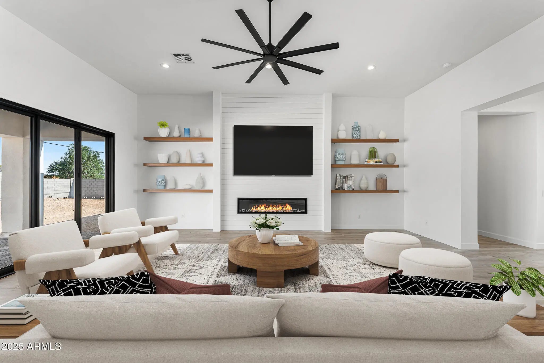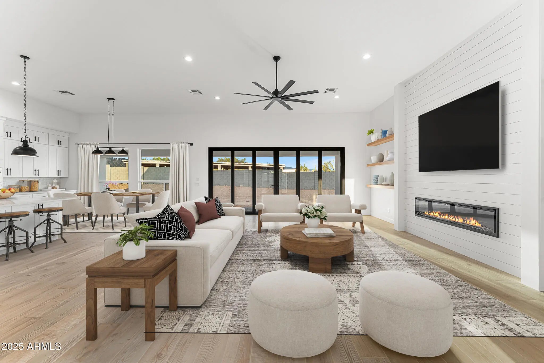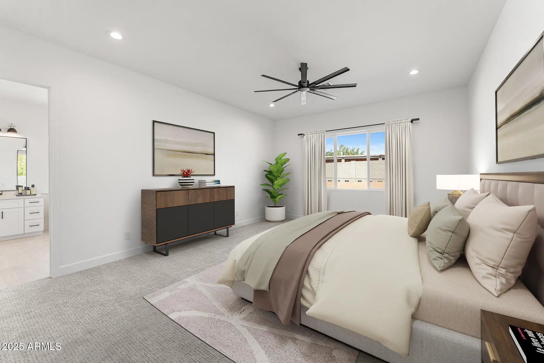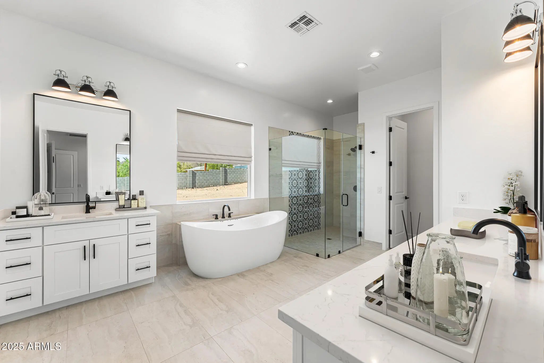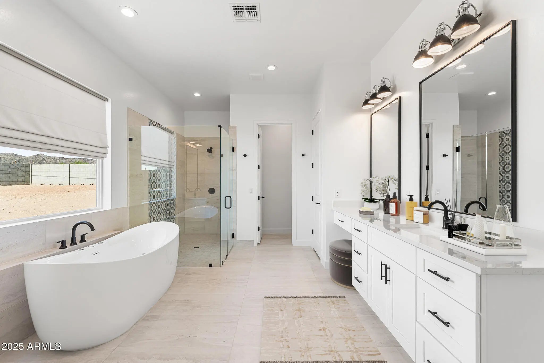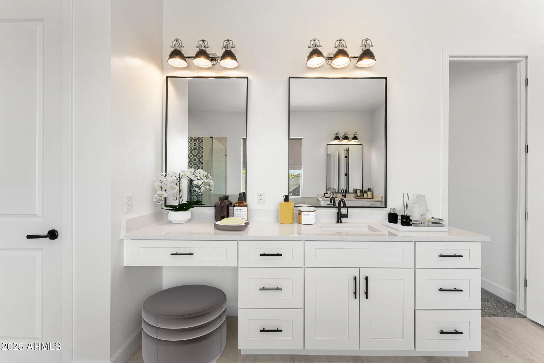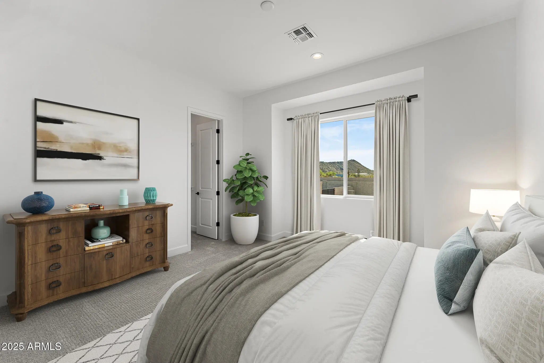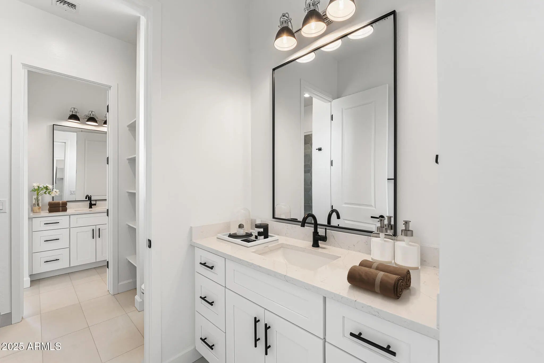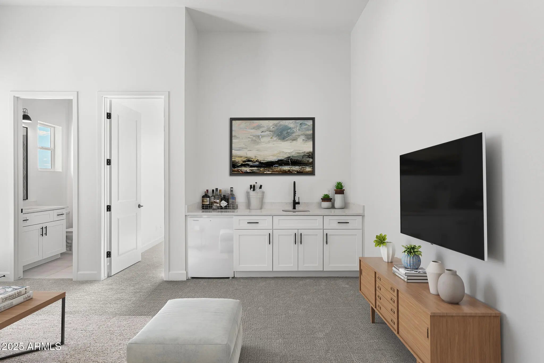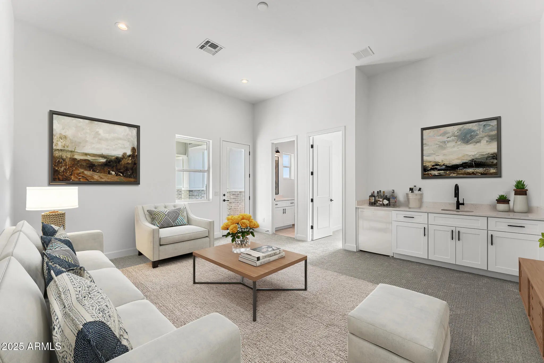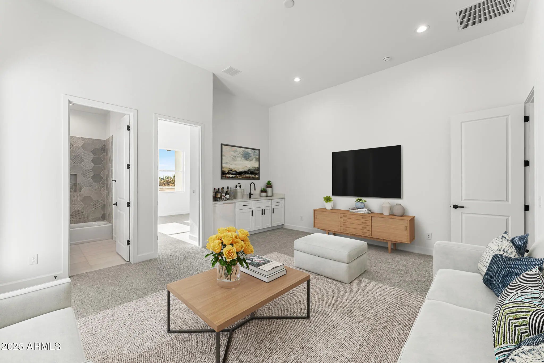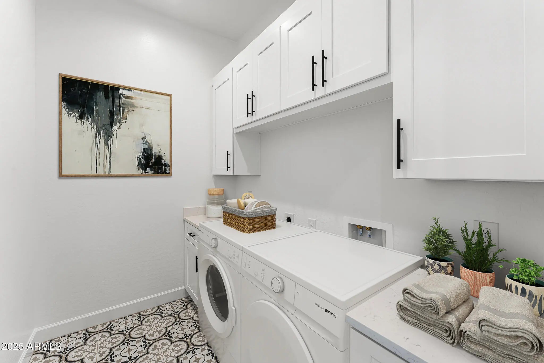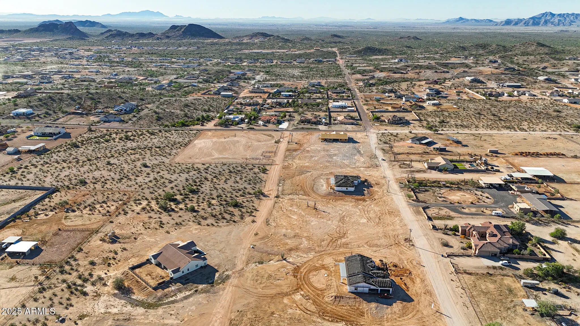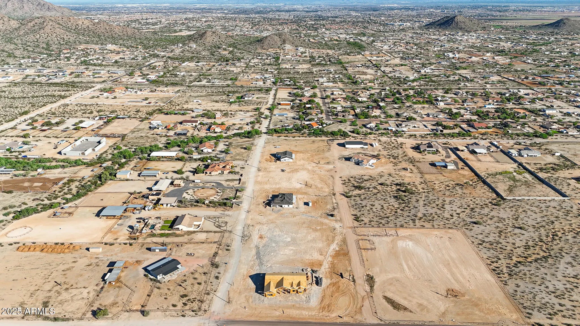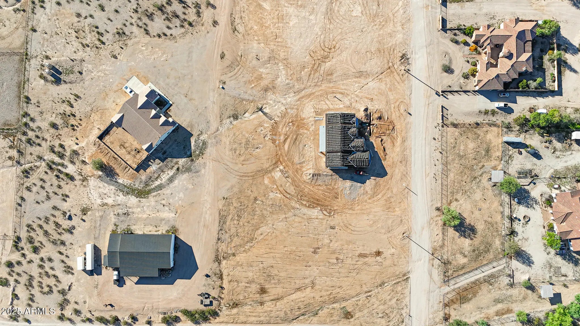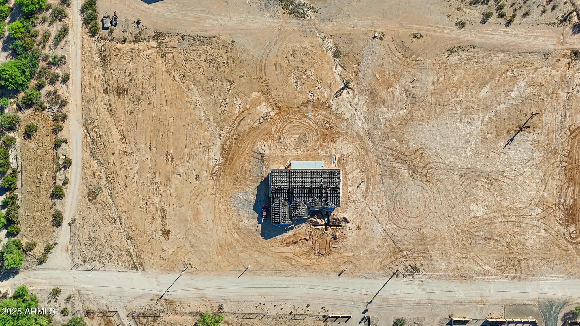- 5 Beds
- 4 Baths
- 3,525 Sqft
- 3.34 Acres
28965 N Bryce Trail
BRAND NEW Construction in an incredible location! NO HOA - Modern Farmhouse on 3.34 ACRE w/ Horse Privileges and STUNNING VIEWS! 4 Car Side Entry Garage, Guest Living w/ Separate Entry and FIREPLACE ACCENT WALL. Gourmet Kitchen with high-end Cabinets w/ 42'' uppers, White Quartz Countertops, WOLF appliances & Wood Plank tile Floors. Stunning Master Bathroom w/ Freestanding Soaking Tub, BEACH Entry Glass Shower & Beautiful Double Vanities. Exceptional Energy Efficient - boasting Spray Foam Insulation, Premium Trane AC units & High-end Windows. Superior Construction and Craftmanship: Premium Roofing System, Premium Synthetic Stucco & more! ESTIMATED COMPLETION in April/May 2026.
Essential Information
- MLS® #6936636
- Price$999,000
- Bedrooms5
- Bathrooms4.00
- Square Footage3,525
- Acres3.34
- Year Built2026
- TypeResidential
- Sub-TypeSingle Family Residence
- StatusActive
Community Information
- Address28965 N Bryce Trail
- SubdivisionNO HOA - 3.34 ACRE LOT
- CityQueen Creek
- CountyPinal
- StateAZ
- Zip Code85144
Amenities
- UtilitiesSRP
- Parking Spaces4
- # of Garages4
Parking
Garage Door Opener, Direct Access, Side Vehicle Entry
Interior
- HeatingElectric, Ceiling
- FireplaceYes
- FireplacesFamily Room
- # of Stories1
Interior Features
Double Vanity, Eat-in Kitchen, 9+ Flat Ceilings, No Interior Steps, Kitchen Island, Pantry, Full Bth Master Bdrm, Separate Shwr & Tub
Appliances
Electric Cooktop, Built-In Electric Oven
Cooling
Central Air, Ceiling Fan(s), Programmable Thmstat
Exterior
- Exterior FeaturesCovered Patio(s), Patio
- Lot DescriptionDirt Front, Dirt Back
- RoofTile
Windows
Low-Emissivity Windows, Dual Pane
Construction
Spray Foam Insulation, Synthetic Stucco, Wood Frame, Painted
School Information
- ElementarySan Tan Heights Elementary
- MiddleSan Tan Heights Elementary
- HighSan Tan Foothills High School
District
Florence Unified School District
Listing Details
- OfficeRealty ONE Group
Realty ONE Group.
![]() Information Deemed Reliable But Not Guaranteed. All information should be verified by the recipient and none is guaranteed as accurate by ARMLS. ARMLS Logo indicates that a property listed by a real estate brokerage other than Launch Real Estate LLC. Copyright 2025 Arizona Regional Multiple Listing Service, Inc. All rights reserved.
Information Deemed Reliable But Not Guaranteed. All information should be verified by the recipient and none is guaranteed as accurate by ARMLS. ARMLS Logo indicates that a property listed by a real estate brokerage other than Launch Real Estate LLC. Copyright 2025 Arizona Regional Multiple Listing Service, Inc. All rights reserved.
Listing information last updated on November 4th, 2025 at 1:06pm MST.



