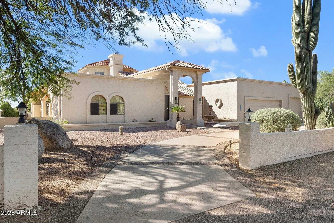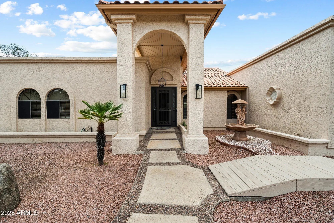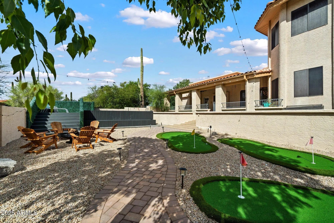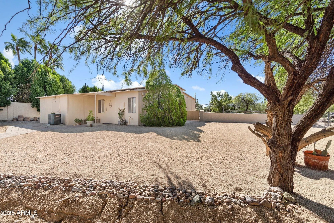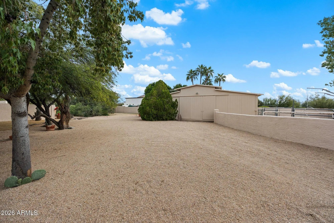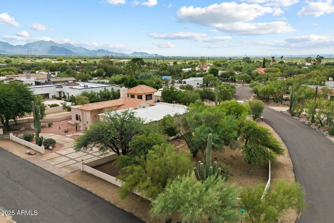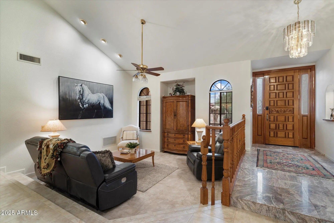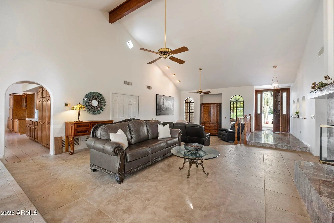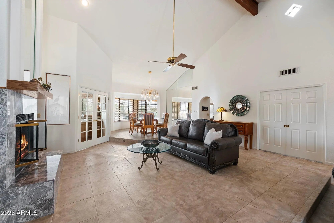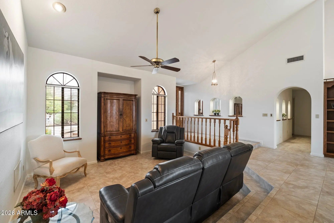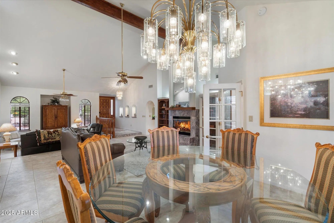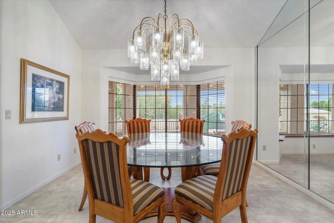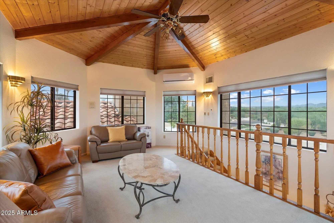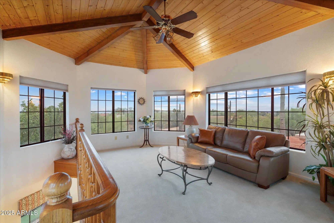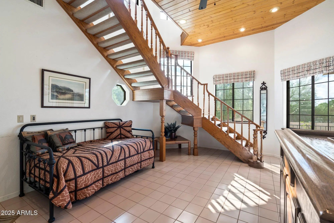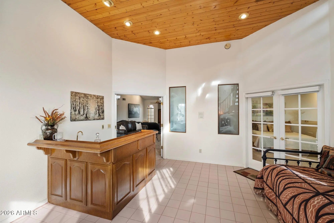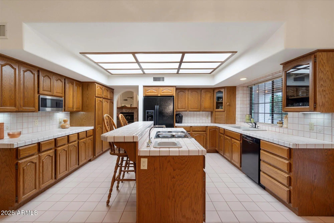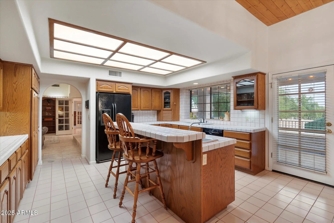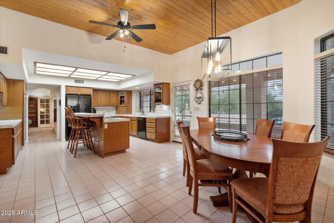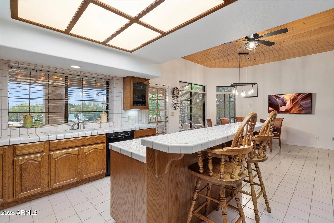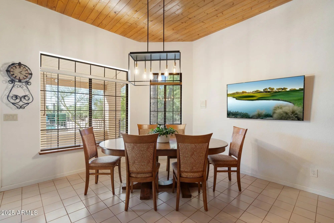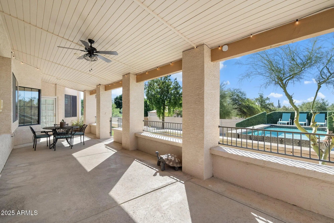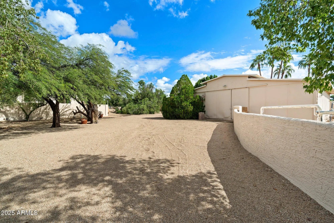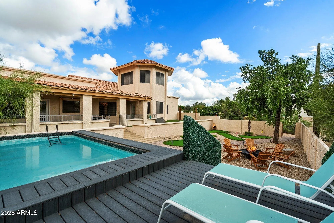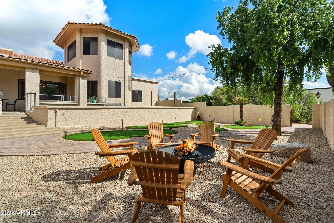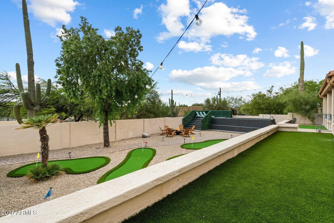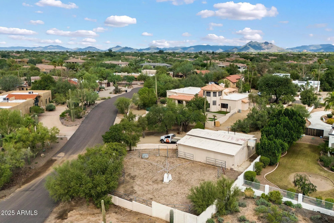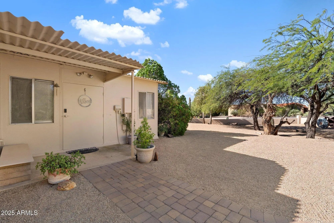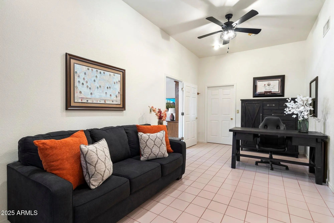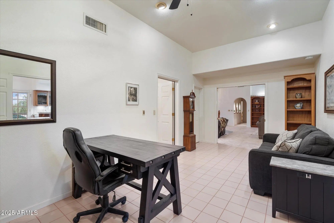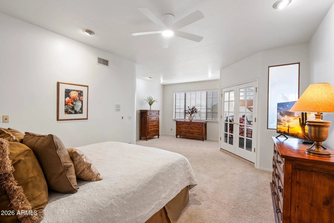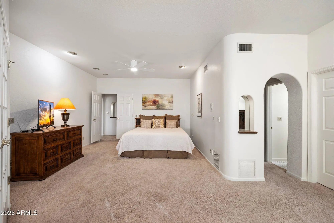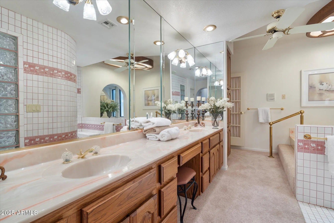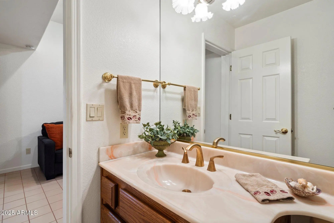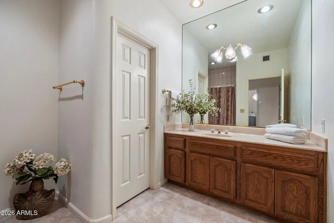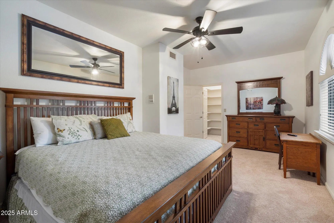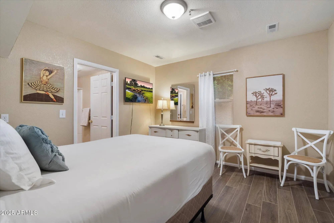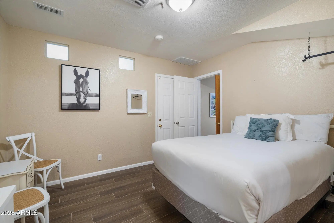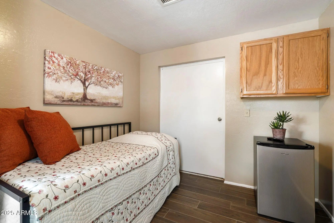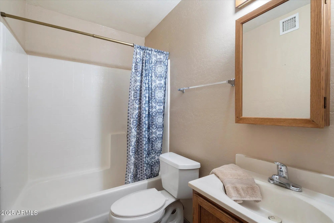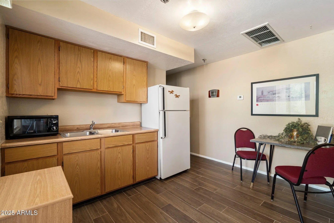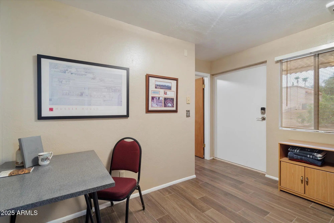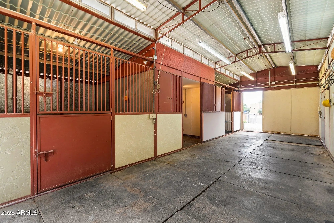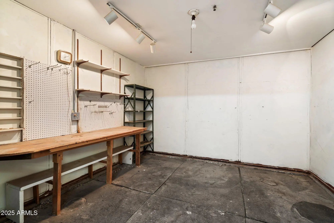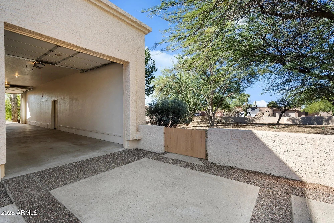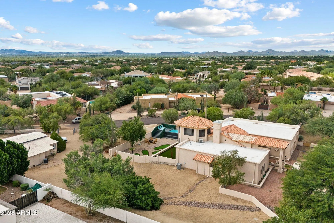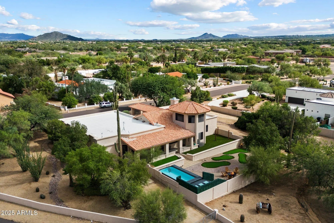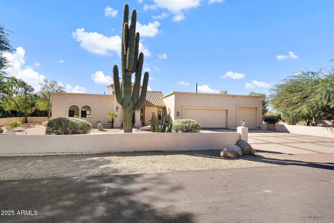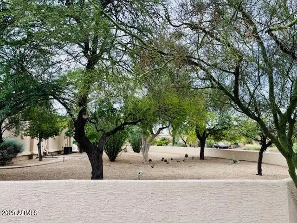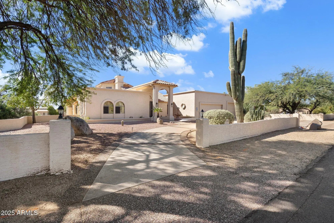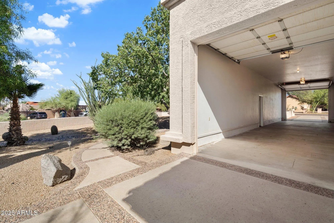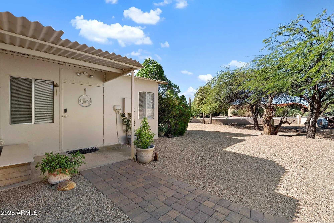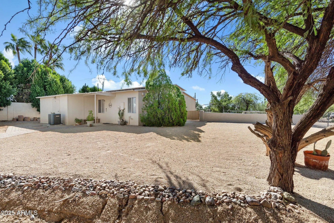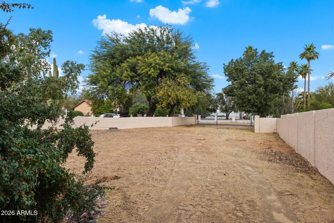- 3 Beds
- 4 Baths
- 3,635 Sqft
- 1½ Acres
27224 N 71st Place
HORSE PROPERTY or Car Collector.. Outstanding opportunity. Select your lifestyle. Convenient North Scottsdale location-Secluded neighborhood of Custom homes on Acre lots. No HOA. Exceptional barn-3 large stalls & round pen. Second Garage-Approx. 60' long-10'garage doors - for Car Collection, RV & Toy Storage or Horse Trailers-Drive thru-lot has 2 Gates. Beautiful Home, Corner lot. Semi-Circle Drive leads to courtyard. Flexible floorplan-Tremendous Great Room with vaulted ceiling & dramatic fireplace-area joined by Sun Room with access to patio, Also-Loft/tower room-with panoramic mountain views. Backyard features pool, golfing amenity, & firepit. Ideal for entertaining. Spacious Office/Den w/private bath & large closet. New septic tank and new roof coating 10/2025. Furnishings available
Essential Information
- MLS® #6936883
- Price$1,175,000
- Bedrooms3
- Bathrooms4.00
- Square Footage3,635
- Acres1.05
- Year Built1987
- TypeResidential
- Sub-TypeSingle Family Residence
- StyleOther
- StatusActive Under Contract
Community Information
- Address27224 N 71st Place
- SubdivisionMONTE DE PAZ
- CityScottsdale
- CountyMaricopa
- StateAZ
- Zip Code85266
Amenities
- UtilitiesAPS
- Parking Spaces14
- # of Garages4
- ViewPanoramic, Mountain(s)
- Has PoolYes
- PoolOutdoor, Above Ground, Heated
Parking
RV Access/Parking, RV Gate, Garage Door Opener, Extended Length Garage, Circular Driveway, Over Height Garage, Rear Vehicle Entry, Separate Strge Area, RV Garage
Interior
- AppliancesBuilt-In Electric Oven
- HeatingElectric
- FireplaceYes
- FireplacesLiving Room
- # of Stories1
Interior Features
High Speed Internet, Double Vanity, Master Downstairs, Eat-in Kitchen, Breakfast Bar, Furnished(See Rmrks), Vaulted Ceiling(s), Wet Bar, Kitchen Island, Pantry, Full Bth Master Bdrm, Separate Shwr & Tub, Tub with Jets
Cooling
Central Air, Ceiling Fan(s), Mini Split, Programmable Thmstat
Exterior
- Exterior FeaturesCovered Patio(s), Patio
- WindowsDual Pane
- RoofTile, Foam
- ConstructionStucco, Wood Frame, Painted
Lot Description
North/South Exposure, Sprinklers In Rear, Sprinklers In Front, Corner Lot, Desert Back, Desert Front, Gravel/Stone Front, Gravel/Stone Back, Synthetic Grass Back, Auto Timer H2O Front
School Information
- DistrictCave Creek Unified District
- MiddleSonoran Trails Middle School
- HighCactus Shadows High School
Elementary
Black Mountain Elementary School
Listing Details
Office
Russ Lyon Sotheby's International Realty
Price Change History for 27224 N 71st Place, Scottsdale, AZ (MLS® #6936883)
| Date | Details | Change |
|---|---|---|
| Status Changed from Active to Active Under Contract | – |
Russ Lyon Sotheby's International Realty.
![]() Information Deemed Reliable But Not Guaranteed. All information should be verified by the recipient and none is guaranteed as accurate by ARMLS. ARMLS Logo indicates that a property listed by a real estate brokerage other than Launch Real Estate LLC. Copyright 2026 Arizona Regional Multiple Listing Service, Inc. All rights reserved.
Information Deemed Reliable But Not Guaranteed. All information should be verified by the recipient and none is guaranteed as accurate by ARMLS. ARMLS Logo indicates that a property listed by a real estate brokerage other than Launch Real Estate LLC. Copyright 2026 Arizona Regional Multiple Listing Service, Inc. All rights reserved.
Listing information last updated on January 11th, 2026 at 8:49pm MST.



