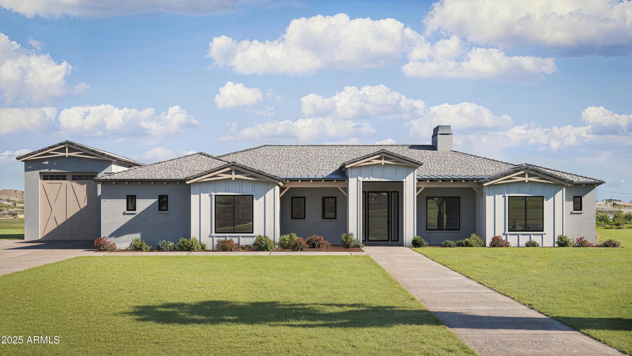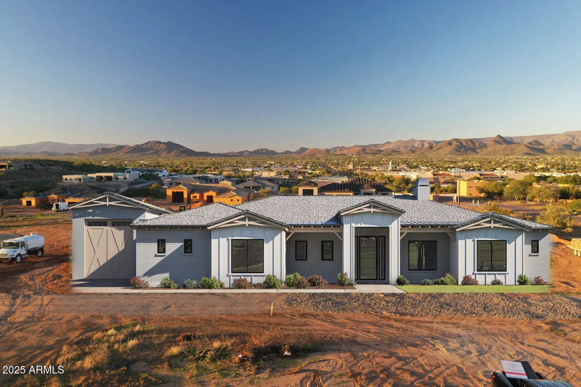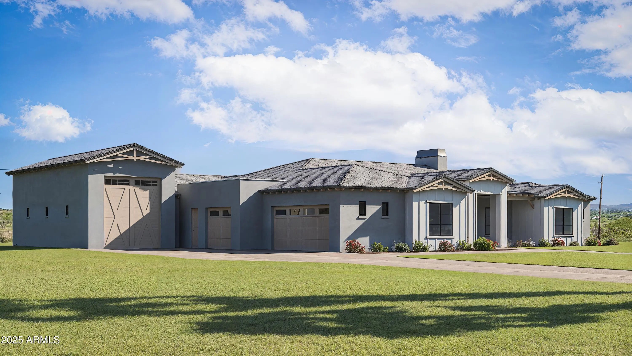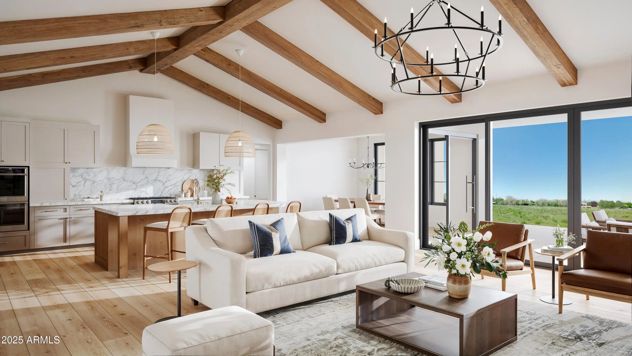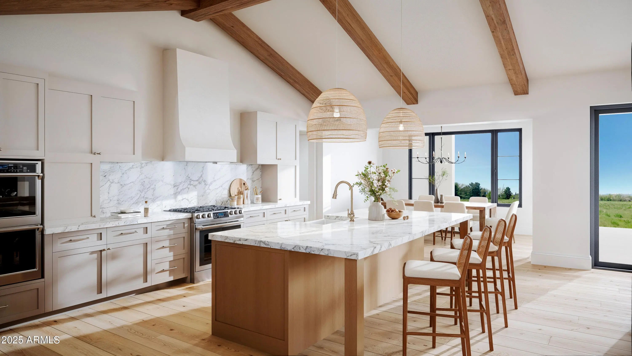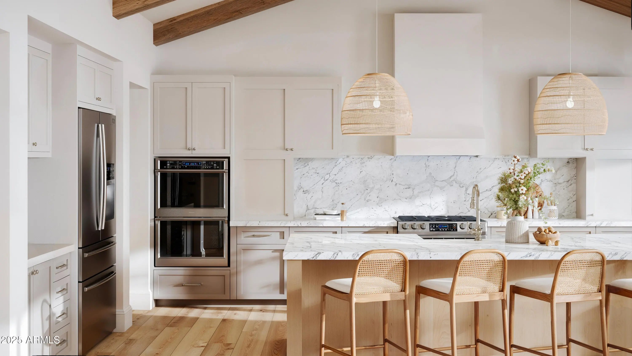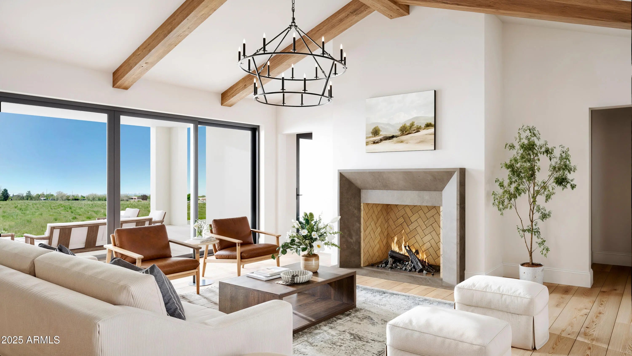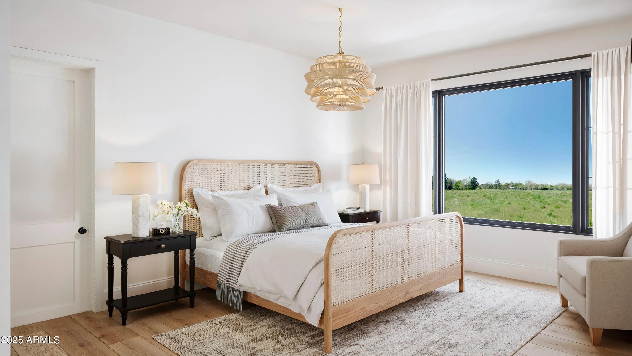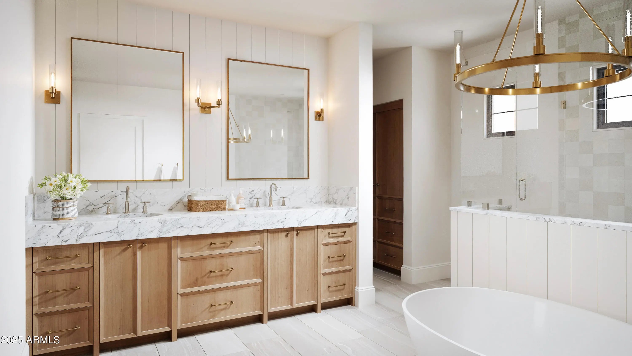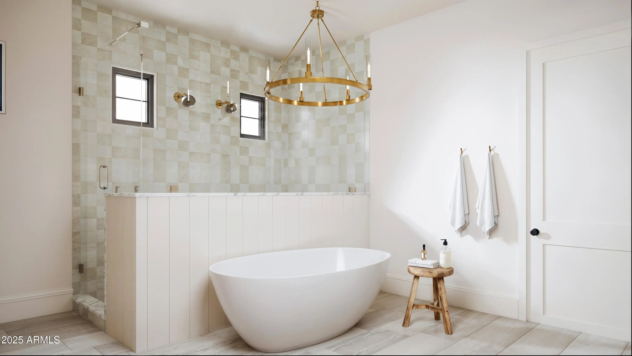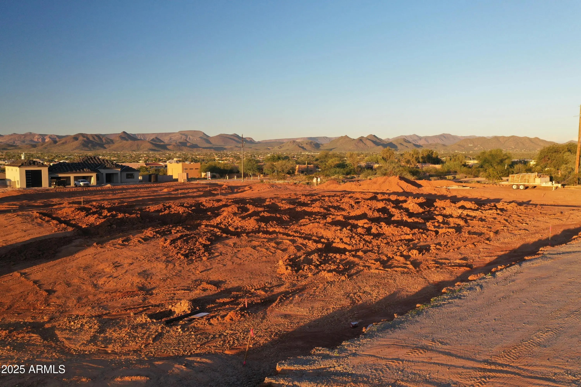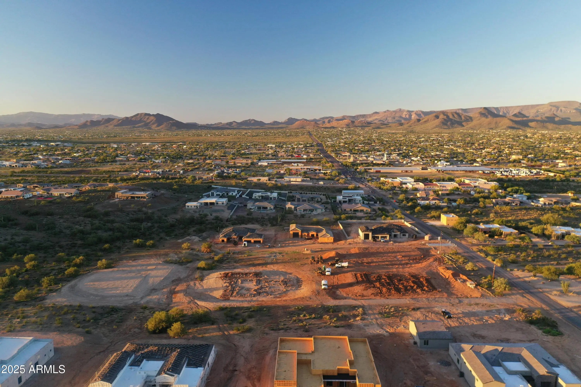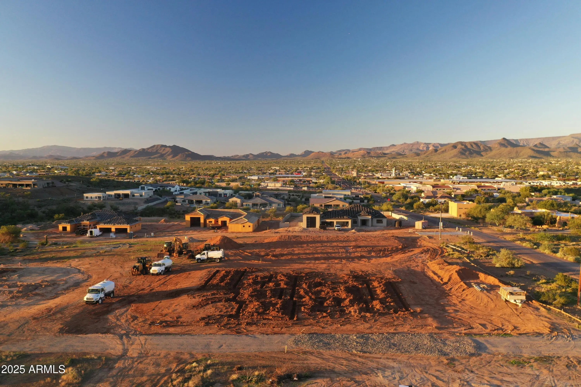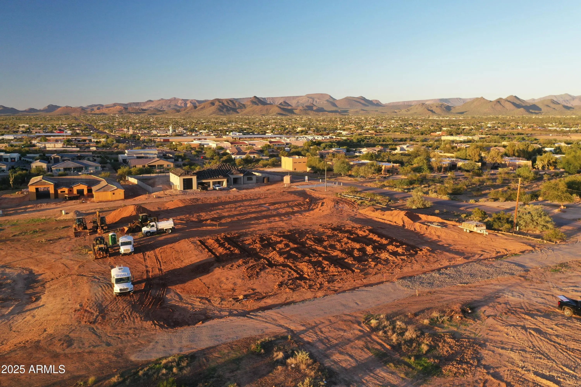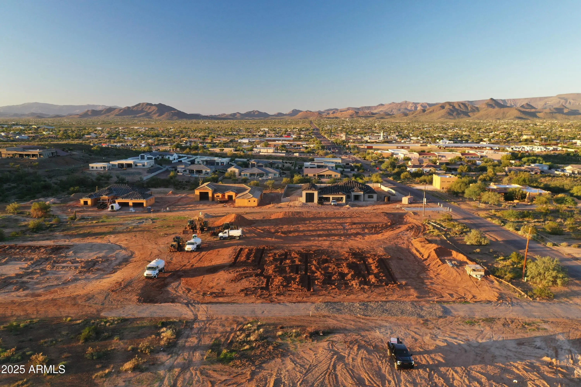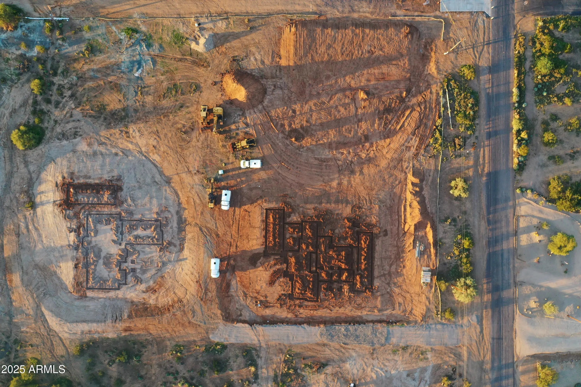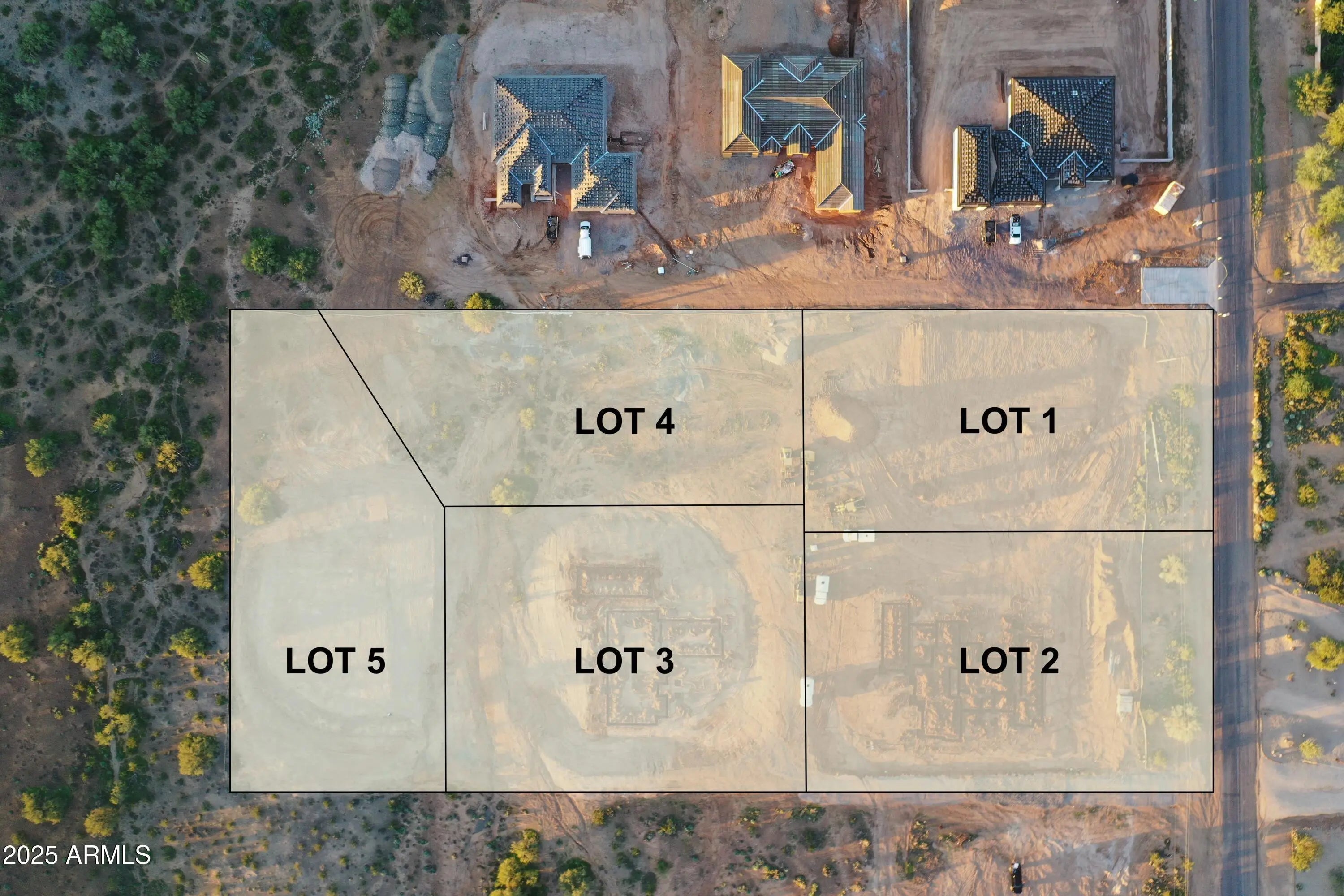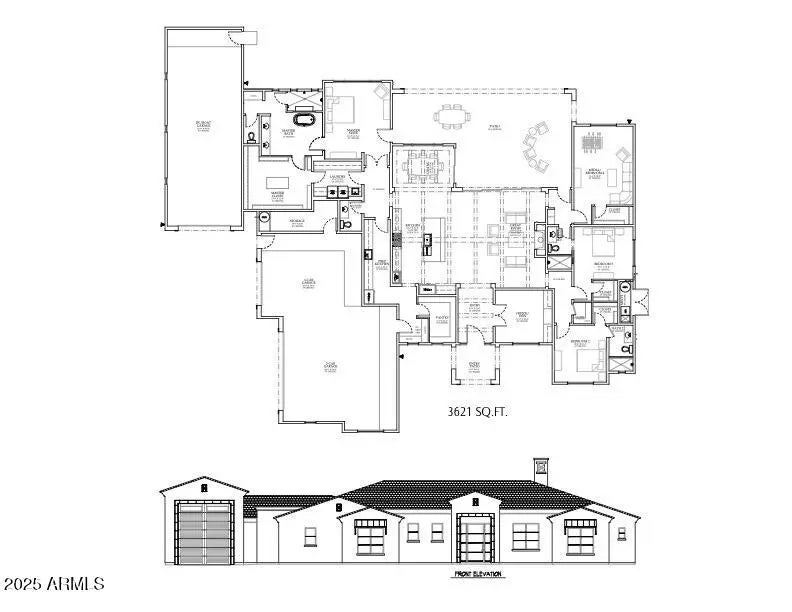- 5 Beds
- 4 Baths
- 3,621 Sqft
- 1½ Acres
612 E Tanglewood Trail
Construction is officially underway on this stunning new custom home featuring jaw-dropping finishes and an attached RV garage. Perched on an elevated 1-acre lot with full block fencing, no HOA, and breathtaking views of Cave Creek Peak and Pyramid Peak, this property truly stands apart. Inside, the gourmet kitchen impresses with Sub-Zero & WOLF appliances, upgraded cabinetry, quartz countertops, a massive center island, and a walk-in pantry complete with cabinetry and counter space. The spacious great room showcases a dramatic sliding glass wall that opens to the outdoors and a beautiful stone fireplace centerpiece. Luxury continues throughout the home with custom tile showers, wide-plank wood flooring, a freestanding soaking tub in the owner's suite, and countless designer touches.
Essential Information
- MLS® #6936982
- Price$1,475,000
- Bedrooms5
- Bathrooms4.00
- Square Footage3,621
- Acres1.05
- Year Built2025
- TypeResidential
- Sub-TypeSingle Family Residence
- StyleContemporary
- StatusActive
Community Information
- Address612 E Tanglewood Trail
- SubdivisionNO HOA, 1 ACRE LOT
- CityPhoenix
- CountyMaricopa
- StateAZ
- Zip Code85085
Amenities
- UtilitiesAPS, ButanePropane
- Parking Spaces10
- # of Garages5
Parking
Tandem Garage, RV Access/Parking, Gated, RV Gate, Garage Door Opener, Direct Access, RV Garage, Electric Vehicle Charging Station(s)
View
City, Desert, City Lights, Mountain(s)
Interior
- AppliancesGas Cooktop
- HeatingOther, Electric, Ceiling
- FireplaceYes
- FireplacesFamily Room, Gas
- # of Stories1
Interior Features
High Speed Internet, Double Vanity, Eat-in Kitchen, Breakfast Bar, 9+ Flat Ceilings, No Interior Steps, Vaulted Ceiling(s), Kitchen Island, Pantry, Full Bth Master Bdrm, Separate Shwr & Tub
Cooling
Ceiling Fan(s), ENERGY STAR Qualified Equipment, Programmable Thmstat
Exterior
- RoofTile
Exterior Features
Covered Patio(s), Patio, RV Hookup, Storage, Private Street(s)
Lot Description
Natural Desert Back, Natural Desert Front
Windows
Low-Emissivity Windows, Dual Pane, ENERGY STAR Qualified Windows, Vinyl Frame
Construction
Spray Foam Insulation, Stucco, Wood Frame, Painted, Stone, Ducts Professionally Air-Sealed
School Information
- DistrictDeer Valley Unified District
- ElementaryDesert Mountain School
- MiddleDesert Mountain School
- HighBoulder Creek High School
Listing Details
- OfficeGentry Real Estate
Gentry Real Estate.
![]() Information Deemed Reliable But Not Guaranteed. All information should be verified by the recipient and none is guaranteed as accurate by ARMLS. ARMLS Logo indicates that a property listed by a real estate brokerage other than Launch Real Estate LLC. Copyright 2026 Arizona Regional Multiple Listing Service, Inc. All rights reserved.
Information Deemed Reliable But Not Guaranteed. All information should be verified by the recipient and none is guaranteed as accurate by ARMLS. ARMLS Logo indicates that a property listed by a real estate brokerage other than Launch Real Estate LLC. Copyright 2026 Arizona Regional Multiple Listing Service, Inc. All rights reserved.
Listing information last updated on February 7th, 2026 at 4:14pm MST.



