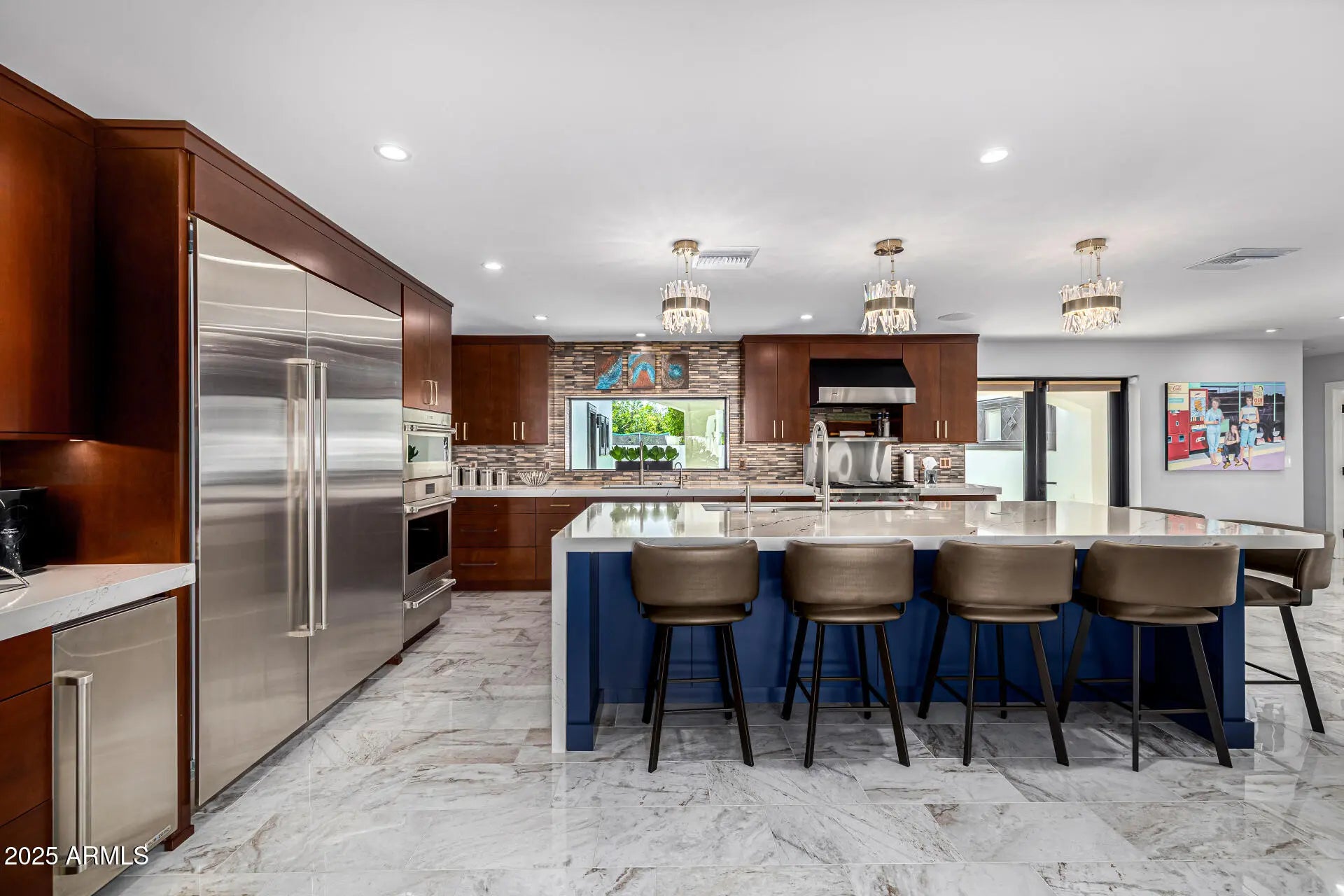- 4 Beds
- 5 Baths
- 5,013 Sqft
- .81 Acres
5404 N 41st Street
Seller Financing Available! - Large Lot & No HOA - Nestled between Paradise Valley and Arcadia, this extensively remodeled home is defined by Views of Camelback & The Phoenix Mountain Preserve, complimenting the three outdoor spaces that include four varieties of citrus on-property. As you step inside you are greeted by the view of Camelback through 14+ foot, automatic, view doors allowing for spectacular indoor/outdoor living. With custom ''his & hers'' closets, in-floor heating in the primary bath, an attached casita, putting green, multiple spas, detached RV garage, & separate boat parking, this home has it all! No Expense was spared in bringing this modern home to life. Do not miss this unique opportunity for an entertainers dream in this prime location!
Essential Information
- MLS® #6937093
- Price$4,495,000
- Bedrooms4
- Bathrooms5.00
- Square Footage5,013
- Acres0.81
- Year Built1990
- TypeResidential
- Sub-TypeSingle Family Residence
- StyleOther
- StatusActive
Community Information
- Address5404 N 41st Street
- SubdivisionCudia City Estates
- CityPhoenix
- CountyMaricopa
- StateAZ
- Zip Code85018
Amenities
- UtilitiesSRP, SW Gas
- Parking Spaces6
- # of Garages6
- Has PoolYes
- PoolHeated
Parking
Garage Door Opener, Extended Length Garage, Direct Access, Over Height Garage, Rear Vehicle Entry, Separate Strge Area, Detached, RV Garage, Electric Vehicle Charging Station(s)
Interior
- AppliancesGas Cooktop, Built-In Gas Oven
- FireplaceYes
- FireplacesLiving Room
- # of Stories1
Interior Features
Smart Home, Double Vanity, See Remarks, Eat-in Kitchen, 9+ Flat Ceilings, Furnished(See Rmrks), No Interior Steps, Wet Bar, Pantry, Full Bth Master Bdrm, Separate Shwr & Tub
Heating
Natural Gas, Floor Furnace, Wall Furnace
Cooling
Central Air, Ceiling Fan(s), Programmable Thmstat
Exterior
- RoofFoam
Exterior Features
Separate Guest House, Built-in BBQ, Covered Patio(s), Patio, Misting System, Storage, Pvt Yrd(s)Crtyrd(s), Other
Lot Description
Sprinklers In Rear, Alley, Desert Back, Desert Front, Gravel/Stone Front, Gravel/Stone Back, Grass Back, Synthetic Grass Frnt, Synthetic Grass Back, Auto Timer H2O Back
Construction
Spray Foam Insulation, Stucco, Wood Frame, Painted, Block, Ducts Professionally Air-Sealed
School Information
- DistrictScottsdale Unified District
- ElementaryHopi Elementary School
- MiddleIngleside Middle School
- HighArcadia High School
Listing Details
- OfficeRE/MAX Fine Properties
RE/MAX Fine Properties.
![]() Information Deemed Reliable But Not Guaranteed. All information should be verified by the recipient and none is guaranteed as accurate by ARMLS. ARMLS Logo indicates that a property listed by a real estate brokerage other than Launch Real Estate LLC. Copyright 2025 Arizona Regional Multiple Listing Service, Inc. All rights reserved.
Information Deemed Reliable But Not Guaranteed. All information should be verified by the recipient and none is guaranteed as accurate by ARMLS. ARMLS Logo indicates that a property listed by a real estate brokerage other than Launch Real Estate LLC. Copyright 2025 Arizona Regional Multiple Listing Service, Inc. All rights reserved.
Listing information last updated on October 23rd, 2025 at 9:49pm MST.



















































