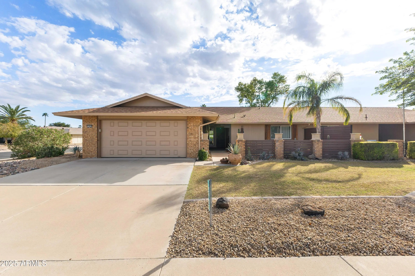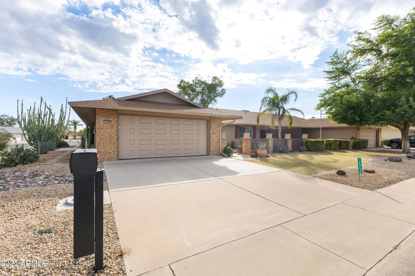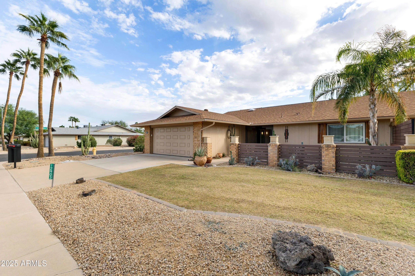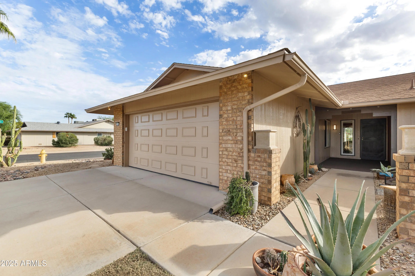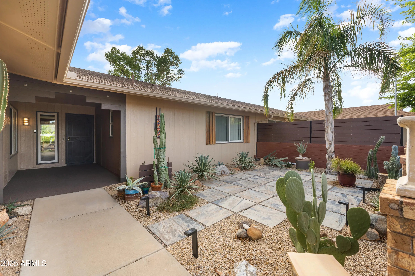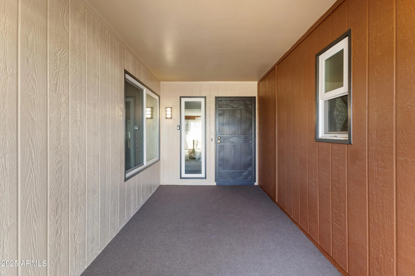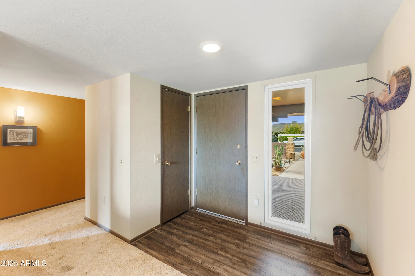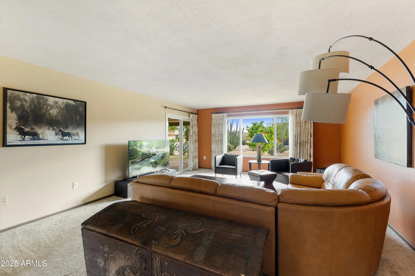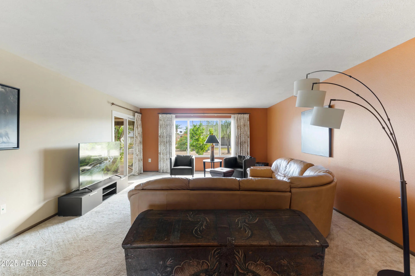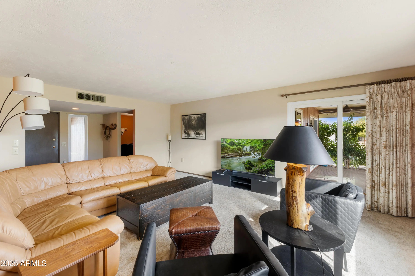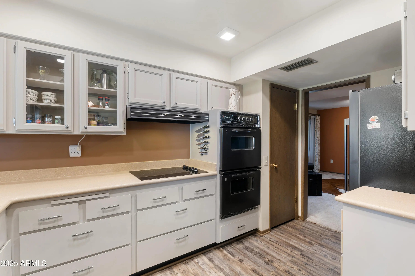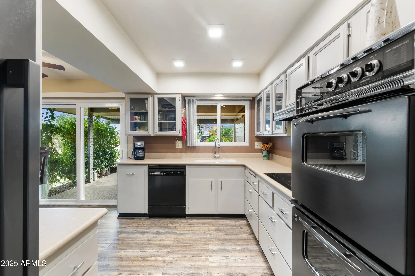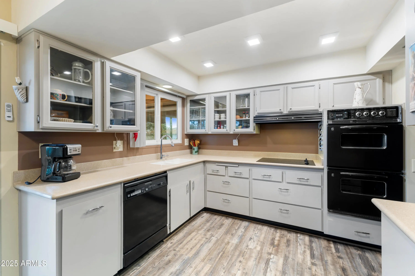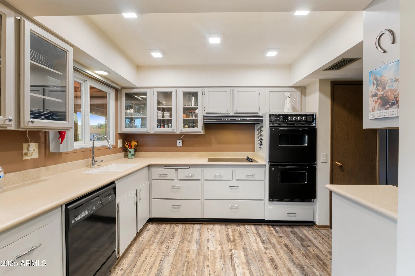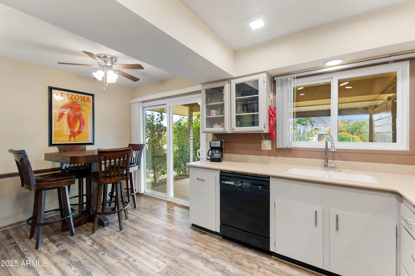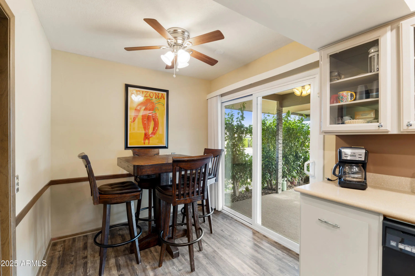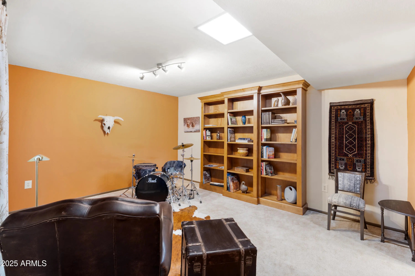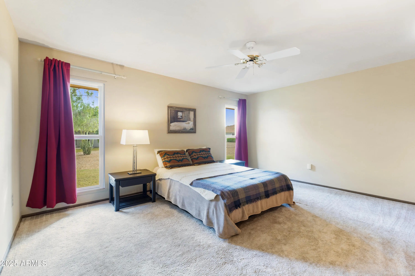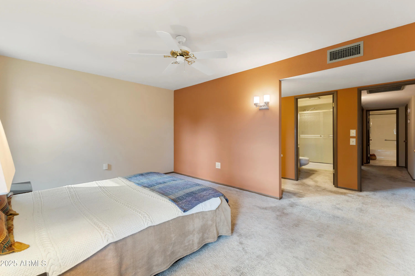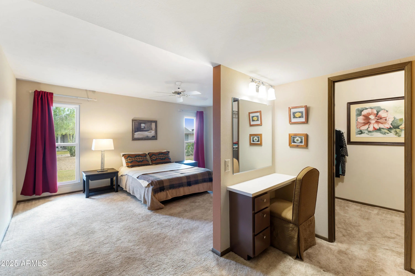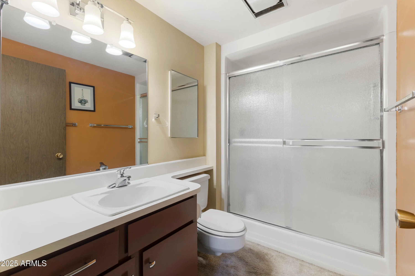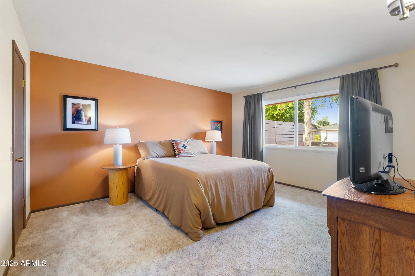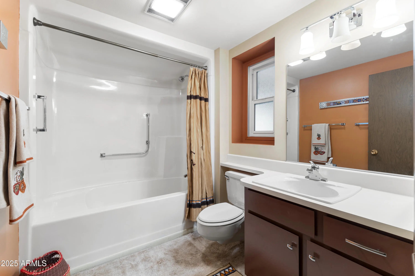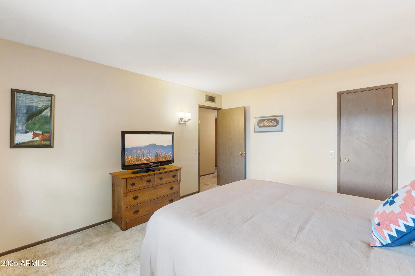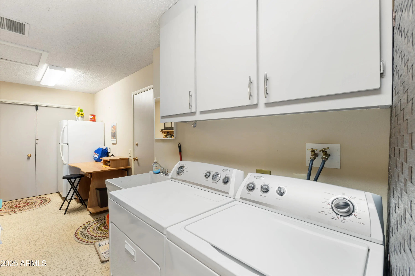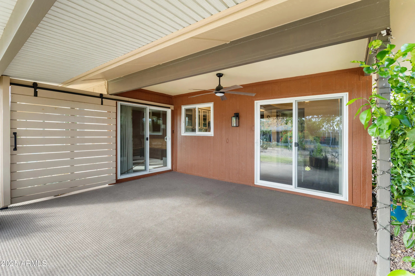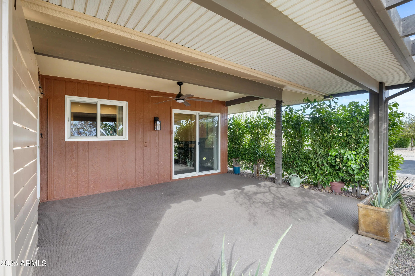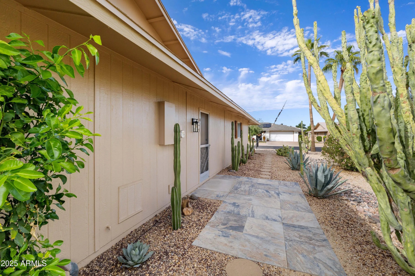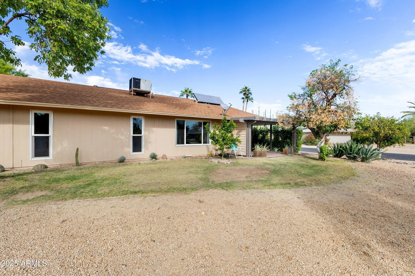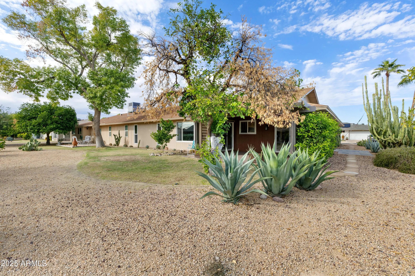- 2 Beds
- 2 Baths
- 1,596 Sqft
- .01 Acres
12903 W Shadow Hills Drive
Lovely corner lot in the heart of Sun City West. Enjoy updated landscaping in the front courtyard with porcelain tiles, updated fencing and carpeted entry. There are new vinyl dual pane windows installed throughout. All popcorn ceilings have been removed except for the laundry room and garage. The kitchen features glass front cabinets, undermount sink, non laminate counters, new sink faucet, new lighting over sink, and wall oven. The old ceiling with fluorescent lights was replaced with canned lighting. New interior paint throughout. The extended back patio offers updated landscaping, carpeting, and a privacy rolling door. Enjoy your very own lemon tree right outside your back door. The garage features built-in cabinets and the oversized laundry room can be used for crafts or golf cart storage. This home offers north/south exposure, perfect when relaxing and entertaining in either front courtyard or private back patio. New vinyl flooring in the dinette and kitchen. Newer exterior paint. Solar Hot Water and Solar is owned.
Essential Information
- MLS® #6937164
- Price$299,000
- Bedrooms2
- Bathrooms2.00
- Square Footage1,596
- Acres0.01
- Year Built1979
- TypeResidential
- Sub-TypeGemini/Twin Home
- StyleRanch
- StatusActive
Community Information
- Address12903 W Shadow Hills Drive
- SubdivisionSUN CITY WEST UNIT 5
- CitySun City West
- CountyMaricopa
- StateAZ
- Zip Code85375
Amenities
- UtilitiesAPS
- Parking Spaces4
- # of Garages2
Amenities
Pool, Racquetball, Golf, Pickleball, Community Spa Htd, Community Media Room, Tennis Court(s), Biking/Walking Path, Fitness Center
Parking
Garage Door Opener, Attch'd Gar Cabinets, Golf Cart Garage
Interior
- AppliancesBuilt-In Electric Oven
- HeatingElectric
- CoolingCentral Air, Ceiling Fan(s)
- # of Stories1
Interior Features
Eat-in Kitchen, No Interior Steps, Pantry, 3/4 Bath Master Bdrm
Exterior
- WindowsSkylight(s), Dual Pane
- RoofComposition
- ConstructionWood Frame, Painted
Exterior Features
Covered Patio(s), Patio, Pvt Yrd(s)Crtyrd(s)
Lot Description
Borders Common Area, North/South Exposure, Sprinklers In Front, Corner Lot, Desert Back, Grass Front, Grass Back
School Information
- DistrictAdult
- ElementaryAdult
- MiddleAdult
- HighAdult
Listing Details
- OfficeHomeSmart
HomeSmart.
![]() Information Deemed Reliable But Not Guaranteed. All information should be verified by the recipient and none is guaranteed as accurate by ARMLS. ARMLS Logo indicates that a property listed by a real estate brokerage other than Launch Real Estate LLC. Copyright 2026 Arizona Regional Multiple Listing Service, Inc. All rights reserved.
Information Deemed Reliable But Not Guaranteed. All information should be verified by the recipient and none is guaranteed as accurate by ARMLS. ARMLS Logo indicates that a property listed by a real estate brokerage other than Launch Real Estate LLC. Copyright 2026 Arizona Regional Multiple Listing Service, Inc. All rights reserved.
Listing information last updated on January 14th, 2026 at 4:31pm MST.



