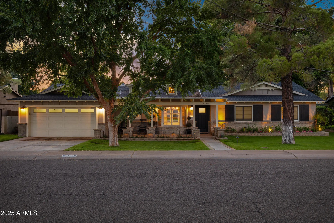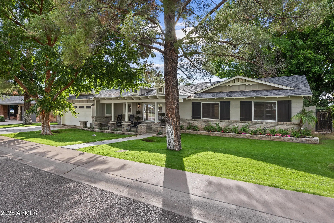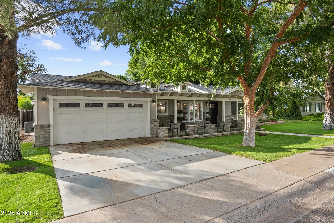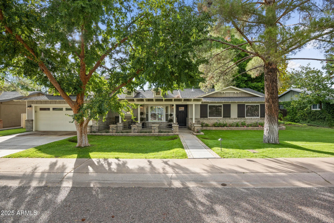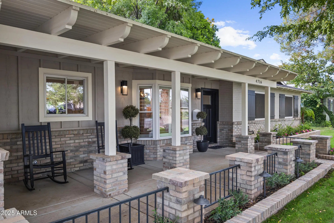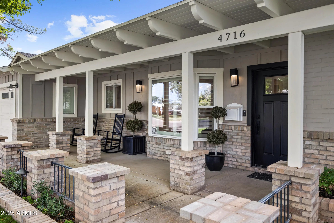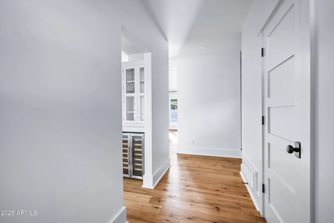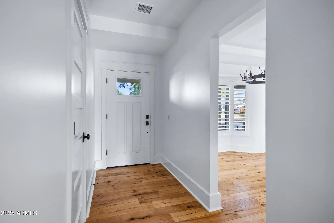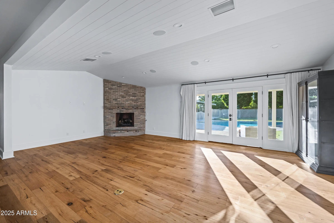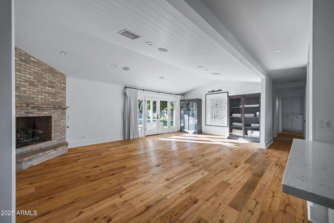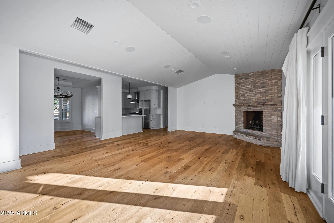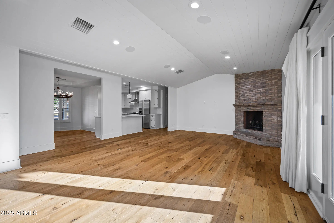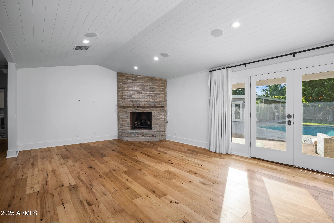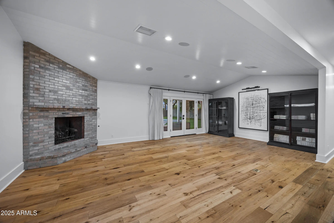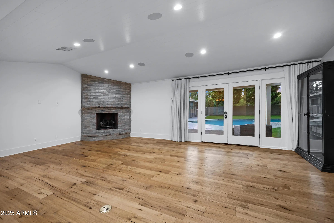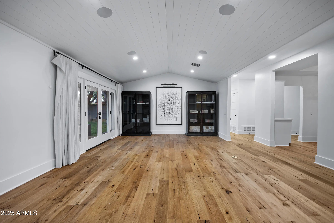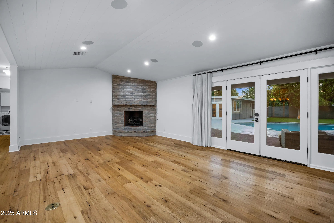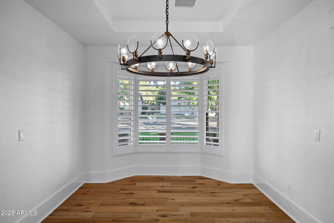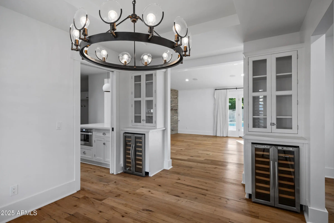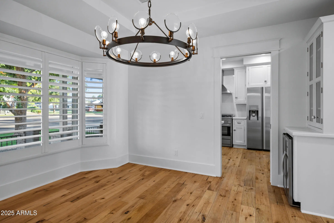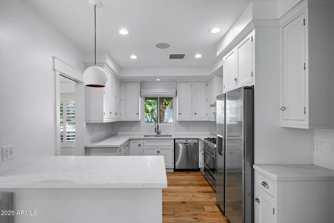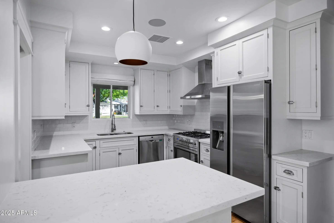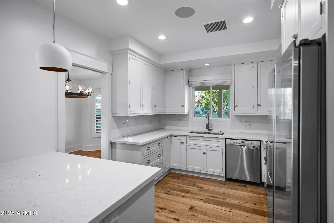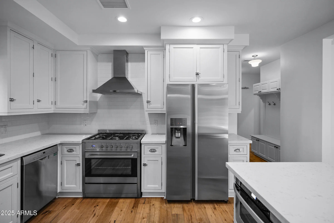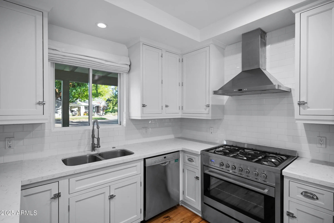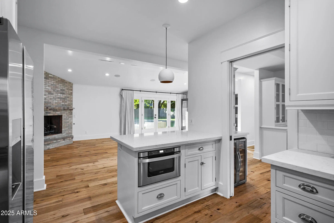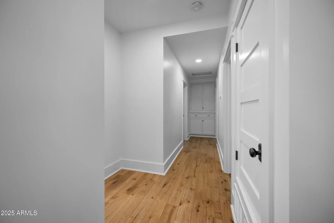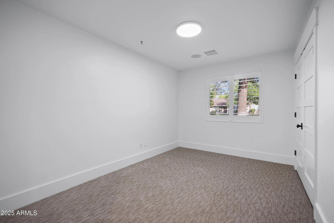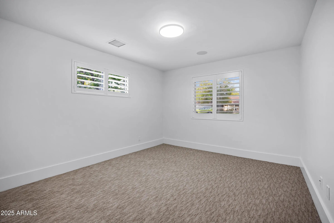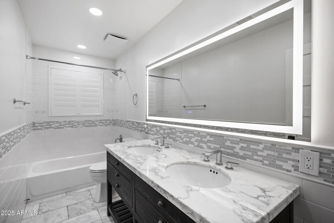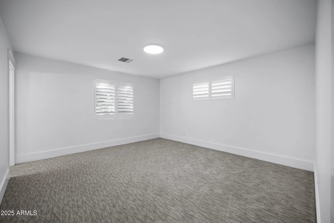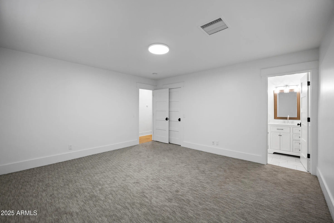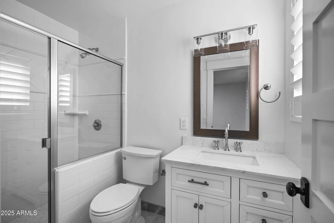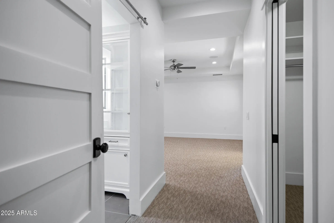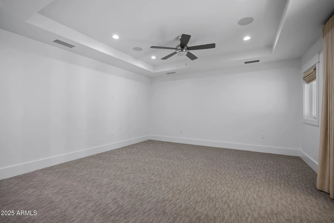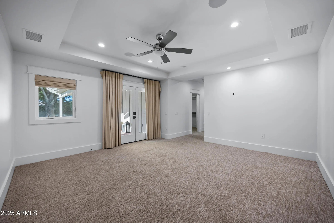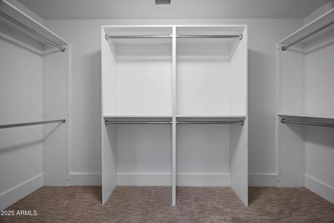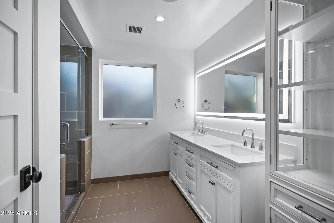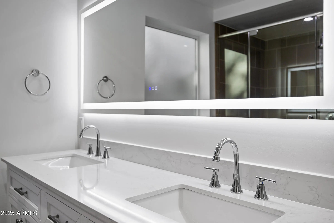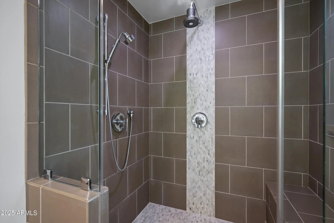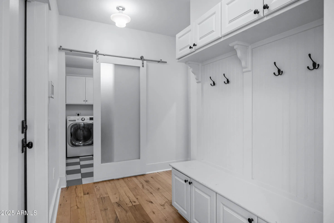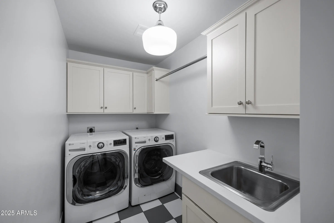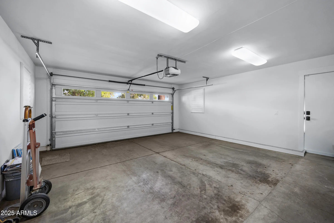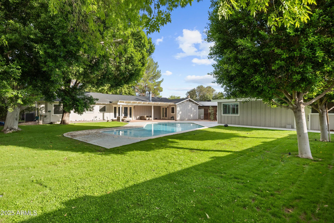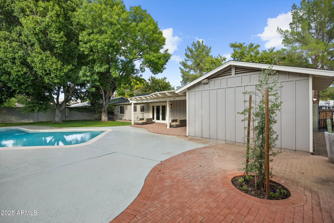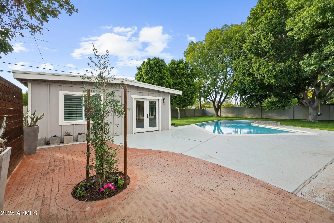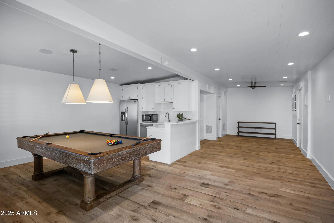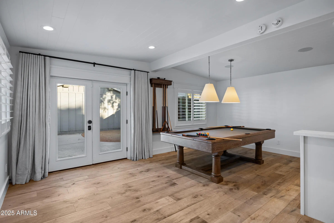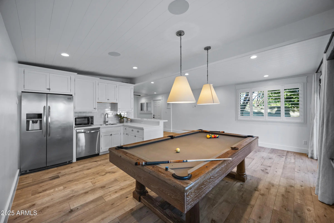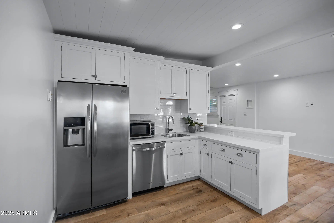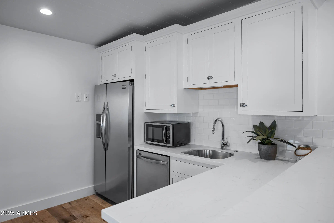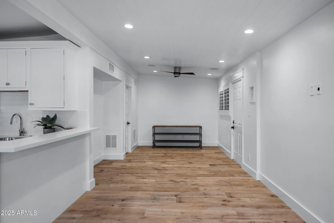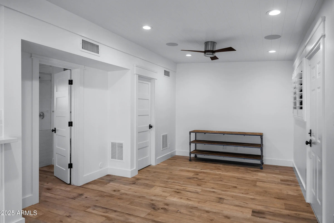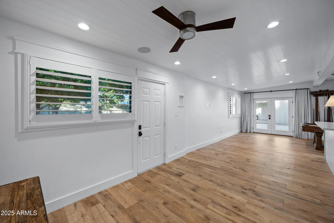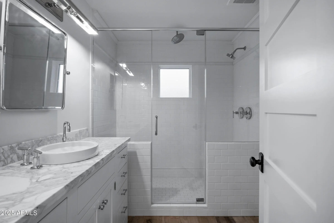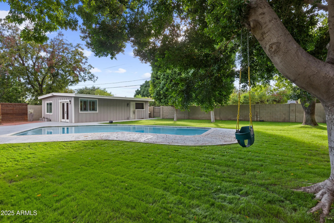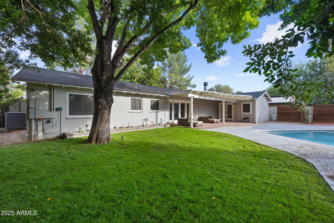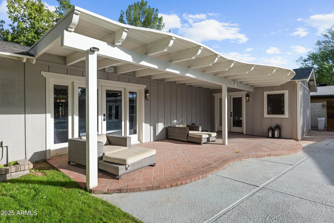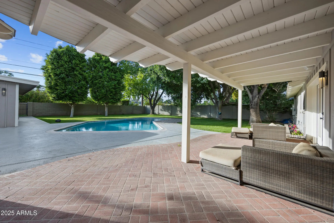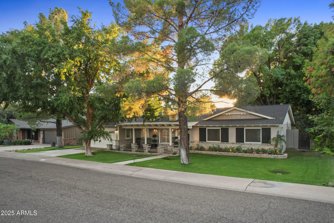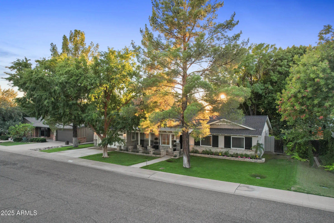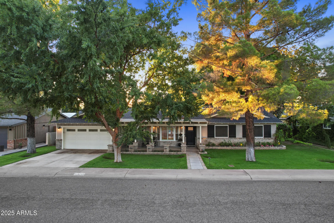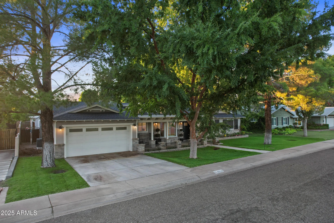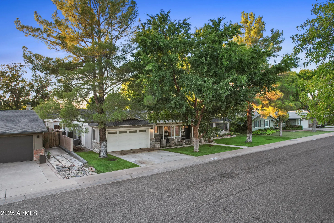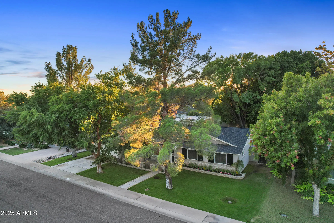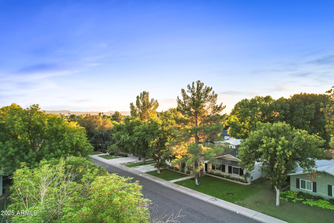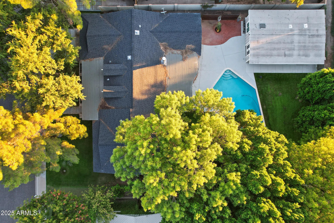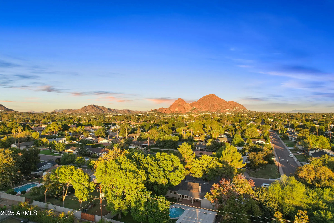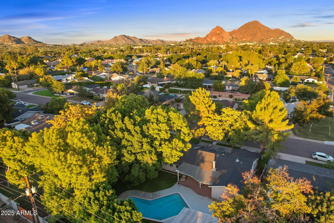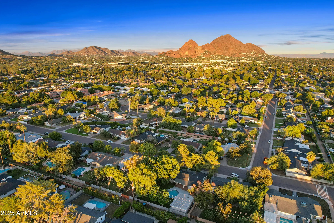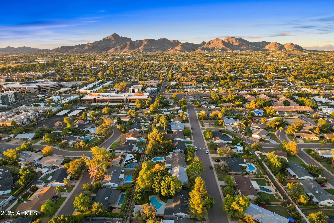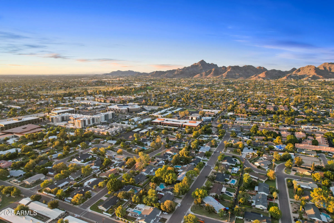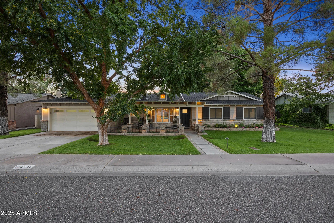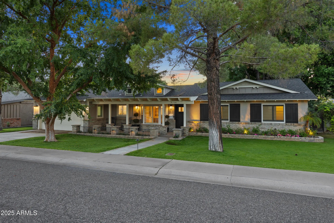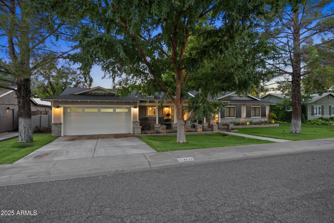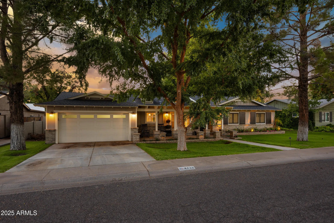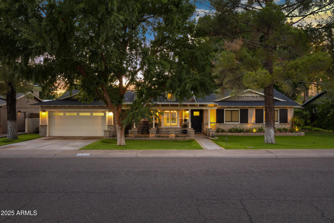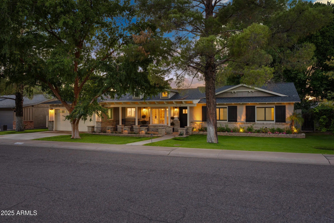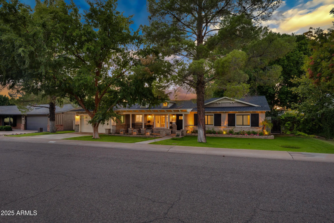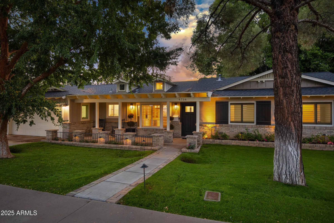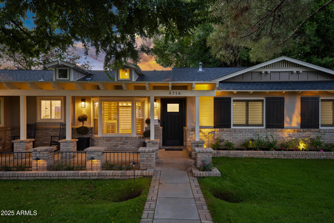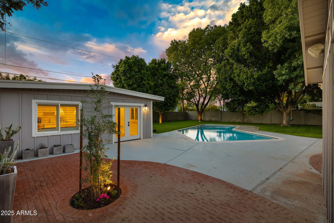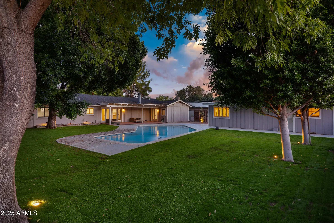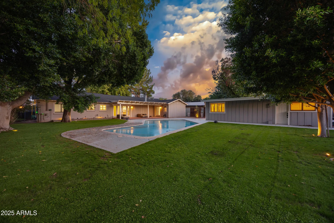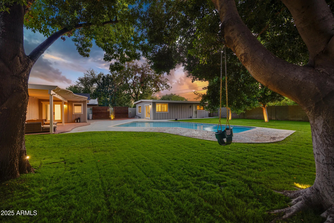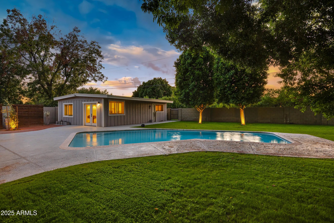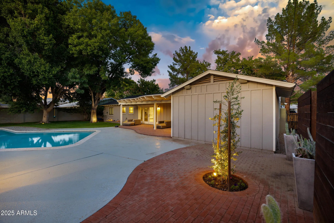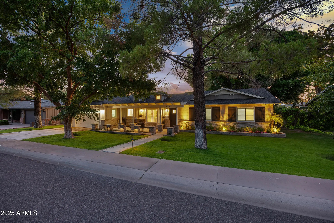- 5 Beds
- 4 Baths
- 3,150 Sqft
- .28 Acres
4716 N 34th Place
Welcome to 4716 N 34th Place, a beautifully reimagined Arcadia Lite retreat that captures the perfect blend of timeless ranch-style architecture and sophisticated modern living. This 3,150 sqft estate offers a 2,350 sqft main residence and a separate 800-square-foot guest house, set on a lush 12,060-square-foot flood-irrigated lot surrounded by mature trees and Camelback Mountain views. Every inch of this property has been designed with livability and craftsmanship in mind. Inside, the home showcases 4 bedrooms and 3 baths in a spacious split floor plan, with the guest house having a full bed and bath a,d kitchenette. The open-concept great room features vaulted tongue-and-groove ceilings, custom millwork, and a classic brick fireplace that anchors the space. Natural light pours through French doors leading to a resort-style backyard complete with a sparkling pool, covered patio, and expansive green lawn, perfect for entertaining or quiet evenings outdoors. The chef's kitchen blends elegance with functionality, offering custom white cabinetry, marble style quartz countertops, professional-grade stainless appliances, and a gas range with a vent hood. Each bathroom is thoughtfully designed with designer tile work, dual vanities, and illuminated mirrors, creating a boutique spa experience at home. The primary suite delivers a serene escape with a walk-in shower, dual vanity, and abundant built-in storage. A dedicated mudroom and laundry suite add practicality to the home's high-end feel, while whole-home automation and built-in surround sound provide modern convenience and entertainment throughout. The detached 800-square-foot guest house is a highlight of its own, complete with a full kitchen, living area, bedroom, and bathroom. Whether used for guests, extended family, or as a private office or studio, it provides both flexibility and privacy. Outside, the mature landscape and flood irrigation preserve the classic Arcadia charm, shaded by towering trees and surrounded by quiet streets that feel worlds away from city life, yet just minutes from everything. Perfectly positioned in the heart of Arcadia Lite, one of Phoenix's most sought-after neighborhoods, this home places you close to some of the city's most beloved local destinations. Enjoy morning coffee at La Grande Orange, brunch at The Henry, or dinner at Postino WineCafé, all just minutes from your front door. Boutique fitness studios, top-rated schools, and Camelback Mountain's hiking trails are nearby, along with convenient access to Old Town Scottsdale, Biltmore Fashion Park, and Sky Harbor Airport. Arcadia Lite offers the best of both worlds, lush, tree-lined streets and community charm paired with proximity to award-winning dining, shopping, and culture. This isn't just a home, it's a lifestyle. Offering the serenity of a true neighborhood with the energy of Arcadia's vibrant pulse, 4716 N 34th Place is the perfect balance of luxury, comfort, and location.
Essential Information
- MLS® #6937496
- Price$1,750,000
- Bedrooms5
- Bathrooms4.00
- Square Footage3,150
- Acres0.28
- Year Built1959
- TypeResidential
- Sub-TypeSingle Family Residence
- StyleRanch
- StatusActive
Community Information
- Address4716 N 34th Place
- SubdivisionCamelback Del este
- CityPhoenix
- CountyMaricopa
- StateAZ
- Zip Code85018
Amenities
- UtilitiesSRP, SW Gas
- Parking Spaces4
- # of Garages2
- Has PoolYes
- PoolOutdoor
Parking
Garage Door Opener, Direct Access
Interior
- HeatingElectric
- CoolingCentral Air, Ceiling Fan(s)
- FireplaceYes
- FireplacesFamily Room, Gas
- # of Stories1
Interior Features
High Speed Internet, Eat-in Kitchen, Kitchen Island, Pantry, Full Bth Master Bdrm
Appliances
Refrigerator, Built-in Microwave, Dishwasher, Gas Range, Gas Oven
Exterior
- WindowsDual Pane
- RoofComposition
Exterior Features
Separate Guest House, Built-in BBQ, Patio
Lot Description
Sprinklers In Rear, Sprinklers In Front, Alley, Grass Front, Grass Back, Auto Timer H2O Front, Auto Timer H2O Back, Irrigation Front, Irrigation Back
Construction
Brick Veneer, Wood Frame, Painted
School Information
- ElementaryBiltmore Preparatory Academy
- MiddleBiltmore Preparatory Academy
- HighCamelback High School
District
Phoenix Union High School District
Listing Details
- OfficeLimitless Real Estate
Price Change History for 4716 N 34th Place, Phoenix, AZ (MLS® #6937496)
| Date | Details | Change |
|---|---|---|
| Price Reduced from $1,799,000 to $1,750,000 |
Limitless Real Estate.
![]() Information Deemed Reliable But Not Guaranteed. All information should be verified by the recipient and none is guaranteed as accurate by ARMLS. ARMLS Logo indicates that a property listed by a real estate brokerage other than Launch Real Estate LLC. Copyright 2026 Arizona Regional Multiple Listing Service, Inc. All rights reserved.
Information Deemed Reliable But Not Guaranteed. All information should be verified by the recipient and none is guaranteed as accurate by ARMLS. ARMLS Logo indicates that a property listed by a real estate brokerage other than Launch Real Estate LLC. Copyright 2026 Arizona Regional Multiple Listing Service, Inc. All rights reserved.
Listing information last updated on February 24th, 2026 at 3:13am MST.



