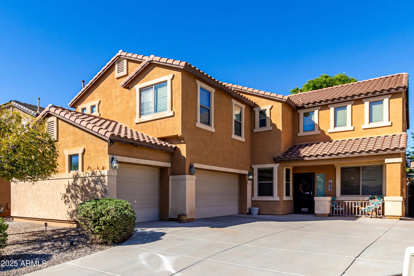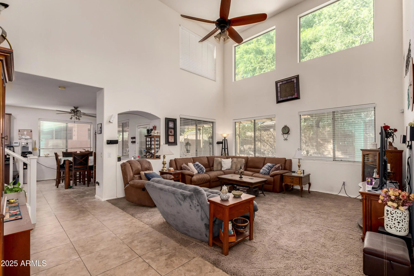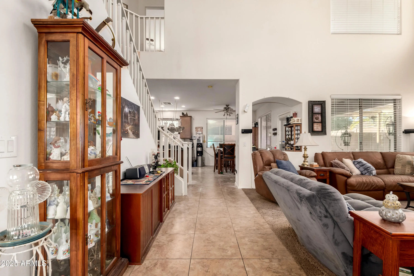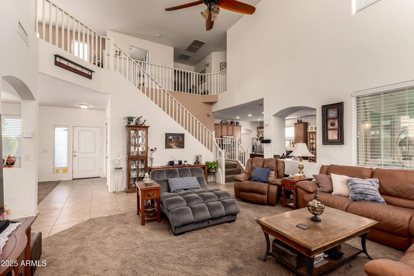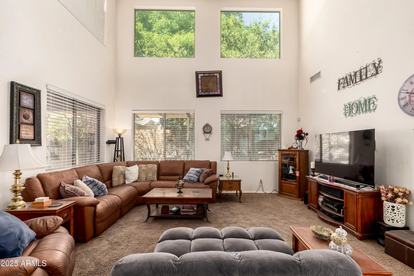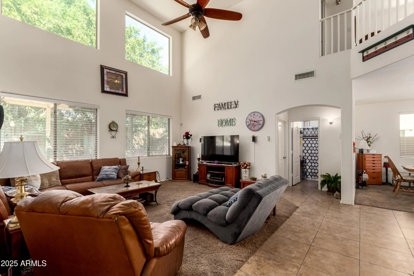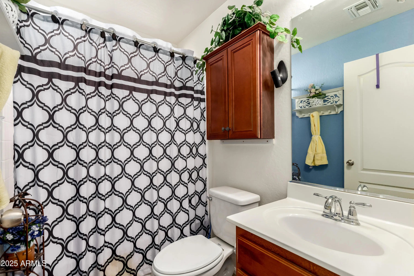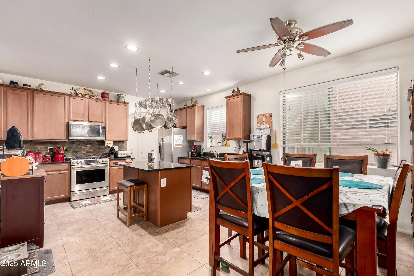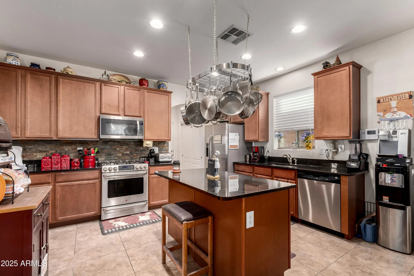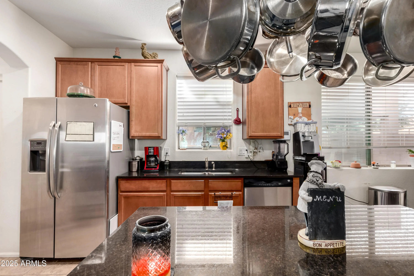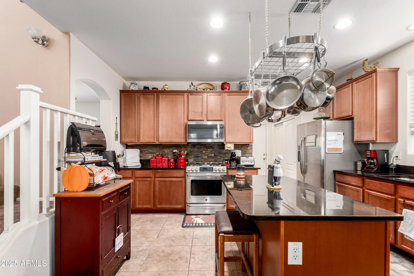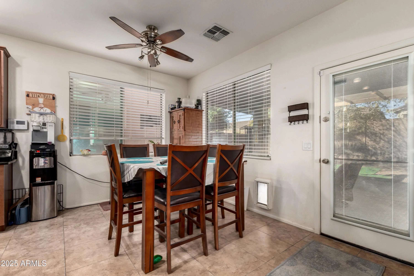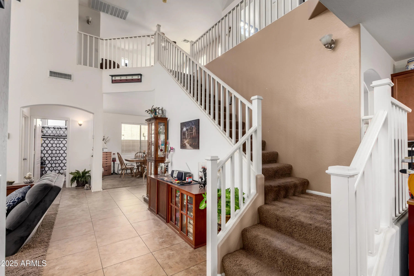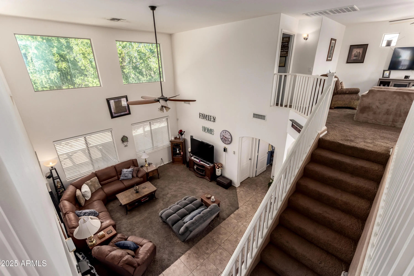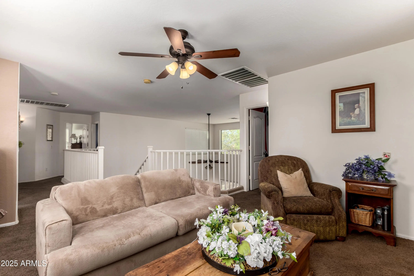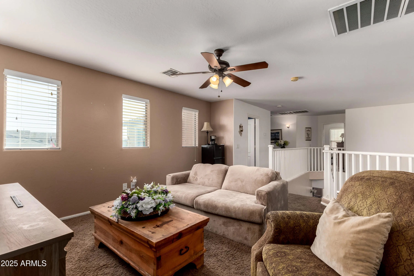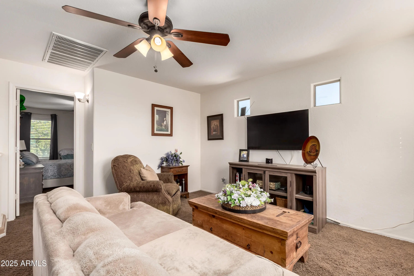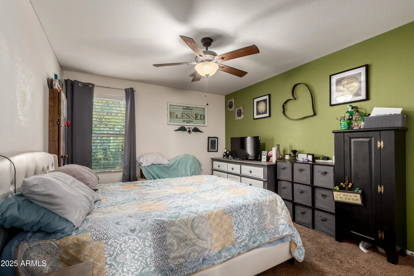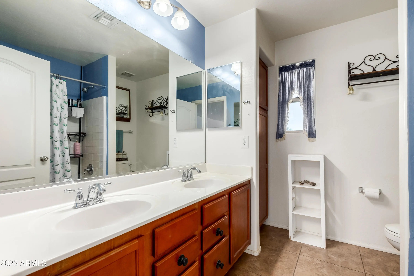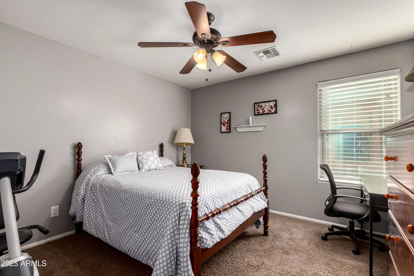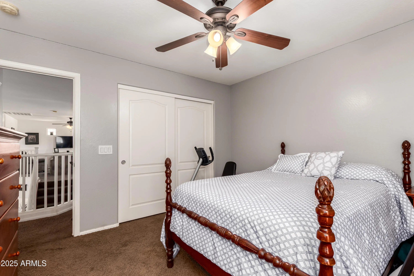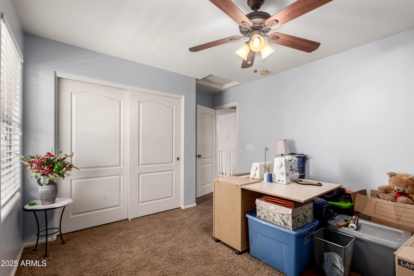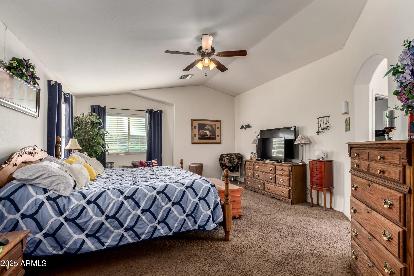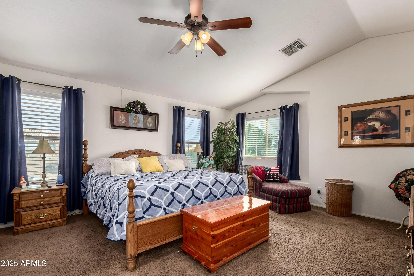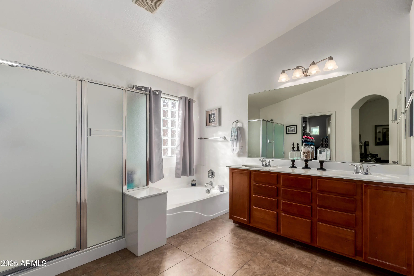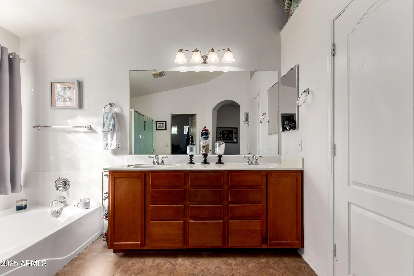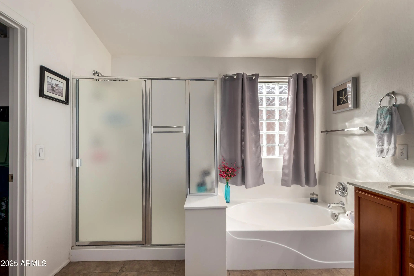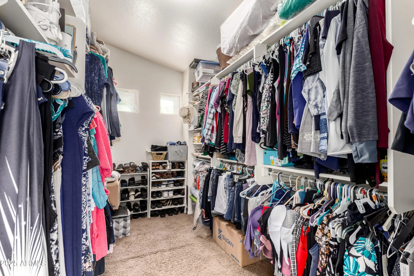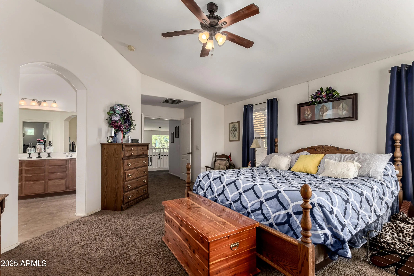- 5 Beds
- 3 Baths
- 2,968 Sqft
- .15 Acres
17544 W Windrose Drive
5 Bedroom/ 3 Bath with Loft in Sarah Ann Ranch! Highly desired floor plan with almost 3,000 square feet featuring a 3 car garage and nice lot. Open kitchen with granite counter tops, upgraded commercial gas stove, lots of cabinetry, pantry and kitchen island. Separate formal dining room, living room, great room, den and nice size loft upstairs. This home has it all including 1 bedroom and FULL bath downstairs. Backyard features fire pit area, storage sheds and a nice patio. North and South facing...This home has so much potential and one of the best floor plans that checks all the boxes. Recap: 5 bedrooms, 3 bathrooms, Open kitchen with Island, Separate laundry room, Den, Formal dining room, Great room, Eat in kitchen, Loft, 2,968 Sq Ft anddd a 3 Car garage...Wow!
Essential Information
- MLS® #6937803
- Price$469,000
- Bedrooms5
- Bathrooms3.00
- Square Footage2,968
- Acres0.15
- Year Built2011
- TypeResidential
- Sub-TypeSingle Family Residence
- StatusActive
Community Information
- Address17544 W Windrose Drive
- SubdivisionSARAH ANN RANCH UNIT 2
- CitySurprise
- CountyMaricopa
- StateAZ
- Zip Code85388
Amenities
- UtilitiesAPS, SW Gas
- Parking Spaces6
- # of Garages3
Parking
Garage Door Opener, Attch'd Gar Cabinets
Interior
- HeatingNatural Gas
- CoolingCentral Air
- # of Stories2
Interior Features
High Speed Internet, Granite Counters, Double Vanity, Upstairs, Eat-in Kitchen, 9+ Flat Ceilings, Kitchen Island, Pantry, Full Bth Master Bdrm, Separate Shwr & Tub
Exterior
- RoofTile
- ConstructionStucco, Wood Frame, Painted
Exterior Features
Covered Patio(s), Patio, GazeboRamada, Storage, Other
Lot Description
North/South Exposure, Desert Front, Dirt Back, Gravel/Stone Front
School Information
- DistrictDysart Unified District
- ElementaryMountain View
- MiddleMountain View
- HighShadow Ridge High School
Listing Details
- OfficeCompass
Price Change History for 17544 W Windrose Drive, Surprise, AZ (MLS® #6937803)
| Date | Details | Change |
|---|---|---|
| Price Reduced from $485,000 to $469,000 | ||
| Price Reduced from $499,000 to $485,000 |
Compass.
![]() Information Deemed Reliable But Not Guaranteed. All information should be verified by the recipient and none is guaranteed as accurate by ARMLS. ARMLS Logo indicates that a property listed by a real estate brokerage other than Launch Real Estate LLC. Copyright 2026 Arizona Regional Multiple Listing Service, Inc. All rights reserved.
Information Deemed Reliable But Not Guaranteed. All information should be verified by the recipient and none is guaranteed as accurate by ARMLS. ARMLS Logo indicates that a property listed by a real estate brokerage other than Launch Real Estate LLC. Copyright 2026 Arizona Regional Multiple Listing Service, Inc. All rights reserved.
Listing information last updated on January 15th, 2026 at 8:58pm MST.



