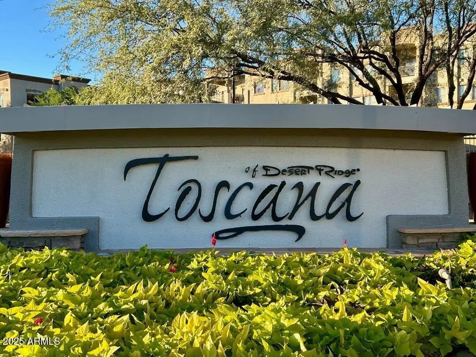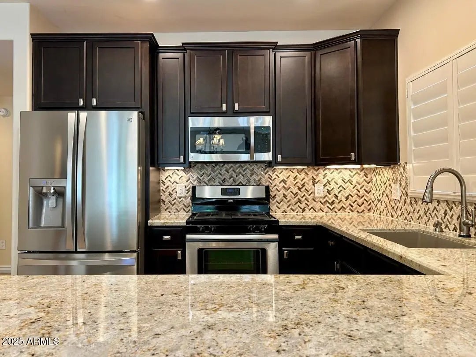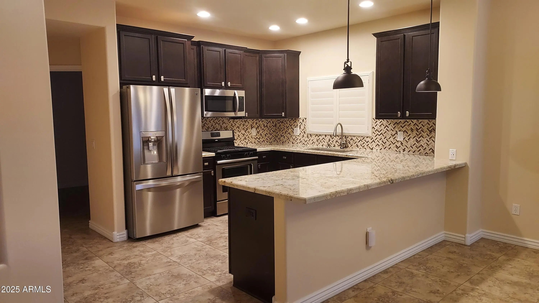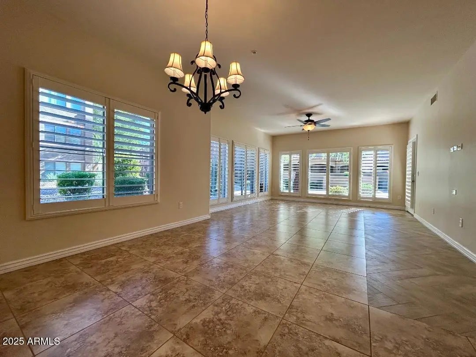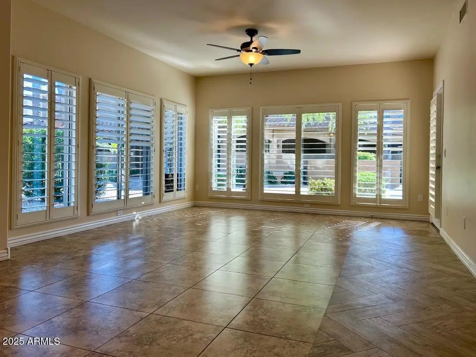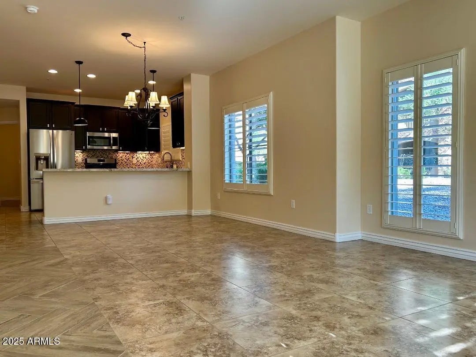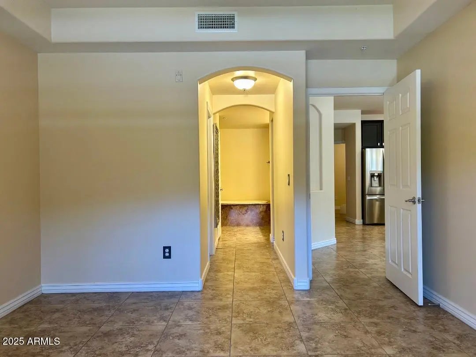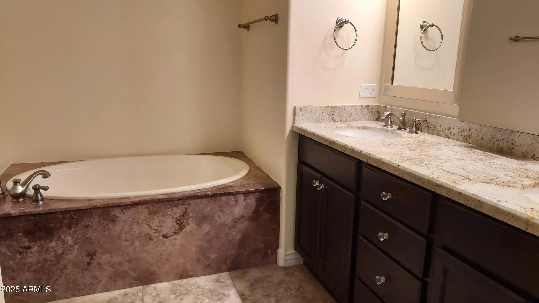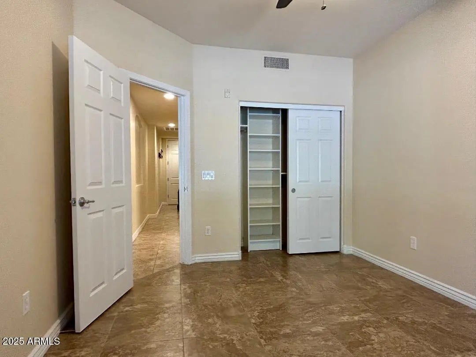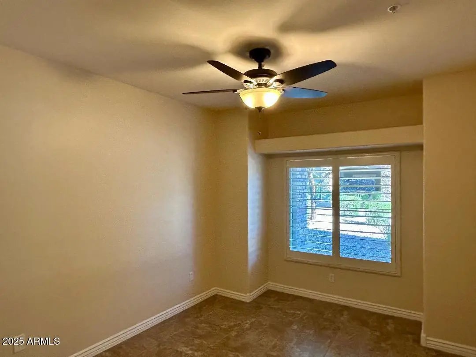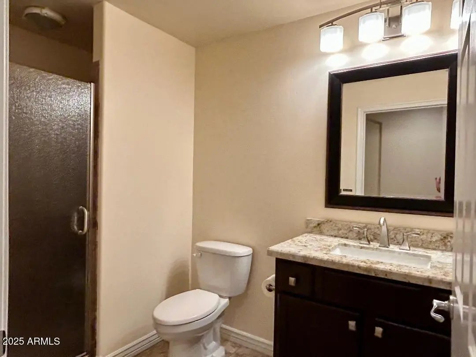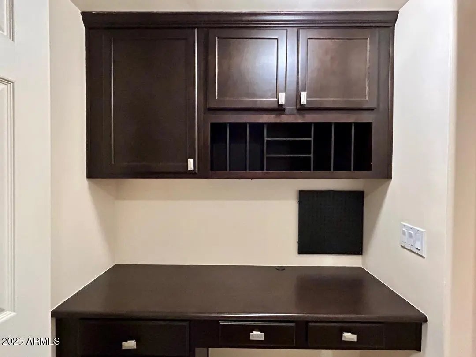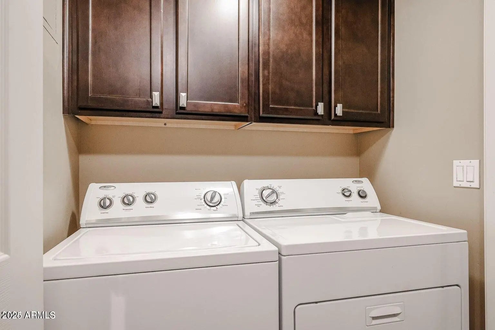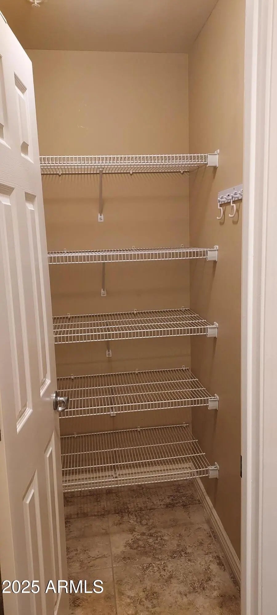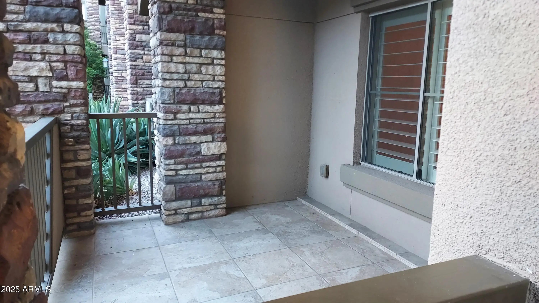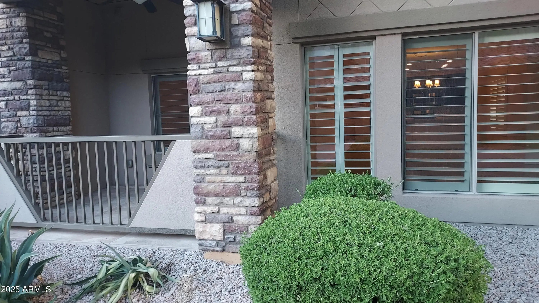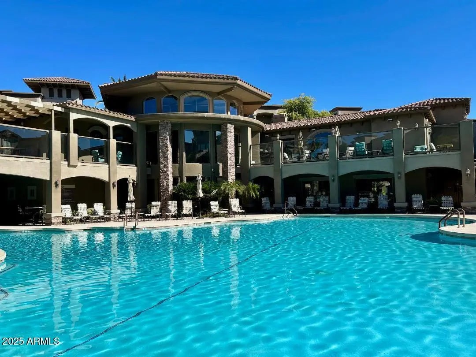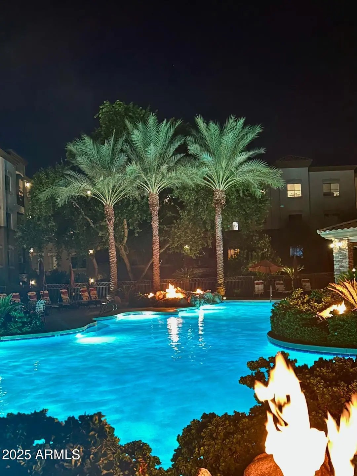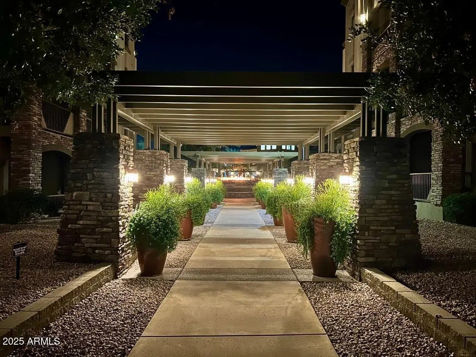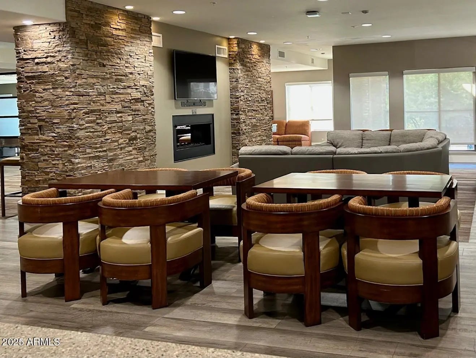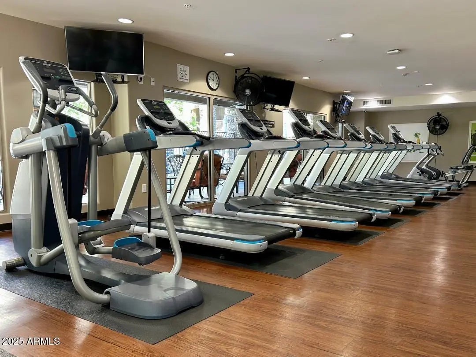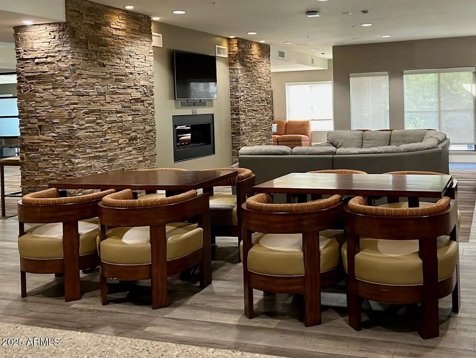- 2 Beds
- 2 Baths
- 1,464 Sqft
- .03 Acres
5350 E Deer Valley Drive (unit 1261)
This stunning 2 bed, 2 bath corner condo in Toscana is a must-see! This highly sought-after Milano 2 floorplan is filled with natural light from floor-to-ceiling windows, features 18'' ceramic tile throughout, and has a prime location just steps from the main clubhouse and resort-style pool. Enjoy the gourmet kitchen with stainless steel appliances, granite countertops with an extended tile backsplash, and custom pull-outs in the cabinets and pantry. The split floor plan offers a spacious private master suite with a large closet, extended shower, and soaking tub. This pristine condo is well maintained, freshly painted, and move-in ready. Toscana is a master planned community that features 3 heated pools, state of the art fitness center, full-time concierge and 3 clubhouses.
Essential Information
- MLS® #6937855
- Price$515,000
- Bedrooms2
- Bathrooms2.00
- Square Footage1,464
- Acres0.03
- Year Built2010
- TypeResidential
- Sub-TypeApartment
- StyleSanta Barbara/Tuscan
- StatusActive
Community Information
- CityPhoenix
- CountyMaricopa
- StateAZ
- Zip Code85054
Address
5350 E Deer Valley Drive (unit 1261)
Subdivision
TOSCANA AT DESERT RIDGE CONDOMINIUM 2ND AMD
Amenities
- UtilitiesAPS, SW Gas
- Parking Spaces2
- # of Garages2
Amenities
Gated, Community Media Room, Guarded Entry, Fitness Center
Parking
Tandem Garage, Gated, Garage Door Opener, Separate Strge Area, Assigned, Community Structure, Permit Required, Common
Interior
- HeatingElectric
- # of Stories4
Interior Features
High Speed Internet, Granite Counters, Double Vanity, 9+ Flat Ceilings, Elevator, Kitchen Island, Pantry, Full Bth Master Bdrm, Separate Shwr & Tub
Cooling
Central Air, Ceiling Fan(s), Programmable Thmstat
Exterior
- RoofFoam
Exterior Features
Covered Patio(s), Patio, Storage
Lot Description
Corner Lot, Desert Front, Gravel/Stone Front
Windows
Low-Emissivity Windows, Dual Pane
Construction
Brick Veneer, Stucco, Steel Frame, Painted, Stone, Block
School Information
- MiddleExplorer Middle School
- HighPinnacle High School
District
Paradise Valley Unified District
Elementary
Desert Trails Elementary School
Listing Details
- OfficeRealty ONE Group
Realty ONE Group.
![]() Information Deemed Reliable But Not Guaranteed. All information should be verified by the recipient and none is guaranteed as accurate by ARMLS. ARMLS Logo indicates that a property listed by a real estate brokerage other than Launch Real Estate LLC. Copyright 2025 Arizona Regional Multiple Listing Service, Inc. All rights reserved.
Information Deemed Reliable But Not Guaranteed. All information should be verified by the recipient and none is guaranteed as accurate by ARMLS. ARMLS Logo indicates that a property listed by a real estate brokerage other than Launch Real Estate LLC. Copyright 2025 Arizona Regional Multiple Listing Service, Inc. All rights reserved.
Listing information last updated on November 7th, 2025 at 9:48pm MST.



