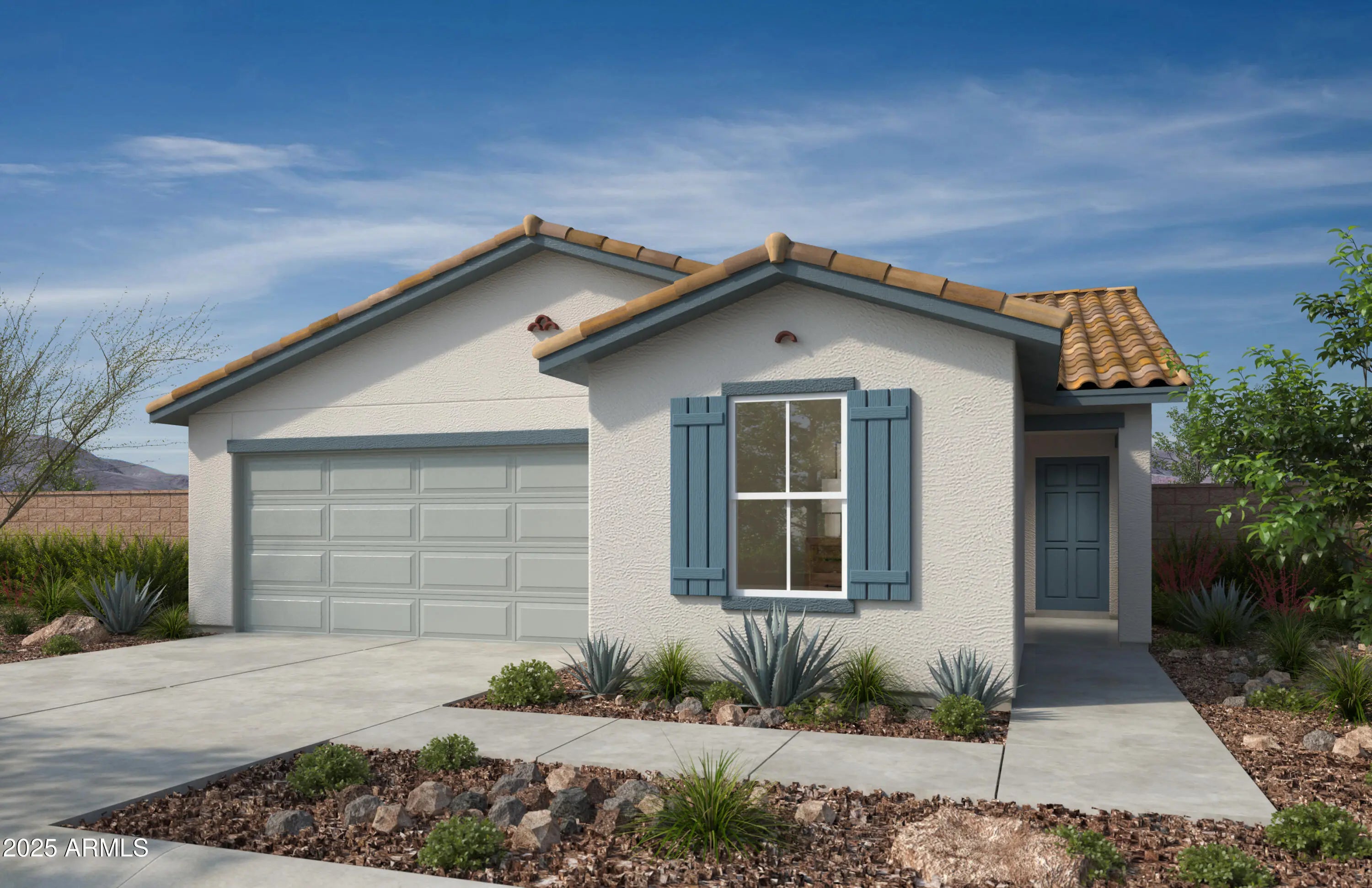- 3 Beds
- 2 Baths
- 1,356 Sqft
- .12 Acres
1780 E Mcentee Lane
This single-story home features three bedrooms with 8ft ceilings an open concept floor plan. The kitchen offers 42-upper cabinets in white, center large island, quartz kitchen counter tops, Kohler undermount single basin sink with Whirlpool stainless steel appliances including, gas range, microwave and dishwasher. The primary suite at the back of the home includes a walk-in closet, and the primary bath boasts a shower and dual sinks. Split from two additional bedrooms, and the secondary bath. LVP flooring in the main areas of the home and carpet in all bedrooms. Additional features added were ceiling fan pre-wires in bedrooms, and garage door opener that leads you out to front yard landscaping.
Essential Information
- MLS® #6938131
- Price$361,990
- Bedrooms3
- Bathrooms2.00
- Square Footage1,356
- Acres0.12
- Year Built2025
- TypeResidential
- Sub-TypeSingle Family Residence
- StyleRanch
- StatusActive
Community Information
- Address1780 E Mcentee Lane
- SubdivisionBELLA CAMINO
- CitySan Tan Valley
- CountyPinal
- StateAZ
- Zip Code85143
Amenities
- UtilitiesAPS
- Parking Spaces4
- # of Garages2
- ViewDesert
Interior
- # of Stories1
Interior Features
Eat-in Kitchen, Kitchen Island, Full Bth Master Bdrm, Separate Shwr & Tub
Heating
ENERGY STAR Qualified Equipment, Natural Gas
Cooling
Central Air, ENERGY STAR Qualified Equipment, Programmable Thmstat
Exterior
- Exterior FeaturesCovered Patio(s)
- RoofTile
- ConstructionStucco, Low VOC Paint, Block
Lot Description
Sprinklers In Front, Desert Front
School Information
- ElementaryMaricopa Elementary School
- MiddleMaricopa High School
- HighMaricopa High School
District
Maricopa Unified School District
Listing Details
- OfficeKB Home Sales
Price Change History for 1780 E Mcentee Lane, San Tan Valley, AZ (MLS® #6938131)
| Date | Details | Change |
|---|---|---|
| Price Reduced from $368,990 to $361,990 | ||
| Price Increased from $332,990 to $368,990 | ||
| Price Reduced from $342,990 to $332,990 | ||
| Price Reduced from $378,990 to $342,990 | ||
| Price Increased from $342,990 to $378,990 |
KB Home Sales.
![]() Information Deemed Reliable But Not Guaranteed. All information should be verified by the recipient and none is guaranteed as accurate by ARMLS. ARMLS Logo indicates that a property listed by a real estate brokerage other than Launch Real Estate LLC. Copyright 2026 Arizona Regional Multiple Listing Service, Inc. All rights reserved.
Information Deemed Reliable But Not Guaranteed. All information should be verified by the recipient and none is guaranteed as accurate by ARMLS. ARMLS Logo indicates that a property listed by a real estate brokerage other than Launch Real Estate LLC. Copyright 2026 Arizona Regional Multiple Listing Service, Inc. All rights reserved.
Listing information last updated on January 10th, 2026 at 6:19pm MST.




