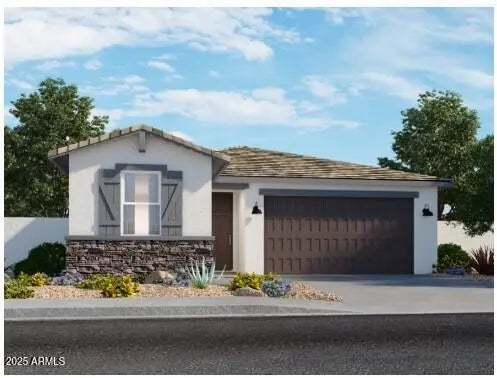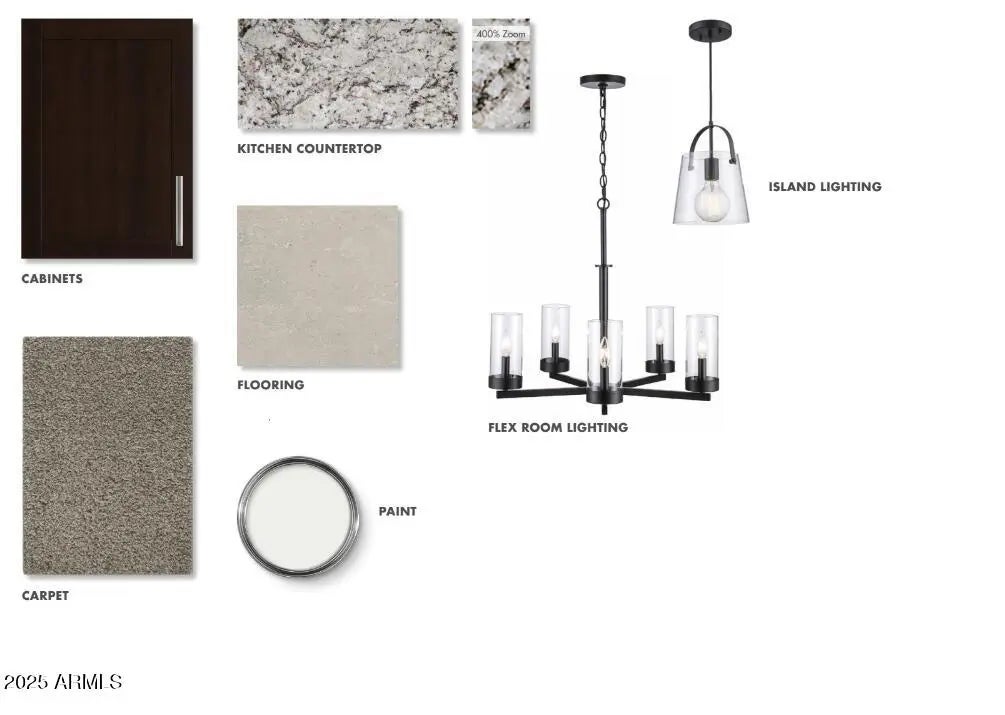- 3 Beds
- 2 Baths
- 1,370 Sqft
- .13 Acres
9100 S 244th Lane
Comfortable Living with Smart Design! The Holly floorplan offers open concept living with three spacious bedrooms and a covered back patio, perfect for indoor-outdoor enjoyment. The private primary suite features a generous walk-in closet, creating a peaceful retreat within this thoughtfully designed home. This home has umber cabinets with hardware, granite kitchen counter, tile flooring and carpet in the bedrooms! INCLUDED - washer, dryer, window blinds, refrigerator and MORE! Residents will ENJOY a park, walking trails and MORE! Shopping and recreation nearby! Each home is built with innovative, energy-efficient features designed to help you ENJOY more SAVINGS!
Essential Information
- MLS® #6938420
- Price$315,990
- Bedrooms3
- Bathrooms2.00
- Square Footage1,370
- Acres0.13
- Year Built2025
- TypeResidential
- Sub-TypeSingle Family Residence
- StatusActive
Community Information
- Address9100 S 244th Lane
- SubdivisionMOUNTAIN VIEW ESTATES
- CityBuckeye
- CountyMaricopa
- StateAZ
- Zip Code85326
Amenities
- UtilitiesAPS
- Parking Spaces2
- # of Garages2
Amenities
Playground, Biking/Walking Path
Parking
Garage Door Opener, Direct Access
Interior
- # of Stories1
Interior Features
High Speed Internet, Smart Home, Granite Counters, Double Vanity, Breakfast Bar, 9+ Flat Ceilings, No Interior Steps, Kitchen Island, Pantry, 3/4 Bath Master Bdrm
Heating
ENERGY STAR Qualified Equipment, Electric
Cooling
Central Air, ENERGY STAR Qualified Equipment, Programmable Thmstat
Exterior
- Exterior FeaturesCovered Patio(s)
- RoofTile, Concrete
Lot Description
Sprinklers In Front, Desert Front, Dirt Back, Gravel/Stone Front
Windows
Low-Emissivity Windows, Dual Pane, ENERGY STAR Qualified Windows, Vinyl Frame
Construction
Spray Foam Insulation, Stucco, Wood Frame, Low VOC Paint, Painted
School Information
- ElementaryBuckeye Elementary School
- MiddleBuckeye Elementary School
- HighBuckeye Union High School
District
Buckeye Union High School District
Listing Details
- OfficeMeritage Homes of Arizona, Inc
Price Change History for 9100 S 244th Lane, Buckeye, AZ (MLS® #6938420)
| Date | Details | Change |
|---|---|---|
| Status Changed from Pending to Active | – | |
| Price Increased from $314,990 to $315,990 | ||
| Status Changed from Active to Pending | – | |
| Price Reduced from $315,990 to $314,990 | ||
| Price Reduced from $348,990 to $315,990 |
Meritage Homes of Arizona, Inc.
![]() Information Deemed Reliable But Not Guaranteed. All information should be verified by the recipient and none is guaranteed as accurate by ARMLS. ARMLS Logo indicates that a property listed by a real estate brokerage other than Launch Real Estate LLC. Copyright 2026 Arizona Regional Multiple Listing Service, Inc. All rights reserved.
Information Deemed Reliable But Not Guaranteed. All information should be verified by the recipient and none is guaranteed as accurate by ARMLS. ARMLS Logo indicates that a property listed by a real estate brokerage other than Launch Real Estate LLC. Copyright 2026 Arizona Regional Multiple Listing Service, Inc. All rights reserved.
Listing information last updated on January 21st, 2026 at 12:59pm MST.





