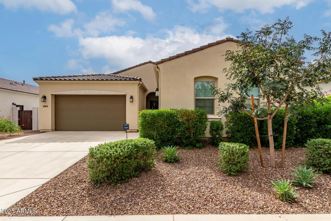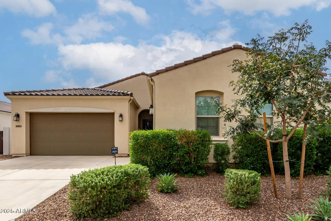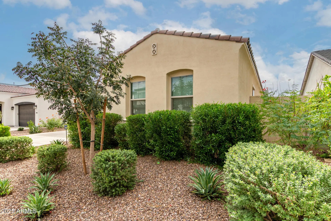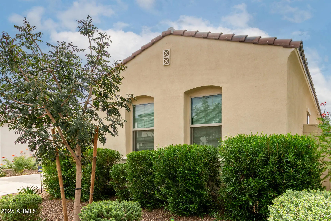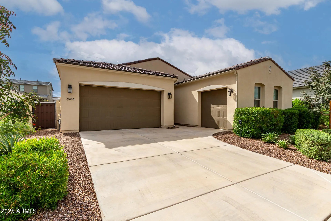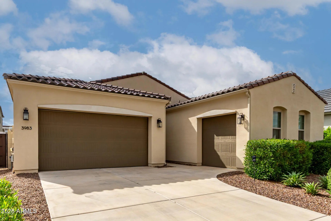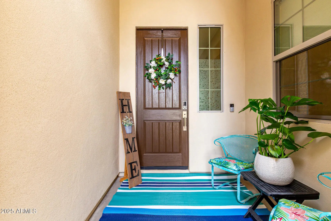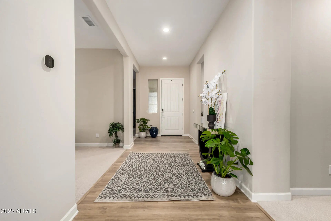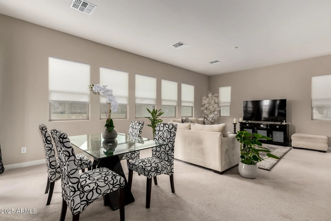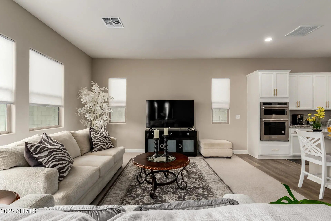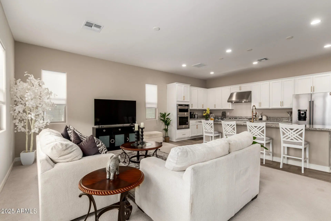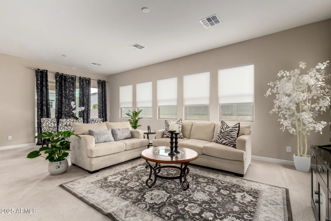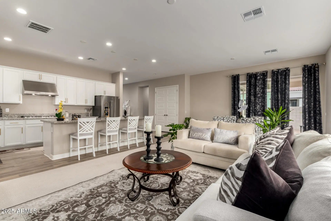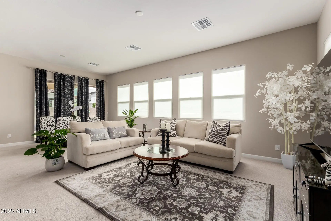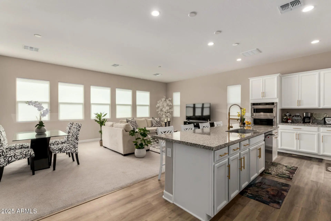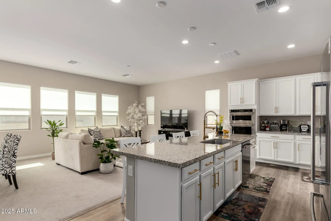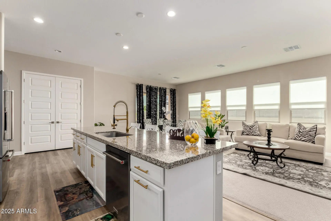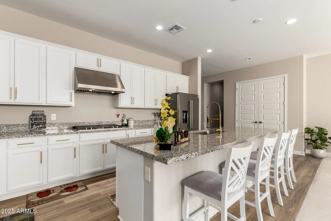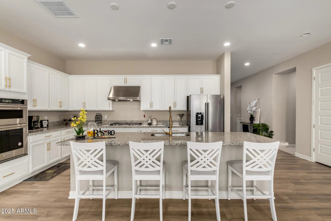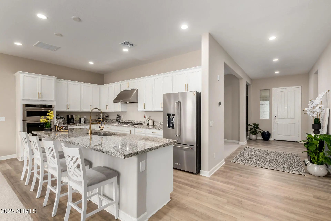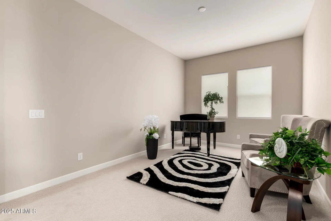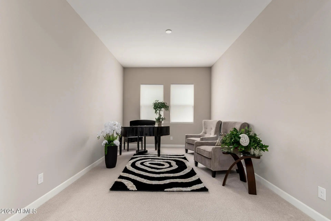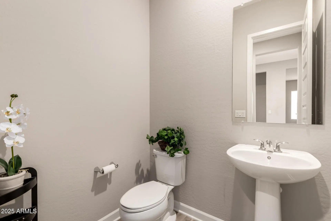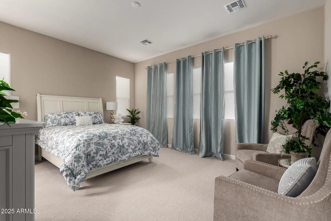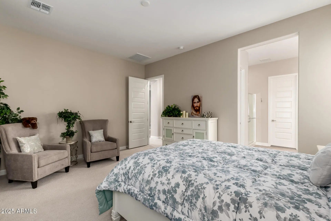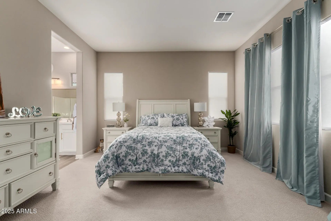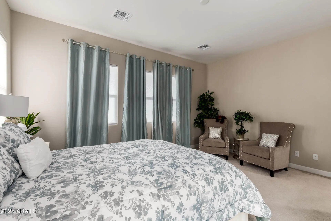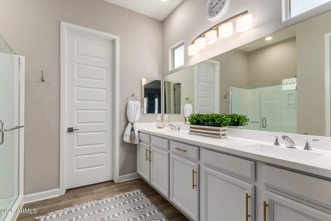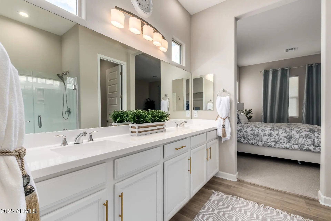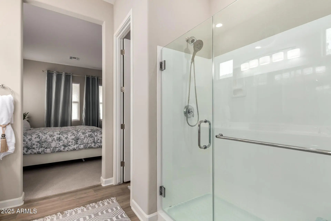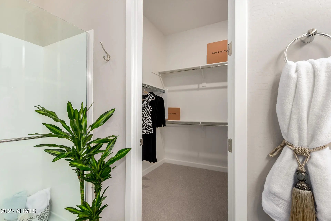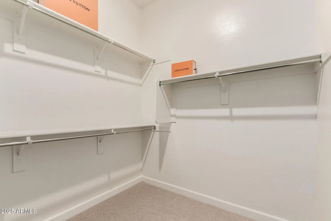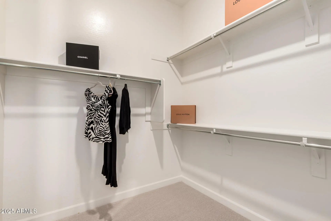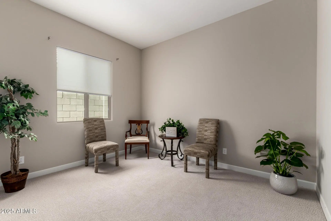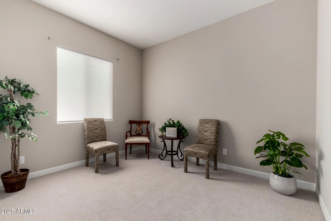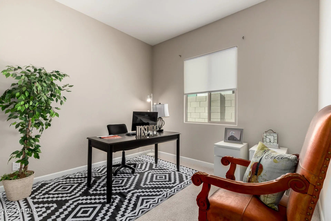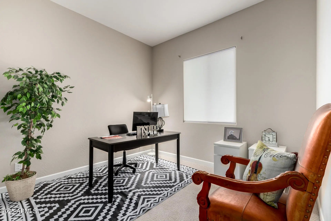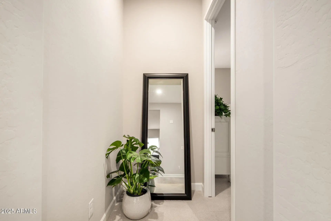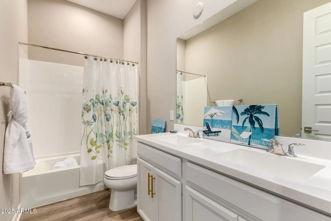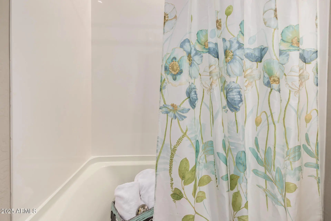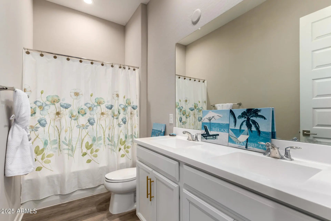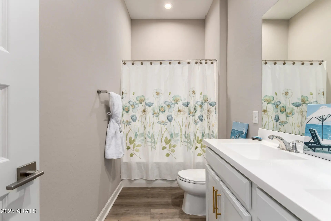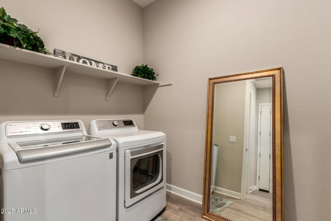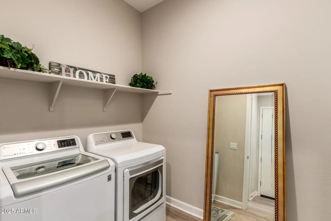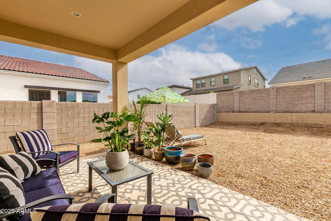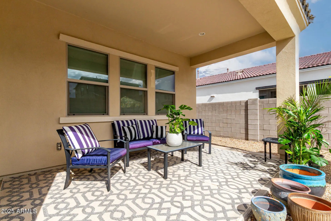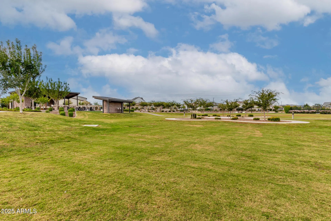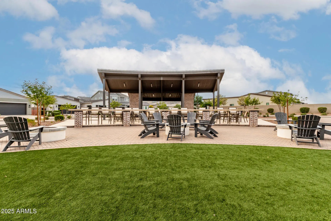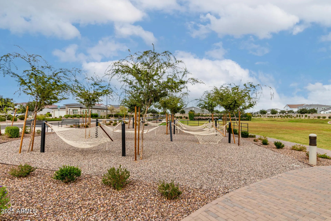- 3 Beds
- 3 Baths
- 2,134 Sqft
- .17 Acres
3983 W Serpentine Drive
A STUNNING, AWARD-WINNING TOLL BROTHERS MODEL HOME. THIS RESIDENCE FEATURES 3 SPACIOUS BEDROOMS AND 2.5 BATHS. IT INCLUDES A 3-CAR GARAGE WITH A SEPARATE BAY AND GARAGE OPENER, COMPLETE WITH EPOXY FLOORING: RING DOORBELL, DIGITAL ENTRY LOCK. THE OPEN AND LIGHT-FILLED FLOOR PLAN IS IDEAL FOR ENTERTAINING. THE UPGRADED WHITE 42-INCH CABINETS, ADORNED WITH GOLD HARDWARE, COMPLEMENT THE MATCHING FAUCET IN THE STAINLESS-STEEL SINK. ENJOY EASY MAINTENANCE WITH LUXURY PLANK FLOORING. THE KITCHEN BOASTS GRANITE COUNTERTOPS, SEPARATE TRASH AND RECYCLING BINS, AND CONVENIENT PULL-OUT DRAWERS. ALL UPGRADED KITCHEN AID APPLIANCES AND A KITCHEN AID FRIDGE WITH WOOD GRAIN. THE HOME HAS IMPRESSIVE 10-FOOT CEILINGS AND 8-FOOT-TALL, SIX-PANEL DOORS. THE LAUNDRY AREA HAS AN LG WASHER, DRYER, AND CABINETS
Essential Information
- MLS® #6938621
- Price$597,500
- Bedrooms3
- Bathrooms3.00
- Square Footage2,134
- Acres0.17
- Year Built2022
- TypeResidential
- Sub-TypeSingle Family Residence
- StyleRanch
- StatusActive
Community Information
- Address3983 W Serpentine Drive
- SubdivisionTHE PRESERVE SAN TAN - UNIT 2B
- CitySan Tan Valley
- CountyPinal
- StateAZ
- Zip Code85144
Amenities
- UtilitiesSRP, City Gas
- Parking Spaces5
- # of Garages3
Amenities
Pickleball, Community Media Room, Tennis Court(s), Playground, Biking/Walking Path
Parking
Garage Door Opener, Direct Access
Interior
- CoolingCentral Air
- # of Stories1
Interior Features
High Speed Internet, Granite Counters, Double Vanity, Breakfast Bar, 9+ Flat Ceilings, No Interior Steps, Kitchen Island, 3/4 Bath Master Bdrm
Appliances
Gas Cooktop, Built-In Electric Oven
Exterior
- Exterior FeaturesCovered Patio(s)
- RoofTile
- ConstructionStucco, Wood Frame, Painted
Lot Description
North/South Exposure, Gravel/Stone Front, Gravel/Stone Back
School Information
- HighSan Tan Foothills High School
District
Florence Unified School District
Elementary
Skyline Ranch Elementary School
Middle
Skyline Ranch Elementary School
Listing Details
- OfficeDeLex Realty
Price Change History for 3983 W Serpentine Drive, San Tan Valley, AZ (MLS® #6938621)
| Date | Details | Change |
|---|---|---|
| Price Reduced from $608,300 to $597,500 | ||
| Price Reduced from $615,500 to $608,300 | ||
| Price Reduced from $619,100 to $615,500 |
DeLex Realty.
![]() Information Deemed Reliable But Not Guaranteed. All information should be verified by the recipient and none is guaranteed as accurate by ARMLS. ARMLS Logo indicates that a property listed by a real estate brokerage other than Launch Real Estate LLC. Copyright 2026 Arizona Regional Multiple Listing Service, Inc. All rights reserved.
Information Deemed Reliable But Not Guaranteed. All information should be verified by the recipient and none is guaranteed as accurate by ARMLS. ARMLS Logo indicates that a property listed by a real estate brokerage other than Launch Real Estate LLC. Copyright 2026 Arizona Regional Multiple Listing Service, Inc. All rights reserved.
Listing information last updated on January 11th, 2026 at 11:05am MST.



