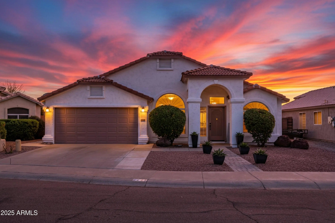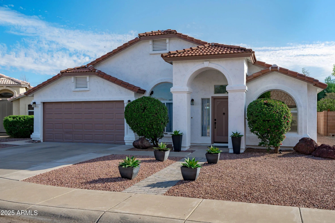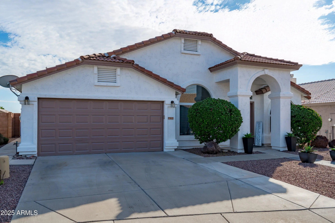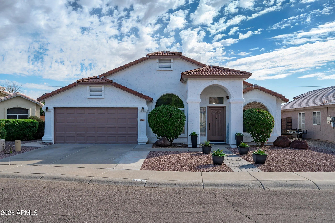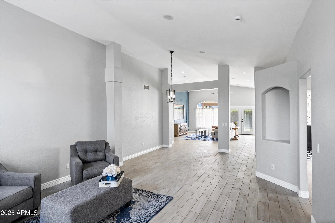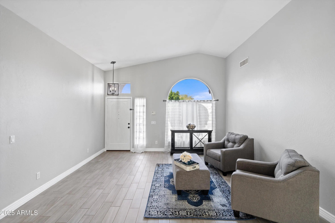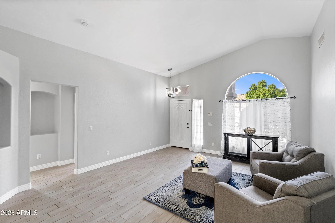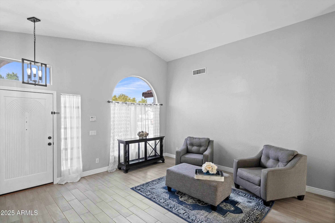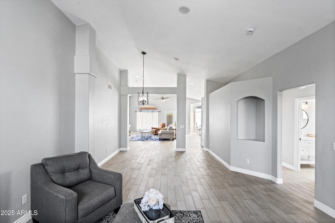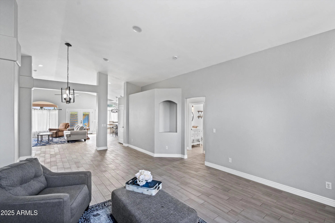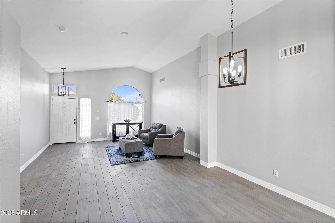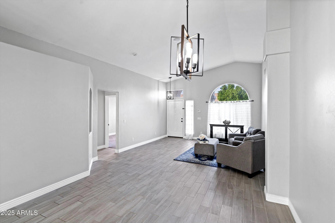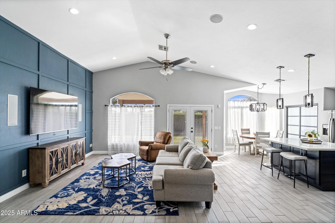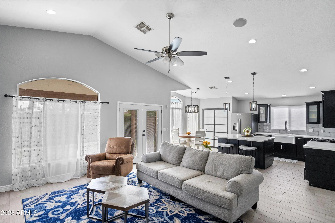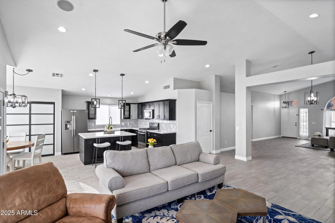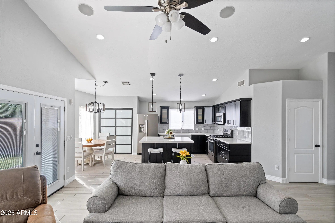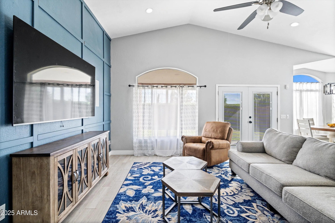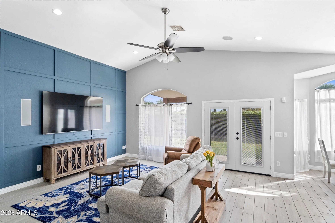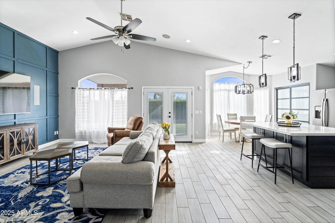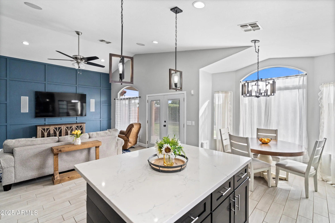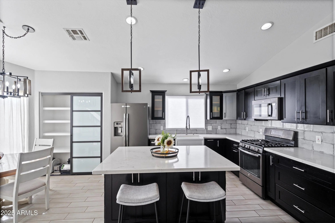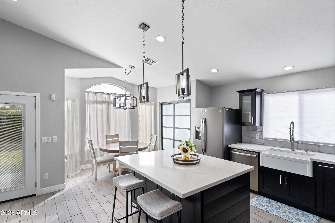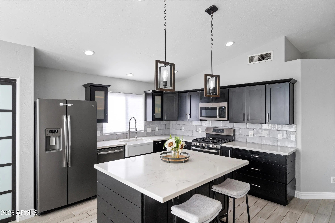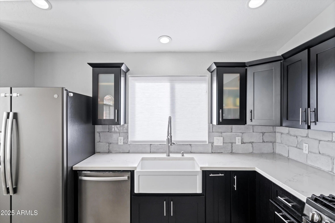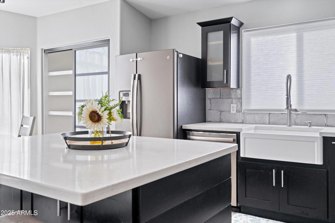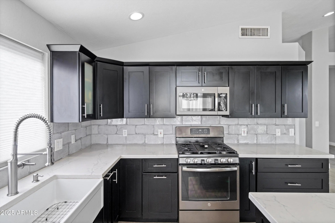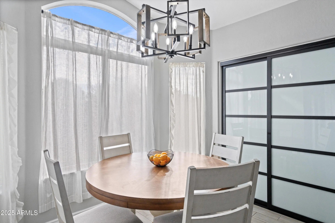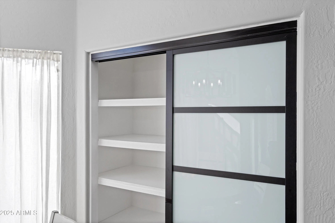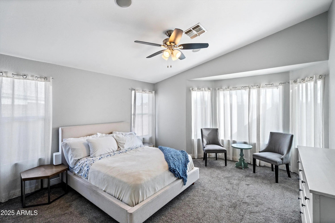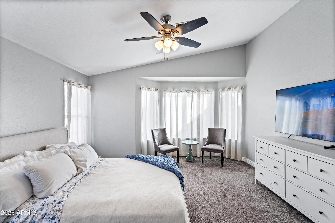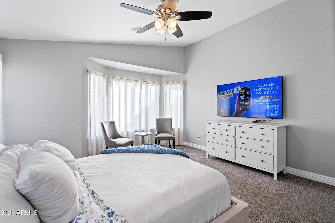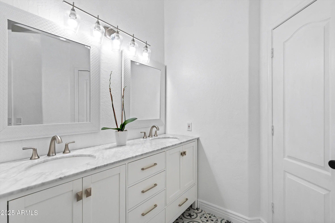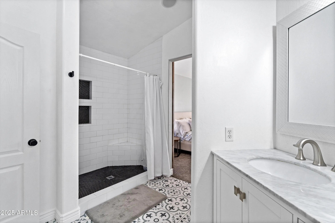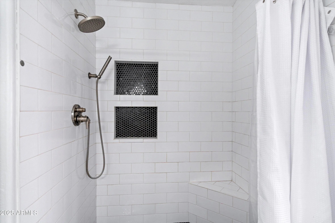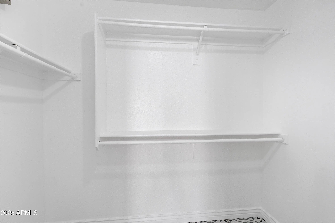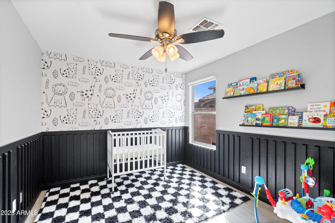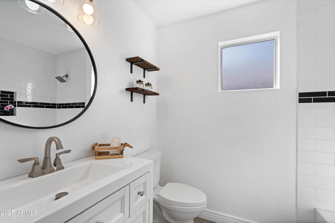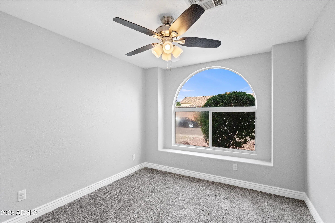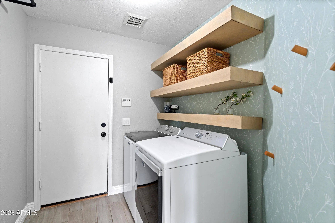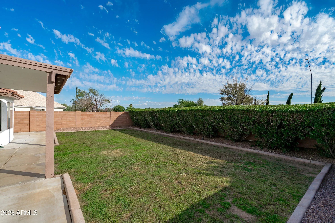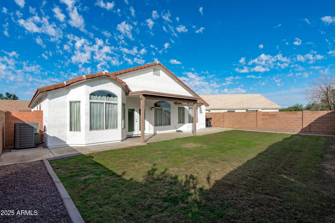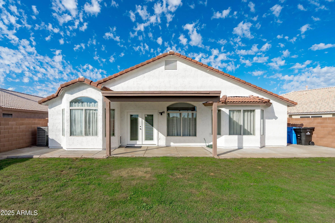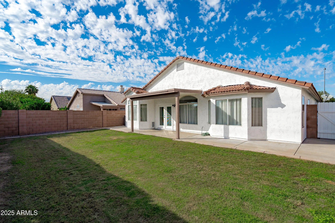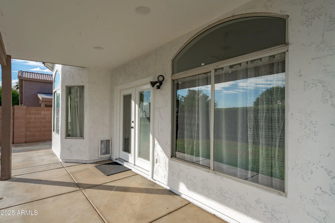- 3 Beds
- 2 Baths
- 1,883 Sqft
- .14 Acres
2833 E Renee Drive
Meticulously remodeled single-story home conveniently located in North Phoenix. The owners handpicked everything from flooring to finishes to ensure long-term practical living not to flip. Home was completely gutted in 2019. Tile floor is laid in a brick bond pattern with new carpeting in two of the bedrooms. Full kitchen remodel with quartz countertops, cabinets, farm style sink, tiled backsplash and reimagined pantry. Bathrooms are complete with vanities, shower and tub. Interior paint draws in natural light to highlight and showcase the luxury finishes and the practical living of this 3 bedroom, 2 bathroom home. Improvements have continued with Sonos surround sound system throughout and in the backyard. Big ticket items started with a new AC in 2022 and continued in 2025 with a new hot water heater, exterior paint and new roof. With no HOA, this home is ready for you to move in and enjoy easy living weather you're starting a family or enjoying retirement. Situated less than 2 miles from the 51 with easy access to the 101, Desert Ridge, Kierland and Scottsdale Quarter for restaurants and shopping. *Information provided by third-party is deemed to be reliable, but is not guaranteed. Recipient to verify all facts independently.
Essential Information
- MLS® #6938808
- Price$549,900
- Bedrooms3
- Bathrooms2.00
- Square Footage1,883
- Acres0.14
- Year Built1999
- TypeResidential
- Sub-TypeSingle Family Residence
- StyleRanch
- StatusActive Under Contract
Community Information
- Address2833 E Renee Drive
- SubdivisionEAGLE HILLS 2
- CityPhoenix
- CountyMaricopa
- StateAZ
- Zip Code85050
Amenities
- UtilitiesAPS, SW Gas
- Parking Spaces4
- # of Garages2
Parking
Garage Door Opener, Direct Access
Interior
- AppliancesGas Cooktop
- HeatingNatural Gas
- FireplaceYes
- # of Stories1
Interior Features
High Speed Internet, Smart Home, Double Vanity, Eat-in Kitchen, Breakfast Bar, No Interior Steps, Vaulted Ceiling(s), Kitchen Island, Pantry, 3/4 Bath Master Bdrm
Cooling
Central Air, Ceiling Fan(s), Programmable Thmstat
Exterior
- Exterior FeaturesCovered Patio(s)
- WindowsDual Pane
- RoofTile
- ConstructionStucco, Wood Frame, Painted
Lot Description
North/South Exposure, Desert Front, Grass Back, Auto Timer H2O Front, Auto Timer H2O Back
School Information
- ElementarySunset Canyon School
- MiddleVista Verde Middle School
- HighPinnacle High School
District
Paradise Valley Unified District
Listing Details
- OfficeHomeSmart
Price Change History for 2833 E Renee Drive, Phoenix, AZ (MLS® #6938808)
| Date | Details | Change |
|---|---|---|
| Status Changed from Active to Active Under Contract | – | |
| Price Reduced from $564,900 to $549,900 |
HomeSmart.
![]() Information Deemed Reliable But Not Guaranteed. All information should be verified by the recipient and none is guaranteed as accurate by ARMLS. ARMLS Logo indicates that a property listed by a real estate brokerage other than Launch Real Estate LLC. Copyright 2026 Arizona Regional Multiple Listing Service, Inc. All rights reserved.
Information Deemed Reliable But Not Guaranteed. All information should be verified by the recipient and none is guaranteed as accurate by ARMLS. ARMLS Logo indicates that a property listed by a real estate brokerage other than Launch Real Estate LLC. Copyright 2026 Arizona Regional Multiple Listing Service, Inc. All rights reserved.
Listing information last updated on February 17th, 2026 at 9:58pm MST.



