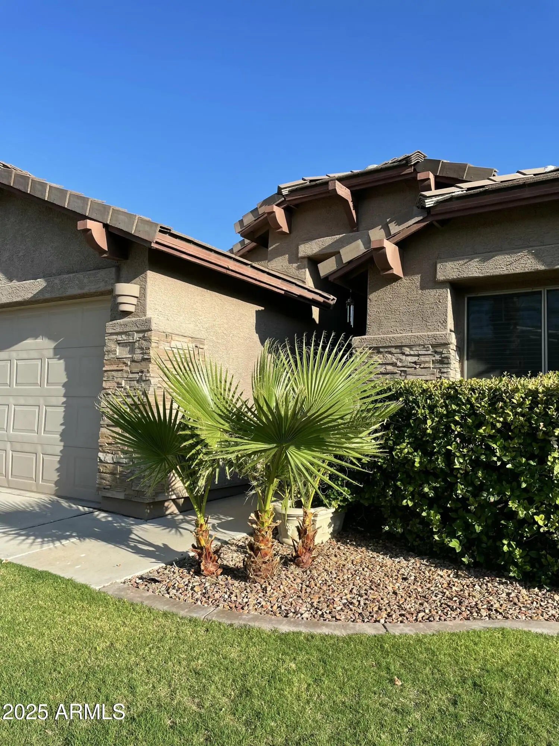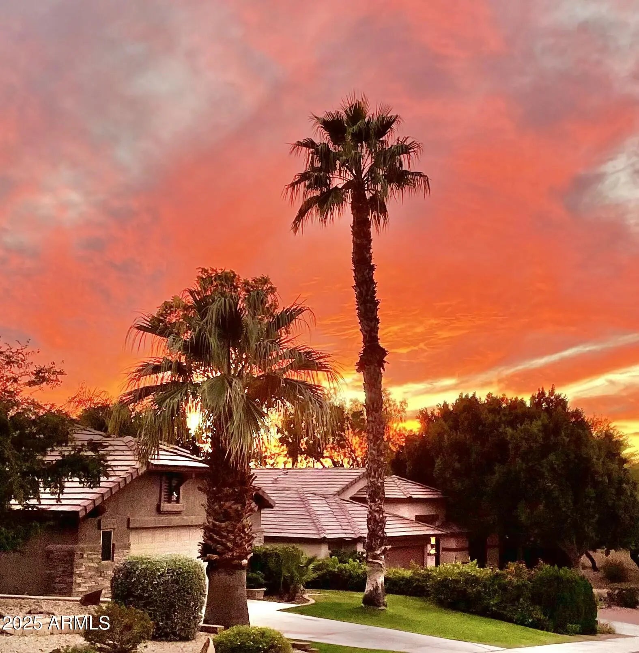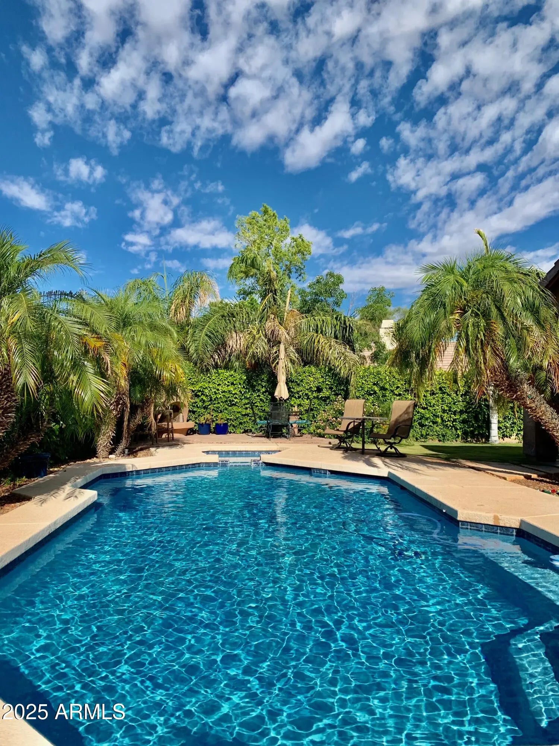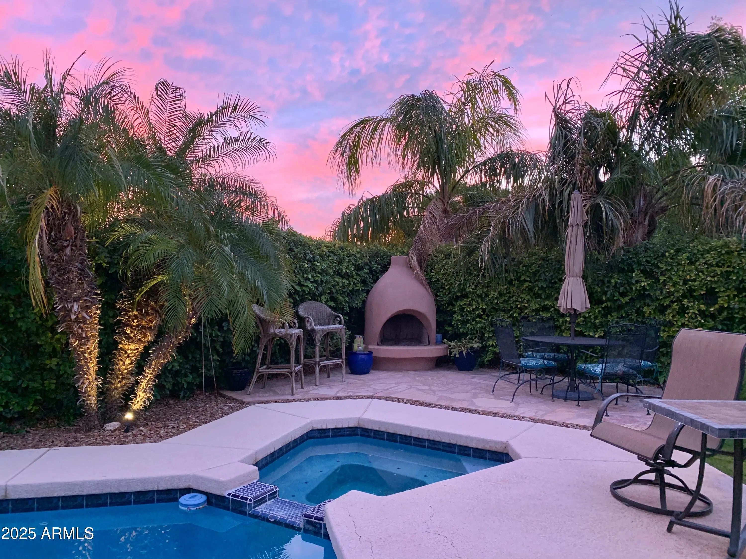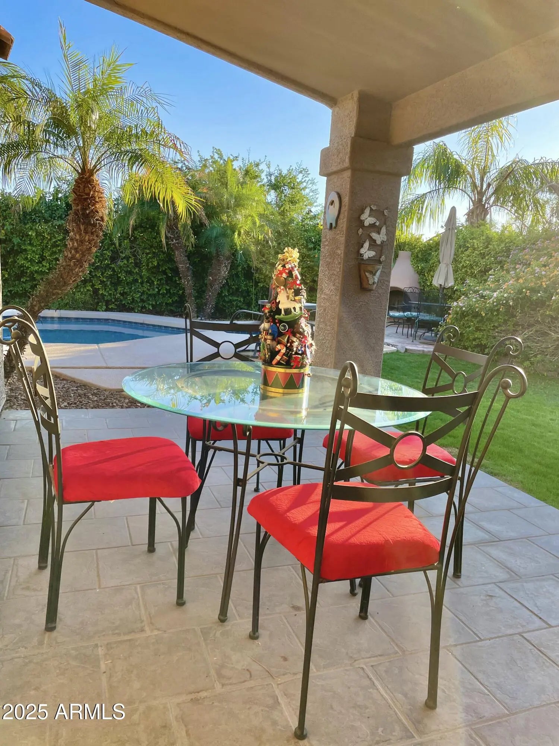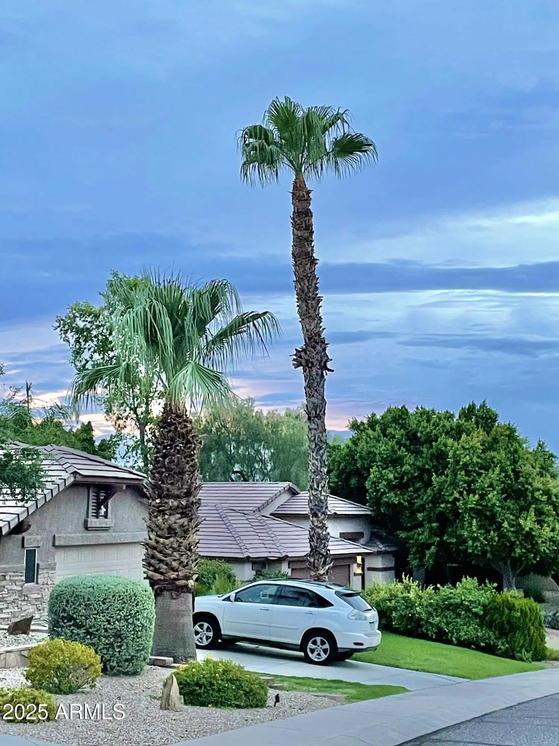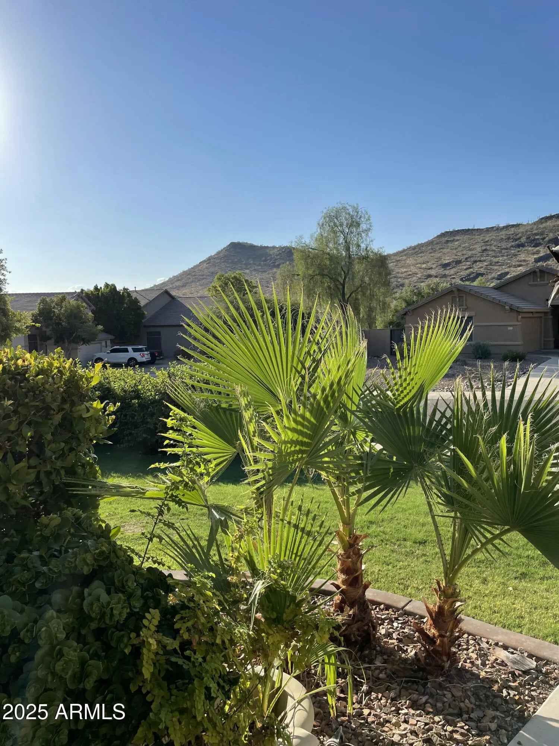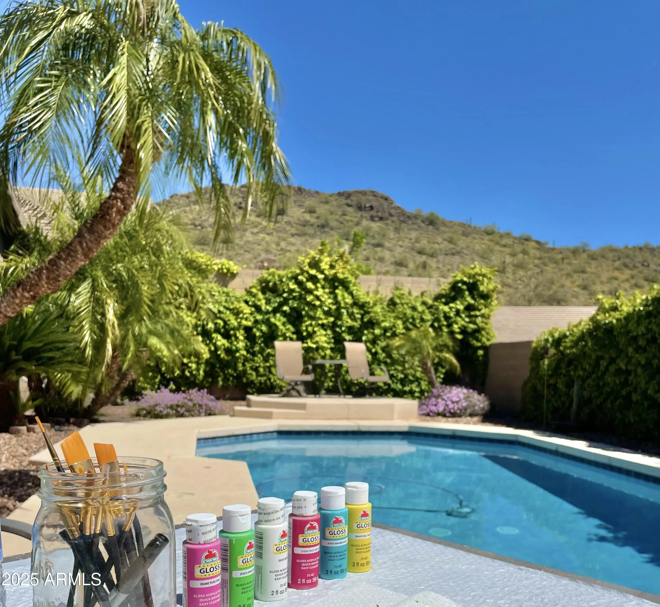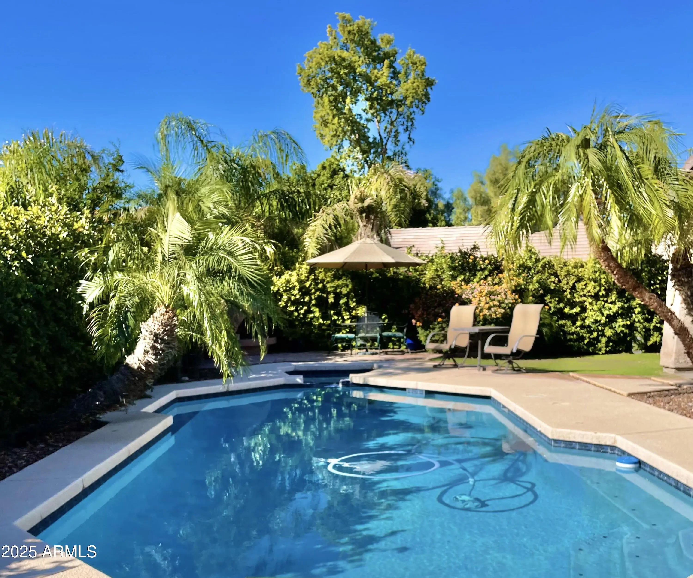- 3 Beds
- 2 Baths
- 1,546 Sqft
- .17 Acres
4031 W Chisum Trail
Beautiful 3-bed, 2-bath home in Stetson Hills on a quiet cul-de-sac with stunning mountain views, breathtaking sunsets, moonrise over the mountain, and grass in the front and backyard. Enjoy a resort-style backyard with a pool, spa, covered patio, and greenery adorning all sides of the privacy walls. Positioned for total seclusion-no neighboring windows or public view. Perfect for relaxing or entertaining. Walk to top-rated schools, parks, hiking trails. Close to shopping, restaurants, entertainment, golf, ball fields, hospitals, and medical facilities. Home features an open great room, vaulted ceilings, skylights, and a bright kitchen with breakfast bar. The split floor plan offers privacy, and the spacious primary suite includes a walk-in closet and dual vanities. Move-in ready
Essential Information
- MLS® #6938831
- Price$2,600
- Bedrooms3
- Bathrooms2.00
- Square Footage1,546
- Acres0.17
- Year Built2000
- TypeResidential Lease
- Sub-TypeSingle Family Residence
- StatusActive
Community Information
- Address4031 W Chisum Trail
- SubdivisionSTETSON HILLS PARCELS 7 & 8A
- CityPhoenix
- CountyMaricopa
- StateAZ
- Zip Code85083
Amenities
- AmenitiesBiking/Walking Path
- UtilitiesAPS, SW Gas, Phone Available
- Parking Spaces2
- ParkingGarage Door Opener
- # of Garages2
- ViewMountain(s)
- Has PoolYes
Interior
- AppliancesGas Cooktop
- HeatingNatural Gas
- FireplaceYes
- FireplacesExterior Fireplace
- # of Stories1
Interior Features
Granite Counters, Double Vanity, Eat-in Kitchen, Breakfast Bar, Kitchen Island, Full Bth Master Bdrm, Separate Shwr & Tub
Cooling
Central Air, Ceiling Fan(s), Programmable Thmstat
Exterior
- Exterior FeaturesCovered Patio(s)
- RoofTile
Lot Description
Cul-De-Sac, Grass Front, Grass Back, Irrigation Front, Irrigation Back
Construction
Stucco, Wood Frame, Painted, Stone
School Information
- DistrictDeer Valley Unified District
- ElementaryStetson Hills School
- MiddleStetson Hills School
High
Sandra Day O'Connor High School
Listing Details
Office
Arizona Premier Realty Homes & Land, LLC
Arizona Premier Realty Homes & Land, LLC.
![]() Information Deemed Reliable But Not Guaranteed. All information should be verified by the recipient and none is guaranteed as accurate by ARMLS. ARMLS Logo indicates that a property listed by a real estate brokerage other than Launch Real Estate LLC. Copyright 2025 Arizona Regional Multiple Listing Service, Inc. All rights reserved.
Information Deemed Reliable But Not Guaranteed. All information should be verified by the recipient and none is guaranteed as accurate by ARMLS. ARMLS Logo indicates that a property listed by a real estate brokerage other than Launch Real Estate LLC. Copyright 2025 Arizona Regional Multiple Listing Service, Inc. All rights reserved.
Listing information last updated on November 8th, 2025 at 9:03pm MST.



