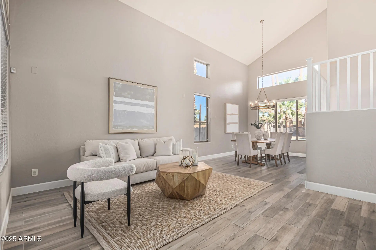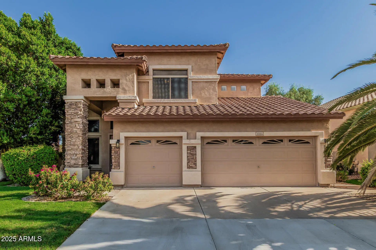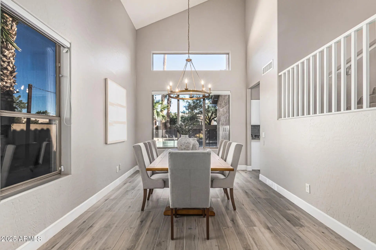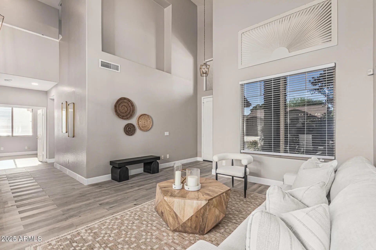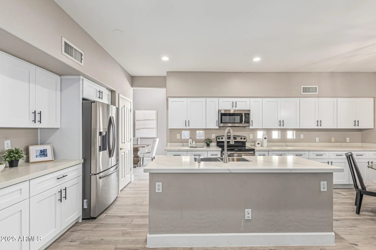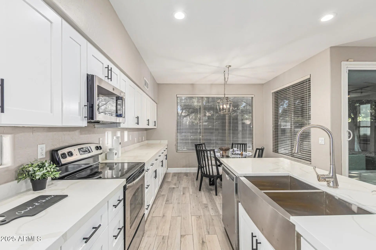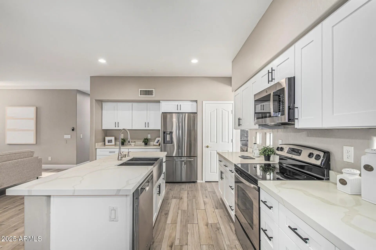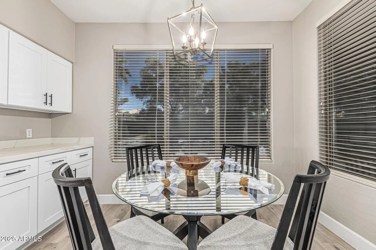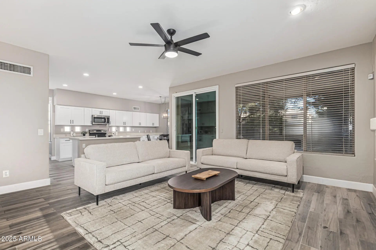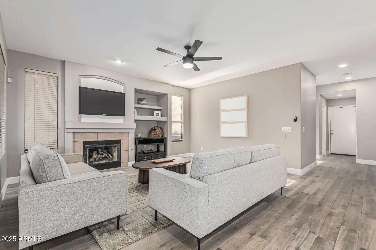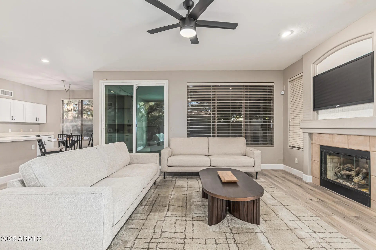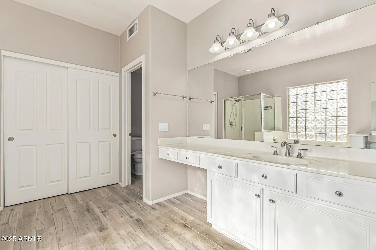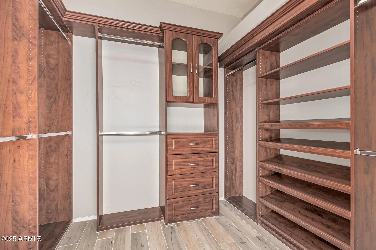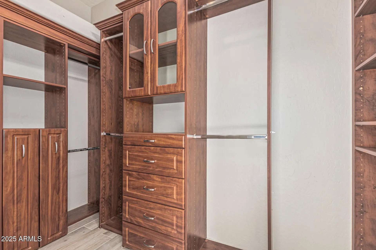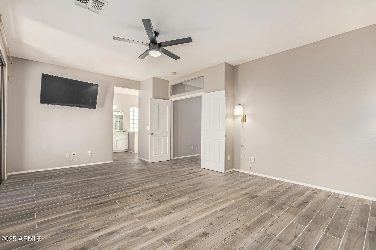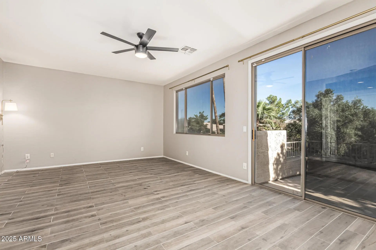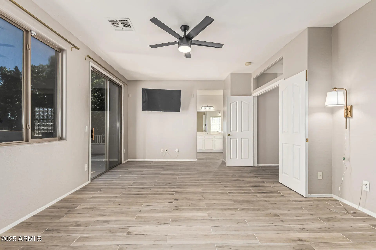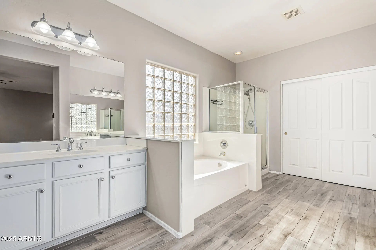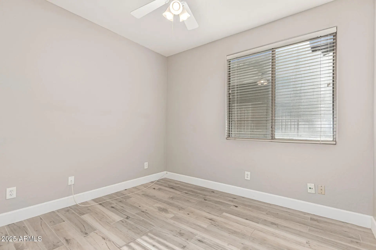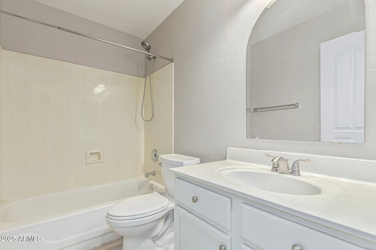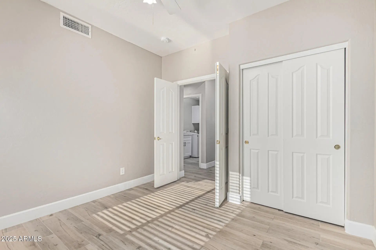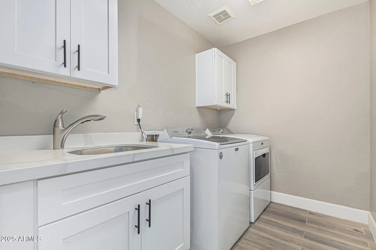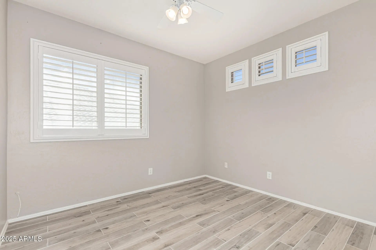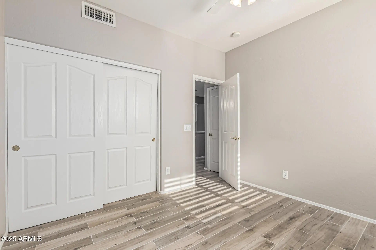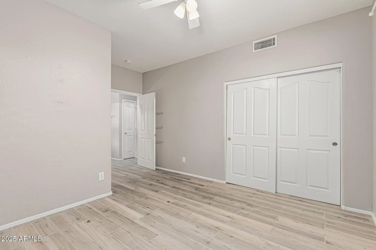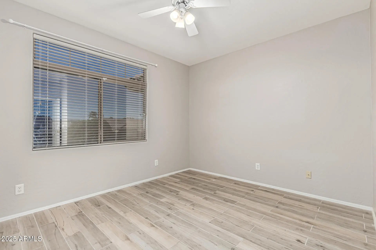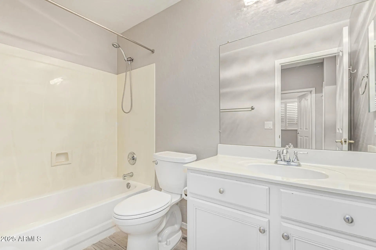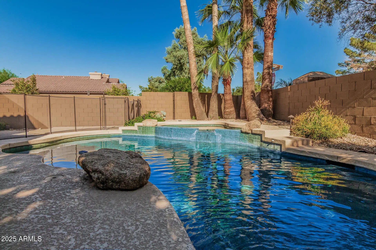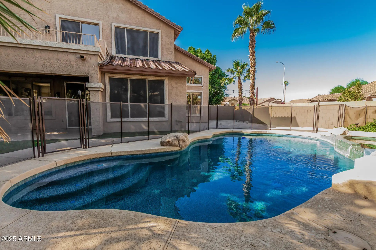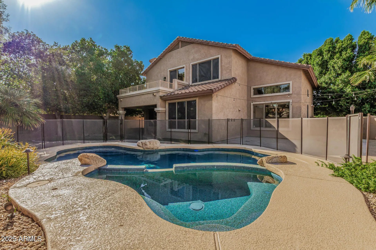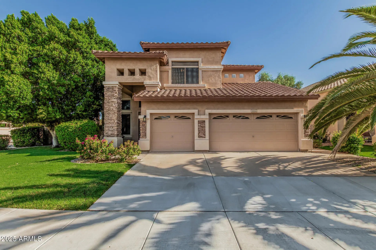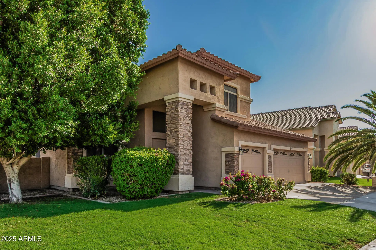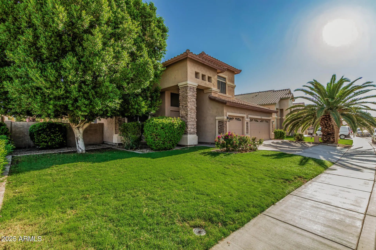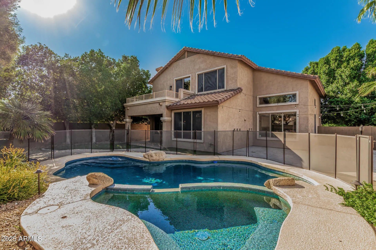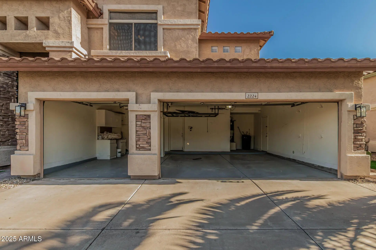- 4 Beds
- 3 Baths
- 2,602 Sqft
- .16 Acres
2224 W Olive Way
Ignore days on market! House was off market for KITCHEN REMODEL! Beautifully updated 2-story home in Chandler's desirable Ocotillo community. This spacious floor plan offers 4 bedrooms, 3 baths, and features a newly remodeled kitchen with quartz countertops, stainless steel appliances, and ample, white shaker cabinetry. The primary suite includes dual vanities and his-and-hers walk-in closets. Flexible floor plan with a downstairs bedroom and full bath, plus a 3-car garage for extra storage. Enjoy the mature landscaping and your private backyard oasis with a sparkling, heated pool and spa. Conveniently located near top-rated schools, golf, dining, shopping, major employment hubs, freeways and more. 2019 Roof, 2020 A/C, 2022 Pool Pump, 2025 New Kitchen, the upgrade list goes on....
Essential Information
- MLS® #6938891
- Price$735,000
- Bedrooms4
- Bathrooms3.00
- Square Footage2,602
- Acres0.16
- Year Built1997
- TypeResidential
- Sub-TypeSingle Family Residence
- StatusActive
Community Information
- Address2224 W Olive Way
- SubdivisionOCOTILLO PARCELS 18 & 19
- CityChandler
- CountyMaricopa
- StateAZ
- Zip Code85248
Amenities
- UtilitiesSRP, SW Gas
- Parking Spaces6
- # of Garages3
- Has PoolYes
Amenities
Tennis Court(s), Playground, Biking/Walking Path
Parking
Garage Door Opener, Direct Access, Attch'd Gar Cabinets
Pool
Variable Speed Pump, Play Pool, Heated
Interior
- HeatingNatural Gas
- FireplaceYes
- FireplacesFamily Room, Gas
- # of Stories2
Interior Features
Quartz Countertops, High Speed Internet, Double Vanity, Upstairs, Eat-in Kitchen, Breakfast Bar, Vaulted Ceiling(s), Kitchen Island, Pantry, Full Bth Master Bdrm, Separate Shwr & Tub
Appliances
Dryer, Washer, Water Softener Owned, Refrigerator, Built-in Microwave, Dishwasher, Disposal
Cooling
Central Air, Programmable Thmstat
Exterior
- Exterior FeaturesBalcony, Covered Patio(s)
- WindowsLow-Emissivity Windows
- RoofTile
- ConstructionStucco, Wood Frame, Painted
Lot Description
Sprinklers In Rear, Sprinklers In Front, Corner Lot, Gravel/Stone Front, Gravel/Stone Back, Grass Front, Synthetic Grass Back, Auto Timer H2O Front, Auto Timer H2O Back
School Information
- DistrictChandler Unified District #80
- MiddleBogle Junior High School
- HighHamilton High School
Elementary
Anna Marie Jacobson Elementary School
Listing Details
- OfficeReal Estate Collection
Price Change History for 2224 W Olive Way, Chandler, AZ (MLS® #6938891)
| Date | Details | Change |
|---|---|---|
| Price Reduced from $745,000 to $735,000 | ||
| Price Reduced from $749,000 to $745,000 | ||
| Price Reduced from $750,000 to $749,000 |
Real Estate Collection.
![]() Information Deemed Reliable But Not Guaranteed. All information should be verified by the recipient and none is guaranteed as accurate by ARMLS. ARMLS Logo indicates that a property listed by a real estate brokerage other than Launch Real Estate LLC. Copyright 2026 Arizona Regional Multiple Listing Service, Inc. All rights reserved.
Information Deemed Reliable But Not Guaranteed. All information should be verified by the recipient and none is guaranteed as accurate by ARMLS. ARMLS Logo indicates that a property listed by a real estate brokerage other than Launch Real Estate LLC. Copyright 2026 Arizona Regional Multiple Listing Service, Inc. All rights reserved.
Listing information last updated on February 16th, 2026 at 8:44pm MST.



