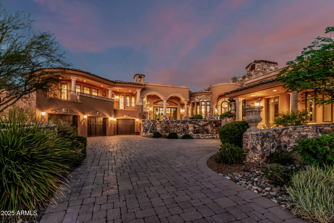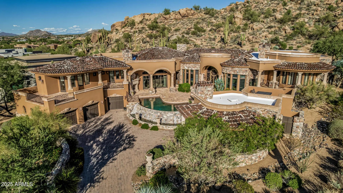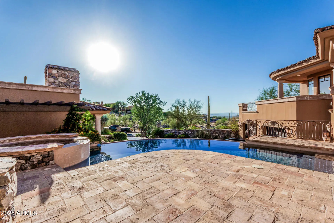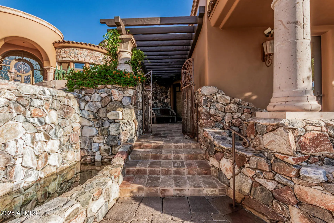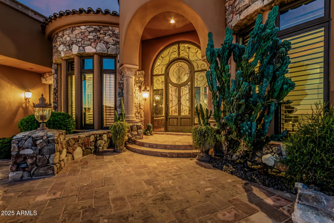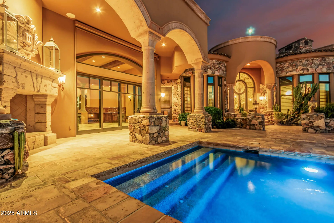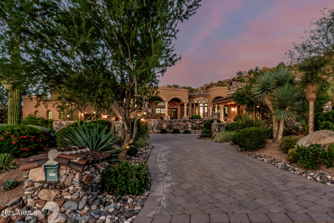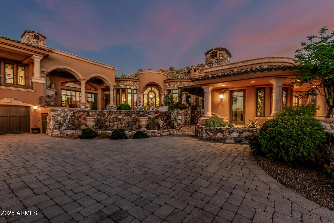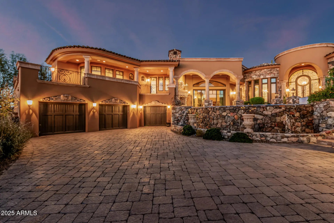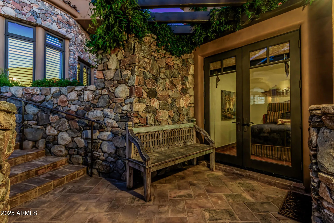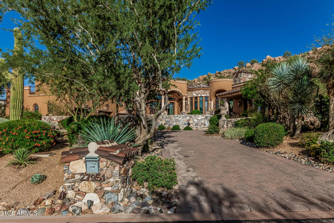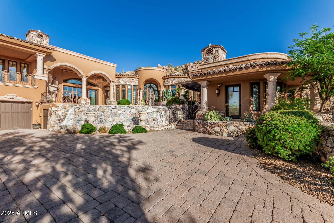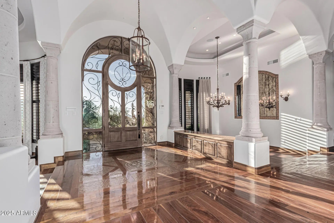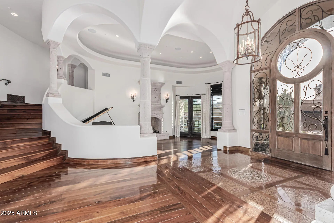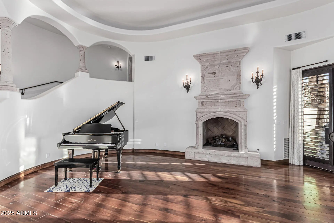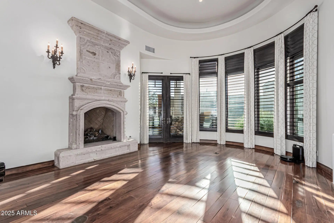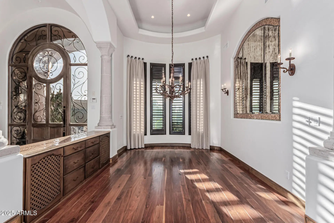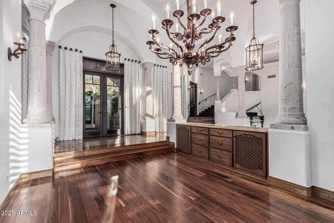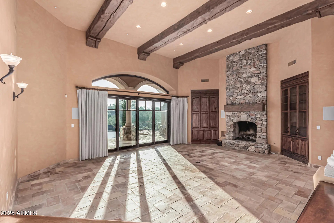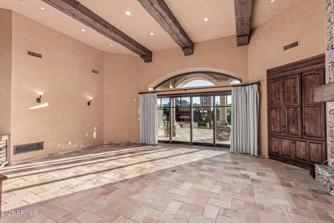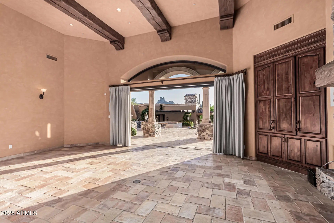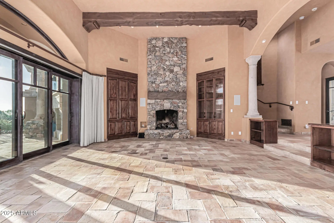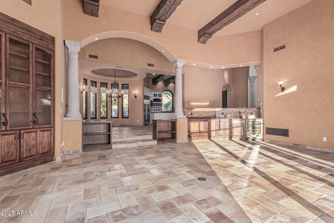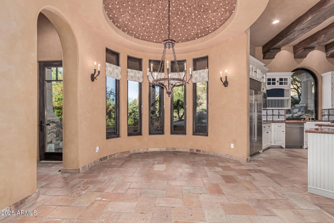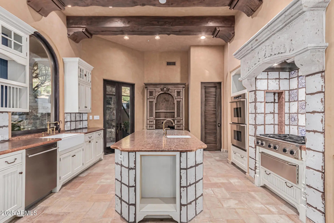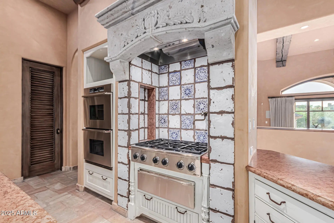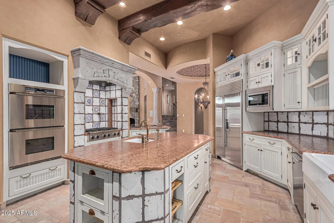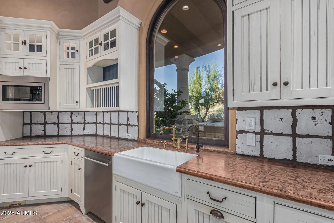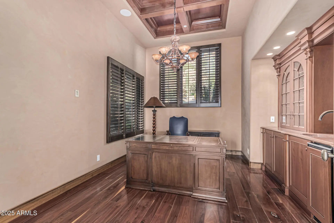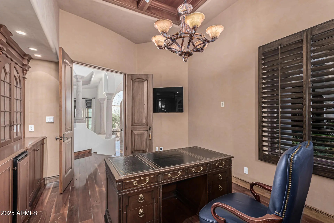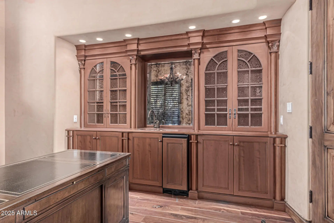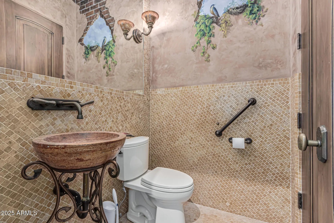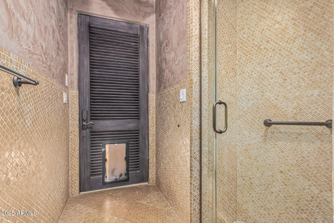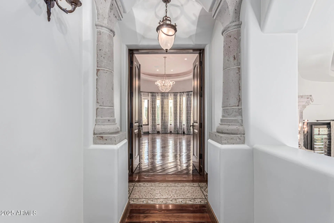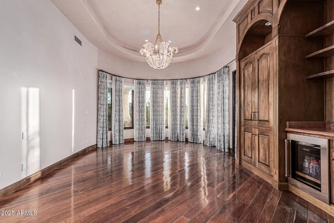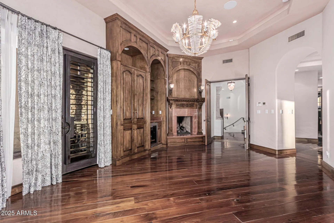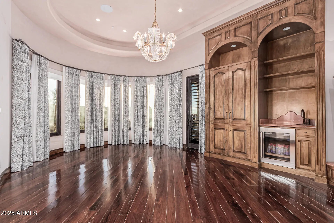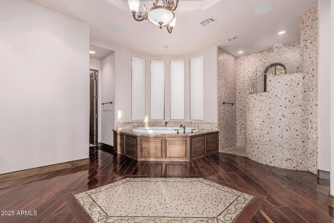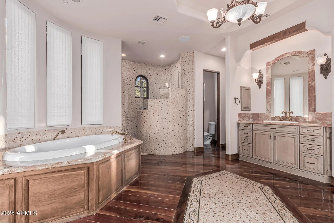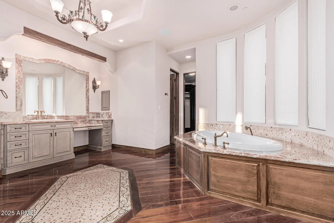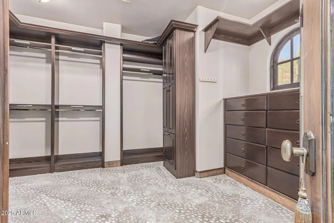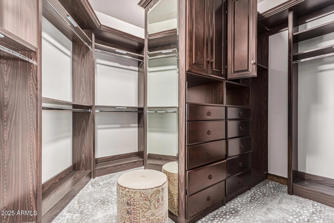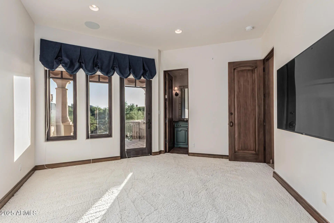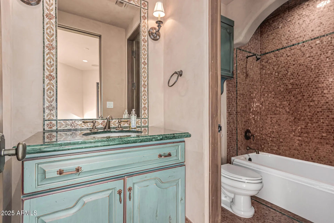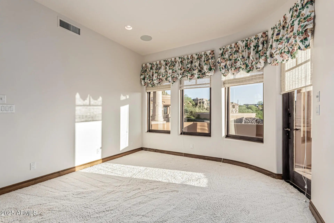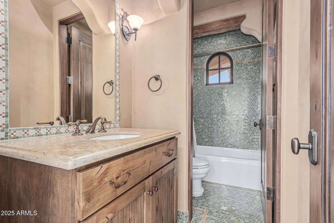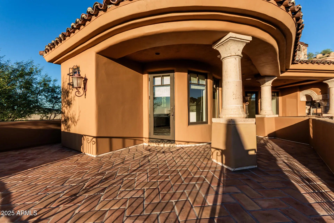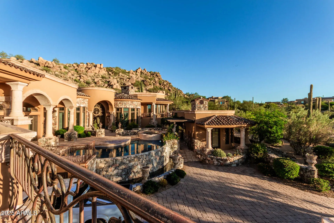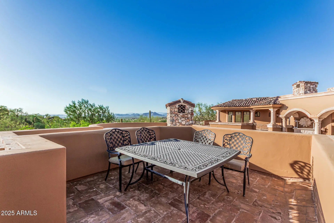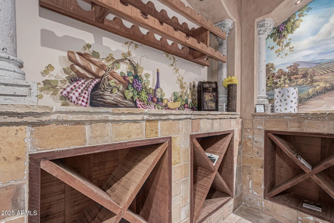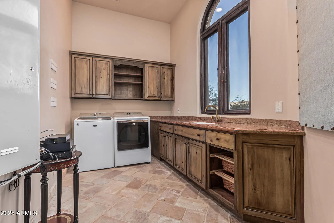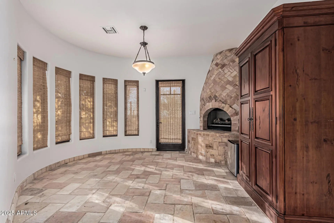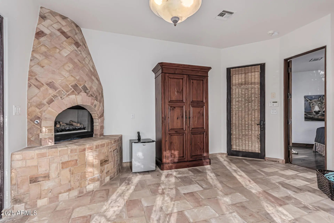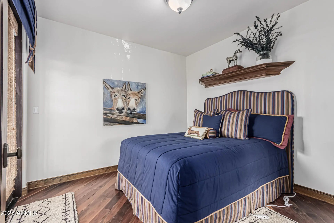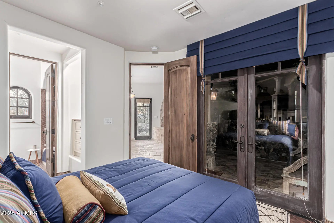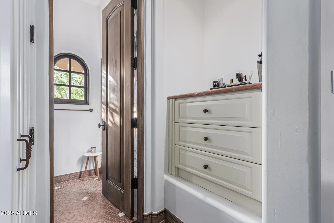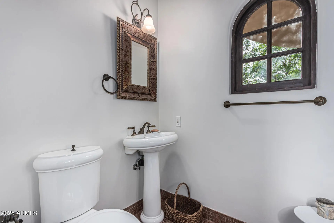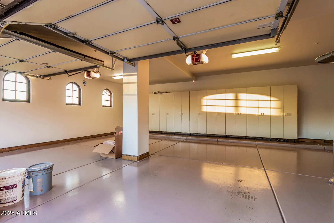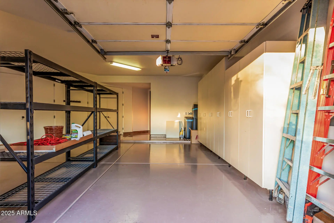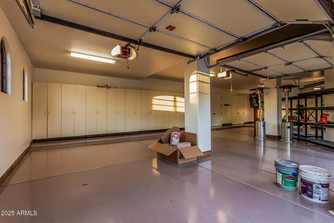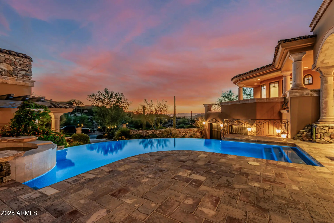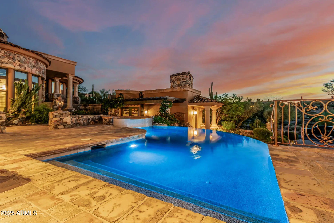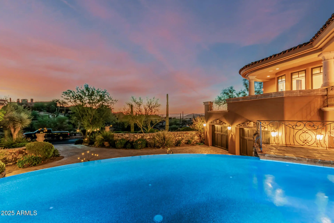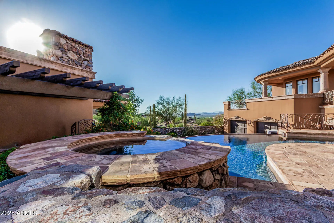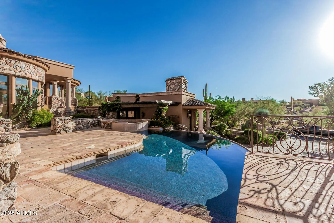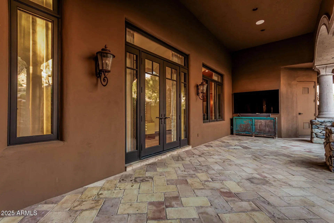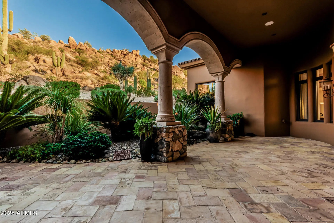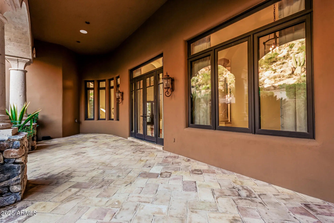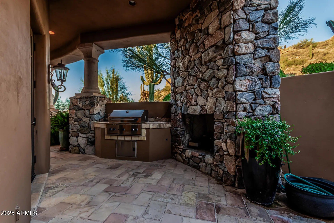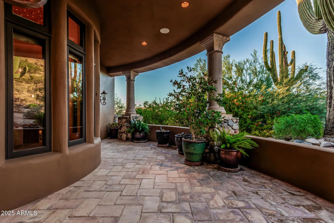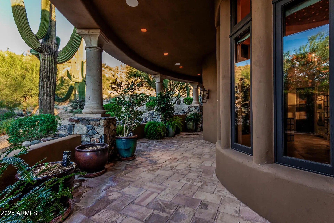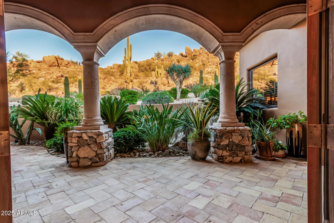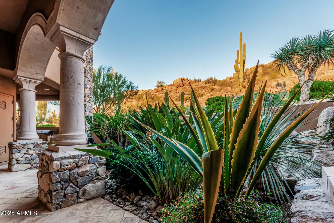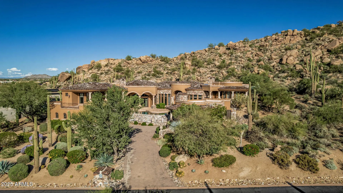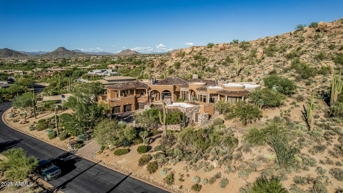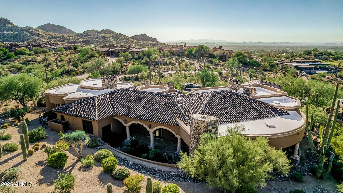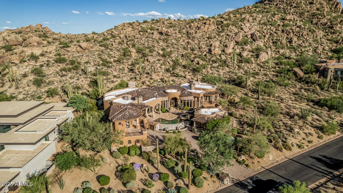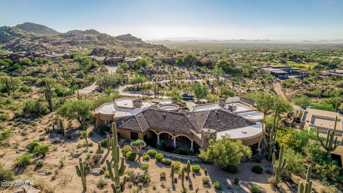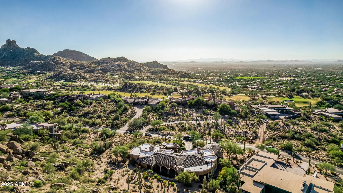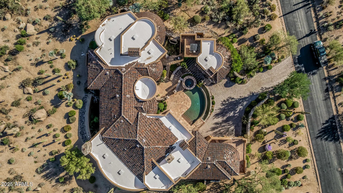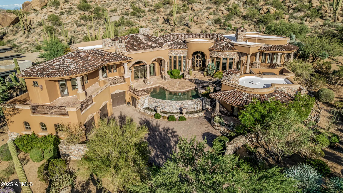- 4 Beds
- 5 Baths
- 5,700 Sqft
- .72 Acres
27951 N 103rd Place
**FULL GOLF MEMBERSHIP available**subject to board approval. A Masterpiece of European Elegance in the Prestigious Guard-Gated Community of Estancia! Surrounded by sweeping panoramic mountain & desert vistas, this residence captures the essence of refined luxury living in Scottsdale's most coveted enclave. Perched majestically on an elevated hillside lot, this custom estate features wood plank & antique terra cotta flooring, mosaic inlay tiles, multiple fireplaces, wine cellar, wood beams, & solid wood doors. Disappearing slider doors lead to a large patio with negative edge pool & spa. The residence features 3 spacious bedrooms, executive office, gourmet kitchen, and separate guest house. Multiple patios surround the home making it perfect for entertaining.
Essential Information
- MLS® #6938938
- Price$3,300,000
- Bedrooms4
- Bathrooms5.00
- Square Footage5,700
- Acres0.72
- Year Built2001
- TypeResidential
- Sub-TypeSingle Family Residence
- StyleSanta Barbara/Tuscan
- StatusActive
Community Information
- Address27951 N 103rd Place
- SubdivisionESTANCIA PHASE 2A ESTATES
- CityScottsdale
- CountyMaricopa
- StateAZ
- Zip Code85262
Amenities
- AmenitiesGolf, Gated, Guarded Entry
- UtilitiesAPS, SW Gas
- Parking Spaces6
- # of Garages3
- ViewCity Light View(s)
- Has PoolYes
- PoolHeated
Parking
Garage Door Opener, Extended Length Garage, Direct Access, Attch'd Gar Cabinets
Interior
- HeatingElectric, Natural Gas
- CoolingCentral Air
- FireplaceYes
- # of Stories3
Interior Features
High Speed Internet, Granite Counters, Double Vanity, Upstairs, 9+ Flat Ceilings, Vaulted Ceiling(s), Wet Bar, Kitchen Island, Bidet, Full Bth Master Bdrm, Separate Shwr & Tub, Tub with Jets
Appliances
Gas Cooktop, Built-In Electric Oven
Fireplaces
Exterior Fireplace, Family Room, Living Room, Master Bedroom, Gas
Exterior
- WindowsSolar Screens, Dual Pane
- RoofTile
- ConstructionStucco, Painted, Stone, Block
Exterior Features
Balcony, Separate Guest House, Built-in BBQ, Patio, Open Deck
Lot Description
Sprinklers In Rear, Sprinklers In Front, Desert Back, Desert Front, Gravel/Stone Front, Gravel/Stone Back
School Information
- DistrictCave Creek Unified District
- ElementaryDesert Sun Academy
- MiddleSonoran Trails Middle School
- HighCactus Shadows High School
Listing Details
- OfficeHomeSmart
HomeSmart.
![]() Information Deemed Reliable But Not Guaranteed. All information should be verified by the recipient and none is guaranteed as accurate by ARMLS. ARMLS Logo indicates that a property listed by a real estate brokerage other than Launch Real Estate LLC. Copyright 2025 Arizona Regional Multiple Listing Service, Inc. All rights reserved.
Information Deemed Reliable But Not Guaranteed. All information should be verified by the recipient and none is guaranteed as accurate by ARMLS. ARMLS Logo indicates that a property listed by a real estate brokerage other than Launch Real Estate LLC. Copyright 2025 Arizona Regional Multiple Listing Service, Inc. All rights reserved.
Listing information last updated on October 30th, 2025 at 9:50pm MST.



