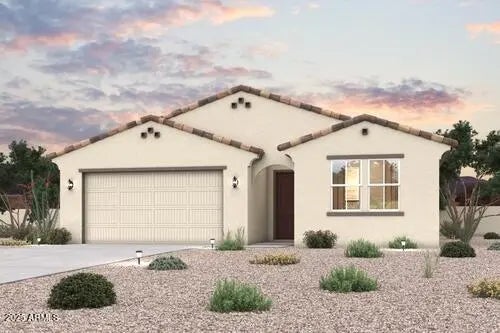- 4 Beds
- 2 Baths
- 1,914 Sqft
- .15 Acres
23044 W Potter Drive
Discover your dream home in the Cumberland plan in the Foothills Collection at Rancho Vista. A welcoming foyer that leads to Bedrooms 2 and 3, thoughtfully positioned with a shared guest bath between them. A functional mud room offers direct access from the 2-bay garage and connects to bedroom 4. The open-concept kitchen is a chef's dream, featuring a spacious island, walk-in pantry, and an adjacent dining area connecting to the back patio. The expansive great room flows seamlessly overlooking the backyard, creating the perfect setting for entertaining or relaxing. Retreat to the unique primary suite, complete with a spa-inspired bathroom, sleek walk-in shower, and a generous walk-in closet. A dedicated laundry room and a covered patio round out the home's well-considered design.
Essential Information
- MLS® #6938942
- Price$396,990
- Bedrooms4
- Bathrooms2.00
- Square Footage1,914
- Acres0.15
- Year Built2025
- TypeResidential
- Sub-TypeSingle Family Residence
- StatusActive
Community Information
- Address23044 W Potter Drive
- SubdivisionRANCHO VISTA
- CitySurprise
- CountyMaricopa
- StateAZ
- Zip Code85387
Amenities
- Parking Spaces4
- # of Garages2
- ViewCity Lights, Mountain(s)
Amenities
Playground, Biking/Walking Path
Utilities
APS, Natural Gas Available, SW Gas
Parking
Garage Door Opener, Direct Access
Interior
- HeatingSee Remarks
- # of Stories1
Interior Features
Smart Home, Double Vanity, 9+ Flat Ceilings, No Interior Steps, Kitchen Island, Pantry, Full Bth Master Bdrm
Cooling
Central Air, Programmable Thmstat
Exterior
- RoofTile
- ConstructionStucco, Wood Frame
Exterior Features
Covered Patio(s), Patio, Pvt Yrd(s)Crtyrd(s)
Lot Description
Sprinklers In Front, Desert Front, Dirt Back, Gravel/Stone Front, Auto Timer H2O Front
Windows
Low-Emissivity Windows, Dual Pane
School Information
- DistrictOther
- HighOther
Elementary
Festival Foothills Elementary School
Middle
Festival Foothills Elementary School
Listing Details
Office
Century Communities of Arizona, LLC
Price Change History for 23044 W Potter Drive, Surprise, AZ (MLS® #6938942)
| Date | Details | Change |
|---|---|---|
| Price Reduced from $399,990 to $396,990 | ||
| Price Reduced from $434,990 to $399,990 | ||
| Price Reduced from $437,395 to $434,990 |
Century Communities of Arizona, LLC.
![]() Information Deemed Reliable But Not Guaranteed. All information should be verified by the recipient and none is guaranteed as accurate by ARMLS. ARMLS Logo indicates that a property listed by a real estate brokerage other than Launch Real Estate LLC. Copyright 2026 Arizona Regional Multiple Listing Service, Inc. All rights reserved.
Information Deemed Reliable But Not Guaranteed. All information should be verified by the recipient and none is guaranteed as accurate by ARMLS. ARMLS Logo indicates that a property listed by a real estate brokerage other than Launch Real Estate LLC. Copyright 2026 Arizona Regional Multiple Listing Service, Inc. All rights reserved.
Listing information last updated on January 15th, 2026 at 3:02pm MST.




