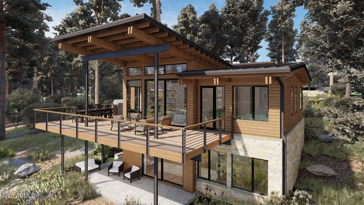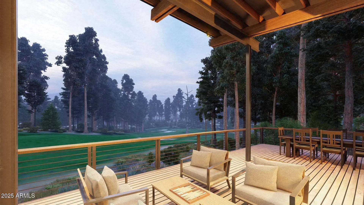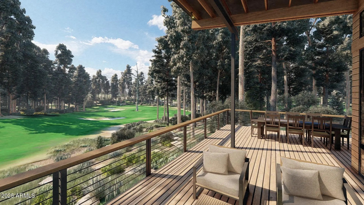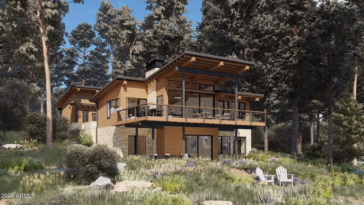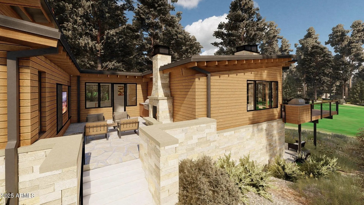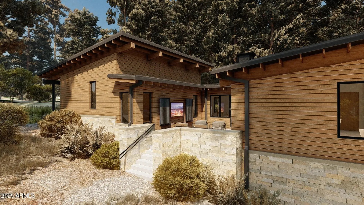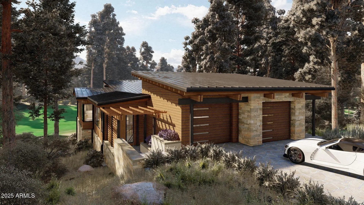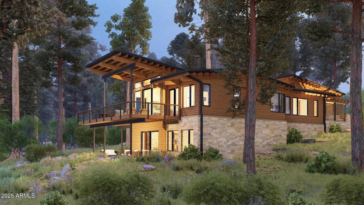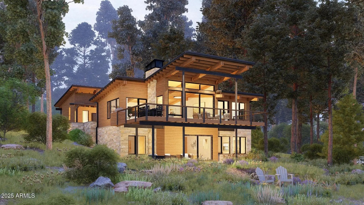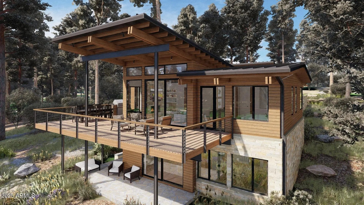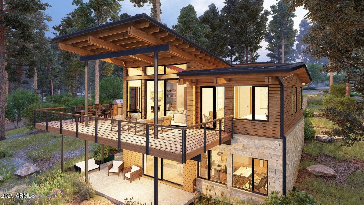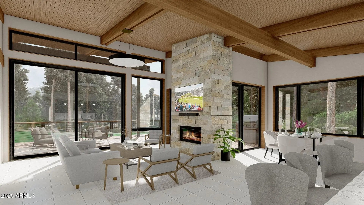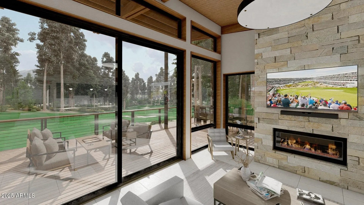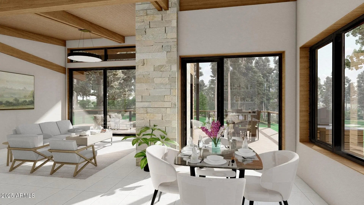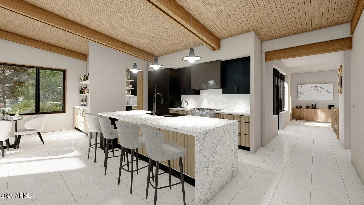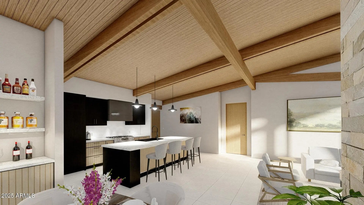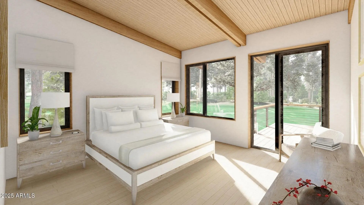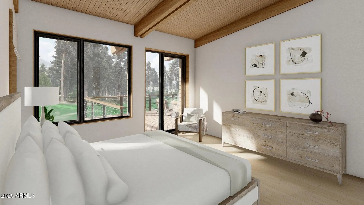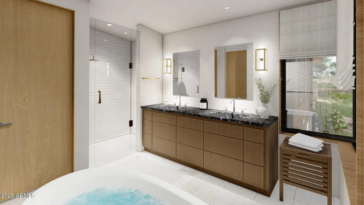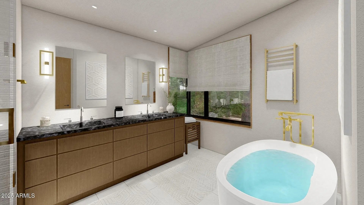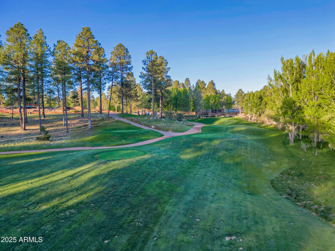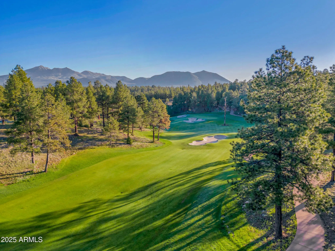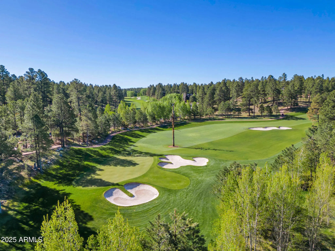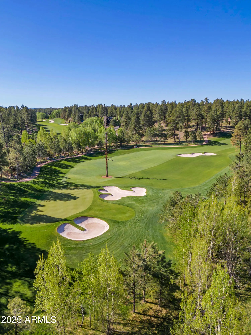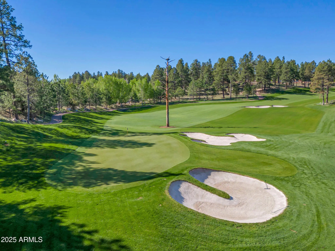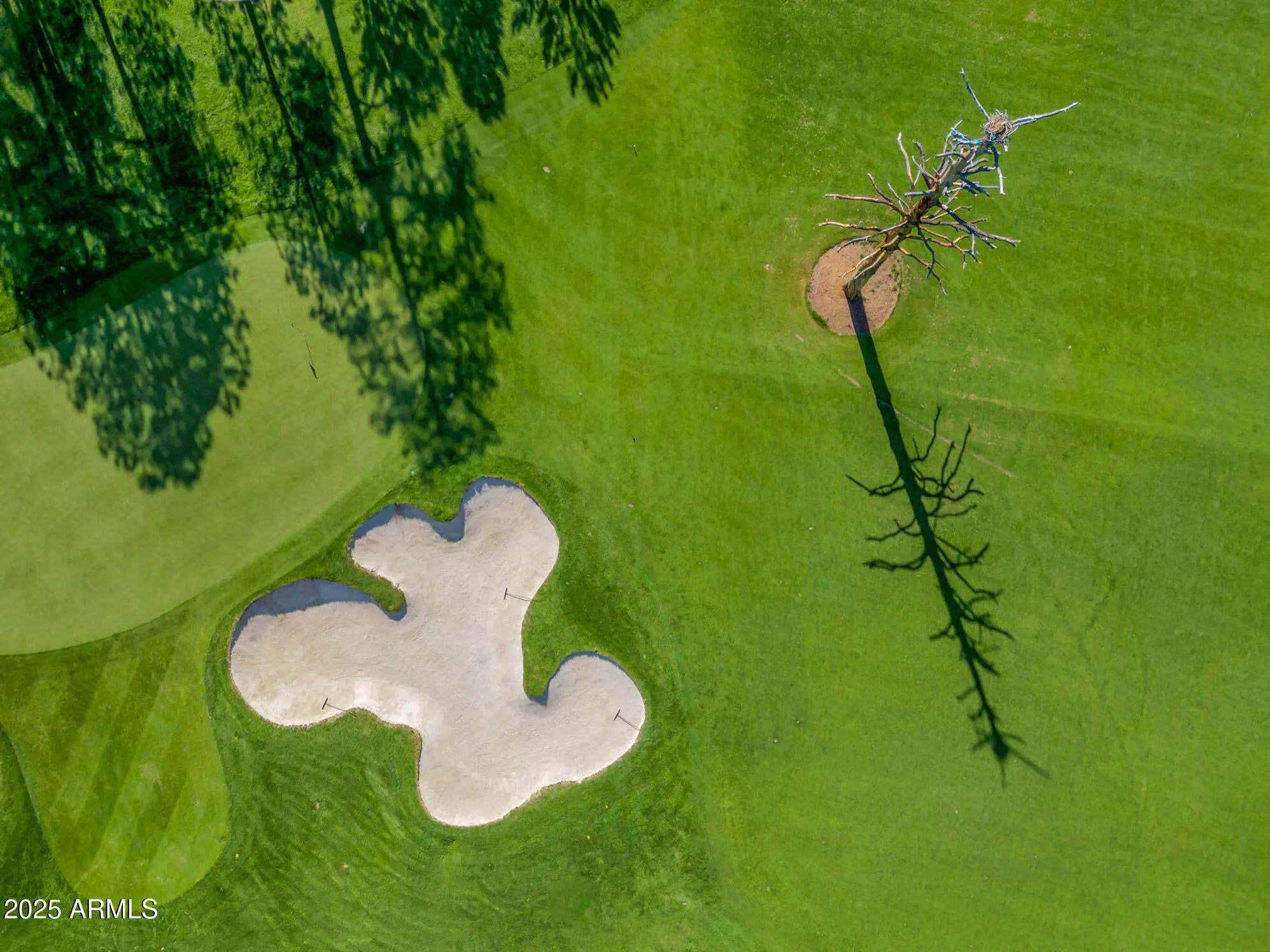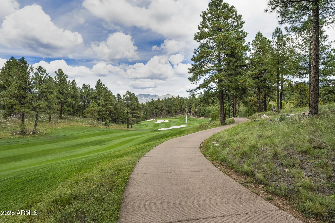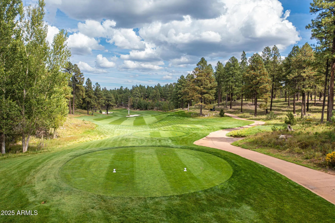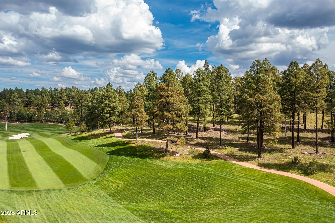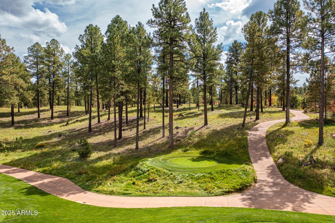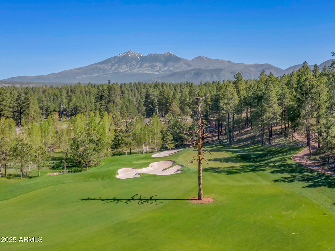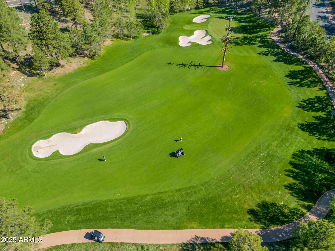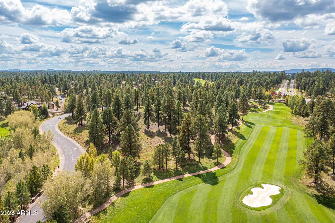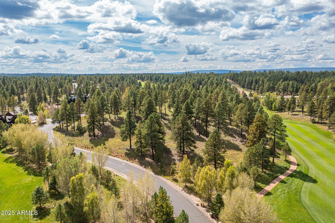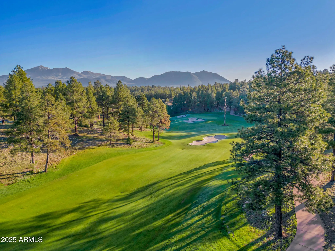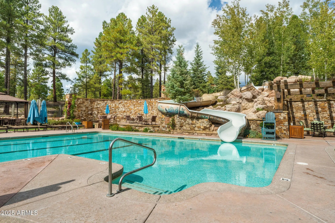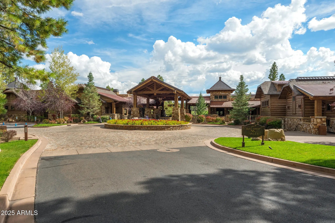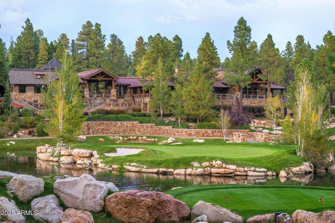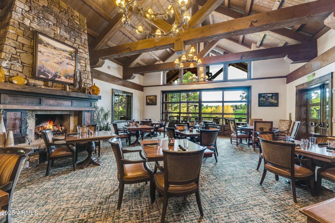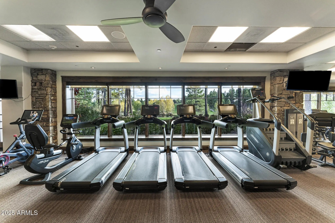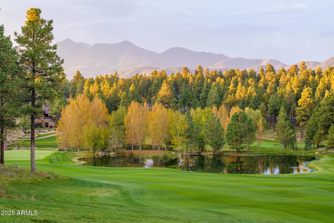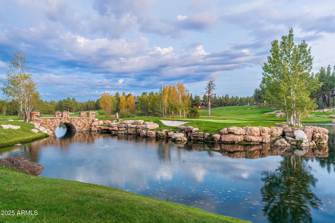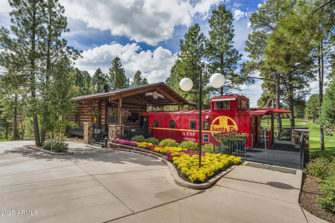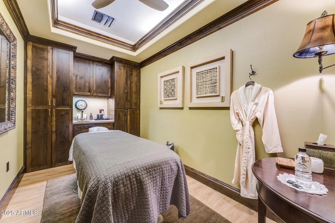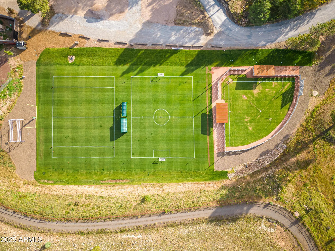- 3 Beds
- 4 Baths
- 3,545 Sqft
- .26 Acres
3345 S Ghost Tree Drive (unit 5)
The Ascend Floor Plan measures 3,545 total livable sqft. The main level features the kitchen, dining area, and living room flowing seamlessly together. The primary bedroom is located off the main living areas and includes a walking closet, private exit to the back deck, and a luxurious bath with dual vanities, soaker tub and separate shower. The lower level includes 2 additional en-suite bedrooms, an additional family room, laundry room an an additional expansive patio. This floorplan offers an architectural option for an upper-level 4th bedroom. This floor plan provides you with an enormous total of 1,700 sq ft for the outdoor living terrace and deck spaces. You truly have the ability to make this home uniquely yours with design and finish selections that fit your taste and lifestyle.
Essential Information
- MLS® #6939174
- Price$4,158,000
- Bedrooms3
- Bathrooms4.00
- Square Footage3,545
- Acres0.26
- Year Built2027
- TypeResidential
- Sub-TypeSingle Family Residence
- StatusActive
Community Information
- SubdivisionPine Canyon
- CityFlagstaff
- CountyCoconino
- StateAZ
- Zip Code86005
Address
3345 S Ghost Tree Drive (unit 5)
Amenities
- UtilitiesCity Electric, City Gas
- Parking Spaces2
- ParkingGarage Door Opener
- # of Garages2
- ViewGolf Course, Panoramic
Amenities
Gated, Guarded Entry, Playground, Biking/Walking Path
Interior
- AppliancesBuilt-In Gas Oven
- FireplaceYes
- FireplacesSee Remarks, Living Room, Gas
- # of Stories2
Interior Features
Granite Counters, Double Vanity, Eat-in Kitchen, Vaulted Ceiling(s), Kitchen Island, 2 Master Baths, Full Bth Master Bdrm, Separate Shwr & Tub
Heating
Other, See Remarks, Natural Gas
Cooling
Central Air, Other, Programmable Thmstat
Exterior
- WindowsDual Pane, Wood Frames
- RoofComposition, Metal
Exterior Features
Built-in BBQ, Covered Deck, Covered Patio(s), Patio, Open Deck, Private Street(s), Other
Lot Description
Desert Back, Desert Front, Irrigation Front, Irrigation Back
Construction
Spray Foam Insulation, Metal Siding, Steel Frame, Wood Frame, Stone
School Information
- DistrictOther
- ElementaryOther
- MiddleOther
- HighOther
Listing Details
- OfficeSymmetry Realty Brokerage
Symmetry Realty Brokerage.
![]() Information Deemed Reliable But Not Guaranteed. All information should be verified by the recipient and none is guaranteed as accurate by ARMLS. ARMLS Logo indicates that a property listed by a real estate brokerage other than Launch Real Estate LLC. Copyright 2026 Arizona Regional Multiple Listing Service, Inc. All rights reserved.
Information Deemed Reliable But Not Guaranteed. All information should be verified by the recipient and none is guaranteed as accurate by ARMLS. ARMLS Logo indicates that a property listed by a real estate brokerage other than Launch Real Estate LLC. Copyright 2026 Arizona Regional Multiple Listing Service, Inc. All rights reserved.
Listing information last updated on February 3rd, 2026 at 8:59pm MST.



