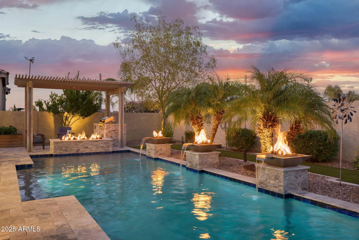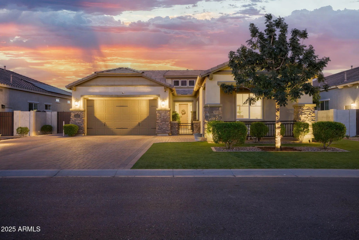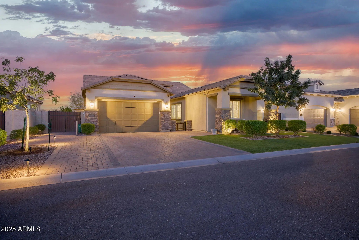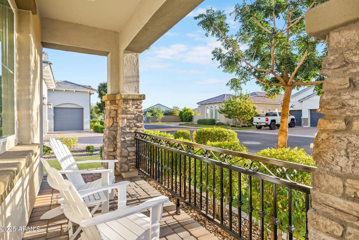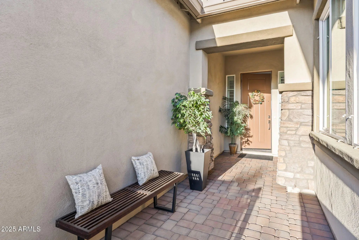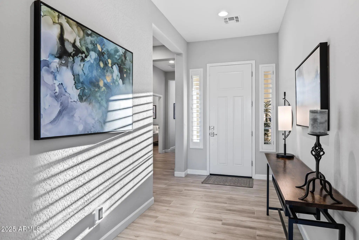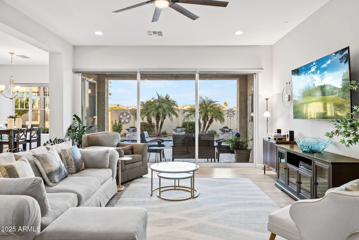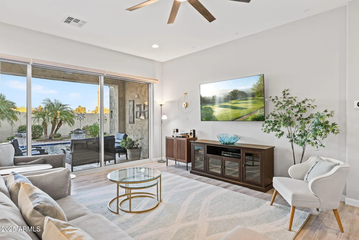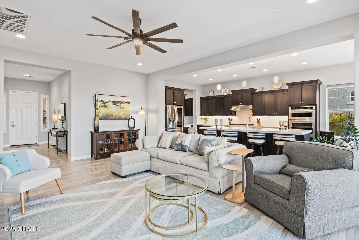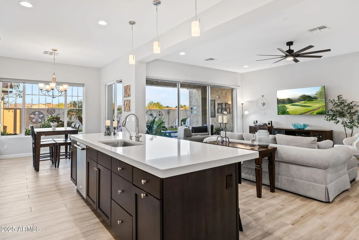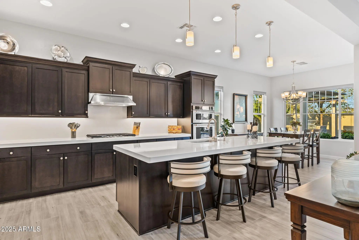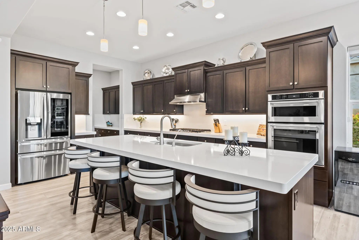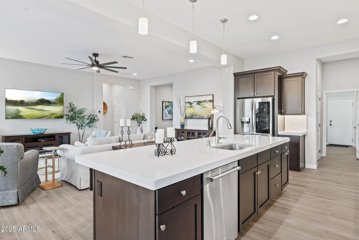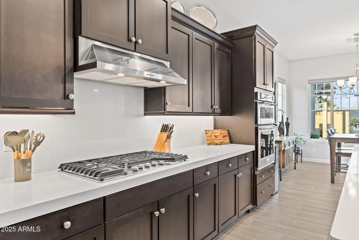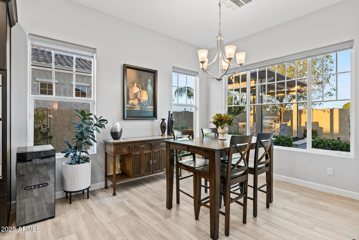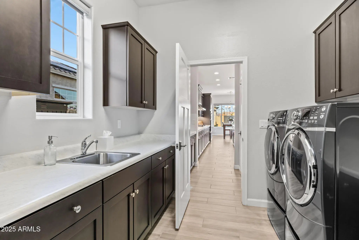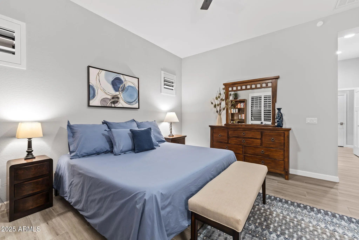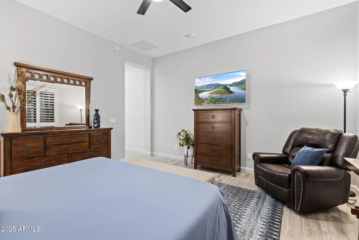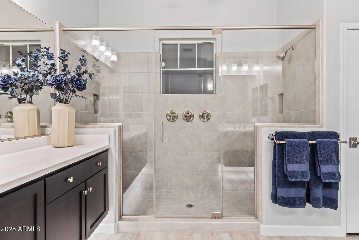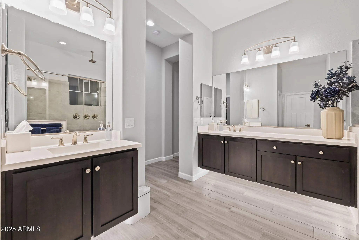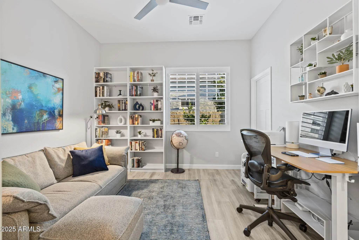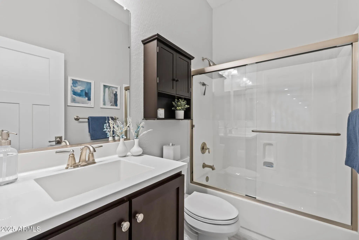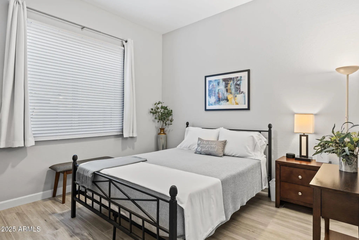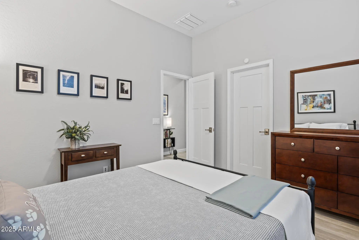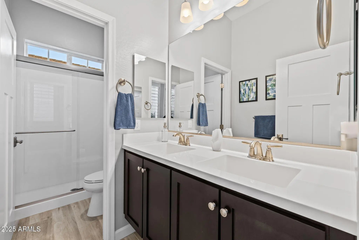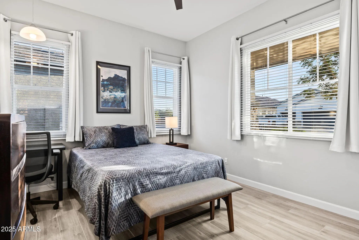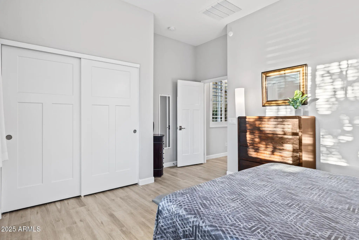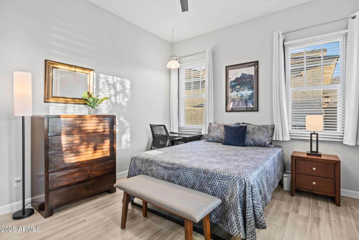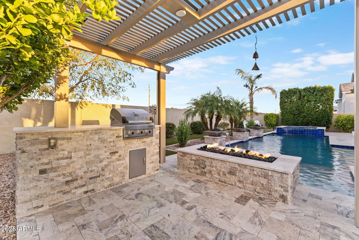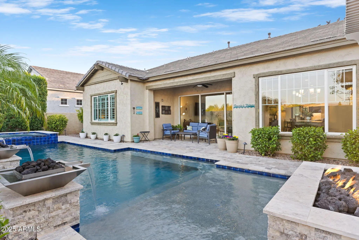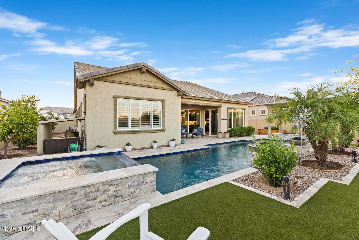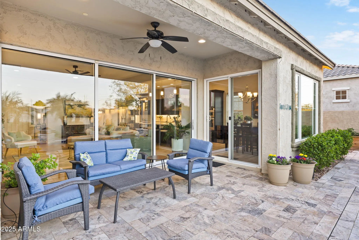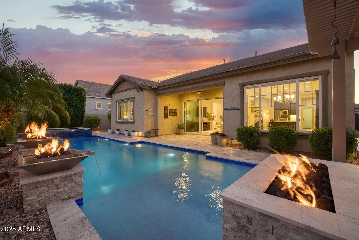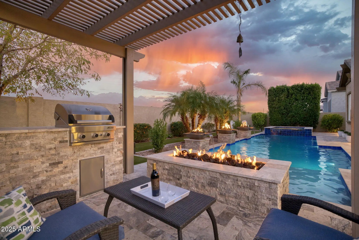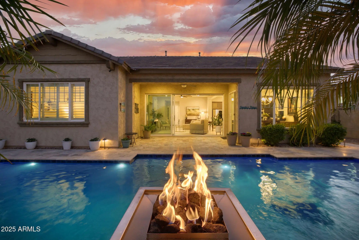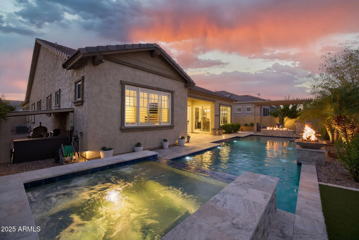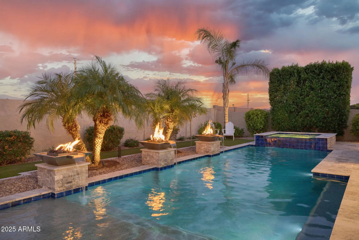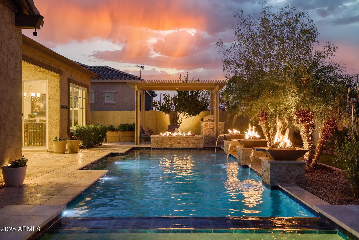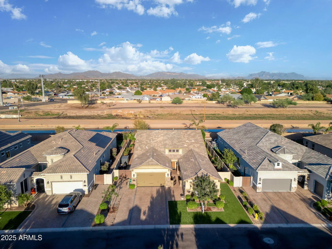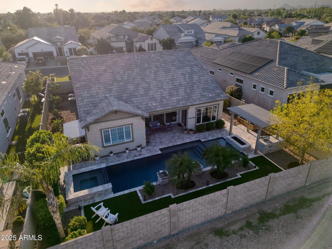- 4 Beds
- 3 Baths
- 2,463 Sqft
- .23 Acres
1127 N Quinn Street
Do not miss this well-appointed open concept gem of a property in the sought after Groves at Valencia gated community! Upon arrival you'll be greeted by lovely curb appeal, charming front porch, paver driveway, & private courtyard. Step inside & be taken aback by clean sightlines, soaring ceilings, gorgeous finishings throughout, & the true seamless AZ indoor outdoor lifestyle this meticulously maintained home affords. Kitchen is a chefs dream with oversized island, sleek quartz counters, shaker cabinetry, gas cooktop, SS appliances, & walk-in pantry. Great room walks directly outside through expansive sliders to covered patio & resort style backyard boasting sparkling pool and spa, built-in BBQ, crisp travertine, pergola, & appealing landscaping. Spacious primary bedroom offers luxurious ensuite with rain drop shower, dual vanities, & walk-in closet. Practical floorplan with flex bedroom/office space & large laundry room off kitchen. Bonuses include 3 car garage, professionally resealed ductwork & added insulation for energy efficiency. Great location with canal & walking/biking path directly behind home, mountain views, hiking, golf, restaurants & shopping just minutes away.
Essential Information
- MLS® #6939177
- Price$924,900
- Bedrooms4
- Bathrooms3.00
- Square Footage2,463
- Acres0.23
- Year Built2019
- TypeResidential
- Sub-TypeSingle Family Residence
- StatusActive
Community Information
- Address1127 N Quinn Street
- SubdivisionESTATES AT VALENCIA
- CityMesa
- CountyMaricopa
- StateAZ
- Zip Code85205
Amenities
- AmenitiesGated, Playground
- UtilitiesSRP, City Gas
- Parking Spaces5
- # of Garages3
- ViewMountain(s)
- Has PoolYes
Parking
Garage Door Opener, Direct Access
Interior
- AppliancesGas Cooktop
- HeatingNatural Gas
- CoolingCentral Air, Ceiling Fan(s)
- # of Stories1
Interior Features
High Speed Internet, Double Vanity, Master Downstairs, Eat-in Kitchen, Breakfast Bar, 9+ Flat Ceilings, Pantry, Full Bth Master Bdrm
Exterior
- WindowsDual Pane
- RoofTile
Exterior Features
Built-in BBQ, Covered Patio(s), Patio, GazeboRamada, Pvt Yrd(s)Crtyrd(s)
Lot Description
Sprinklers In Rear, Sprinklers In Front, Gravel/Stone Front, Gravel/Stone Back, Synthetic Grass Frnt, Synthetic Grass Back, Auto Timer H2O Front, Auto Timer H2O Back
Construction
Stucco, Wood Frame, Painted, Stone
School Information
- DistrictMesa Unified District
- ElementaryO'Connor Elementary School
- MiddleShepherd Junior High School
- HighRed Mountain High School
Listing Details
- OfficeColdwell Banker Realty
Coldwell Banker Realty.
![]() Information Deemed Reliable But Not Guaranteed. All information should be verified by the recipient and none is guaranteed as accurate by ARMLS. ARMLS Logo indicates that a property listed by a real estate brokerage other than Launch Real Estate LLC. Copyright 2025 Arizona Regional Multiple Listing Service, Inc. All rights reserved.
Information Deemed Reliable But Not Guaranteed. All information should be verified by the recipient and none is guaranteed as accurate by ARMLS. ARMLS Logo indicates that a property listed by a real estate brokerage other than Launch Real Estate LLC. Copyright 2025 Arizona Regional Multiple Listing Service, Inc. All rights reserved.
Listing information last updated on November 15th, 2025 at 8:33am MST.



