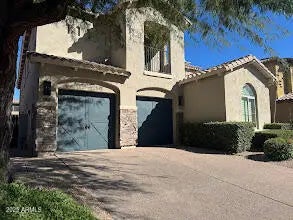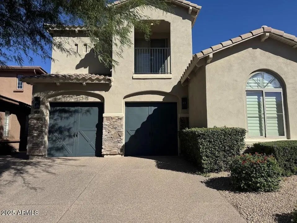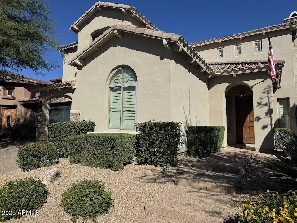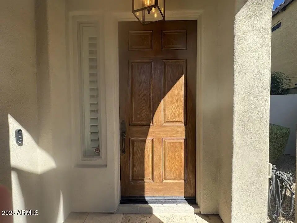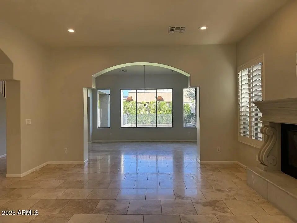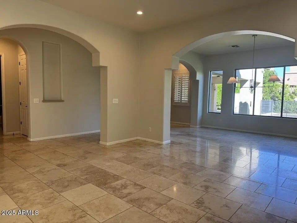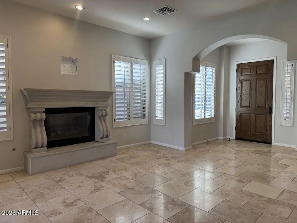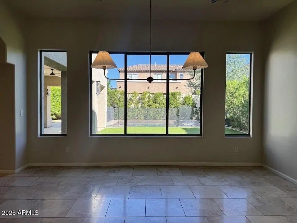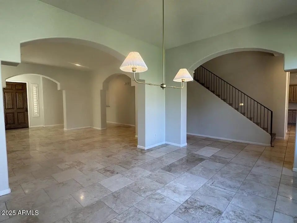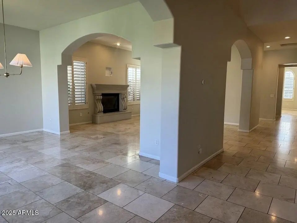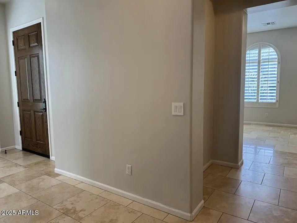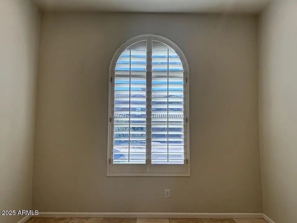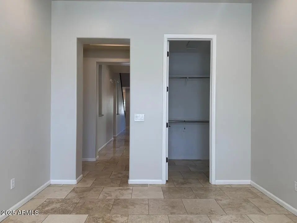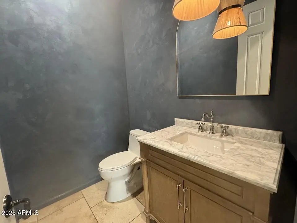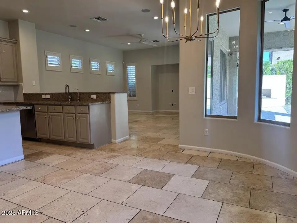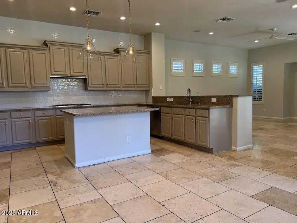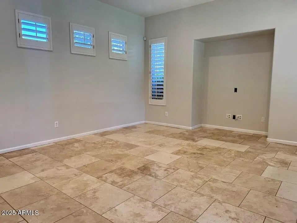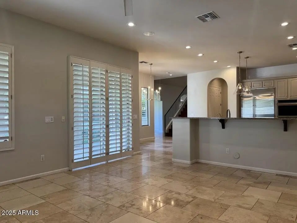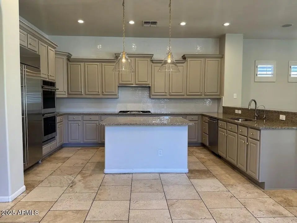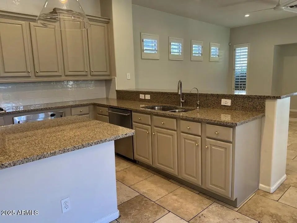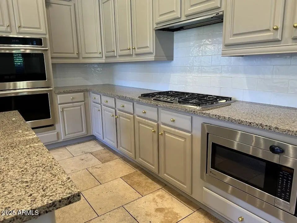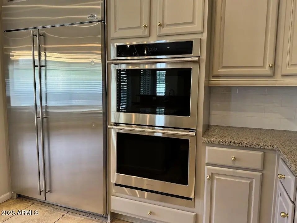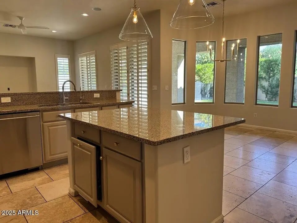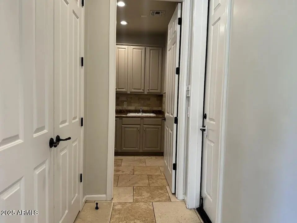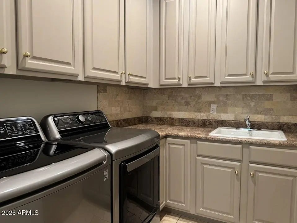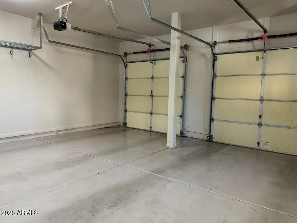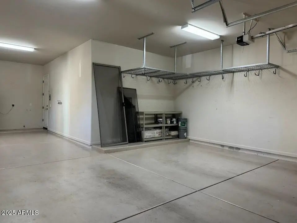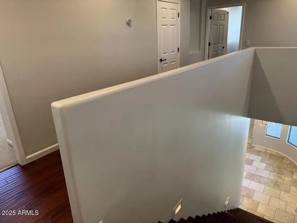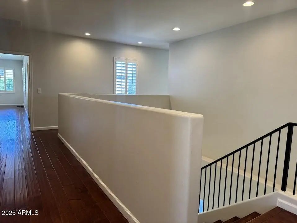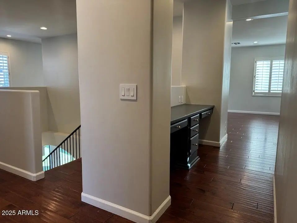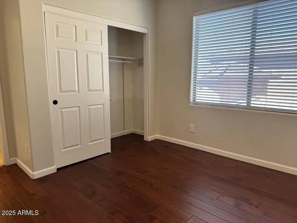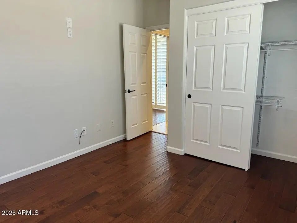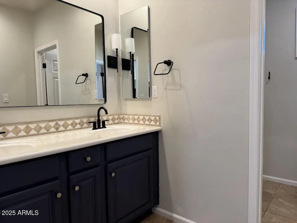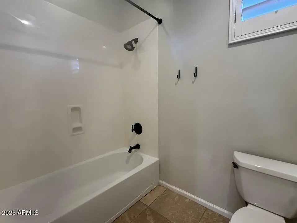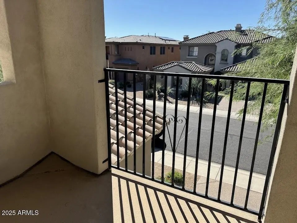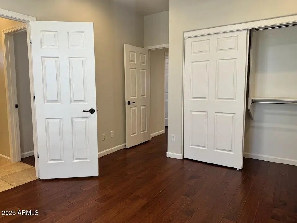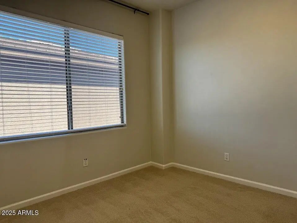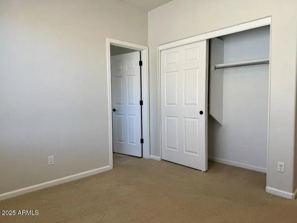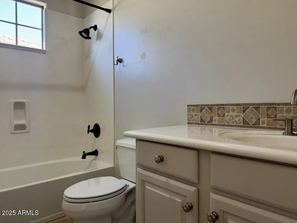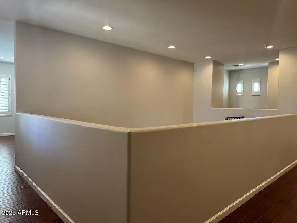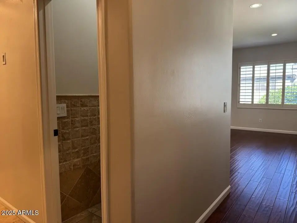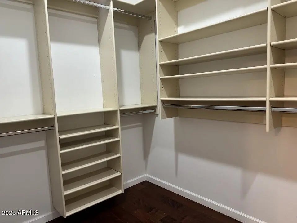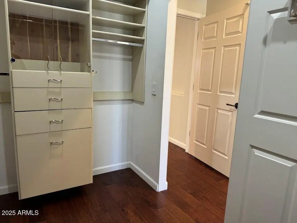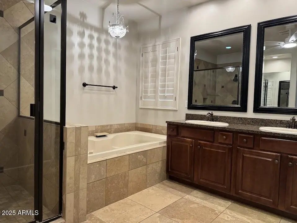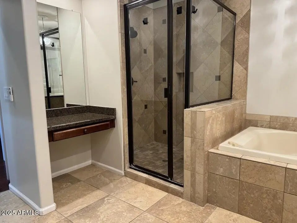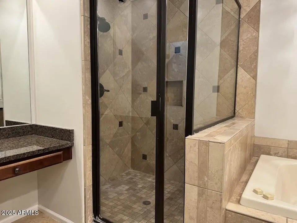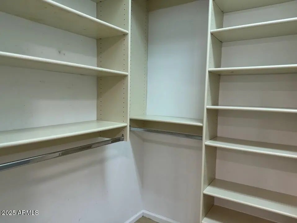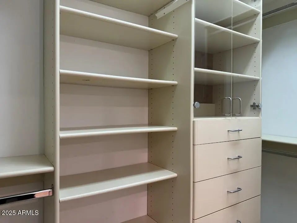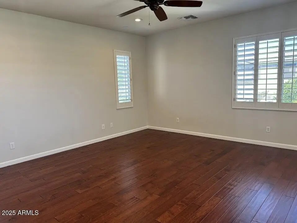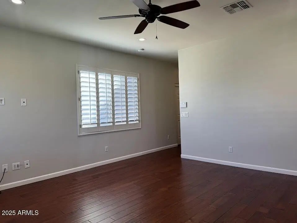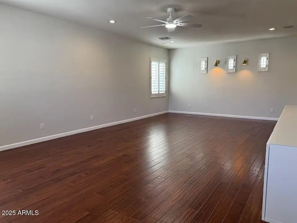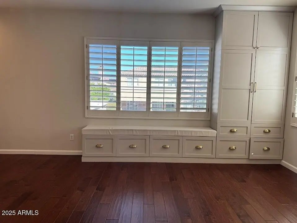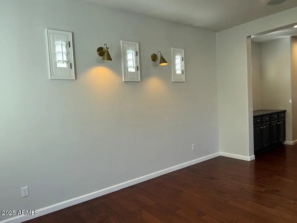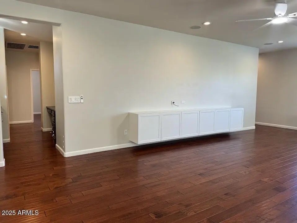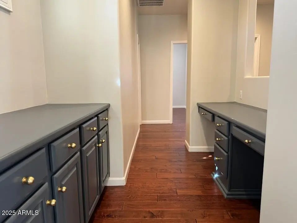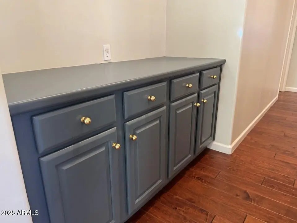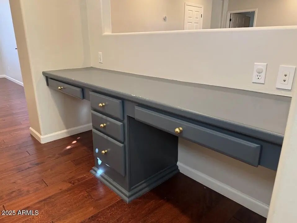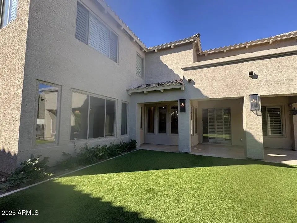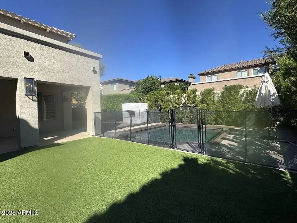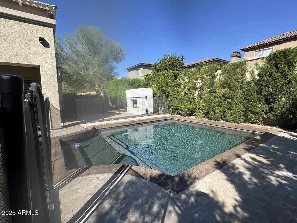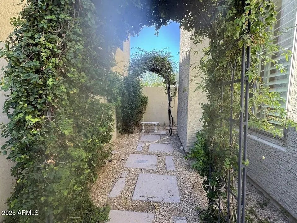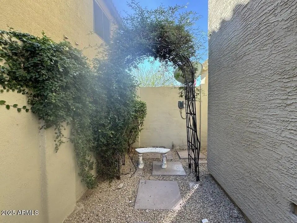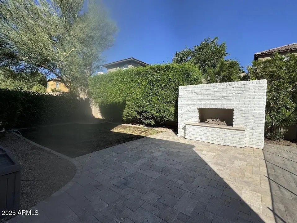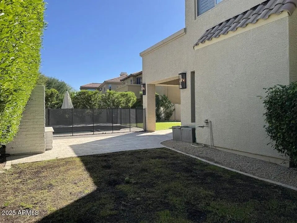- 4 Beds
- 4 Baths
- 4,483 Sqft
- .18 Acres
3818 E Herrera Drive
Stunning 4-bedroom, 3.5-bath home in Phoenix with designer finishes and plenty of space to entertain. The kitchen features granite counters, a large island, double ovens, and a 5-burner gas range. Enjoy a bright living area with recessed lighting, gas fireplace, and a huge family room. Includes a dedicated office/den and beautiful tile and wood flooring throughout. The backyard is an oasis with a fenced pool, outdoor fireplace, and charming sitting area framed by plant arches plus a grass yard. Pool service, routine pest control, and landscaping are included. Additional highlights include a 2-car epoxy garage, abundant storage, and modern upgrades throughout this elegant, light-filled home.
Essential Information
- MLS® #6939260
- Price$5,900
- Bedrooms4
- Bathrooms4.00
- Square Footage4,483
- Acres0.18
- Year Built2006
- TypeResidential Lease
- Sub-TypeSingle Family Residence
- StyleSanta Barbara/Tuscan
- StatusActive
Community Information
- Address3818 E Herrera Drive
- SubdivisionAviano
- CityPhoenix
- CountyMaricopa
- StateAZ
- Zip Code85050
Amenities
- UtilitiesAPS, SW Gas
- Parking Spaces5
- ParkingTandem Garage, Direct Access
- # of Garages3
- Has PoolYes
Amenities
Community Spa, Community Spa Htd, Tennis Court(s), Biking/Walking Path, Clubhouse, Fitness Center
Interior
- AppliancesGas Cooktop, Water Purifier
- HeatingNatural Gas
- FireplaceYes
- # of Stories2
Interior Features
High Speed Internet, Granite Counters, Double Vanity, Upstairs, Eat-in Kitchen, Breakfast Bar, Kitchen Island, Pantry, Full Bth Master Bdrm, Separate Shwr & Tub
Cooling
Central Air, Ceiling Fan(s), Programmable Thmstat
Fireplaces
Exterior Fireplace, Gas Fireplace, Fireplace Living Rm
Exterior
- RoofTile
- ConstructionStucco, Wood Frame, Painted
Exterior Features
Balcony, Covered Patio(s), Patio, Playground
Lot Description
Sprinklers In Rear, Sprinklers In Front, Desert Back, Desert Front, Gravel/Stone Back, Grass Back, Auto Timer H2O Front, Auto Timer H2O Back, Irrigation Front, Irrigation Back
School Information
- ElementaryWildfire Elementary School
- MiddleExplorer Middle School
- HighPinnacle High School
District
Paradise Valley Unified District
Listing Details
- OfficeAshford Management Services
Ashford Management Services.
![]() Information Deemed Reliable But Not Guaranteed. All information should be verified by the recipient and none is guaranteed as accurate by ARMLS. ARMLS Logo indicates that a property listed by a real estate brokerage other than Launch Real Estate LLC. Copyright 2025 Arizona Regional Multiple Listing Service, Inc. All rights reserved.
Information Deemed Reliable But Not Guaranteed. All information should be verified by the recipient and none is guaranteed as accurate by ARMLS. ARMLS Logo indicates that a property listed by a real estate brokerage other than Launch Real Estate LLC. Copyright 2025 Arizona Regional Multiple Listing Service, Inc. All rights reserved.
Listing information last updated on November 7th, 2025 at 7:40am MST.



