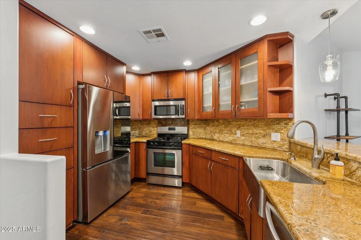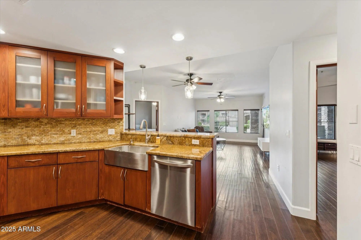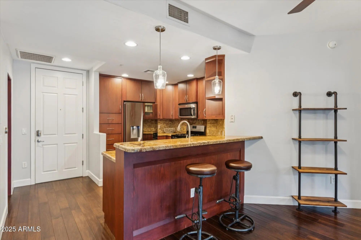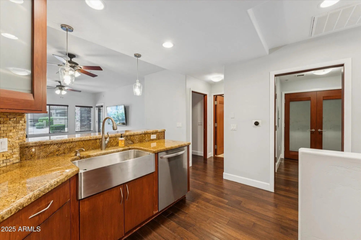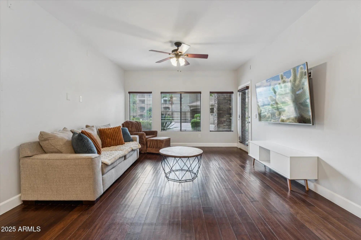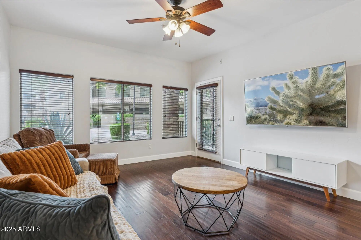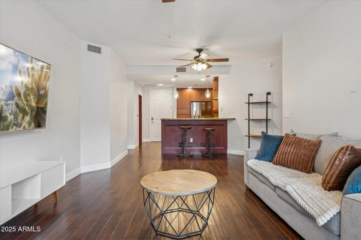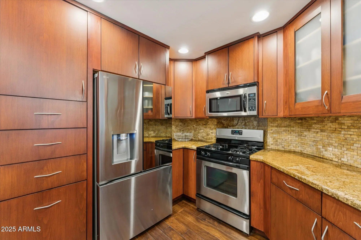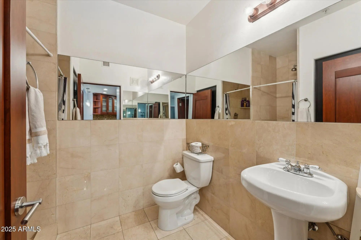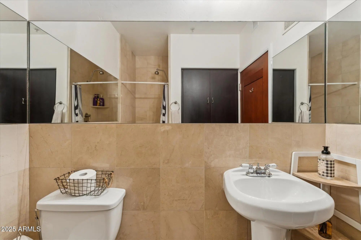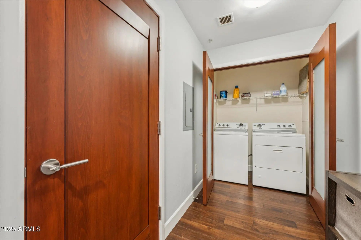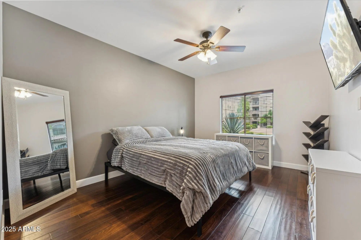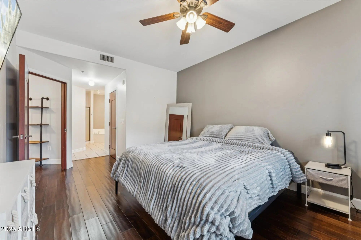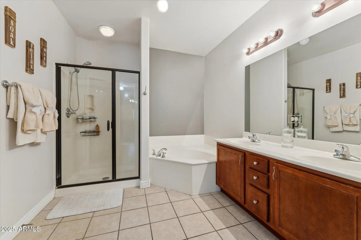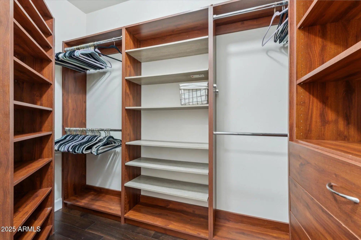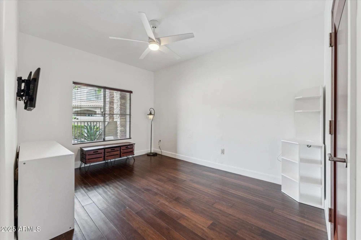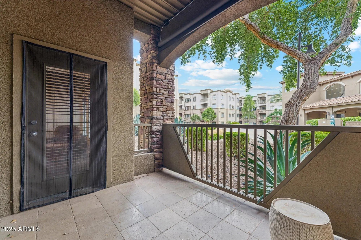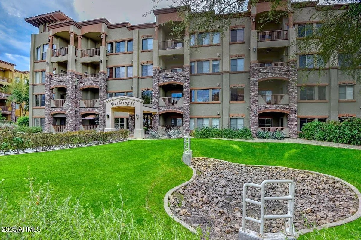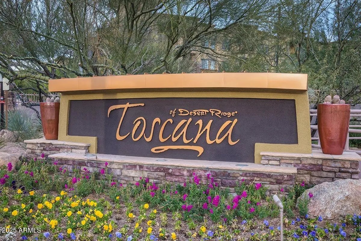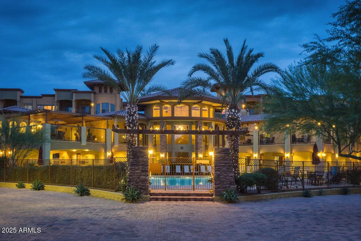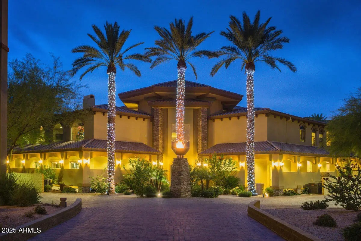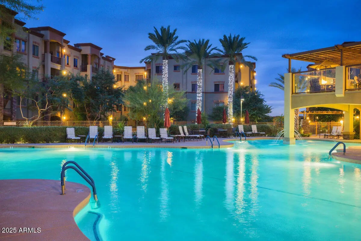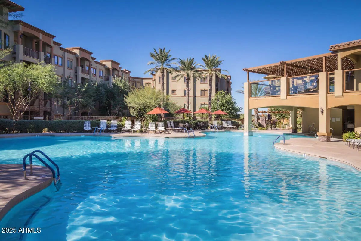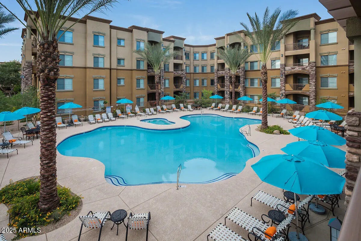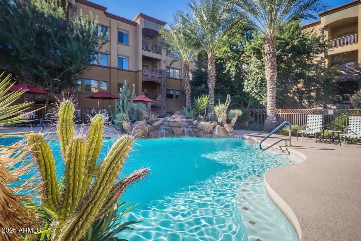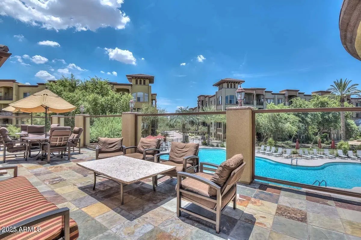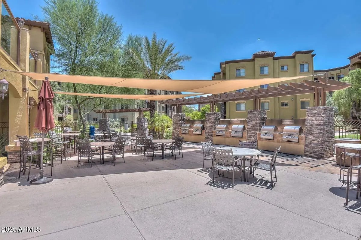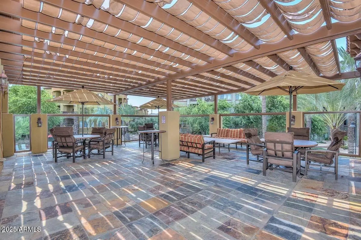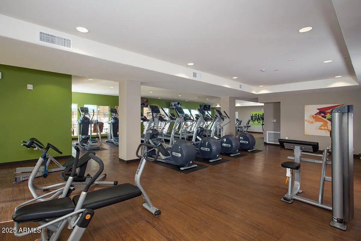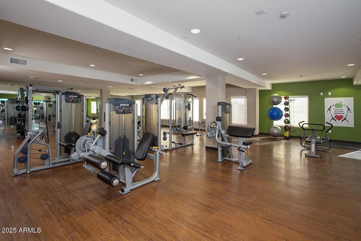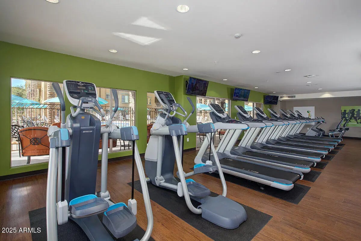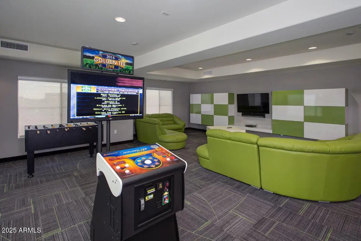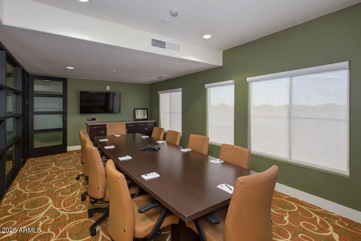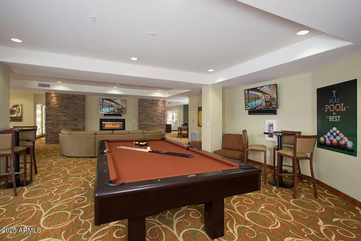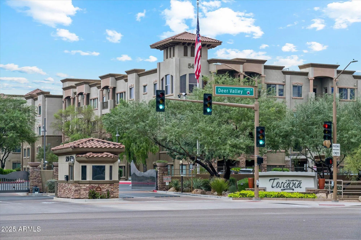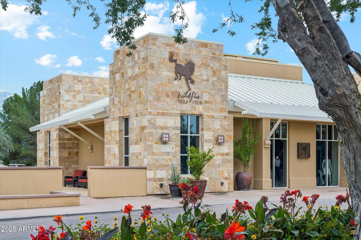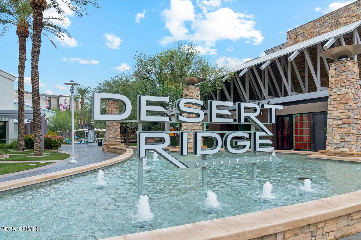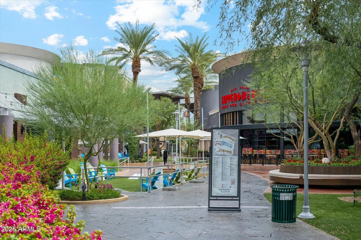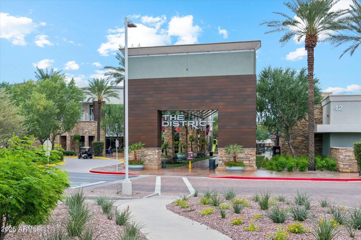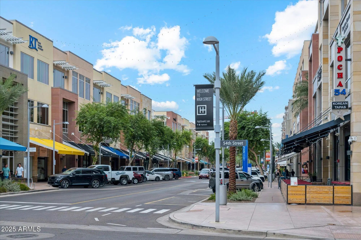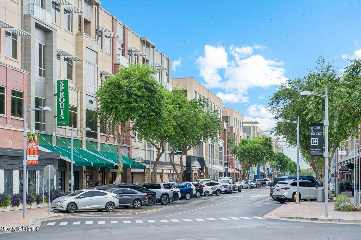- 2 Beds
- 2 Baths
- 1,246 Sqft
- .03 Acres
5350 E Deer Valley Drive (unit 1247)
FIRST FLOOR 2 BEDROOM CONDO! This stunning unit features 2 garage parking spaces and storage, 2 bedrooms with separate laundry room/office, gorgeous wood floors and top of line doors and hardware. Your kitchen offers tons of granite, breakfast bar, stainless steel appliances, and dark cherry cabinets. The master bath has double sinks, separate tub/shower and large walk-in closet. This is a FANTASTIC LUXURIOUS COMMUNITY! Toscana is a beautiful 24 guard-gated complex in North Phoenix. Amenities include World Class Clubhouses that offers heated pools and spas with sundecks, media centers, social lounges, billiards/game rooms, personal concierge, state of the art workout facilities, tennis courts, BBQ areas, and MUCH MORE! Walking distance to shopping, golf and restaurants. Don't miss out!
Essential Information
- MLS® #6939363
- Price$2,395
- Bedrooms2
- Bathrooms2.00
- Square Footage1,246
- Acres0.03
- Year Built2008
- TypeResidential Lease
- Sub-TypeApartment
- StatusActive
Community Information
- CityPhoenix
- CountyMaricopa
- StateAZ
- Zip Code85054
Address
5350 E Deer Valley Drive (unit 1247)
Subdivision
TOSCANA AT DESERT RIDGE CONDOMINIUM 2ND AMD
Amenities
- UtilitiesAPS, SW Gas
- Parking Spaces2
- # of Garages2
Amenities
Gated, Community Spa, Community Spa Htd, Near Bus Stop, Community Media Room, Guarded Entry, Tennis Court(s), Biking/Walking Path, Clubhouse, Fitness Center
Parking
Tandem Garage, Garage Door Opener, Separate Strge Area, Assigned, Community Structure
Interior
- HeatingNatural Gas
- CoolingCentral Air, Ceiling Fan(s)
- # of Stories4
Interior Features
High Speed Internet, Granite Counters, Double Vanity, Breakfast Bar, Pantry, Full Bth Master Bdrm, Separate Shwr & Tub
Exterior
- Lot DescriptionDesert Back, Desert Front
- RoofTile, Foam
- ConstructionStucco, Other, Painted, Stone
School Information
- MiddleExplorer Middle School
- HighPinnacle High School
District
Paradise Valley Unified District
Elementary
Desert Trails Elementary School
Listing Details
- OfficeRealty ONE Group
Realty ONE Group.
![]() Information Deemed Reliable But Not Guaranteed. All information should be verified by the recipient and none is guaranteed as accurate by ARMLS. ARMLS Logo indicates that a property listed by a real estate brokerage other than Launch Real Estate LLC. Copyright 2025 Arizona Regional Multiple Listing Service, Inc. All rights reserved.
Information Deemed Reliable But Not Guaranteed. All information should be verified by the recipient and none is guaranteed as accurate by ARMLS. ARMLS Logo indicates that a property listed by a real estate brokerage other than Launch Real Estate LLC. Copyright 2025 Arizona Regional Multiple Listing Service, Inc. All rights reserved.
Listing information last updated on November 7th, 2025 at 4:07pm MST.



