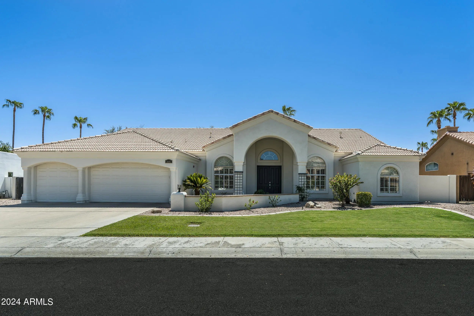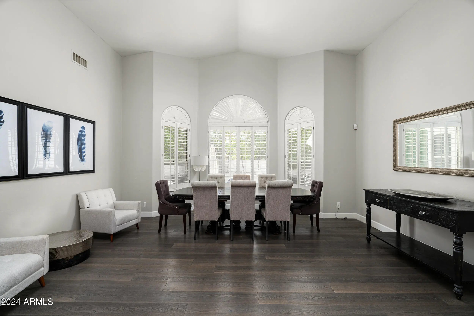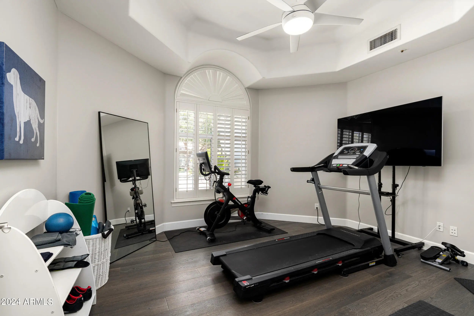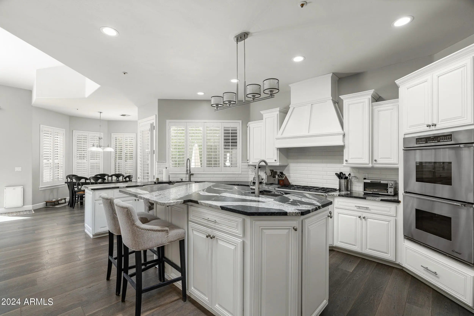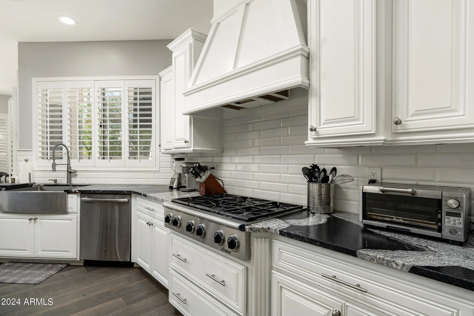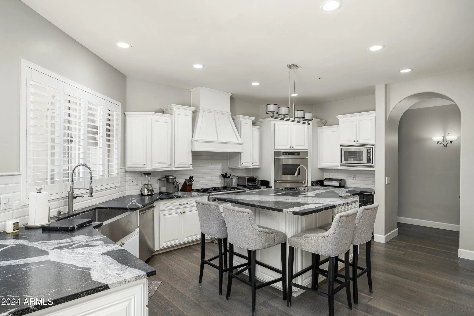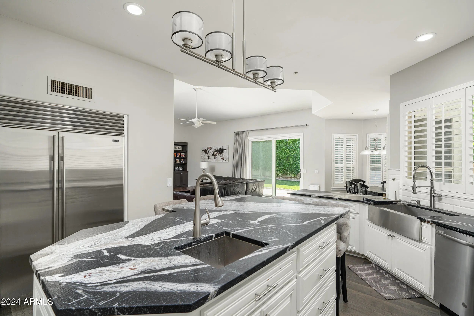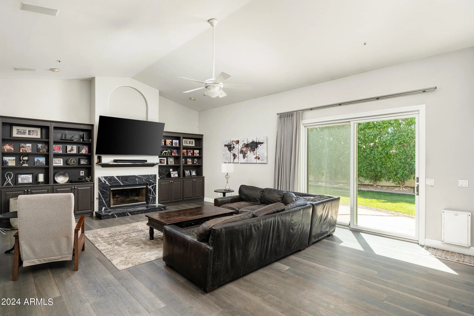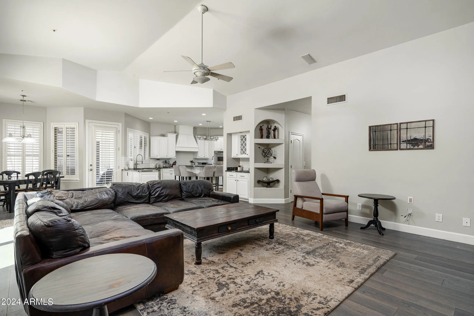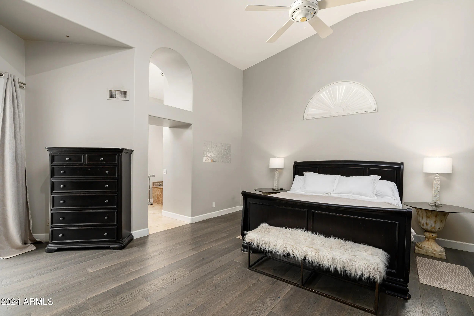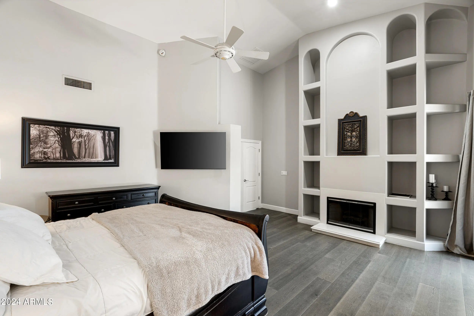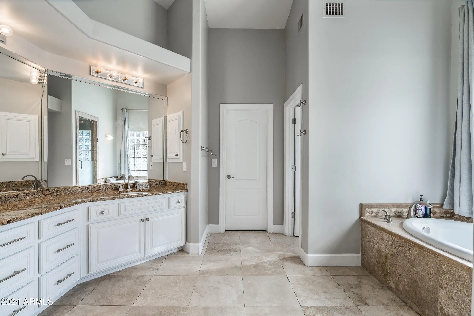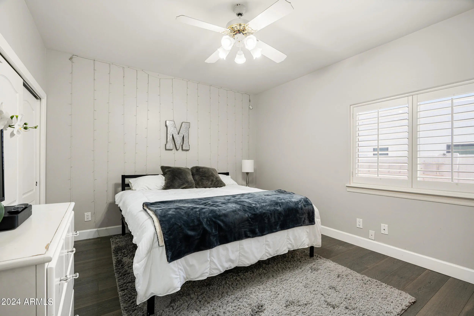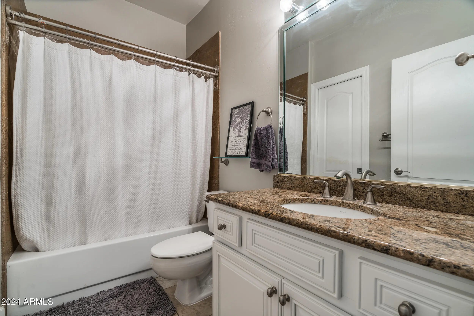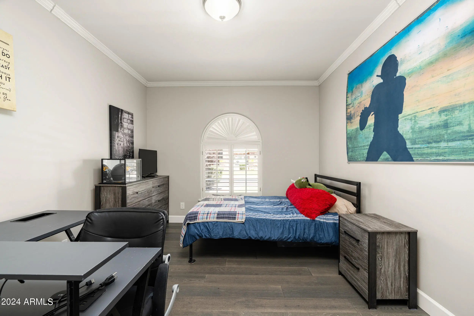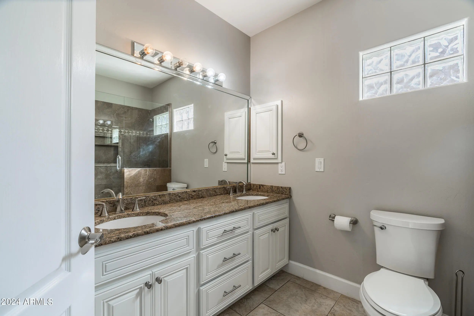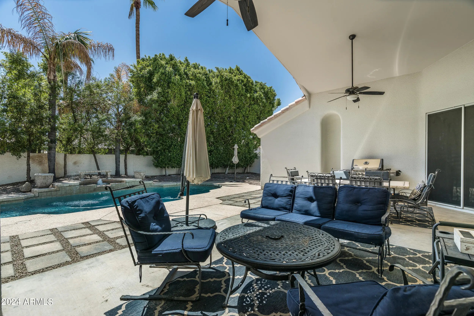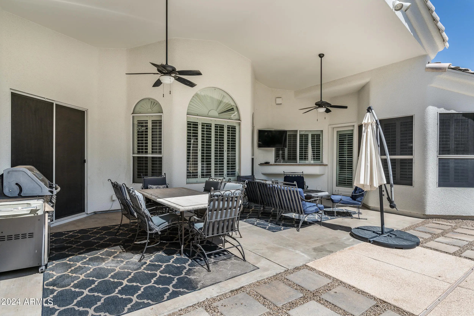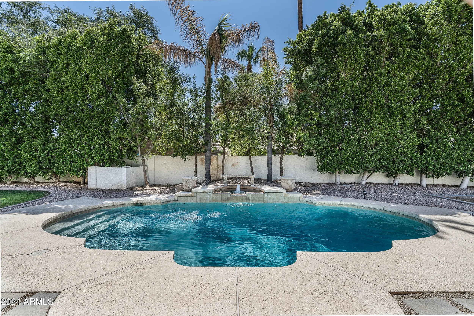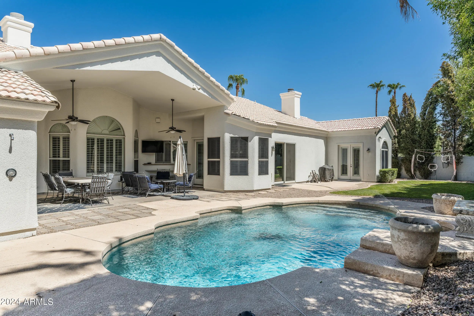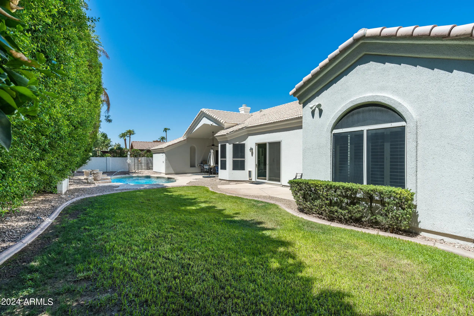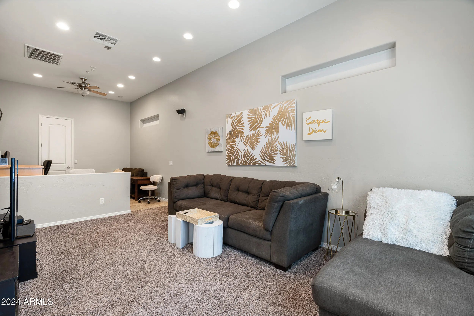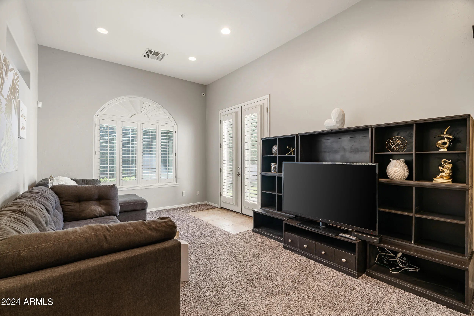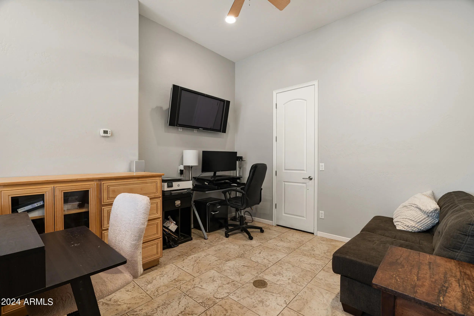- 4 Beds
- 3 Baths
- 3,908 Sqft
- .31 Acres
8685 E Aster Drive
Spacious, open, floor-plan home in the heart of Scottsdale's Cactus Corridor! 4-Bdrm+Den+Casita. The gourmet Kitchen & Family Rm flows together for ease of casual entertaining. But, hosting dinner parties is a breeze in the formal dining area. Kitchen includes Dacor dbl ovens & gas range/cooktop, Subzero built in refrig, large center island with seating, 2 sinks and custom cabinetry. Wet bar with additional sink. 2 gas fireplaces. Custom shutters throughout. Large primary bedroom and bath with a substantial walk in closet with custom shelving.Exterior paint in 2022. Absolutely gorgeous home with fantastic layout. Light, bright, & spacious. N/S exposure. Minutes away from an abundance of shopping, dining, and golfing with close access to the 101 fwy to get you to anywhere in the valley.
Essential Information
- MLS® #6939545
- Price$1,599,000
- Bedrooms4
- Bathrooms3.00
- Square Footage3,908
- Acres0.31
- Year Built1991
- TypeResidential
- Sub-TypeSingle Family Residence
- StatusActive Under Contract
Community Information
- Address8685 E Aster Drive
- SubdivisionASTORIA
- CityScottsdale
- CountyMaricopa
- StateAZ
- Zip Code85260
Amenities
- AmenitiesBiking/Walking Path
- UtilitiesAPS, SW Gas
- Parking Spaces3
- # of Garages3
- Has PoolYes
- PoolOutdoor
Parking
Garage Door Opener, Attch'd Gar Cabinets
Interior
- HeatingNatural Gas
- FireplaceYes
- # of Stories1
Interior Features
Walk-in Pantry, High Speed Internet, Granite Counters, Double Vanity, Eat-in Kitchen, Breakfast Bar, 9+ Flat Ceilings, No Interior Steps, Vaulted Ceiling(s), Wet Bar, Kitchen Island, Pantry, Full Bth Master Bdrm, Separate Shwr & Tub
Appliances
Water Softener Owned, Refrigerator, Built-in Microwave, Dishwasher, Disposal, Gas Cooktop
Cooling
Central Air, Programmable Thmstat
Fireplaces
Family Room, Master Bedroom, Gas
Exterior
- Exterior FeaturesCovered Patio(s), Patio
- WindowsDual Pane
- RoofTile
- ConstructionStucco, Wood Frame, Painted
Lot Description
North/South Exposure, Sprinklers In Rear, Sprinklers In Front, Grass Front, Grass Back, Auto Timer H2O Front, Auto Timer H2O Back
School Information
- ElementarySonoran Sky Elementary School
- MiddleDesert Shadows Middle School
- HighHorizon High School
District
Paradise Valley Unified District
Listing Details
- OfficeCitiea
Price Change History for 8685 E Aster Drive, Scottsdale, AZ (MLS® #6939545)
| Date | Details | Change |
|---|---|---|
| Status Changed from Active to Active Under Contract | – |
Citiea.
![]() Information Deemed Reliable But Not Guaranteed. All information should be verified by the recipient and none is guaranteed as accurate by ARMLS. ARMLS Logo indicates that a property listed by a real estate brokerage other than Launch Real Estate LLC. Copyright 2026 Arizona Regional Multiple Listing Service, Inc. All rights reserved.
Information Deemed Reliable But Not Guaranteed. All information should be verified by the recipient and none is guaranteed as accurate by ARMLS. ARMLS Logo indicates that a property listed by a real estate brokerage other than Launch Real Estate LLC. Copyright 2026 Arizona Regional Multiple Listing Service, Inc. All rights reserved.
Listing information last updated on February 8th, 2026 at 7:58am MST.



