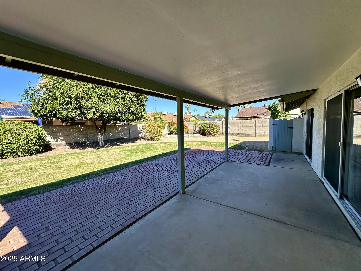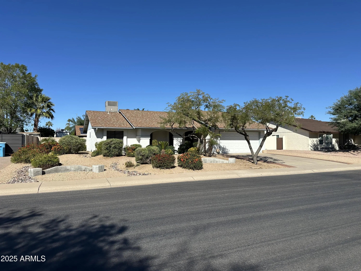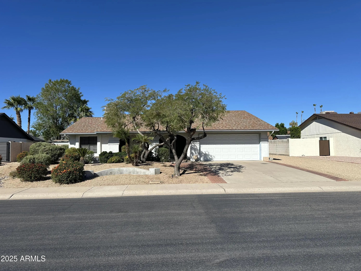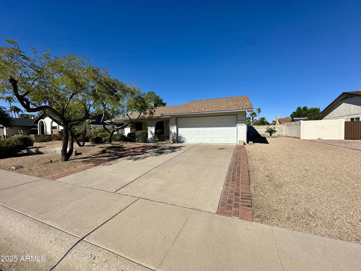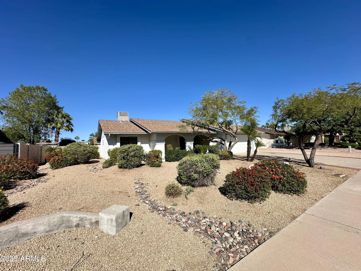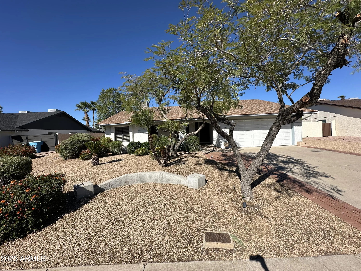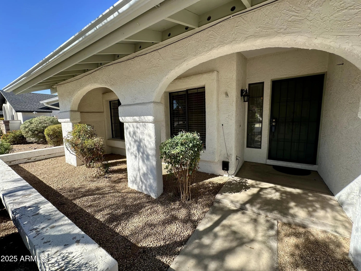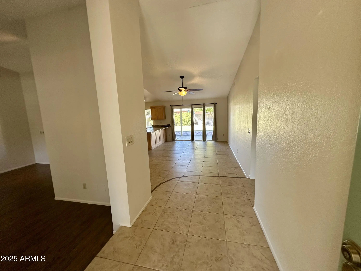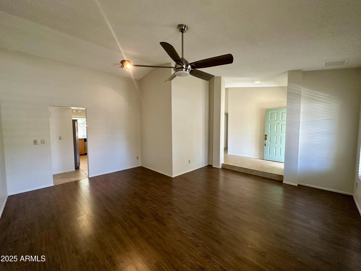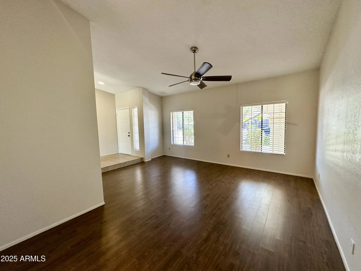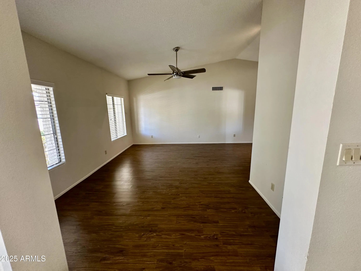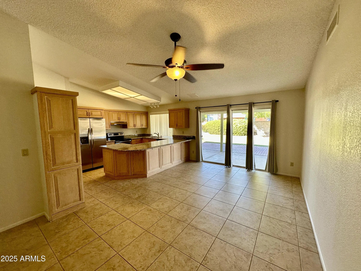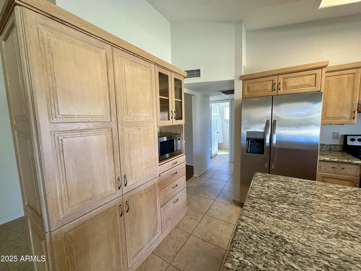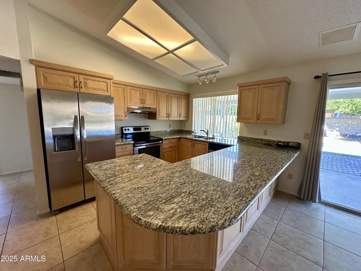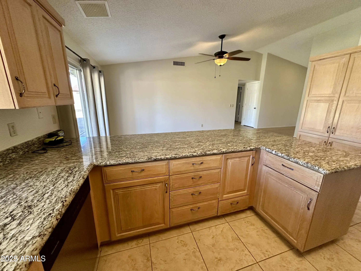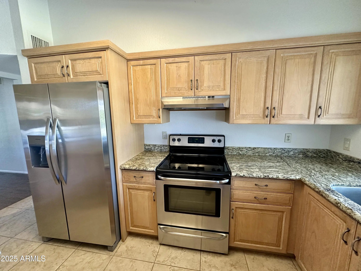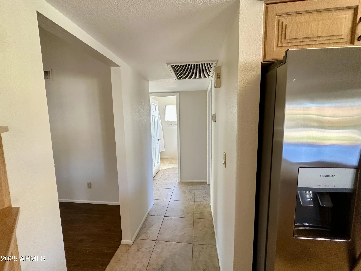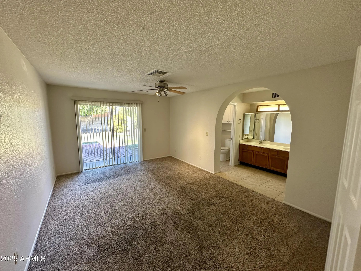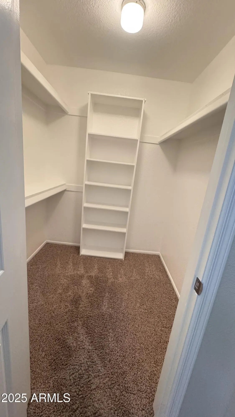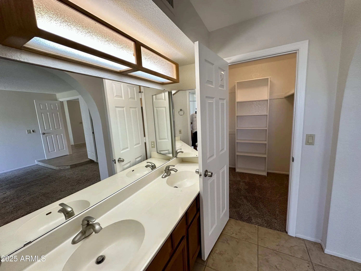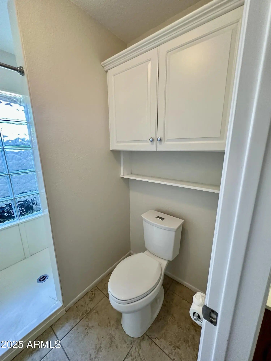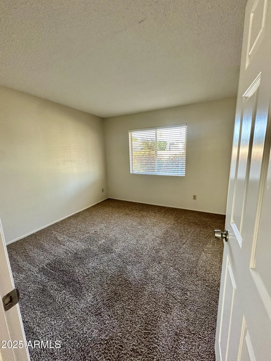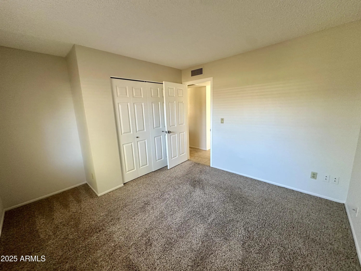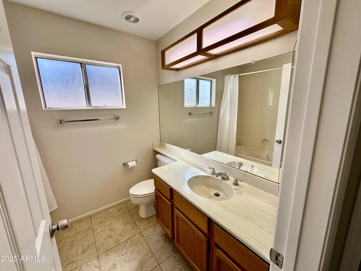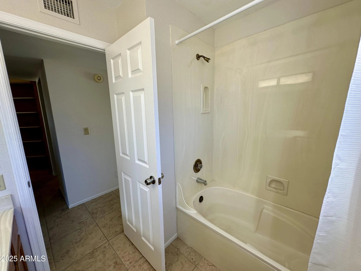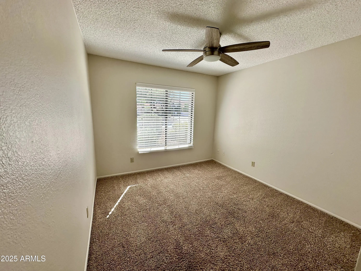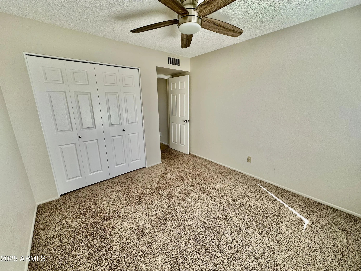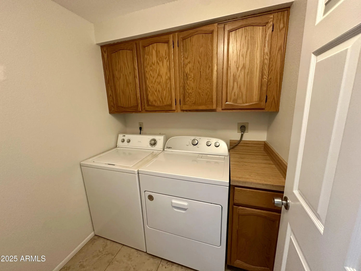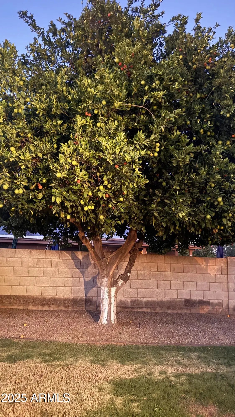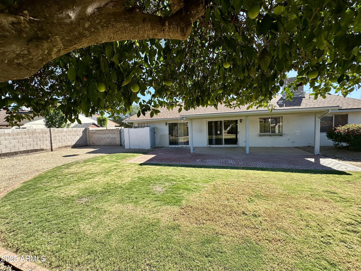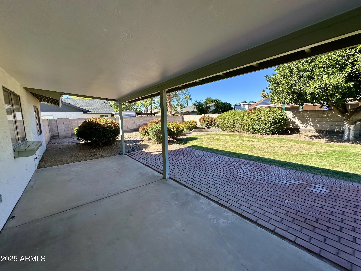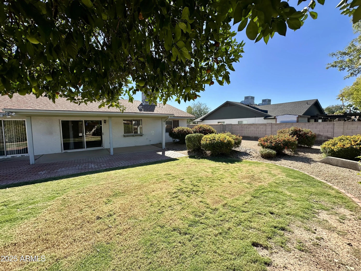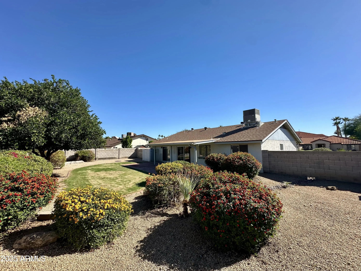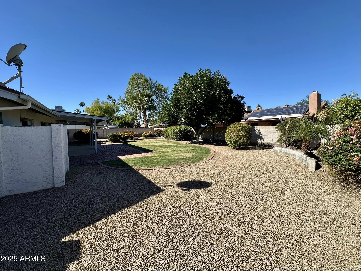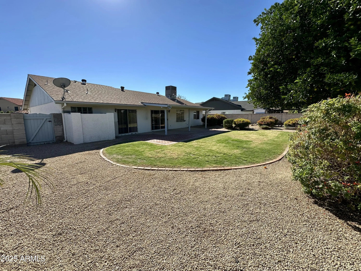- 3 Beds
- 2 Baths
- 1,637 Sqft
- .24 Acres
6228 E Nisbet Road
This home features a great split floorplan with a kitchen and breakfast bar that opens to a dining area, which can also serve as a family room overlooking the backyard. The primary suite is conveniently located on one side of the home, with a sliding door to the backyard, a large walk-in shower with a privacy wall that allows natural light, dual sinks, and a generous walk-in closet. Laundry is on the primary side for convenience, with direct access to the garage. The living room at the front of the home is large and inviting. Additional bedrooms are located on the west side of the kitchen and living area, sharing a full bath. The kitchen offers abundant storage with built-in cabinetry and a new refrigerator installed in 2024.
Essential Information
- MLS® #6939574
- Price$2,750
- Bedrooms3
- Bathrooms2.00
- Square Footage1,637
- Acres0.24
- Year Built1983
- TypeResidential Lease
- Sub-TypeSingle Family Residence
- StatusActive
Community Information
- Address6228 E Nisbet Road
- SubdivisionGREENBRIAR EAST UNIT 7
- CityScottsdale
- CountyMaricopa
- StateAZ
- Zip Code85254
Amenities
- UtilitiesAPS
- Parking Spaces4
- ParkingGarage Door Opener
- # of Garages2
Interior
- HeatingElectric
- CoolingCentral Air, Ceiling Fan(s)
- # of Stories1
Interior Features
Granite Counters, Double Vanity, Eat-in Kitchen, Breakfast Bar, Pantry, 3/4 Bath Master Bdrm
Exterior
- RoofComposition
- ConstructionStucco, Wood Frame, Painted
Lot Description
Sprinklers In Rear, Sprinklers In Front, Desert Back, Desert Front, Grass Back
School Information
- ElementarySandpiper Elementary School
- MiddleDesert Shadows Middle School
- HighHorizon High School
District
Paradise Valley Unified District
Listing Details
Office
Property Management Real Estate
Price Change History for 6228 E Nisbet Road, Scottsdale, AZ (MLS® #6939574)
| Date | Details | Change |
|---|---|---|
| Price Reduced from $2,899 to $2,750 | ||
| Price Reduced from $2,950 to $2,899 |
Property Management Real Estate.
![]() Information Deemed Reliable But Not Guaranteed. All information should be verified by the recipient and none is guaranteed as accurate by ARMLS. ARMLS Logo indicates that a property listed by a real estate brokerage other than Launch Real Estate LLC. Copyright 2025 Arizona Regional Multiple Listing Service, Inc. All rights reserved.
Information Deemed Reliable But Not Guaranteed. All information should be verified by the recipient and none is guaranteed as accurate by ARMLS. ARMLS Logo indicates that a property listed by a real estate brokerage other than Launch Real Estate LLC. Copyright 2025 Arizona Regional Multiple Listing Service, Inc. All rights reserved.
Listing information last updated on November 22nd, 2025 at 2:33am MST.



