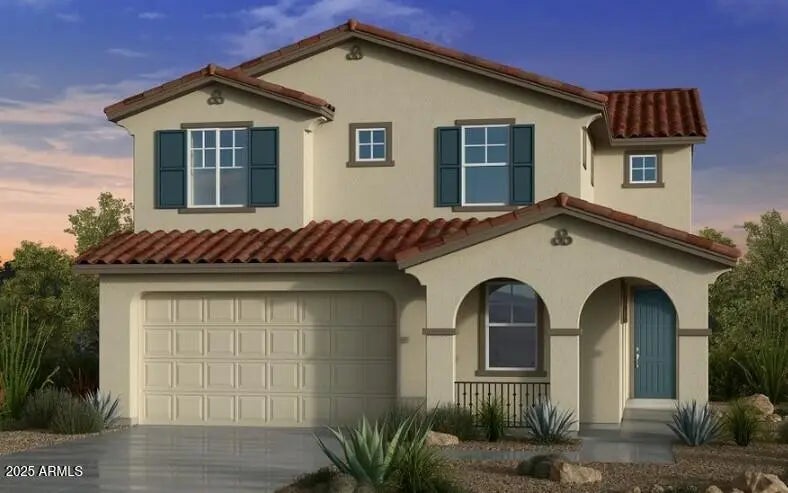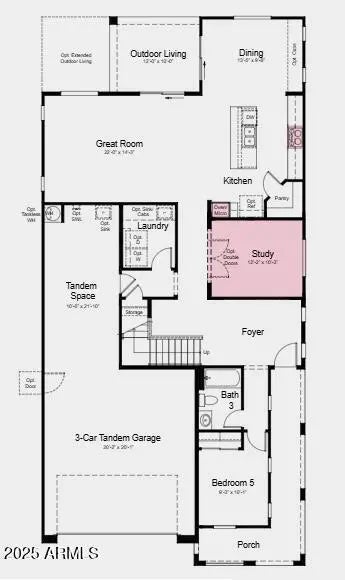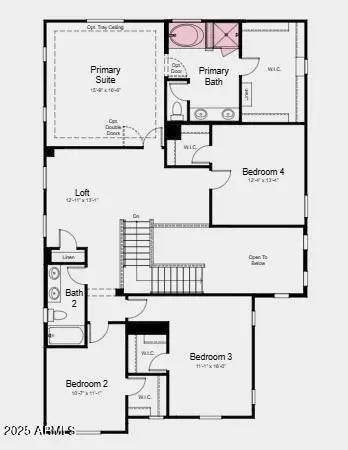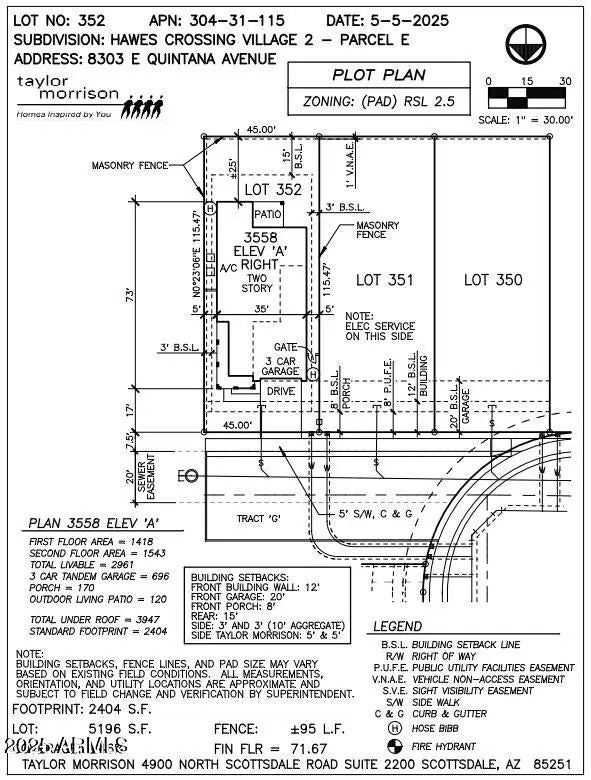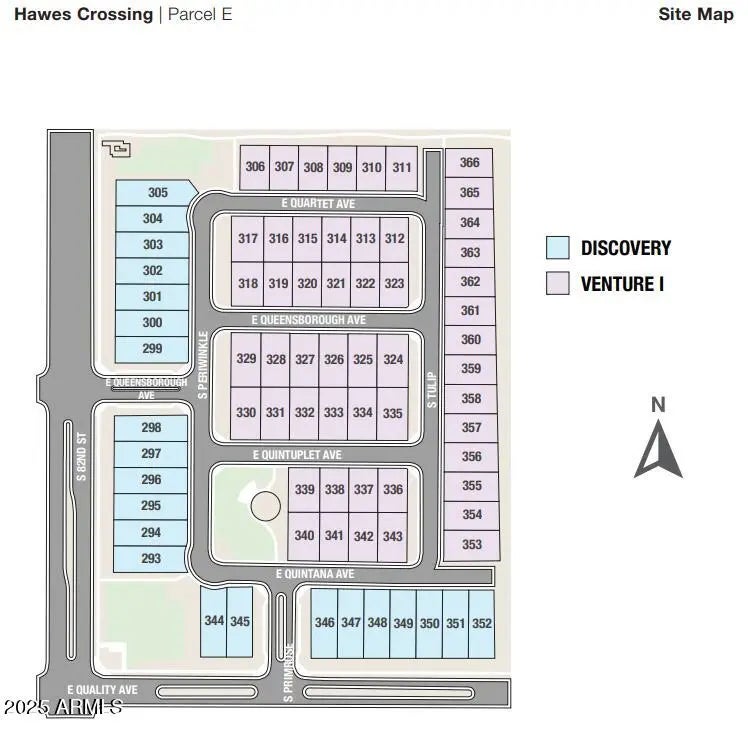- 5 Beds
- 4 Baths
- 2,961 Sqft
- .12 Acres
8303 E Quintana Avenue
What's Special: Corner Lot | North Facing Lot | 1st Floor Guest Bedroom. New Construction - January Completion! Built by America's Most Trusted Homebuilder. Welcome to the Wedgewood at 8303 E Quintana Avenue in Hawes Crossing! This lovely home begins with a wraparound front porch that sets a welcoming tone. Step through the foyer to find a quiet study and a cozy secondary bedroom with a shared full bath. The heart of the home features an open kitchen, casual dining area, and spacious great room—perfect for everyday living and special moments. Upstairs, you'll find three additional bedrooms, a shared bath, and a versatile loft. The private primary suite offers a spa-inspired retreat with dual walk-in closets and a beautifully appointed bath. MLS#6939602 Nestled in the Hawes Crossing Discovery Collection in Mesa, AZ, this community offers stunning views of the Superstition Mountains and access to top-rated Gilbert schools. Enjoy resort-style amenities including a sparkling pool, fitness center, pickleball courts, and scenic trails. With vibrant arts, dining, and outdoor adventures just minutes away, you'll love calling this growing Southeast Valley neighborhood home. Additional Highlights Include: Study in place of formal dining, gourmet kitchen, 8' interior doors, and garden tub with separate shower at primary bath.
Essential Information
- MLS® #6939602
- Price$670,475
- Bedrooms5
- Bathrooms4.00
- Square Footage2,961
- Acres0.12
- Year Built2026
- TypeResidential
- Sub-TypeSingle Family Residence
- StyleSpanish
- StatusActive
Community Information
- Address8303 E Quintana Avenue
- SubdivisionHawes Crossing Discovery
- CityMesa
- CountyMaricopa
- StateAZ
- Zip Code85212
Amenities
- UtilitiesSRP, SW Gas
- Parking Spaces6
- # of Garages3
Amenities
Pickleball, Playground, Fitness Center
Parking
Tandem Garage, Garage Door Opener, Extended Length Garage, Direct Access
Interior
- AppliancesGas Cooktop
- HeatingNatural Gas
- # of Stories2
Interior Features
Granite Counters, Double Vanity, Upstairs, Eat-in Kitchen, Breakfast Bar, Kitchen Island, Pantry, Separate Shwr & Tub
Cooling
Central Air, Programmable Thmstat
Exterior
- Exterior FeaturesCovered Patio(s), Patio
- Lot DescriptionCorner Lot, Desert Front
- RoofTile
- ConstructionStucco, Wood Frame, Painted
School Information
- DistrictGilbert Unified District
- ElementaryBoulder Creek Elementary
- MiddleDesert Ridge Jr. High
- HighDesert Ridge High
Listing Details
- OfficeTaylor Morrison (MLS Only)
Taylor Morrison (MLS Only).
![]() Information Deemed Reliable But Not Guaranteed. All information should be verified by the recipient and none is guaranteed as accurate by ARMLS. ARMLS Logo indicates that a property listed by a real estate brokerage other than Launch Real Estate LLC. Copyright 2025 Arizona Regional Multiple Listing Service, Inc. All rights reserved.
Information Deemed Reliable But Not Guaranteed. All information should be verified by the recipient and none is guaranteed as accurate by ARMLS. ARMLS Logo indicates that a property listed by a real estate brokerage other than Launch Real Estate LLC. Copyright 2025 Arizona Regional Multiple Listing Service, Inc. All rights reserved.
Listing information last updated on November 13th, 2025 at 8:49pm MST.



