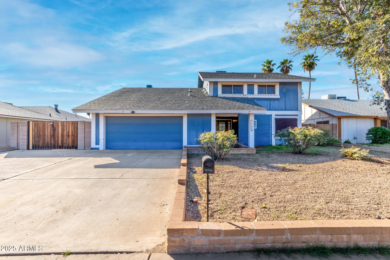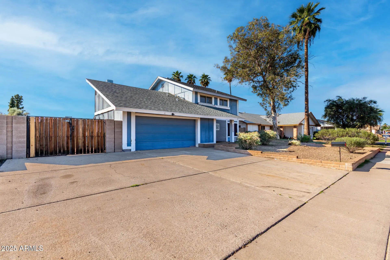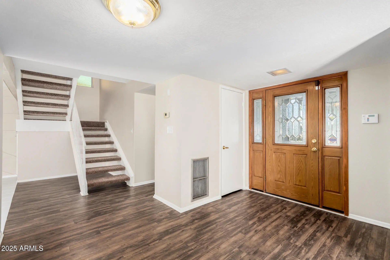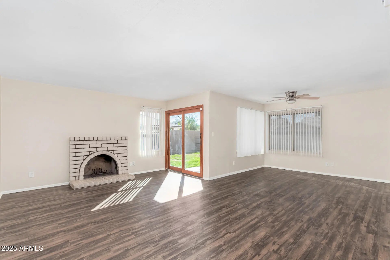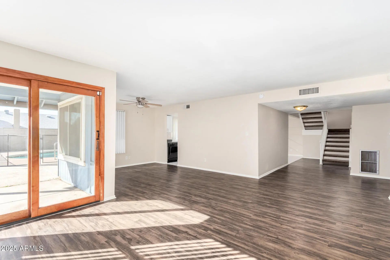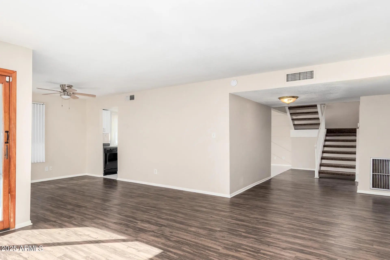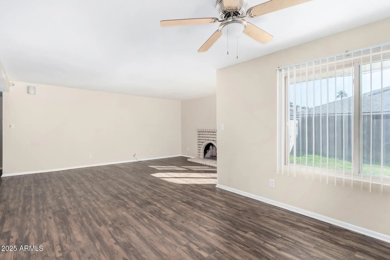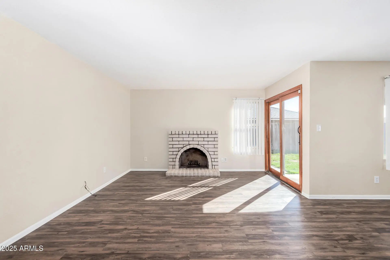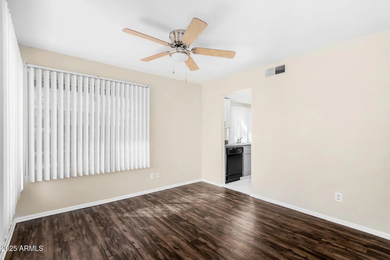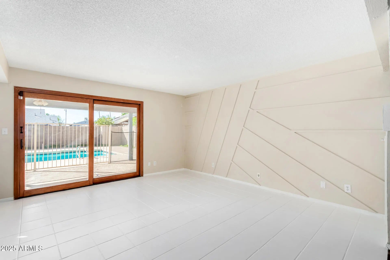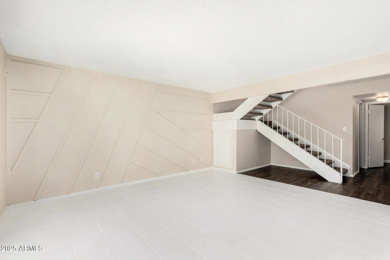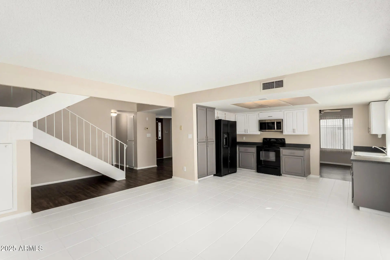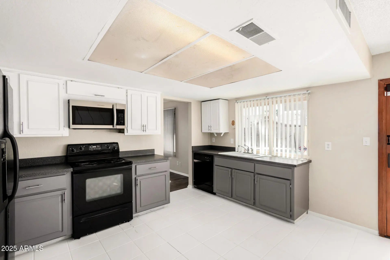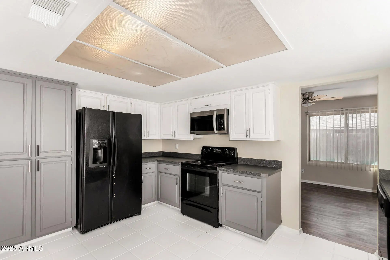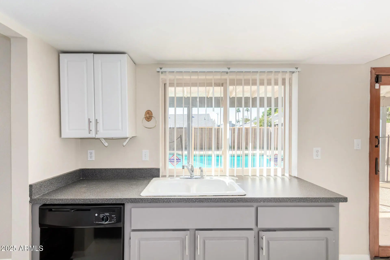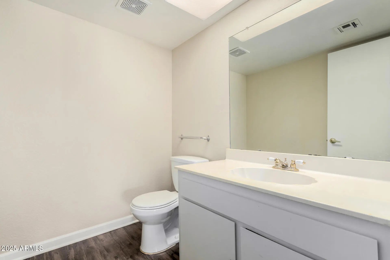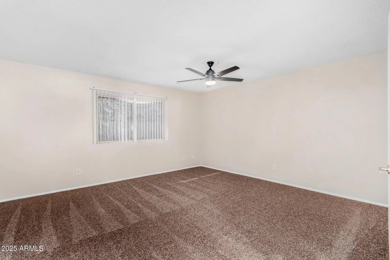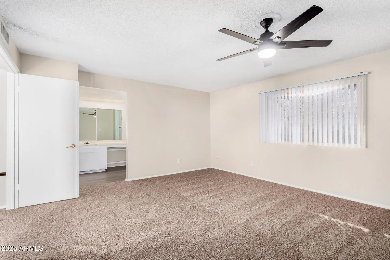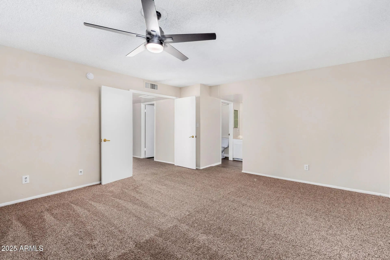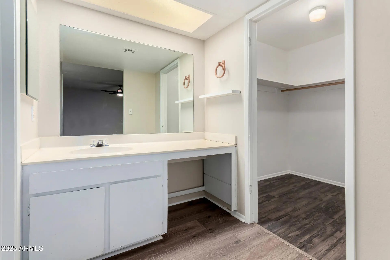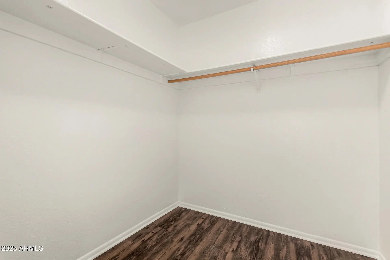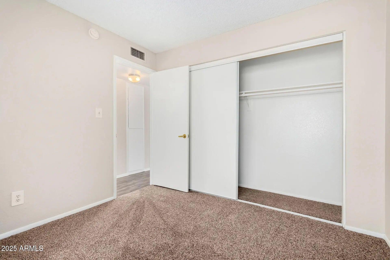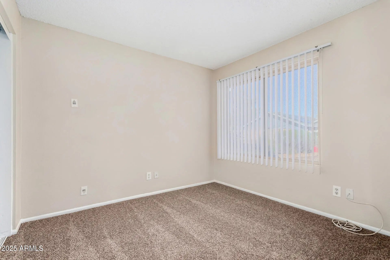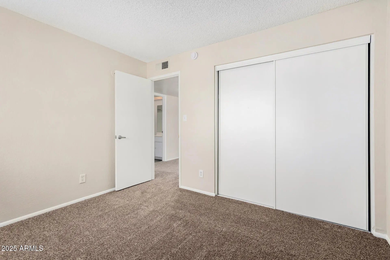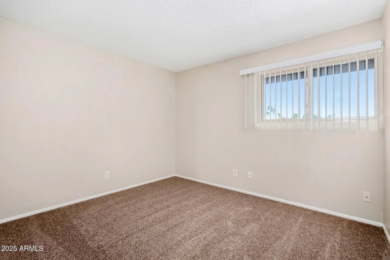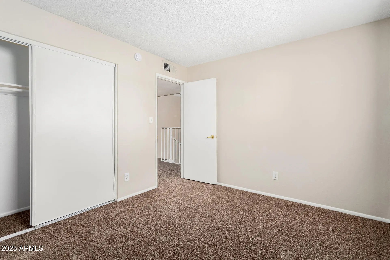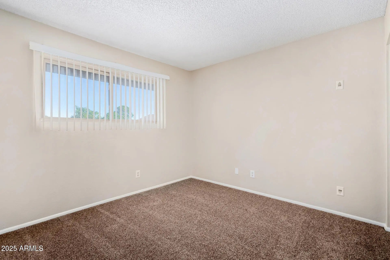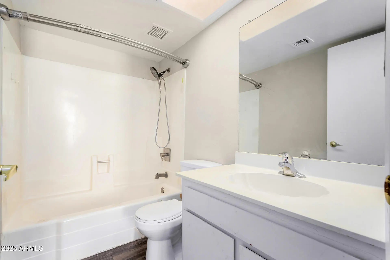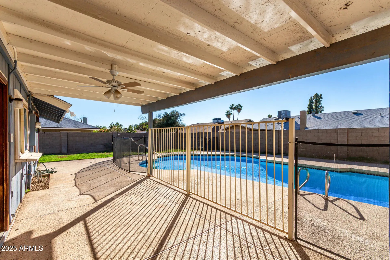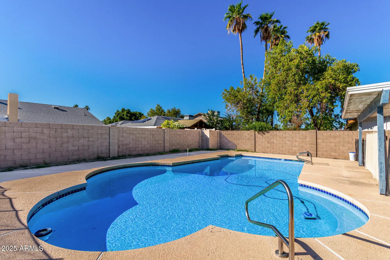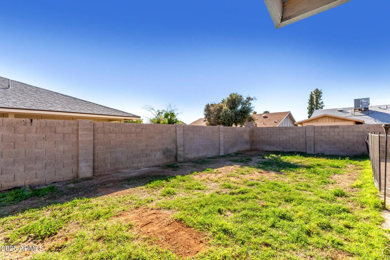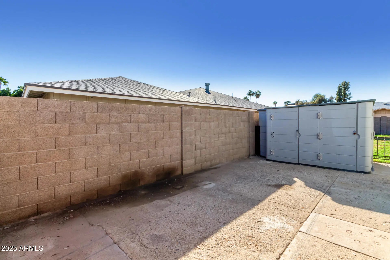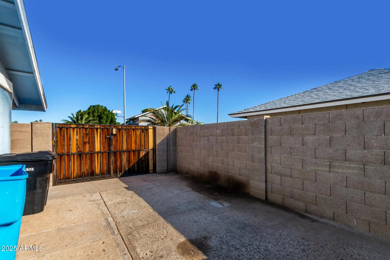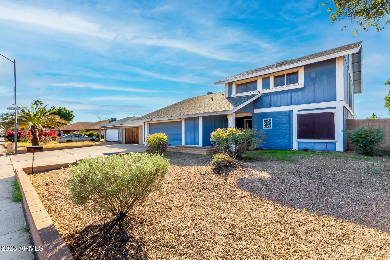- 4 Beds
- 3 Baths
- 2,048 Sqft
- .19 Acres
14408 N 41st Avenue
This spacious 4-bedroom, 2.5-bathroom home offers the perfect blend of functionality and comfort, all in a fantastic location with quick access to the I-17 freeway and just 5 minutes from Arizona State University West Campus. With an open floor plan, versatile living spaces, and a private pool, this home is designed for both everyday living and entertaining. Key Features: Spacious Living Room: Features a cozy brick fireplace, ideal for relaxing or hosting guests. Separate Dining & Eat-In Kitchen: White tile kitchen with ample cabinetry, modern black appliances, and room to gather. Flooring Throughout: Durable vinyl planking downstairs (except kitchen), plush carpet upstairs, and plank flooring in upstairs bathrooms. Master Suite Retreat: Includes a walk-in closet and private ¾ bath. Convenience at Home: Separate laundry room with washer and dryer included. Outdoor Escape: Private pool and backyard for year-round Arizona enjoyment. Prime Phoenix Location Nestled in a central location, this home offers quick access to the I-17 for an easy commute across the Valley. Shopping, dining, and schools are just minutes away, while Arizona State University West Campus is a short drive making it an ideal choice for students, families, and professionals alike. Don't miss the opportunity to make this beautiful Phoenix property your next home. See it today!
Essential Information
- MLS® #6939613
- Price$2,199
- Bedrooms4
- Bathrooms3.00
- Square Footage2,048
- Acres0.19
- Year Built1973
- TypeResidential Lease
- Sub-TypeSingle Family Residence
- StatusActive
Community Information
- Address14408 N 41st Avenue
- SubdivisionGLENAIRE UNIT 2
- CityPhoenix
- CountyMaricopa
- StateAZ
- Zip Code85053
Amenities
- UtilitiesAPS
- Parking Spaces2
- ParkingRV Access/Parking, RV Gate
- # of Garages2
- Has PoolYes
Interior
- AppliancesElectric Cooktop
- HeatingNatural Gas
- CoolingCentral Air, Ceiling Fan(s)
- FireplaceYes
- # of Stories2
Interior Features
High Speed Internet, Upstairs, Eat-in Kitchen, Pantry, 3/4 Bath Master Bdrm
Fireplaces
Exterior Fireplace, Fireplace Family Rm
Exterior
- Exterior FeaturesCovered Patio(s), Patio
- WindowsSolar Screens
- RoofComposition
- ConstructionWood Frame, Painted
Lot Description
Sprinklers In Rear, Desert Front, Grass Back, Auto Timer H2O Back
School Information
- ElementaryIronwood Elementary School
- MiddleDesert Foothills Middle School
- HighGreenway High School
District
Glendale Union High School District
Listing Details
- OfficeCapstone Realty Professionals
Capstone Realty Professionals.
![]() Information Deemed Reliable But Not Guaranteed. All information should be verified by the recipient and none is guaranteed as accurate by ARMLS. ARMLS Logo indicates that a property listed by a real estate brokerage other than Launch Real Estate LLC. Copyright 2025 Arizona Regional Multiple Listing Service, Inc. All rights reserved.
Information Deemed Reliable But Not Guaranteed. All information should be verified by the recipient and none is guaranteed as accurate by ARMLS. ARMLS Logo indicates that a property listed by a real estate brokerage other than Launch Real Estate LLC. Copyright 2025 Arizona Regional Multiple Listing Service, Inc. All rights reserved.
Listing information last updated on November 7th, 2025 at 8:40am MST.



