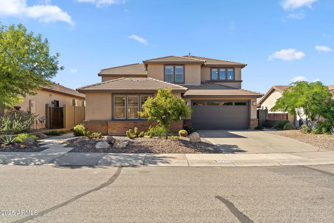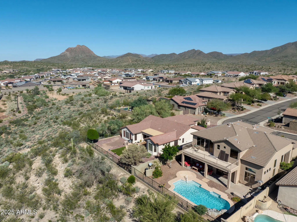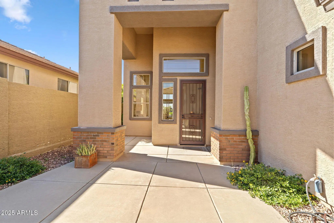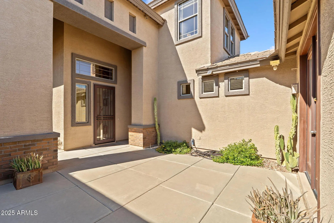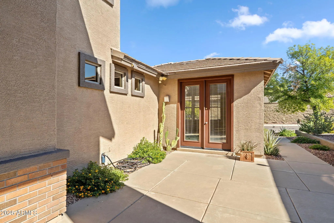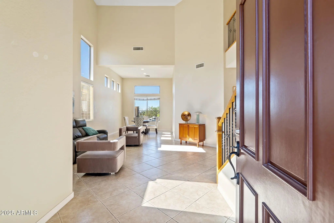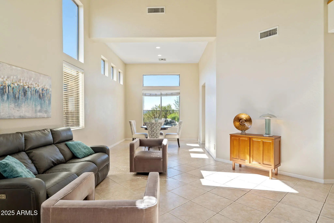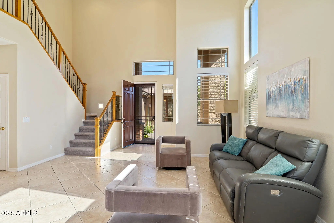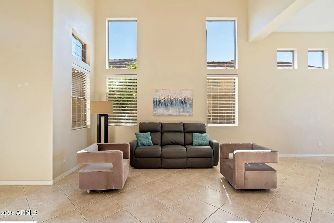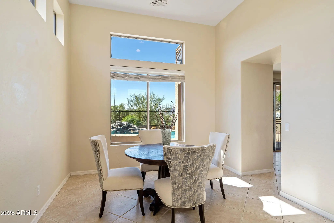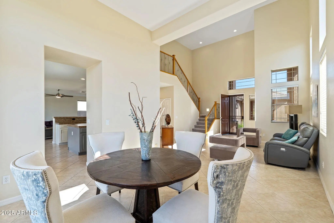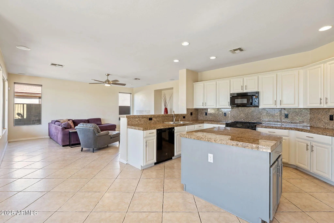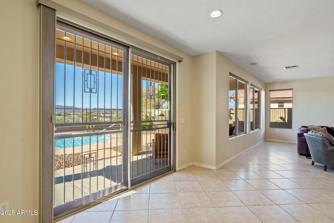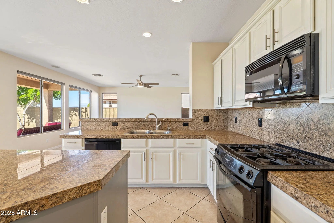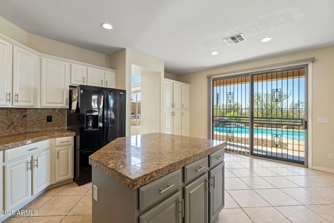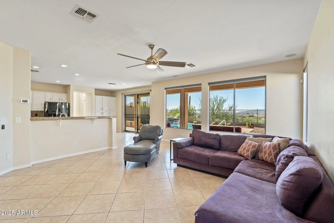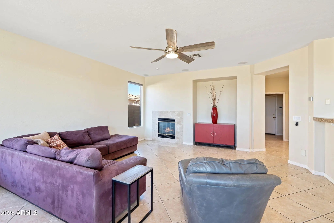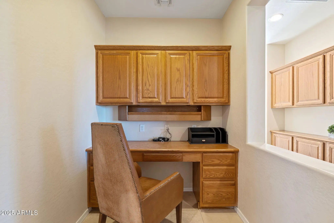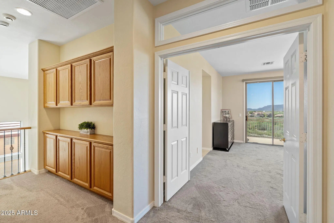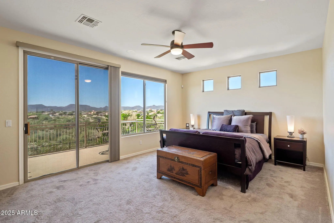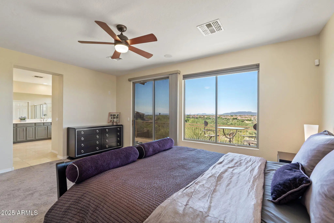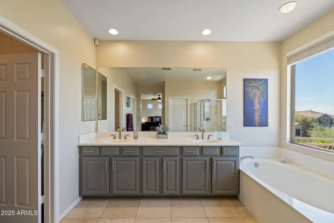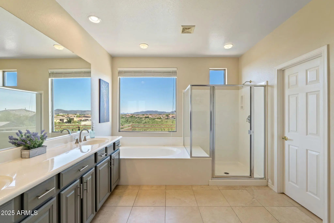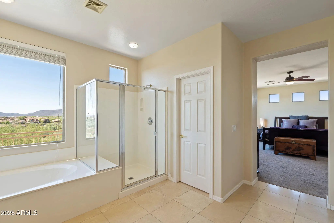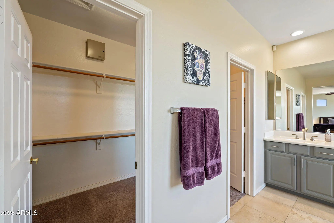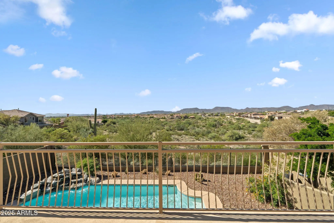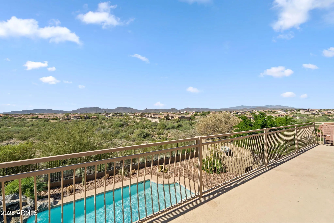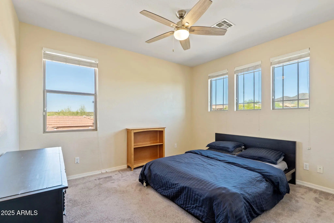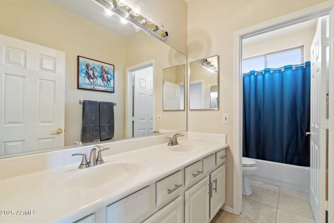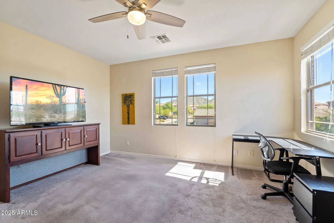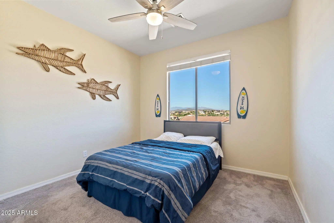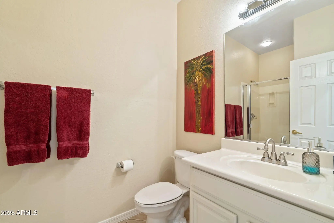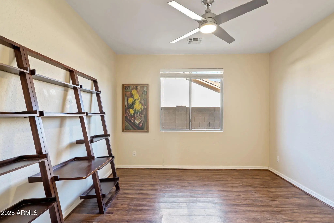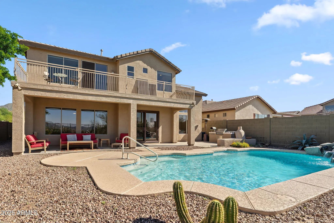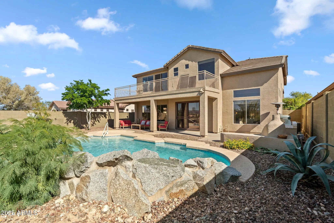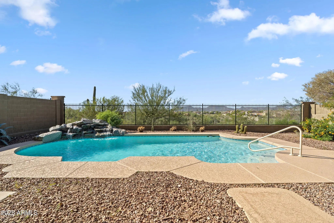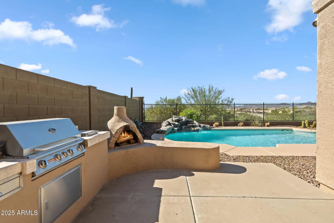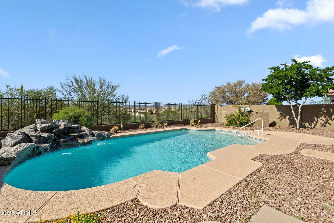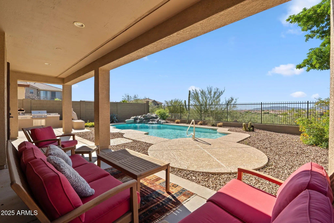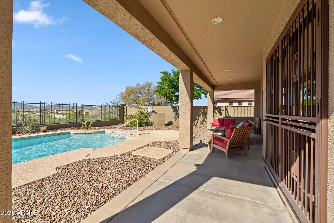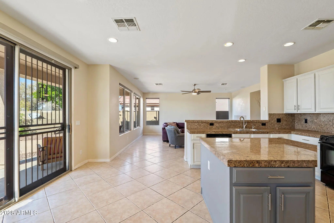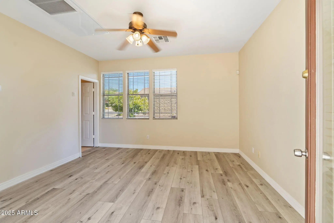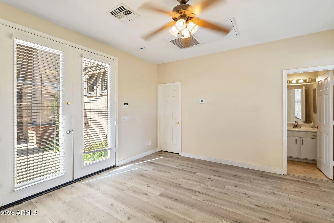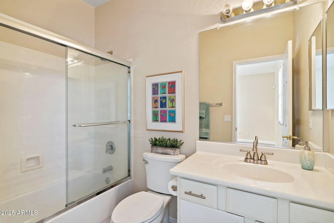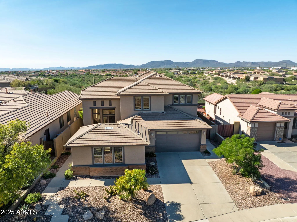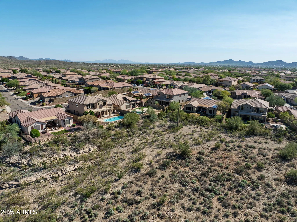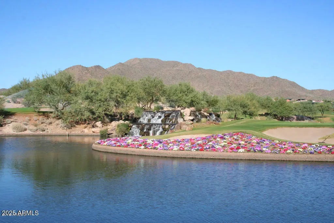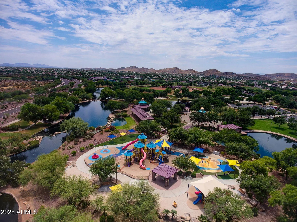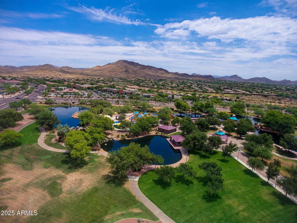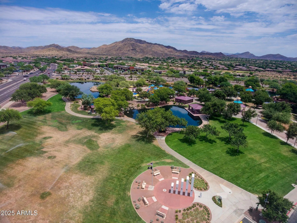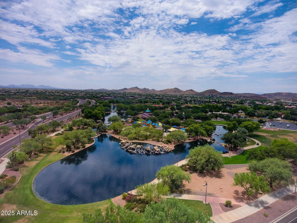- 5 Beds
- 4 Baths
- 3,231 Sqft
- .17 Acres
43308 N Acadia Way
PRICE IMPROVEMENT! Now BELOW recent appraised value. Great for entertaining! Located in a quiet corner of Anthem's Parkside, this spacious 5 bedroom home offers unobstructed views for miles from a private backyard with a sparkling pool and built-in BBQ. A formal living room with soaring ceilings and a spacious dining area welcomes you. A large eat-in kitchen with center island and breakfast bar leads the way to a great room with a gas fireplace. A first-floor office, spacious 2.5 car garage with storage, casita with separate entrance for guests and new HVAC are not to be missed! The second story has a spacious Primary suite with a private balcony and huge bathroom as well as 3 other bedrooms and a technology space. Neutral Colors and tons of cabinetry for storage!
Essential Information
- MLS® #6939724
- Price$744,900
- Bedrooms5
- Bathrooms4.00
- Square Footage3,231
- Acres0.17
- Year Built2002
- TypeResidential
- Sub-TypeSingle Family Residence
- StatusActive
Community Information
- Address43308 N Acadia Way
- SubdivisionAnthem Coventry Homes Unit 21A
- CityAnthem
- CountyMaricopa
- StateAZ
- Zip Code85086
Amenities
- UtilitiesAPS, SW Gas
- Parking Spaces5
- # of Garages3
- ViewDesert, Mountain(s)
- Has PoolYes
Amenities
Community Spa Htd, Tennis Court(s), Playground, Biking/Walking Path
Interior
- HeatingNatural Gas
- CoolingCentral Air, Ceiling Fan(s)
- FireplaceYes
- FireplacesExterior Fireplace, Gas
- # of Stories2
Interior Features
Granite Counters, Double Vanity, Upstairs, Eat-in Kitchen, Breakfast Bar, 9+ Flat Ceilings, Vaulted Ceiling(s), Full Bth Master Bdrm, Separate Shwr & Tub
Exterior
- Lot DescriptionDesert Back, Desert Front
- WindowsSolar Screens
- RoofTile
- ConstructionStucco, Wood Frame, Painted
Exterior Features
Balcony, Separate Guest House, Built-in BBQ, Covered Patio(s)
School Information
- DistrictDeer Valley Unified District
- ElementaryCanyon Springs STEM Academy
- MiddleCanyon Springs STEM Academy
- HighBoulder Creek High School
Listing Details
- OfficeColdwell Banker Realty
Price Change History for 43308 N Acadia Way, Anthem, AZ (MLS® #6939724)
| Date | Details | Change |
|---|---|---|
| Price Reduced from $770,000 to $744,900 |
Coldwell Banker Realty.
![]() Information Deemed Reliable But Not Guaranteed. All information should be verified by the recipient and none is guaranteed as accurate by ARMLS. ARMLS Logo indicates that a property listed by a real estate brokerage other than Launch Real Estate LLC. Copyright 2025 Arizona Regional Multiple Listing Service, Inc. All rights reserved.
Information Deemed Reliable But Not Guaranteed. All information should be verified by the recipient and none is guaranteed as accurate by ARMLS. ARMLS Logo indicates that a property listed by a real estate brokerage other than Launch Real Estate LLC. Copyright 2025 Arizona Regional Multiple Listing Service, Inc. All rights reserved.
Listing information last updated on December 15th, 2025 at 6:18pm MST.



