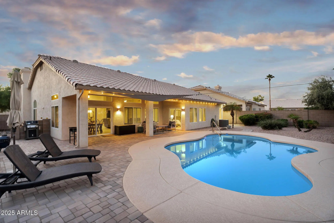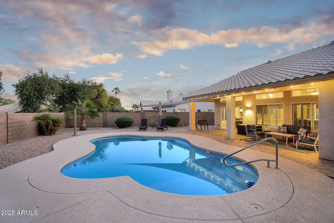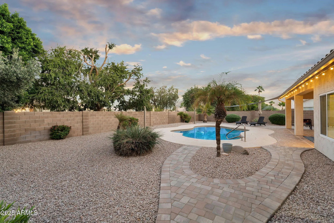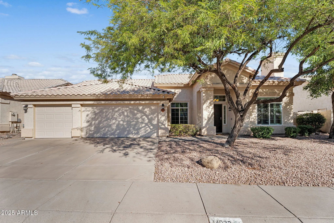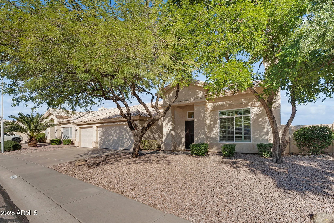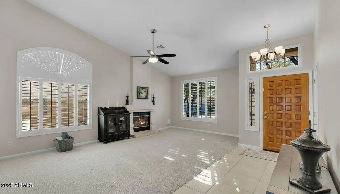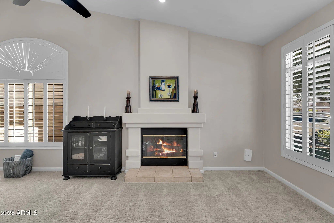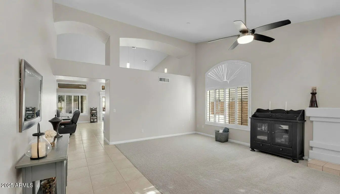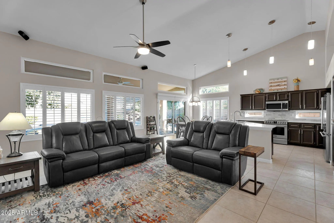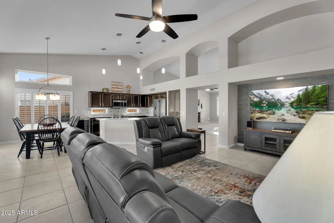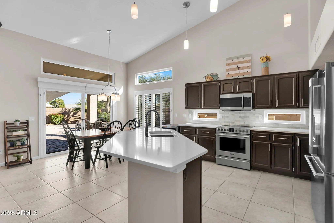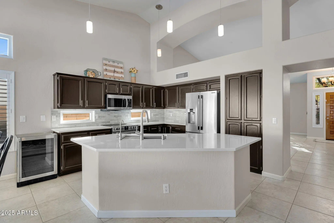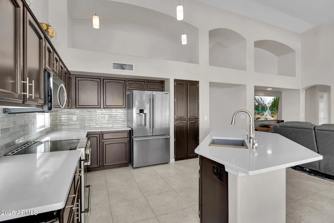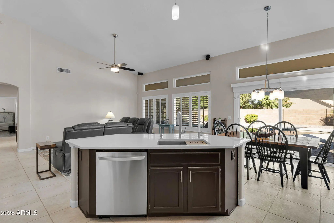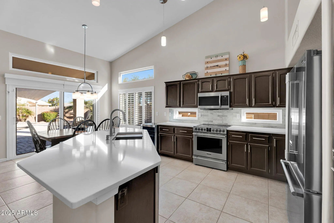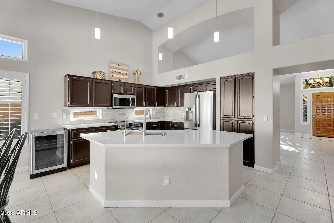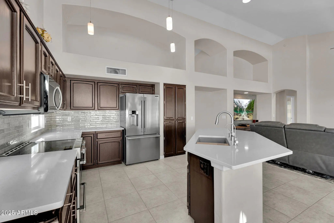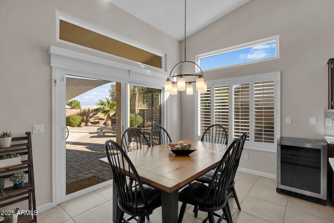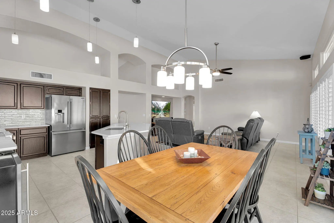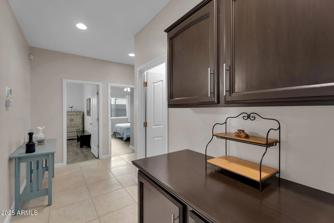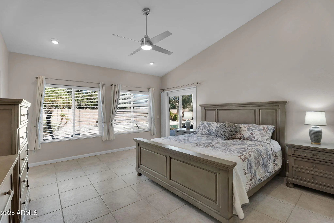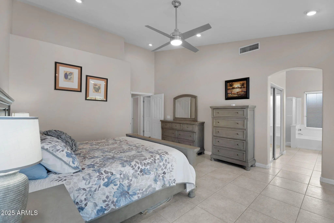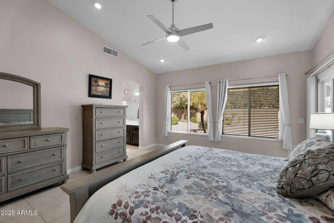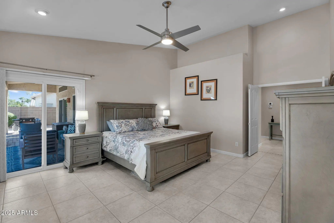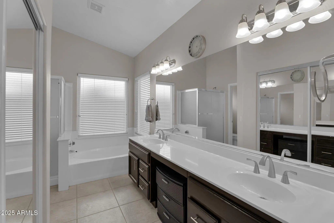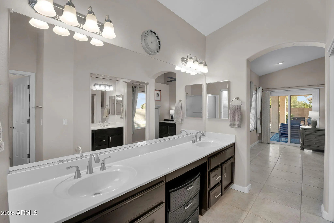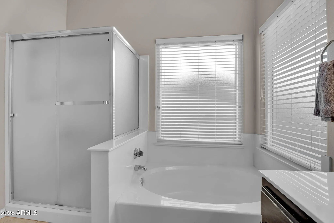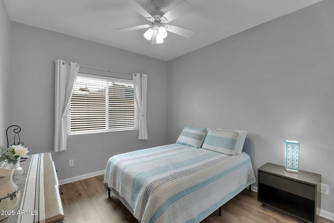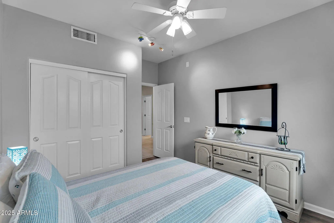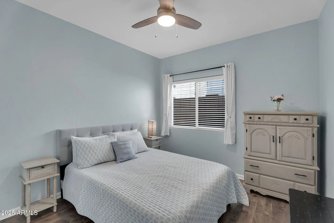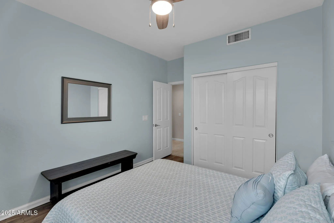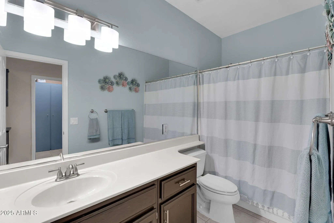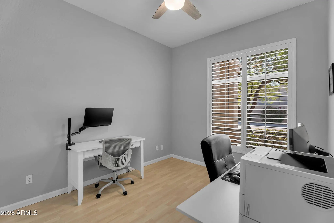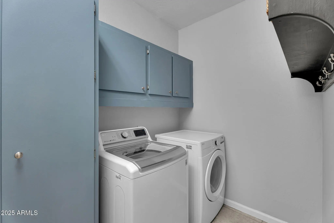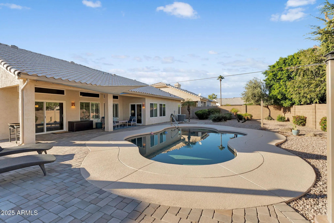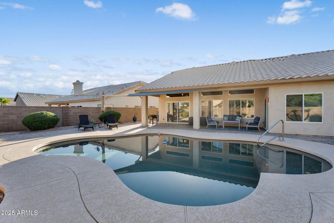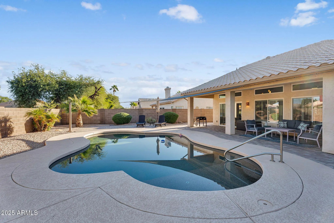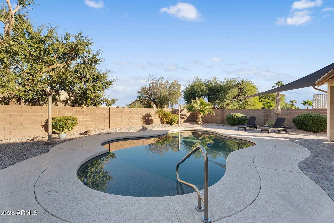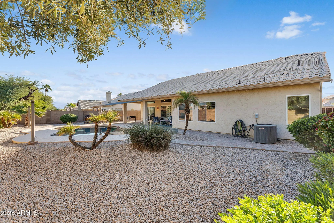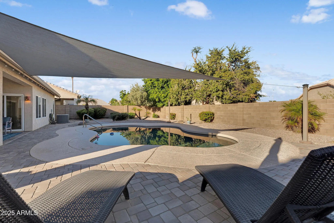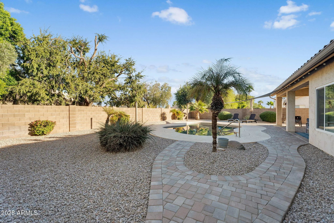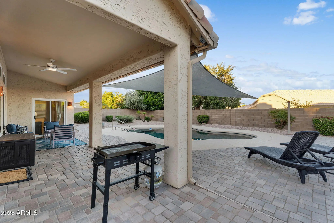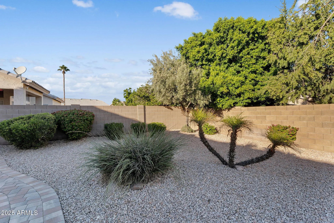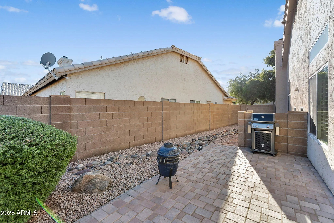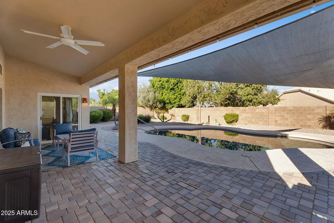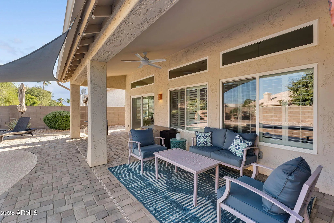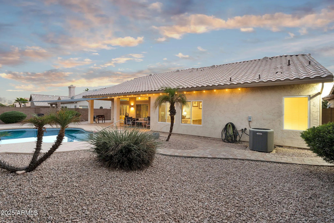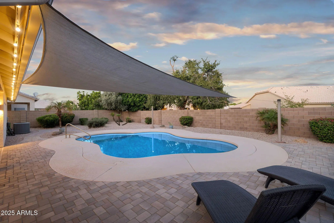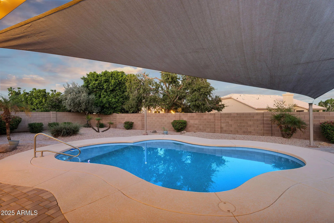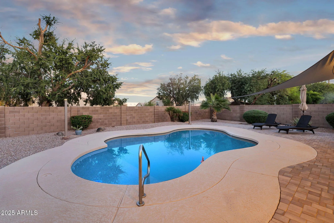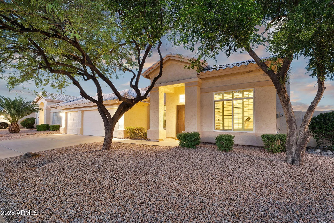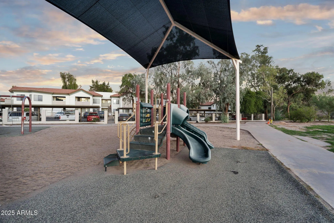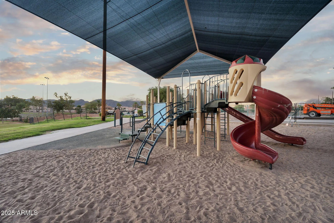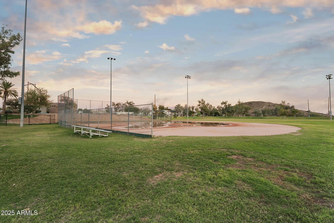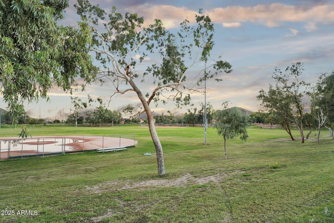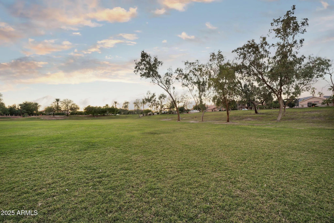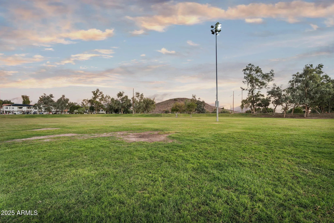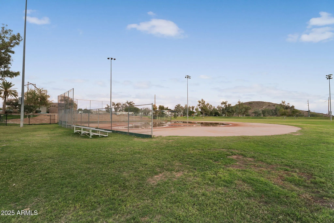- 4 Beds
- 2 Baths
- 2,155 Sqft
- .2 Acres
14033 S 46th Street
Welcome to this beautifully maintained single level 4 bedroom 2 bathroom home in the highly desirable Ahwatukee community of Mountain Ranch Estates! Step inside to find an open & bright floor plan with vaulted ceilings, a formal living & dining room, and a spacious family room that flows seamlessly into the updated kitchen with quartz counters, stainless steel appliances & seating at both the kitchen table & center island. The home features tile in all the right places, abundant natural light & a beautifully manicured backyard with a sparkling pebble-tec pool, oversized covered patio, shade sail & unobstructed views of the desert sunsets all around. On one of the largest available lots in the area, this 2155sf home with 3 car garage comes equipped with a connection for your electric... ...vehicle in the garage, all your appliances included and sits within walking distance to area parks, hiking trails, shopping and dining and nearby Kyrene and Tempe School District schools.
Essential Information
- MLS® #6939780
- Price$675,000
- Bedrooms4
- Bathrooms2.00
- Square Footage2,155
- Acres0.20
- Year Built1994
- TypeResidential
- Sub-TypeSingle Family Residence
- StyleRanch
- StatusActive
Community Information
- Address14033 S 46th Street
- SubdivisionMOUNTAIN RANCH ESTATES/VILLAS
- CityPhoenix
- CountyMaricopa
- StateAZ
- Zip Code85044
Amenities
- UtilitiesSRP, SW Gas
- Parking Spaces6
- # of Garages3
- ViewMountain(s)
- Has PoolYes
Amenities
Playground, Biking/Walking Path
Parking
Garage Door Opener, Direct Access, Attch'd Gar Cabinets, Electric Vehicle Charging Station(s)
Interior
- AppliancesElectric Cooktop
- HeatingNatural Gas
- FireplaceYes
- FireplacesLiving Room
- # of Stories1
Interior Features
High Speed Internet, Smart Home, Double Vanity, Eat-in Kitchen, Breakfast Bar, Vaulted Ceiling(s), Kitchen Island, Pantry, Full Bth Master Bdrm, Separate Shwr & Tub
Cooling
Central Air, Ceiling Fan(s), Programmable Thmstat
Exterior
- RoofTile
- ConstructionStucco, Wood Frame, Painted
Exterior Features
Covered Patio(s), Patio, Pvt Yrd(s)Crtyrd(s)
Lot Description
Sprinklers In Rear, Sprinklers In Front, Desert Back, Desert Front, Auto Timer H2O Front, Auto Timer H2O Back
Windows
Low-Emissivity Windows, Solar Screens, Dual Pane
School Information
- ElementaryKyrene de la Esperanza School
- HighMountain Pointe High School
District
Tempe Union High School District
Middle
Kyrene Centennial Middle School
Listing Details
- OfficeReal Broker
Real Broker.
![]() Information Deemed Reliable But Not Guaranteed. All information should be verified by the recipient and none is guaranteed as accurate by ARMLS. ARMLS Logo indicates that a property listed by a real estate brokerage other than Launch Real Estate LLC. Copyright 2025 Arizona Regional Multiple Listing Service, Inc. All rights reserved.
Information Deemed Reliable But Not Guaranteed. All information should be verified by the recipient and none is guaranteed as accurate by ARMLS. ARMLS Logo indicates that a property listed by a real estate brokerage other than Launch Real Estate LLC. Copyright 2025 Arizona Regional Multiple Listing Service, Inc. All rights reserved.
Listing information last updated on November 7th, 2025 at 9:48pm MST.



