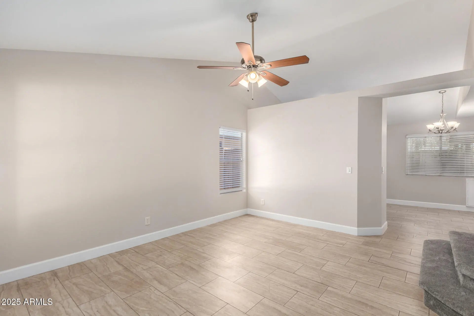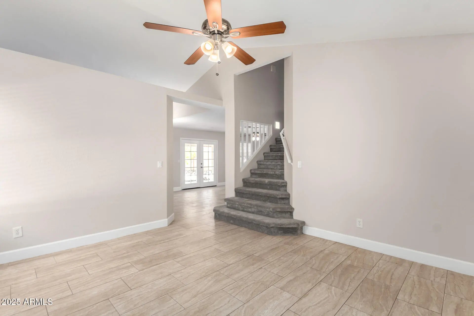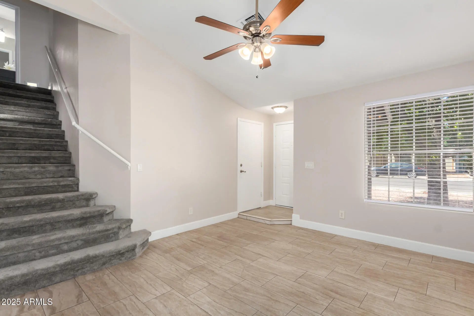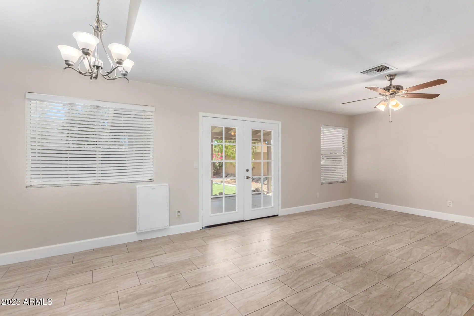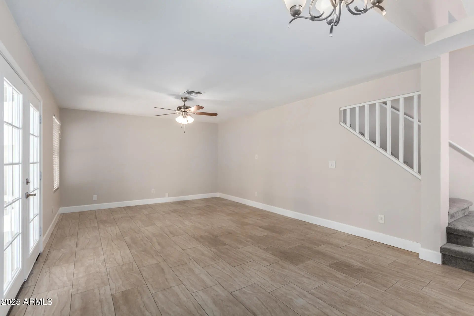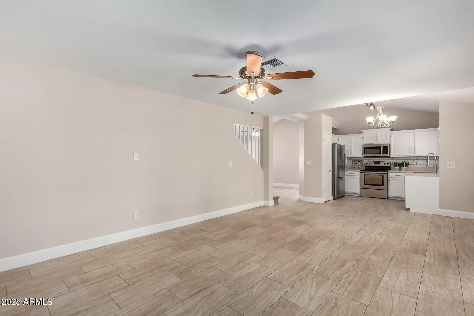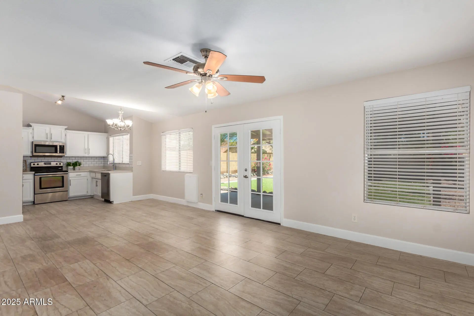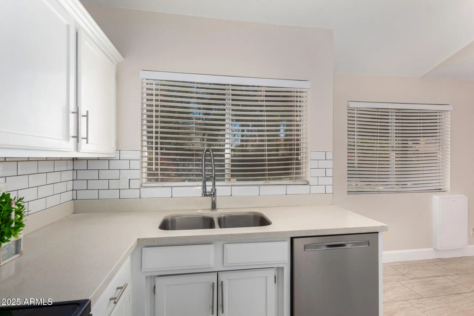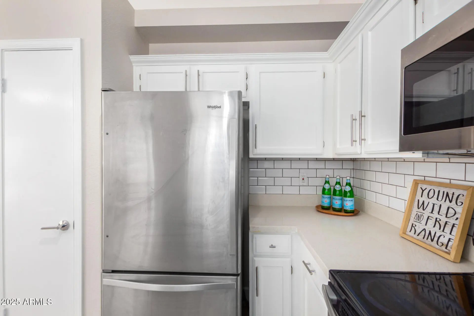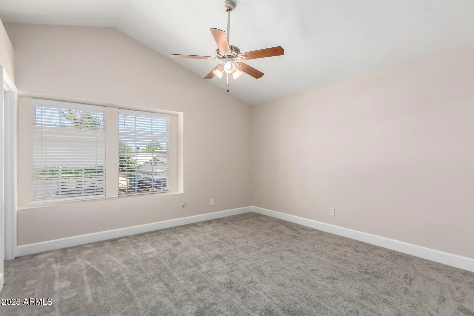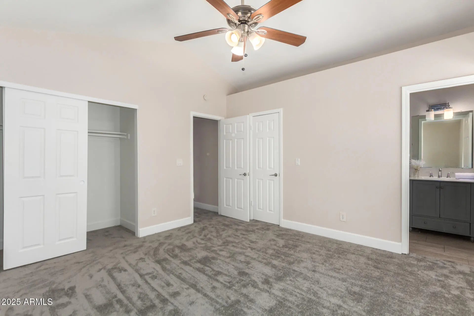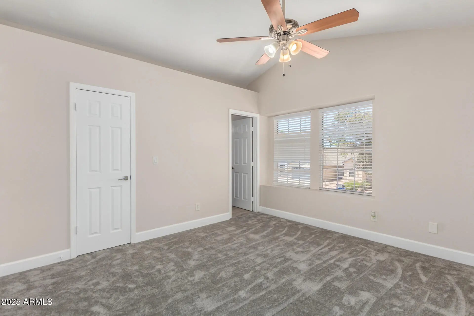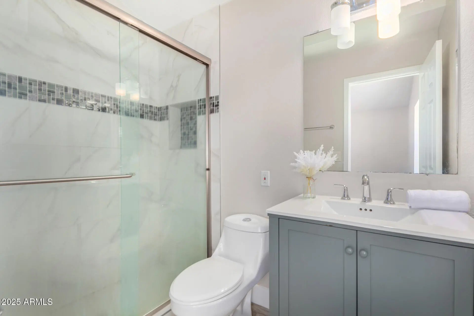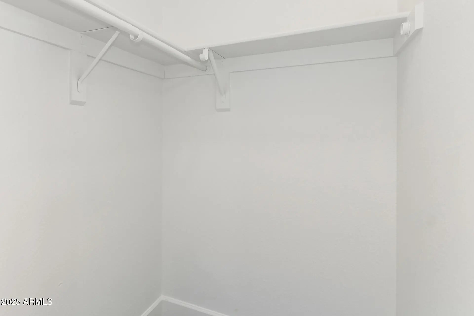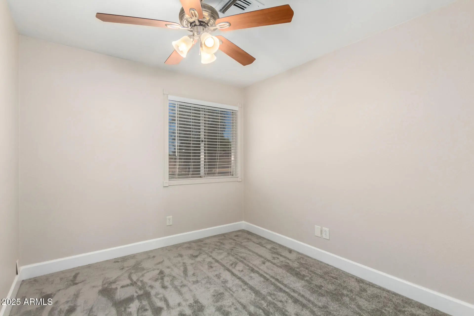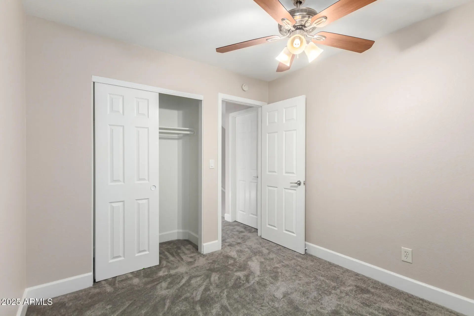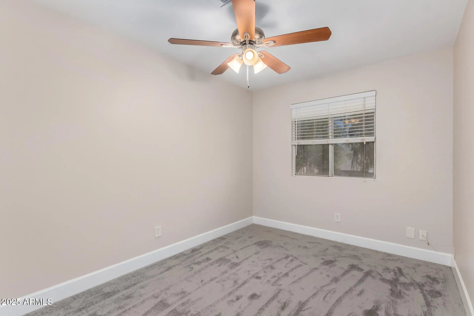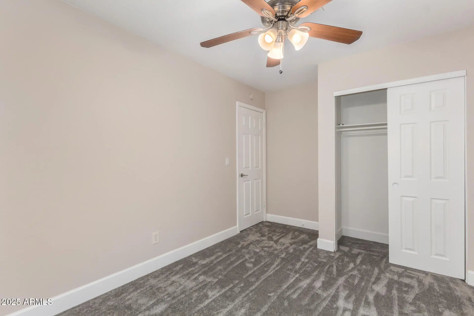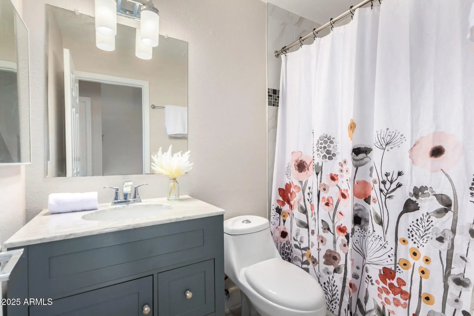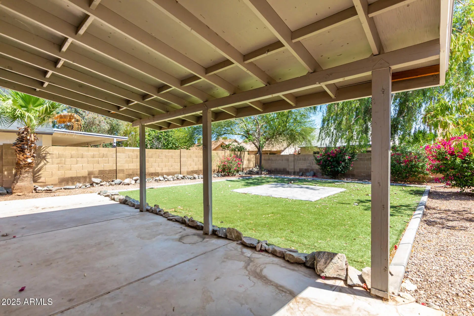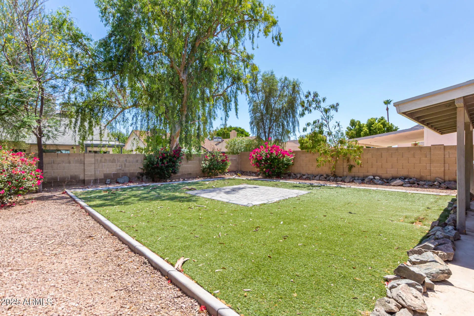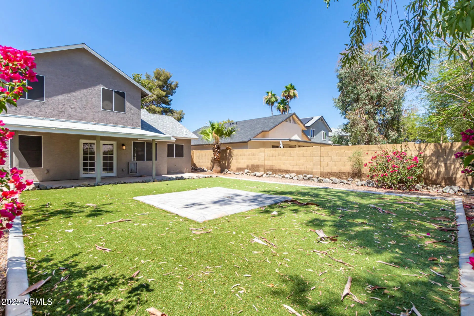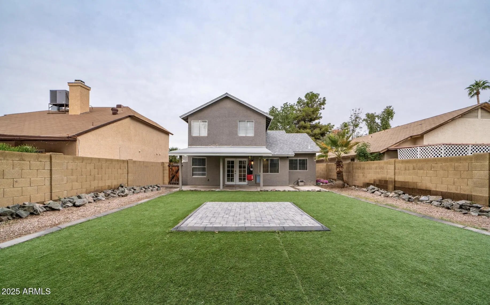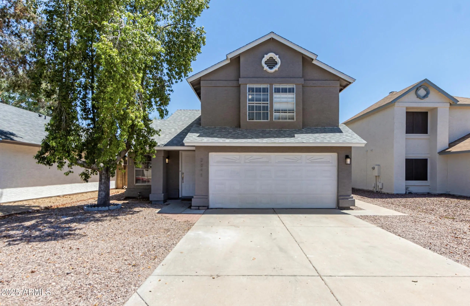- 3 Beds
- 4 Baths
- 1,264 Sqft
- .11 Acres
3841 W Elgin Street
This Gorgeous Remodeled Home located in popular Hearthstone is nestled on a quiet street and has ALL the attention to detail in ALL the right places. The 3 Bedroom, 2 Bath Home is much larger than you would imagine with a formal entry featuring a formal living and dining room with vaulted ceiling! The updated Chef's Kitchen is the center of the Home featuring upgraded cabinetry, stainless steel appliances, Quartz Countertops, smooth glass cooktop and a subway backsplash. The kitchen overlooks the large family room, perfect for movie night.. PASS THE POPCORN!! The large master suite with plenty of space to unwind features a modern master bath with walk-in shower. Did I mention the HUGE walk-in CLOSET? That's right, plenty of closet space!! The extended covered patio overlooks artificial turf and mature landscaping, perfect for your 4 legged family member. You won't want to leave.. Perfection at your fingertips, Welcome Home!
Essential Information
- MLS® #6939782
- Price$420,000
- Bedrooms3
- Bathrooms4.00
- Square Footage1,264
- Acres0.11
- Year Built1986
- TypeResidential
- Sub-TypeSingle Family Residence
- StyleRanch
- StatusActive
Community Information
- Address3841 W Elgin Street
- SubdivisionHEARTHSTONE UNIT 4
- CityChandler
- CountyMaricopa
- StateAZ
- Zip Code85226
Amenities
- UtilitiesSRP
- Parking Spaces4
- ParkingGarage Door Opener
- # of Garages2
Amenities
Near Bus Stop, Biking/Walking Path
Interior
- HeatingElectric
- CoolingCentral Air, Ceiling Fan(s)
- # of Stories2
Interior Features
High Speed Internet, 9+ Flat Ceilings, Full Bth Master Bdrm
Exterior
- Exterior FeaturesCovered Patio(s)
- RoofComposition
- ConstructionStucco, Wood Frame, Painted
Lot Description
Desert Front, Synthetic Grass Back
School Information
- ElementaryKyrene Traditional Academy
- MiddleKyrene Aprende Middle School
- HighCorona Del Sol High School
District
Tempe Union High School District
Listing Details
- OfficeRETSY
RETSY.
![]() Information Deemed Reliable But Not Guaranteed. All information should be verified by the recipient and none is guaranteed as accurate by ARMLS. ARMLS Logo indicates that a property listed by a real estate brokerage other than Launch Real Estate LLC. Copyright 2025 Arizona Regional Multiple Listing Service, Inc. All rights reserved.
Information Deemed Reliable But Not Guaranteed. All information should be verified by the recipient and none is guaranteed as accurate by ARMLS. ARMLS Logo indicates that a property listed by a real estate brokerage other than Launch Real Estate LLC. Copyright 2025 Arizona Regional Multiple Listing Service, Inc. All rights reserved.
Listing information last updated on October 31st, 2025 at 7:04pm MST.



