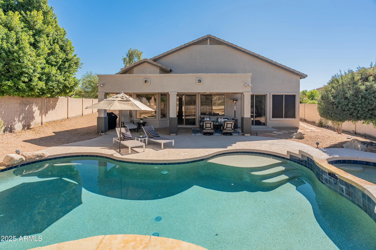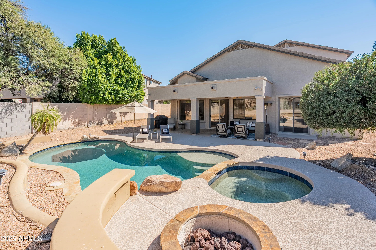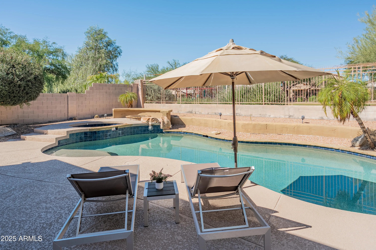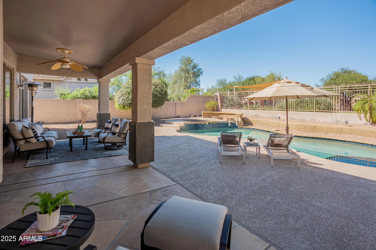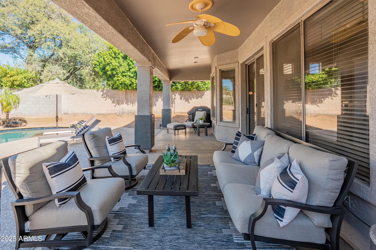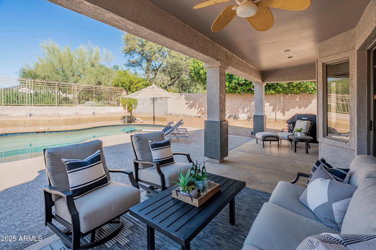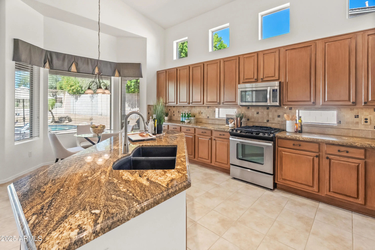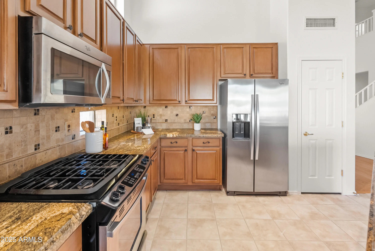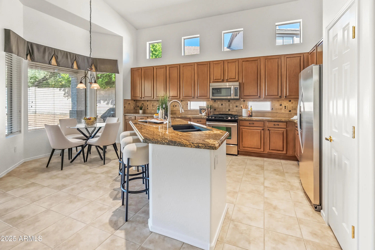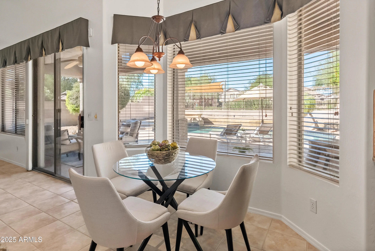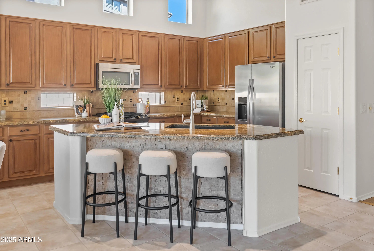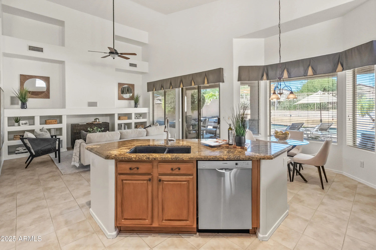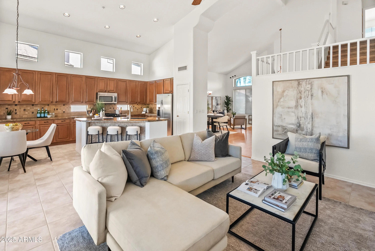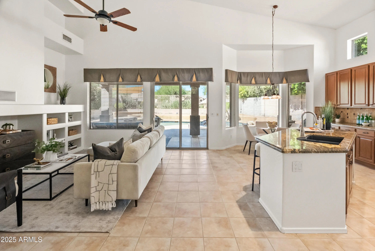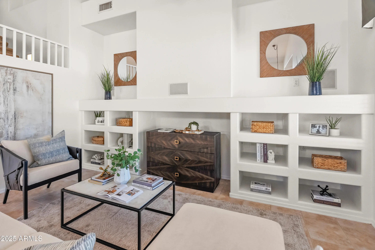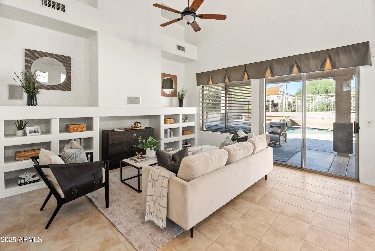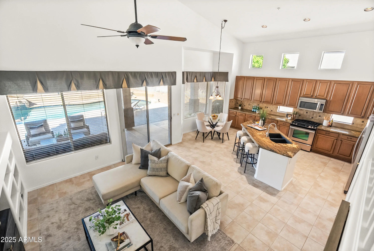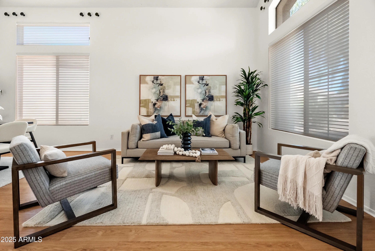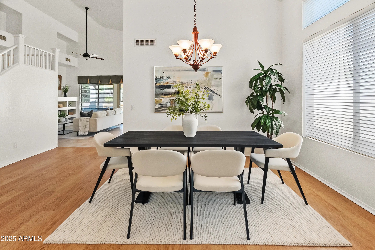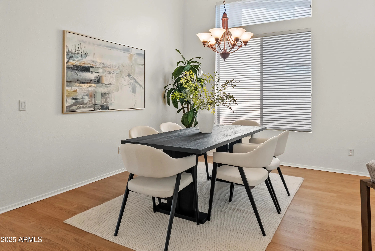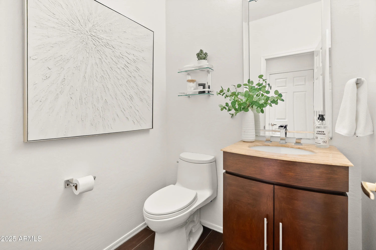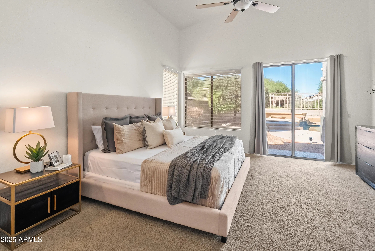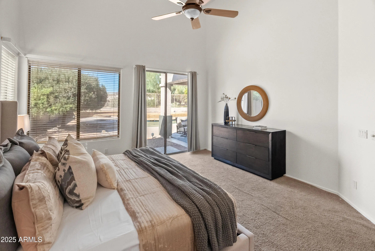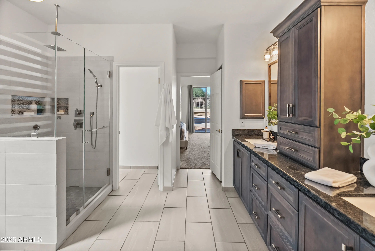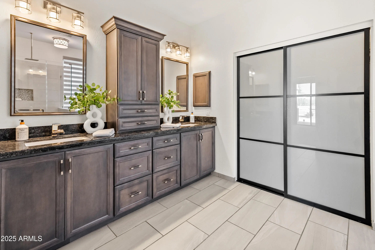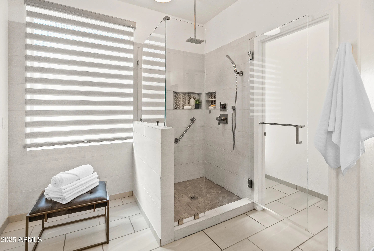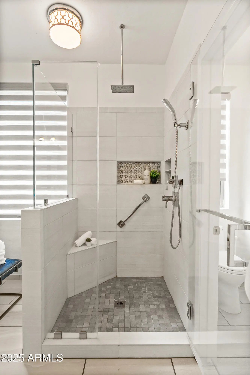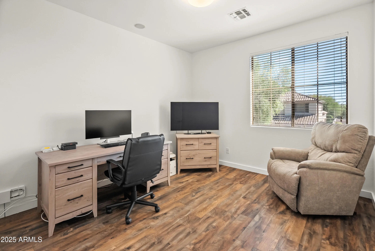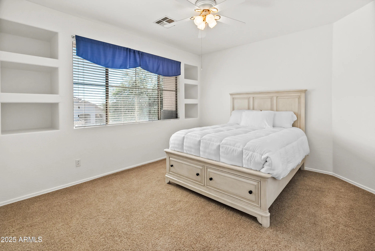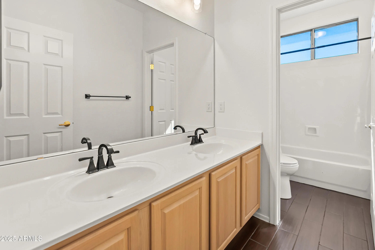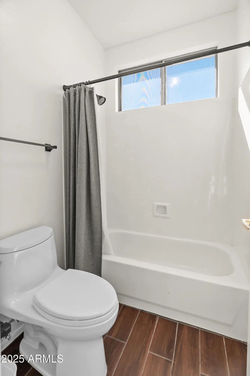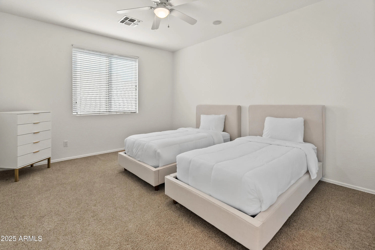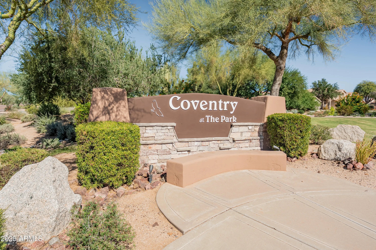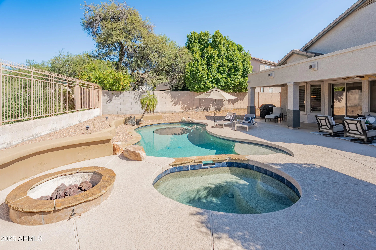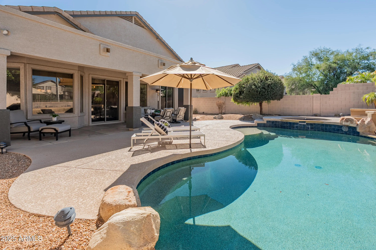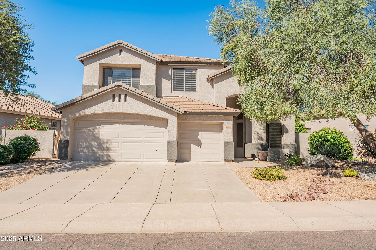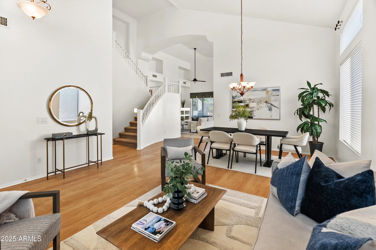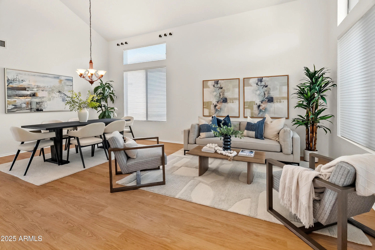- 4 Beds
- 3 Baths
- 2,441 Sqft
- .21 Acres
7804 E Tailspin Lane
Experience elevated desert living in this chic residence nestled within the prestigious Grayhawk community of North Scottsdale. Perfectly positioned just moments from world-class dining, upscale shopping and premier golf, this home blends refined design with everyday comfort. Thoughtfully crafted for Modern living, the floor plan features a spacious Primary suite conveniently located on the main level, offering both Privacy and Ease. High ceilings, abundant natural light and timeless finishes create a sense of warmth and sophistication throughout. The open-concept living spaces are ideal for Entertaining or Relaxing in style, while the gourmet Kitchen provides the perfect backdrop for Culinary Inspiration. Enjoy the best of Arizona's outdoor lifestyle with scenic biking and walking trails, plus a community playground just steps away; perfect for families and active residents. Within the coveted Grayhawk master plan, Residents enjoy a sense of Community, impeccable Maintenance and Proximity to top-rated schools. Luxury, lifestyle and location converge in this remarkable Grayhawk home, an exceptional opportunity to experience North Scottsdale living under $1 million.
Essential Information
- MLS® #6940050
- Price$998,000
- Bedrooms4
- Bathrooms3.00
- Square Footage2,441
- Acres0.21
- Year Built1998
- TypeResidential
- Sub-TypeSingle Family Residence
- StyleSanta Barbara/Tuscan
- StatusActive
Community Information
- Address7804 E Tailspin Lane
- SubdivisionGRAYHAWK
- CityScottsdale
- CountyMaricopa
- StateAZ
- Zip Code85255
Amenities
- UtilitiesAPS, SW Gas
- Parking Spaces3
- # of Garages3
- Has PoolYes
- PoolHeated
Amenities
Golf, Pickleball, Tennis Court(s), Playground, Biking/Walking Path
Parking
Garage Door Opener, Direct Access, Attch'd Gar Cabinets
Interior
- HeatingNatural Gas, Ceiling
- # of Stories2
Interior Features
High Speed Internet, Granite Counters, Double Vanity, Master Downstairs, Eat-in Kitchen, Breakfast Bar, 9+ Flat Ceilings, Vaulted Ceiling(s), Kitchen Island, 3/4 Bath Master Bdrm
Cooling
Ceiling Fan(s), Programmable Thmstat
Exterior
- Exterior FeaturesCovered Patio(s)
- WindowsSolar Screens, Dual Pane
- RoofTile
- ConstructionStucco, Wood Frame, Painted
Lot Description
Sprinklers In Rear, Sprinklers In Front, Desert Back, Desert Front, Cul-De-Sac, Gravel/Stone Front, Gravel/Stone Back
School Information
- ElementaryGrayhawk Elementary School
- MiddleExplorer Middle School
- HighParadise Valley High School
District
Paradise Valley Unified District
Listing Details
- OfficeCompass
Compass.
![]() Information Deemed Reliable But Not Guaranteed. All information should be verified by the recipient and none is guaranteed as accurate by ARMLS. ARMLS Logo indicates that a property listed by a real estate brokerage other than Launch Real Estate LLC. Copyright 2025 Arizona Regional Multiple Listing Service, Inc. All rights reserved.
Information Deemed Reliable But Not Guaranteed. All information should be verified by the recipient and none is guaranteed as accurate by ARMLS. ARMLS Logo indicates that a property listed by a real estate brokerage other than Launch Real Estate LLC. Copyright 2025 Arizona Regional Multiple Listing Service, Inc. All rights reserved.
Listing information last updated on November 3rd, 2025 at 8:48pm MST.



