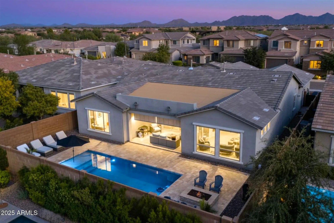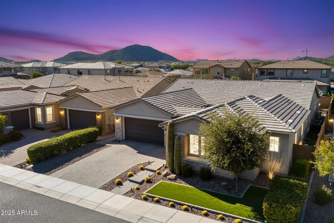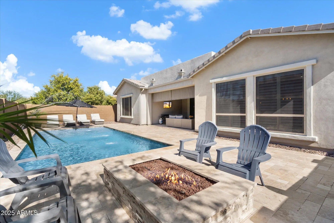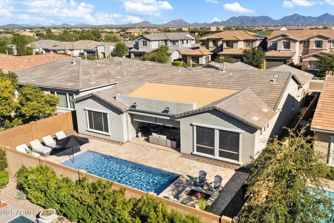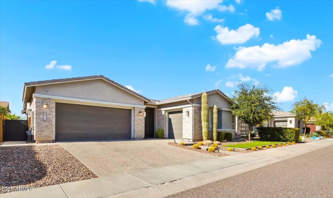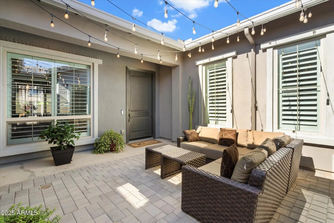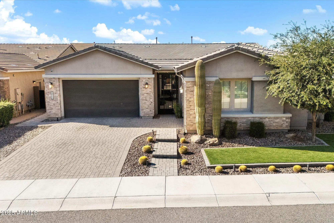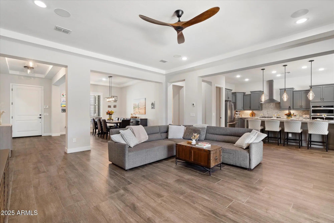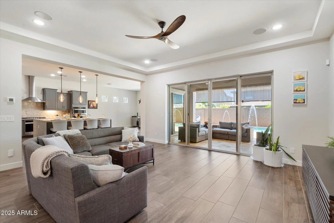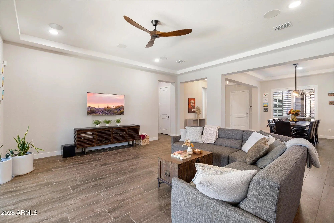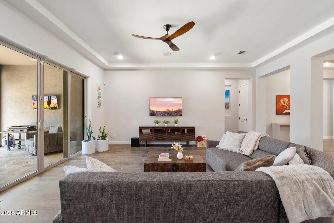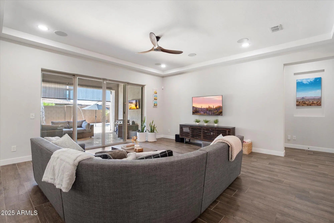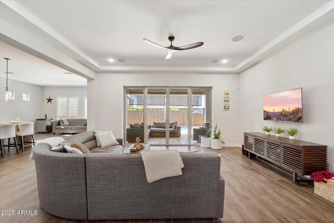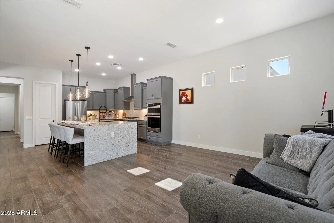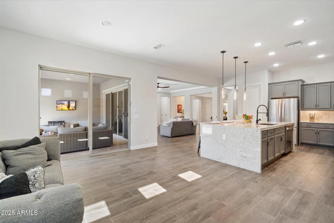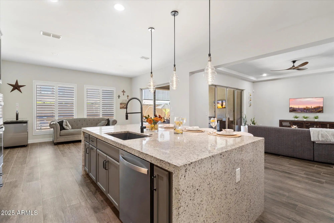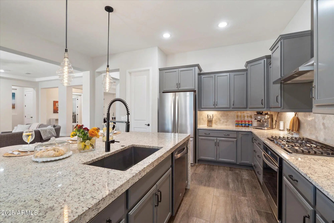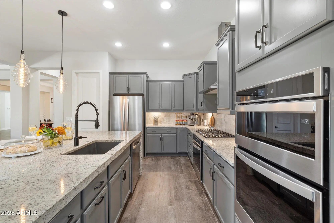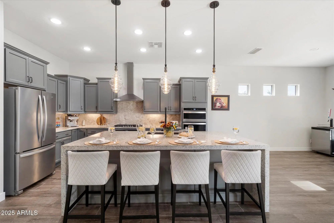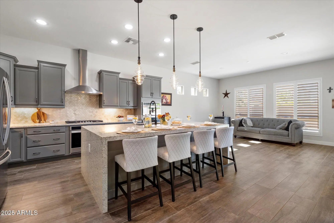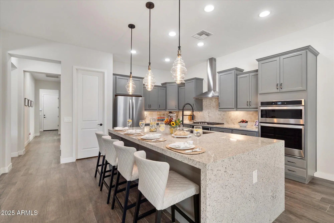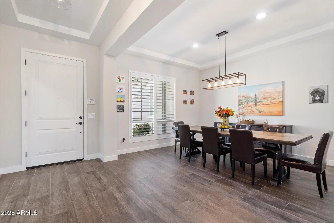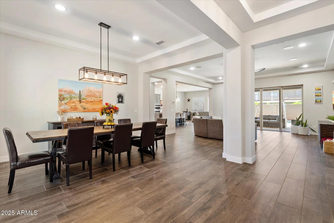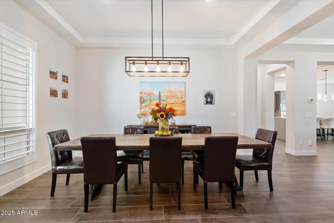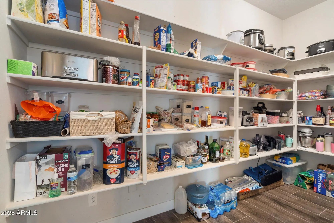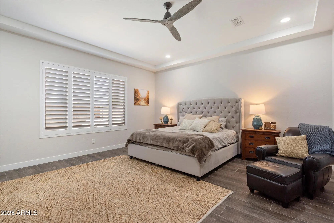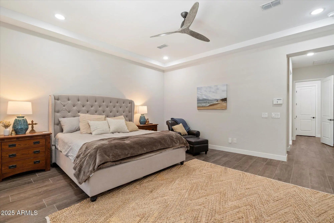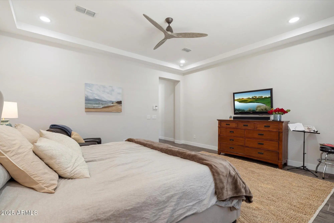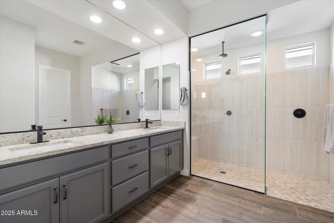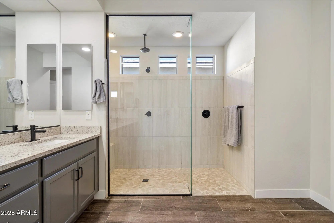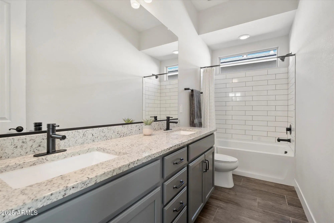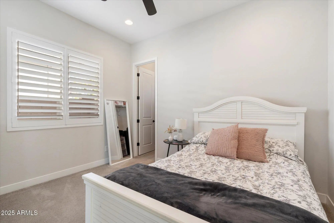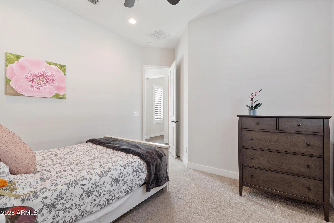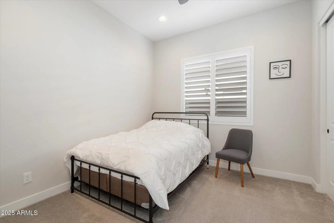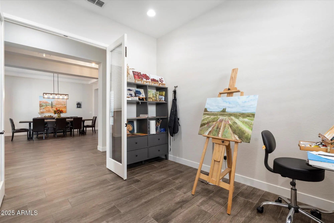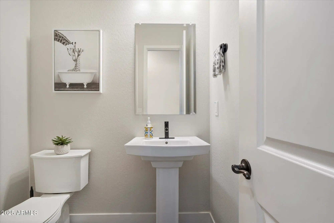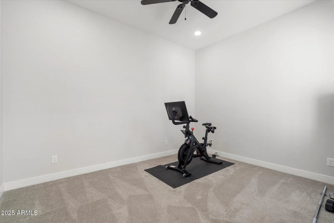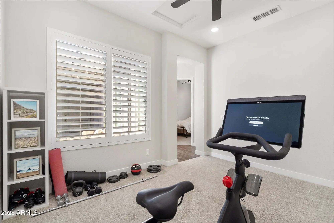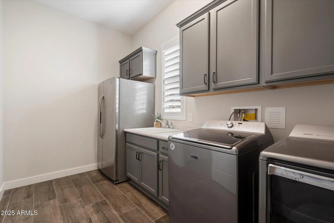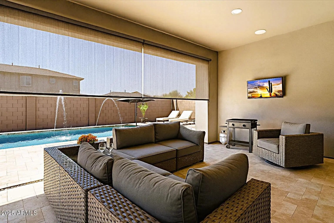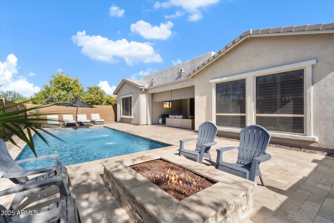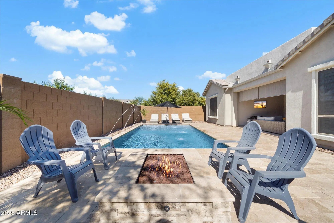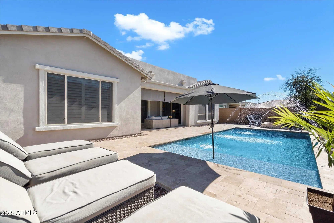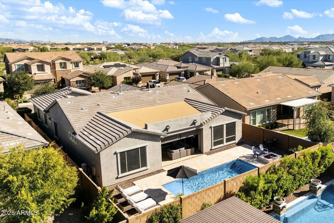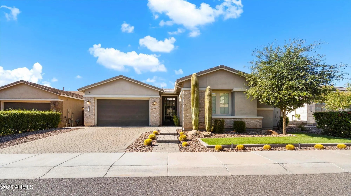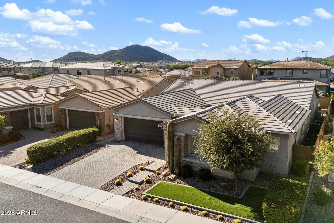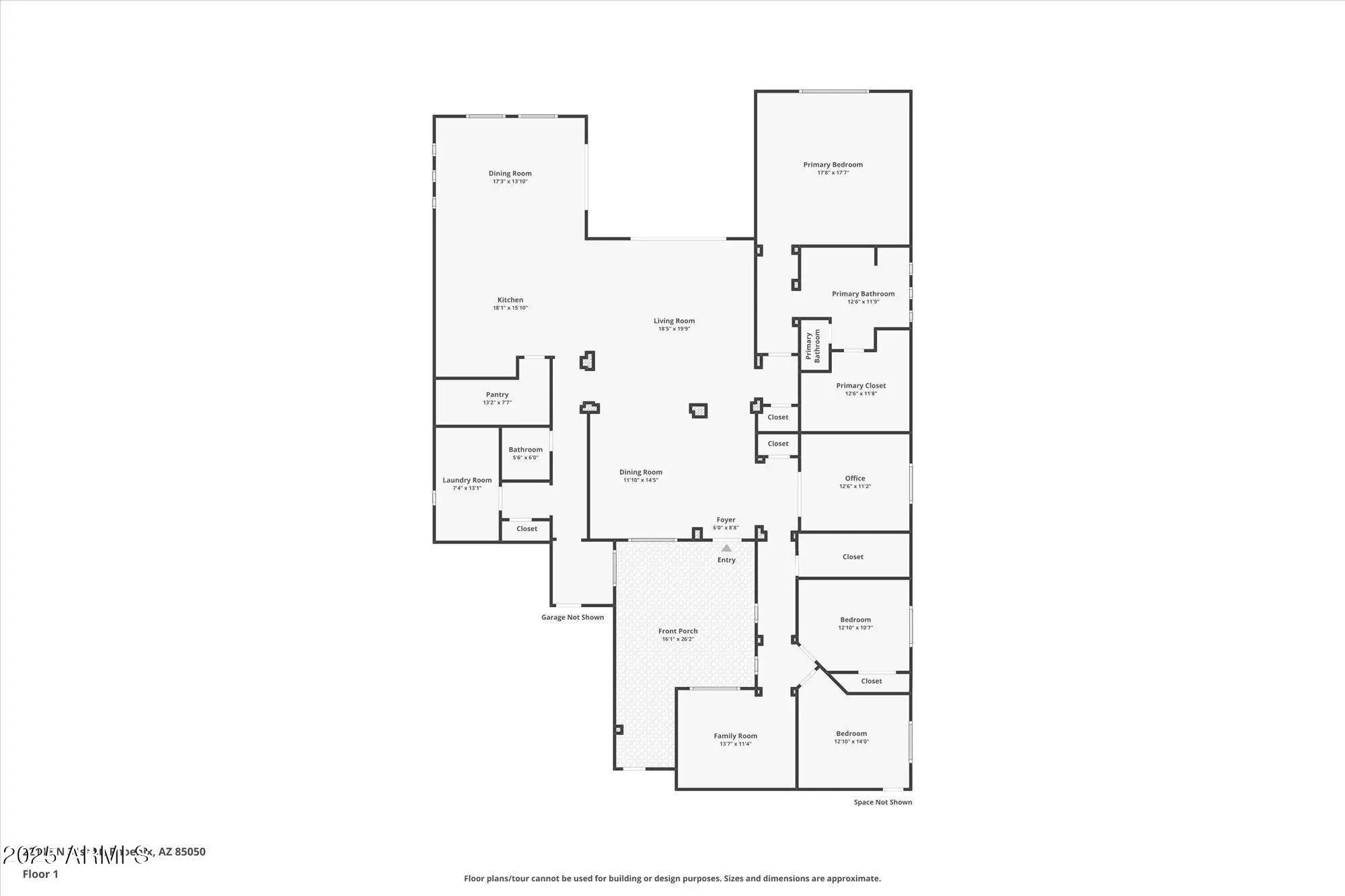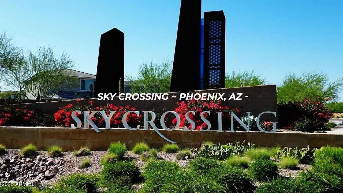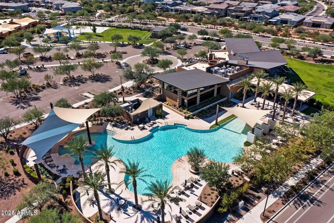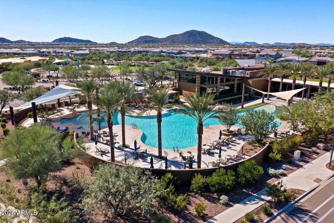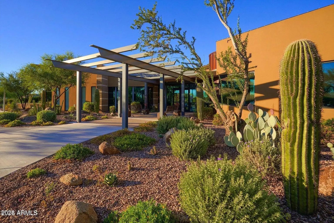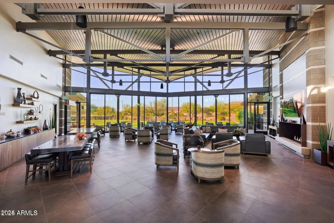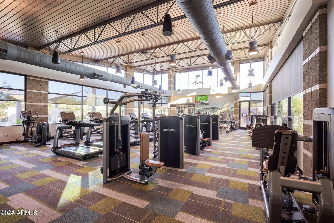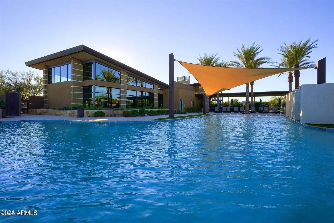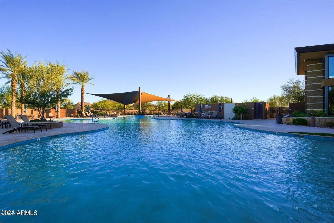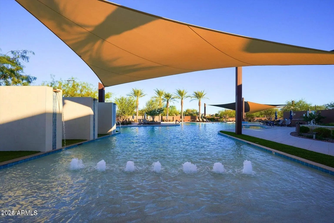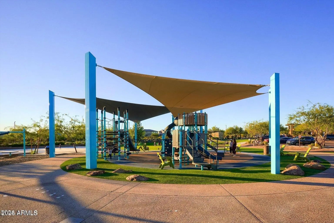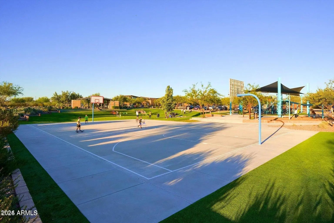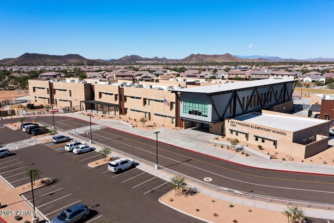- 4 Beds
- 3 Baths
- 3,370 Sqft
- .19 Acres
22116 N 31st Street
Modern Desert Luxury Meets Effortless Family Living in highly desirable Sky Crossing! Expanded 3,370 sf Patagonia model blends elegance and comfort with 3 BRs, office, and bonus room that can convert to 4th BR. Gated courtyard with custom iron gate opens to a sophisticated interior with plank tile floors, tray ceilings, and a chef's kitchen featuring a waterfall granite island, counter tops, 5-burner gas cooktop, double convection ovens, huge walk in pantry, shaker style cabinets. Split layout offers privacy for the serene primary suite w/ spa-style shower. Outdoor living includes Pebble Tec pool, travertine patio, and fire pit lounge. 3-car gar., epoxy floors, built-ins & ceiling storage. Walk to community rec. center, & Sky Crossing Elem. Easy access to Desert Ridge, High St., & FWY.
Essential Information
- MLS® #6940150
- Price$1,310,500
- Bedrooms4
- Bathrooms3.00
- Square Footage3,370
- Acres0.19
- Year Built2019
- TypeResidential
- Sub-TypeSingle Family Residence
- StyleContemporary
- StatusActive Under Contract
Community Information
- Address22116 N 31st Street
- SubdivisionSKY CROSSING PARCEL 6
- CityPhoenix
- CountyMaricopa
- StateAZ
- Zip Code85050
Amenities
- UtilitiesAPS, SW Gas
- Parking Spaces3
- # of Garages3
- Has PoolYes
Amenities
Pool, Community Spa, Community Spa Htd, Community Media Room, Playground, Biking/Walking Path, Fitness Center
Parking
Attached Garage, Garage Door Opener, Extended Length Garage, Direct Access, Attch'd Gar Cabinets
Pool
Variable Speed Pump, Outdoor, Play Pool, Lap
Interior
- HeatingNatural Gas, Ceiling
- FireplaceYes
- FireplacesFire Pit
- # of Stories1
Interior Features
Walk-in Pantry, Non-laminate Counter, High Speed Internet, Granite Counters, Double Vanity, See Remarks, Eat-in Kitchen, Breakfast Bar, Central Vacuum, No Interior Steps, Kitchen Island, Pantry, Full Bth Master Bdrm
Appliances
Water Softener Owned, Refrigerator, Built-in Microwave, Dishwasher, Disposal, Gas Range, Gas Oven, Gas Cooktop, Built-In Gas Oven
Cooling
Heat Pump, Central Air, Ceiling Fan(s), Programmable Thmstat
Exterior
- RoofTile, Concrete, Rolled/Hot Mop
- FoundationSlab
Exterior Features
Covered Patio(s), Patio, Storage, Private Street(s), Pvt Yrd(s)Crtyrd(s), Rain Gutters, Other
Lot Description
Desert Back, Desert Front, Gravel/Stone Front, Gravel/Stone Back, Synthetic Grass Frnt, Auto Timer H2O Front, Auto Timer H2O Back
Windows
Solar Screens, Dual Pane, Mechanical Sun Shds
Construction
Brick Veneer, Stucco, Wood Frame, Painted
School Information
- ElementarySky Crossing Elementary School
- MiddleExplorer Middle School
- HighPinnacle High School
District
Paradise Valley Unified District
Listing Details
- OfficeWest USA Realty
Price Change History for 22116 N 31st Street, Phoenix, AZ (MLS® #6940150)
| Date | Details | Change | |
|---|---|---|---|
| Status Changed from Active to Active Under Contract | – | ||
| Price Reduced from $1,315,500 to $1,310,500 | |||
| Price Reduced from $1,325,000 to $1,315,500 | |||
| Price Reduced from $1,349,000 to $1,325,000 | |||
| Price Reduced from $1,365,000 to $1,349,000 | |||
| Show More (2) | |||
| Price Reduced from $1,394,000 to $1,365,000 | |||
| Price Reduced from $1,399,000 to $1,394,000 | |||
West USA Realty.
![]() Information Deemed Reliable But Not Guaranteed. All information should be verified by the recipient and none is guaranteed as accurate by ARMLS. ARMLS Logo indicates that a property listed by a real estate brokerage other than Launch Real Estate LLC. Copyright 2026 Arizona Regional Multiple Listing Service, Inc. All rights reserved.
Information Deemed Reliable But Not Guaranteed. All information should be verified by the recipient and none is guaranteed as accurate by ARMLS. ARMLS Logo indicates that a property listed by a real estate brokerage other than Launch Real Estate LLC. Copyright 2026 Arizona Regional Multiple Listing Service, Inc. All rights reserved.
Listing information last updated on February 7th, 2026 at 11:16am MST.



