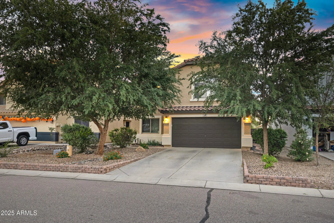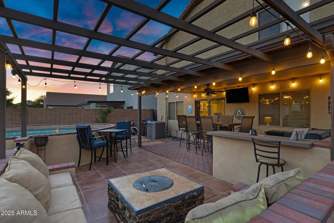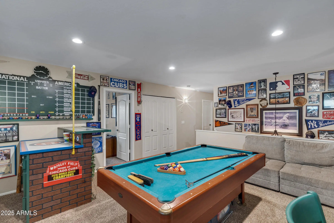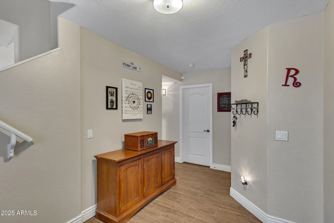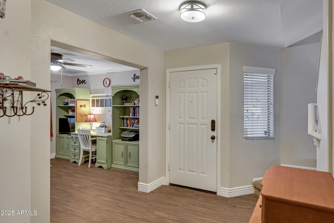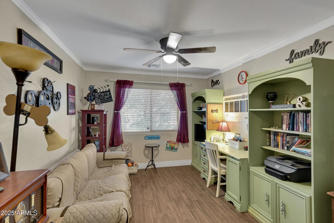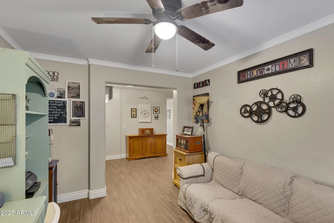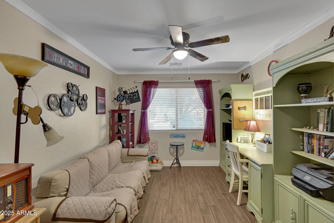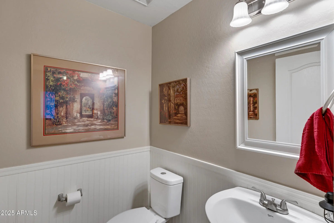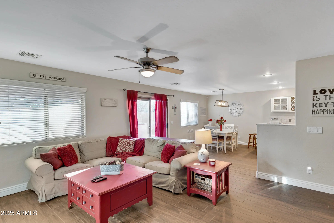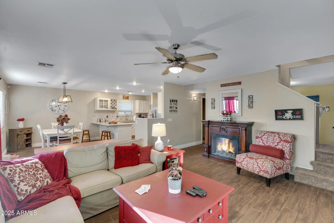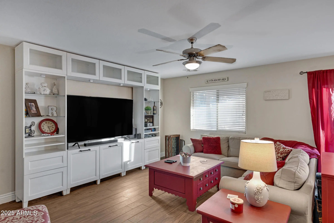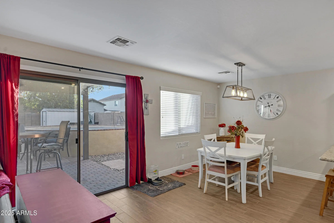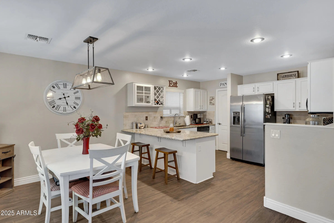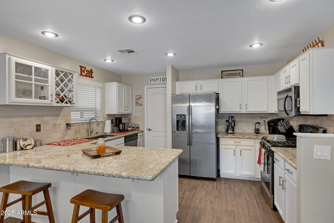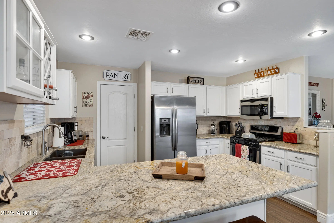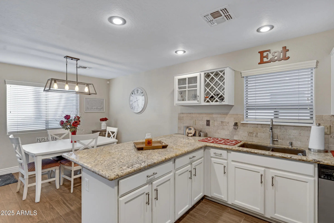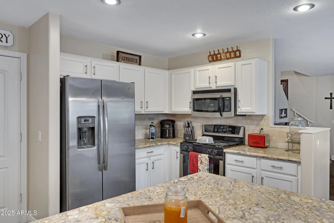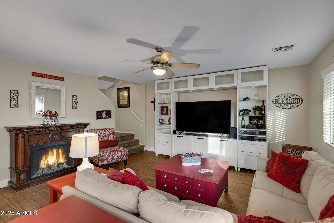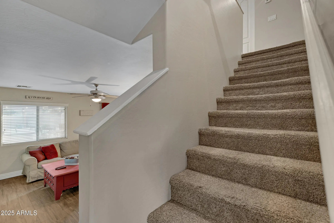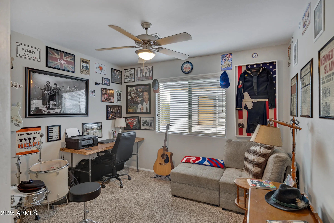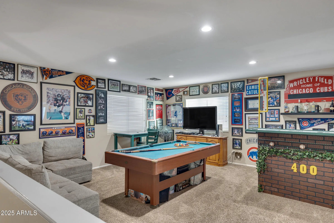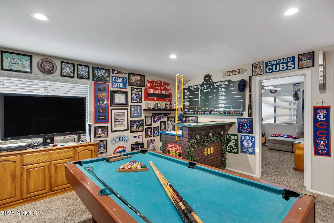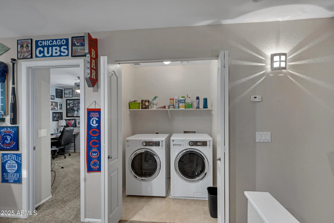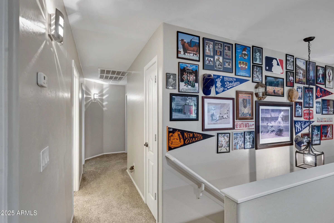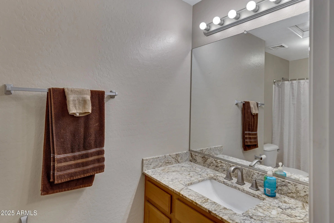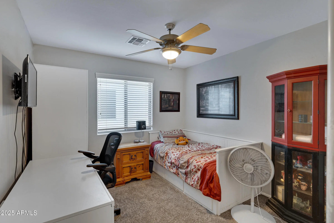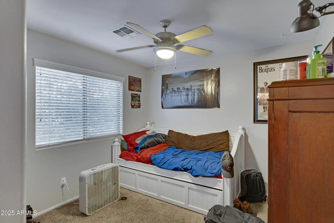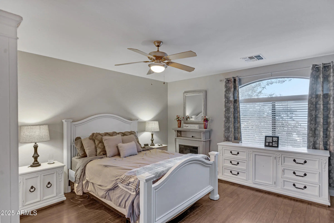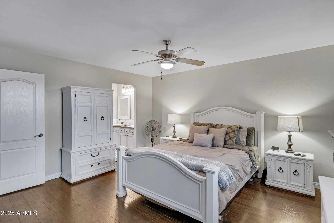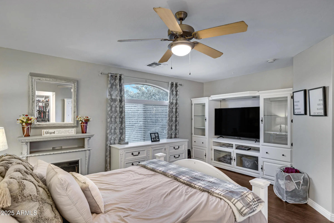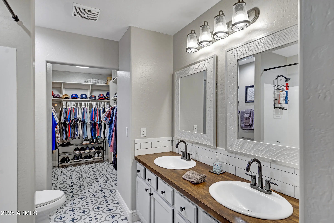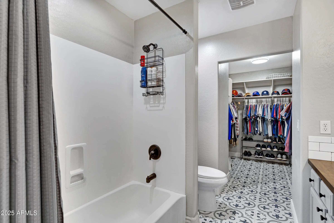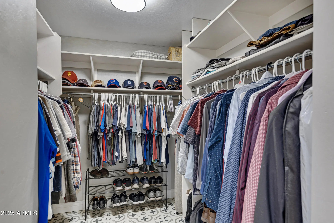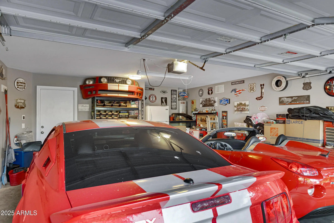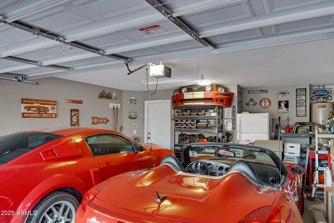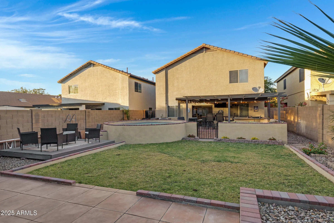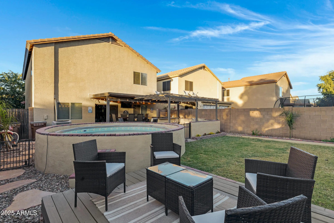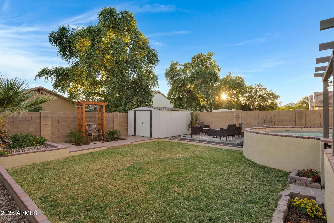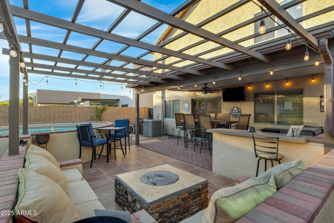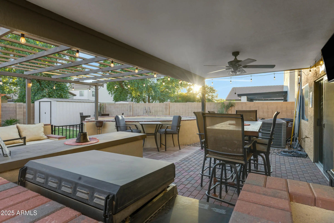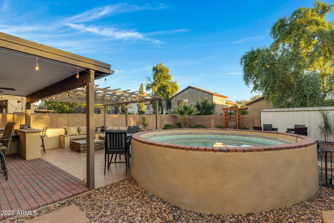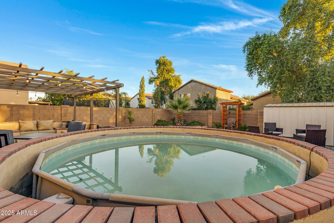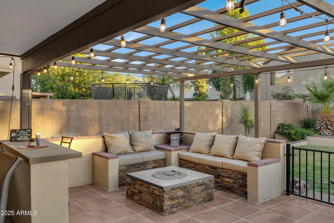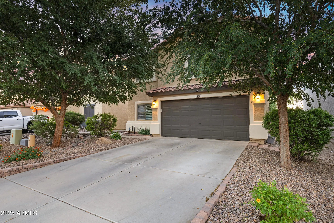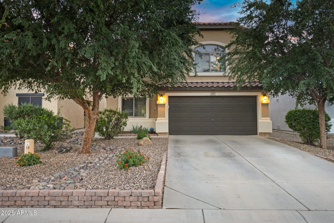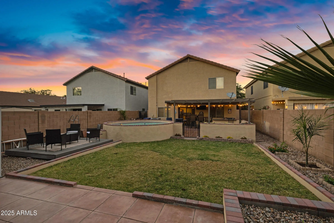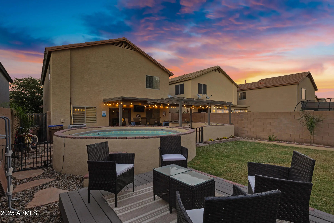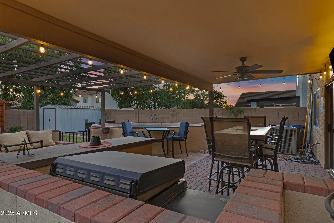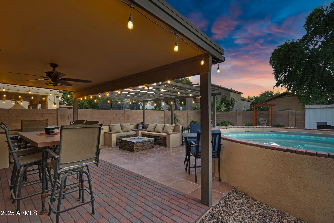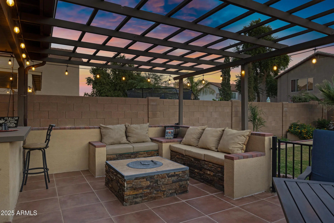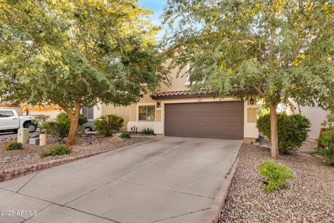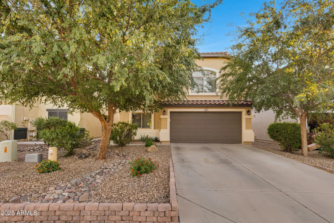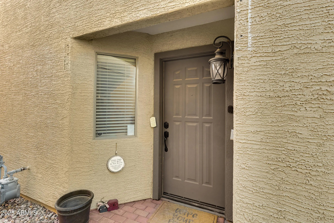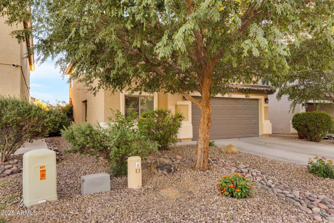- 4 Beds
- 3 Baths
- 2,184 Sqft
- .11 Acres
409 E Penny Lane
Step inside this beautifully updated 4-bedroom, 2.5 bathroom home featuring a downstairs den/office and a big upstairs loft. The kitchen has everything you need from granite countertops, gas range oven, stainless steel appliances, walk-in pantry and breakfast bar seating. The Living room, kitchen and dining area all seamlessly come together to form to the perfect setting for entertaining. Upstairs, the spacious primary suite features a walk-in closet and a nicely tiled bathroom with dual vanity. There are also 3 additional bedrooms upstairs, a full bathroom and a laundry room. Outside, the backyard is a private oasis that's perfect for relaxing. It comes equipped with an above ground outdoor pool, a seating area with a built-in fire pit and a very well-manicured lawn with additional seating and plants. All this and more conveniently located near tons of shopping and dining. This house has it all and it's ready for you to call home.
Essential Information
- MLS® #6940237
- Price$419,500
- Bedrooms4
- Bathrooms3.00
- Square Footage2,184
- Acres0.11
- Year Built2006
- TypeResidential
- Sub-TypeSingle Family Residence
- StatusActive
Community Information
- Address409 E Penny Lane
- SubdivisionPECAN CREEK SOUTH UNIT 1
- CitySan Tan Valley
- CountyPinal
- StateAZ
- Zip Code85140
Amenities
- UtilitiesSRP, City Gas
- Parking Spaces4
- ParkingGarage Door Opener
- # of Garages2
- Has PoolYes
- PoolAbove Ground
Amenities
Playground, Biking/Walking Path
Interior
- HeatingNatural Gas
- CoolingCentral Air, Ceiling Fan(s)
- # of Stories2
Interior Features
High Speed Internet, Granite Counters, Double Vanity, Upstairs, Eat-in Kitchen, Breakfast Bar, Full Bth Master Bdrm
Exterior
- WindowsDual Pane
- RoofTile
- ConstructionStucco, Wood Frame, Painted
Exterior Features
Built-in BBQ, Covered Patio(s), Storage
Lot Description
Desert Front, Gravel/Stone Back, Grass Back, Irrigation Front, Irrigation Back
School Information
- ElementaryEllsworth Elementary School
- MiddleJ. O. Combs Middle School
- HighCombs High School
District
J O Combs Unified School District
Listing Details
- OfficeLimitless Real Estate
Limitless Real Estate.
![]() Information Deemed Reliable But Not Guaranteed. All information should be verified by the recipient and none is guaranteed as accurate by ARMLS. ARMLS Logo indicates that a property listed by a real estate brokerage other than Launch Real Estate LLC. Copyright 2026 Arizona Regional Multiple Listing Service, Inc. All rights reserved.
Information Deemed Reliable But Not Guaranteed. All information should be verified by the recipient and none is guaranteed as accurate by ARMLS. ARMLS Logo indicates that a property listed by a real estate brokerage other than Launch Real Estate LLC. Copyright 2026 Arizona Regional Multiple Listing Service, Inc. All rights reserved.
Listing information last updated on January 11th, 2026 at 2:48am MST.



